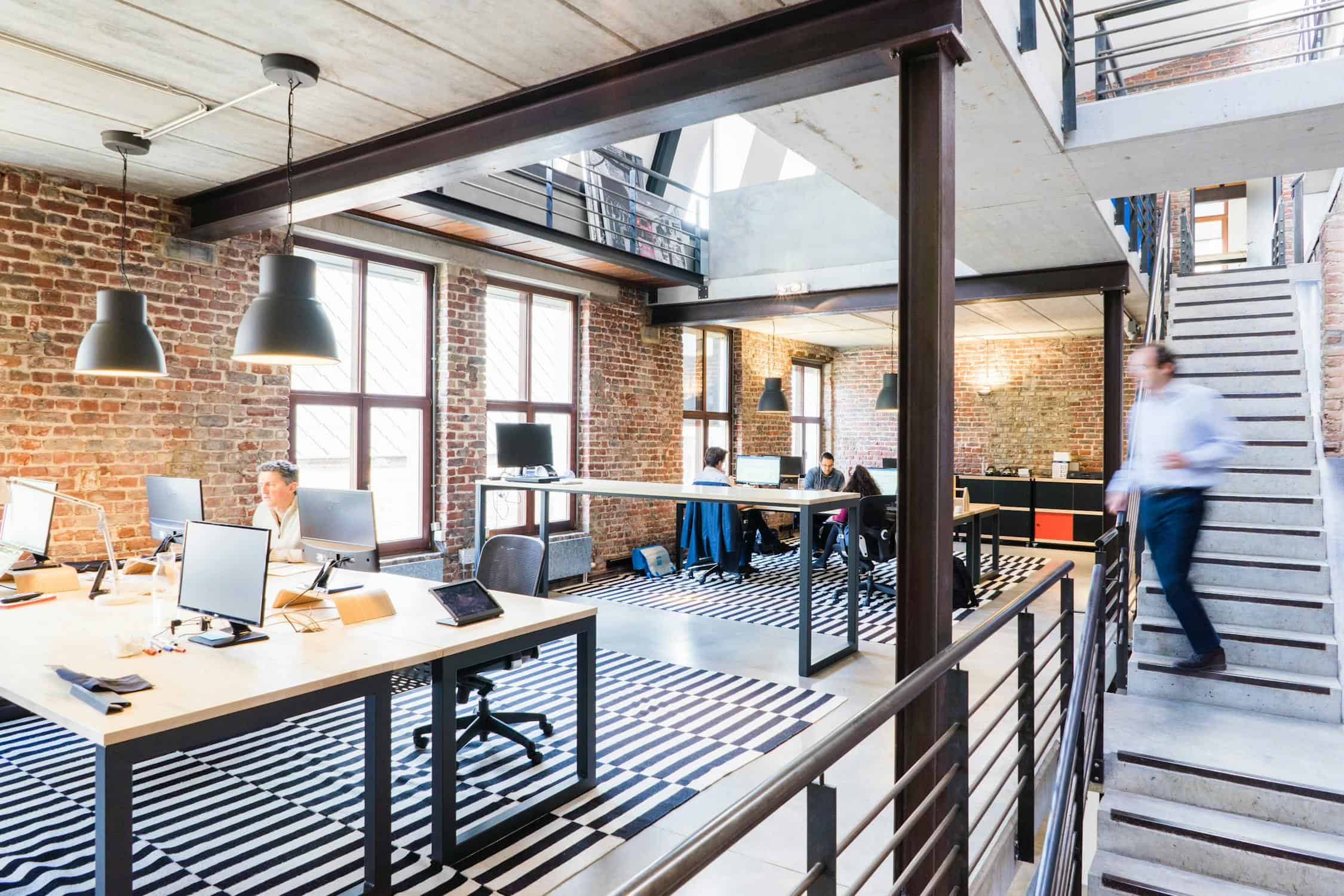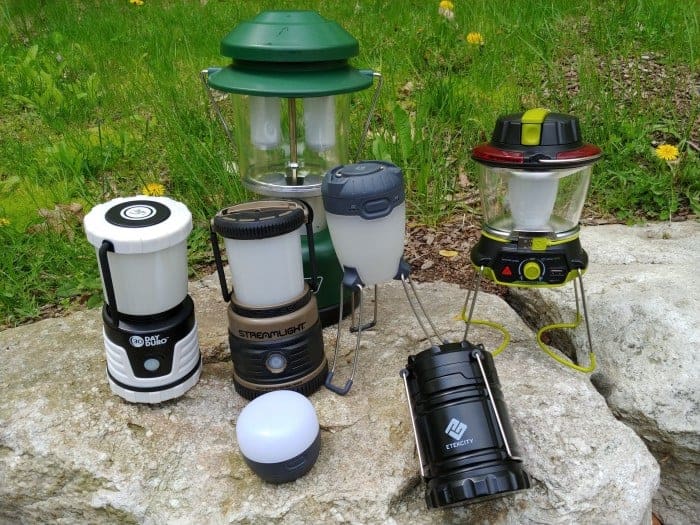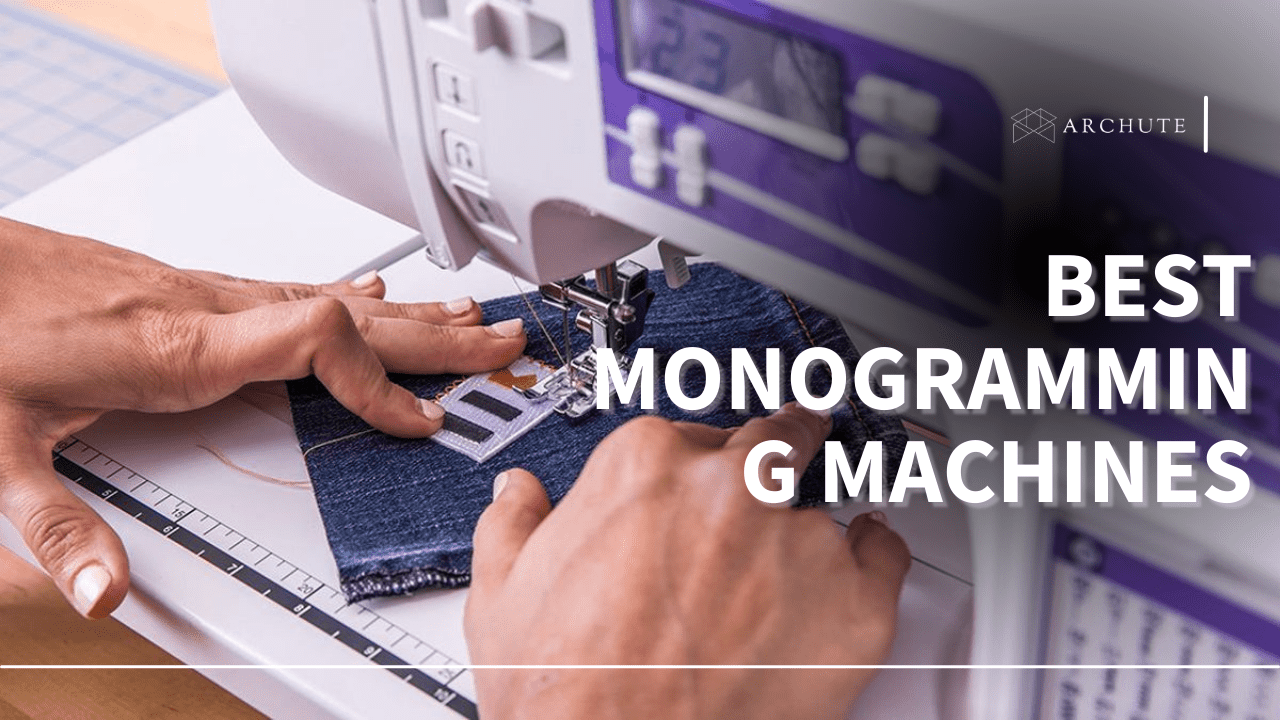You don’t have to go big to see results. Making small changes in your office can significantly impact your work life. Simple tweaks can make your space more efficient, productive, and enjoyable. Ready for a transformation? Start with these little changes that are great office interior design ideas.
Let’s get started!
1. Incorporate Natural Light
Incorporating natural light in a modern office interior design idea has become an increasingly popular trend in recent years. The benefits of natural light in the workplace are numerous, and it is no surprise that more companies are noticing. Several strategies can be used to incorporate natural light into an office space, including:
a) Open Floor Plans
Flexible layout enables natural light to penetrate many areas within a building, thus, limiting the use of artificial lighting in working areas. Natural light can penetrate into every corner of the offices, as open office spaces and no divisions ensure lots of light and positive vibes.

Image credit: gra-gcc.com
b) Large Windows
Large windows could be used when designing a modern office environment, the employees in the working space being able to see wonderful views outside while enjoying the lights coming through the windows. These large windows can also be used to incorporate an openness and transparency, which can work well in the cooperation with others.
c) Skylights
Skylights are ideal for lighting office spaces, especially where windows cannot be incorporated. Ceilings may be made of glass to allow some natural light in the middle of the office, especially in meeting rooms and in open office areas.
d) Light Shelves
Light shelves are an example of a creative approach to reflecting natural light even deeper into office environment. These shelves are preferably situated above the windows, and their surfaces are designed to bounce the incoming natural light even deeper into the space.
e) Light Tubes
Light tubes are a good idea to introduce natural light in interiors that are not right next to a window. These tubes are normally fixed on the ceiling and utilize reflectors to discharge natural light in the rooms.
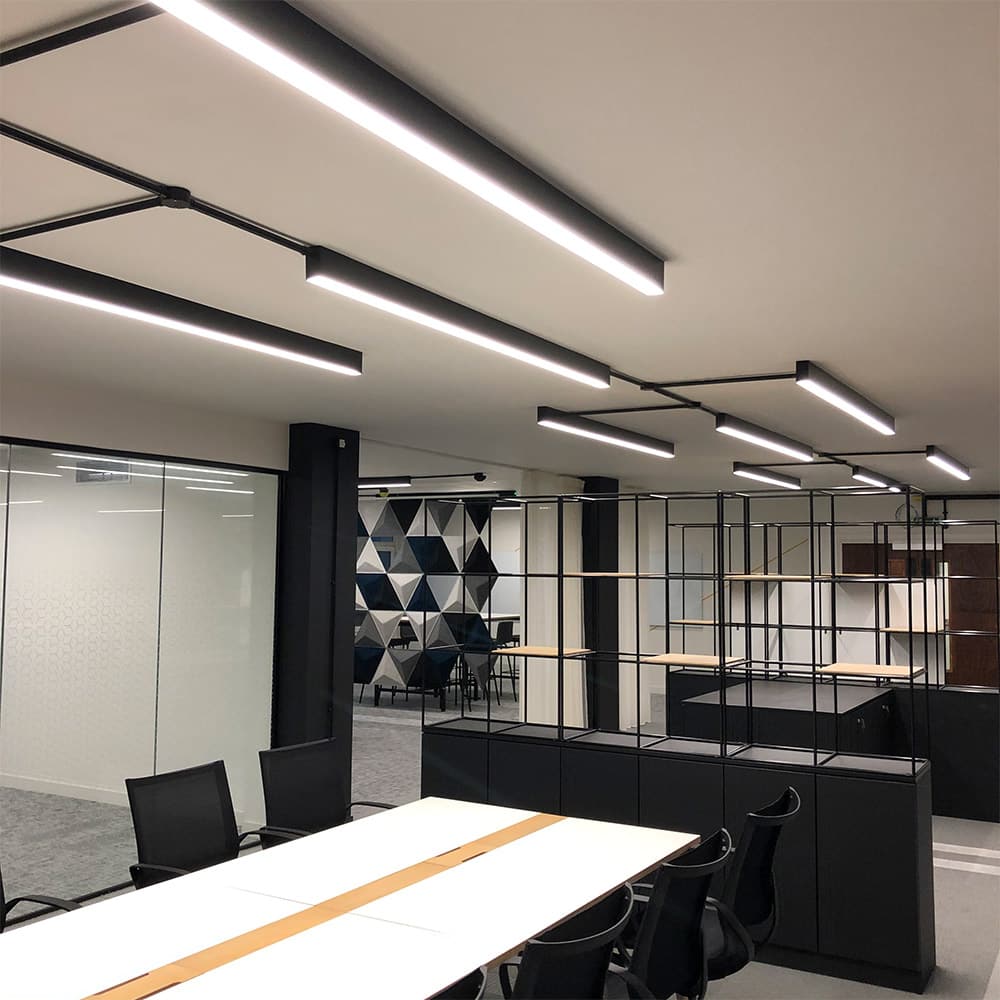
Image credit: mountlighting.co.uk
f) Glass Partitions
Open office partitions that use glass are very suitable in dividing offices while promoting the flow of natural light. Such partitions as glass walls allow letting more natural light in but at the same time do not interrupt the work process or break the focus of employees.
2. Create Designated Zones
Designated zones can be a great way to optimize the functionality and flow of office space. Here are some office design ideas for creating designated zones:
a) Reception Area
This is the first area visitors see when entering your office. It should be welcoming and comfortable, with comfortable seating and a visible reception desk.
b) Workstations
Based on the size of your workplace it is possible to organize the workstations in several types like standing desks, cubicles with or without privacy partitions, or open spaces. These areas should be well lit with enough storage and the area must be within reach of source of power.
c) Meeting Rooms
Make distinct spaces for short discussions, casual, or even larger, official meetings. These areas should, therefore, be fitted with the appropriate technology, like projectors or video conferencing equipment.
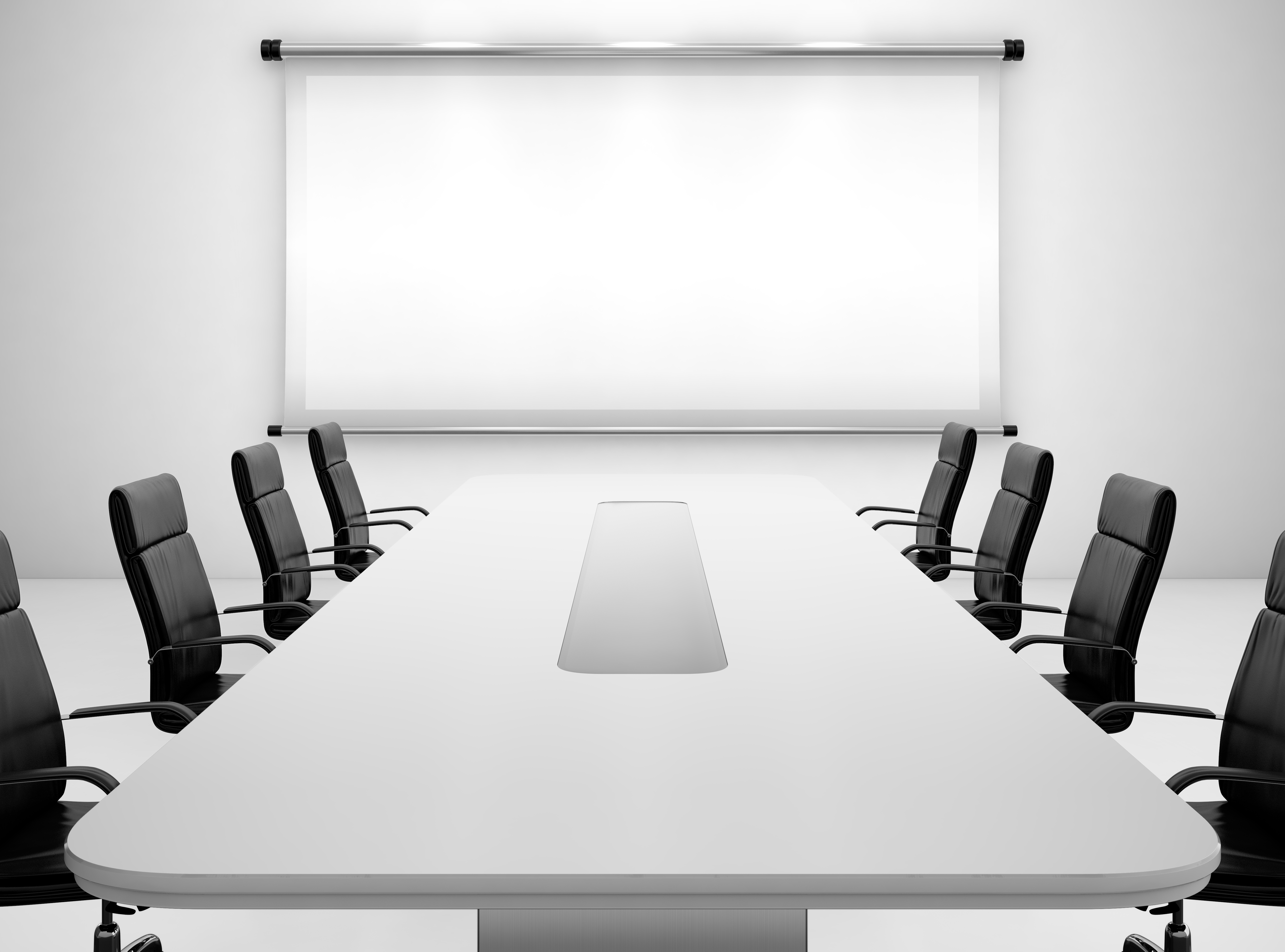
Image credit: ballantyneexecutivesuites.com
d) Break Areas
Workers should have their defined rest and relaxation zones. Such spaces can be a kitchen or a break room with chairs and sofas and a refrigerator with food and beverages.
e) Quiet Zones
Sometimes, employees need to focus and work in silence. Create designated quiet zones where they can work without distractions.
f) Collaborative Zones
Maximize the organizational structure by making some of the tables as brainstorming or collaboration tables to encourage teamwork and creativity. These areas should have good lighting and design with boards or some other accessories like idea brainstorm sessions.
g) Flexibility
Some situations can be solved with a limited area established for certain activities, but it is even more useful to have open spaces that can be rearranged for various purposes. For instance, a meeting room that is not in use at a certain time may be utilized as a temporary office space.
3. Add Plants
Using plants for interior office design is a great way to add natural beauty and enhance the overall ambiance of the workspace. Here are some ideas to incorporate plants into your office interior design:
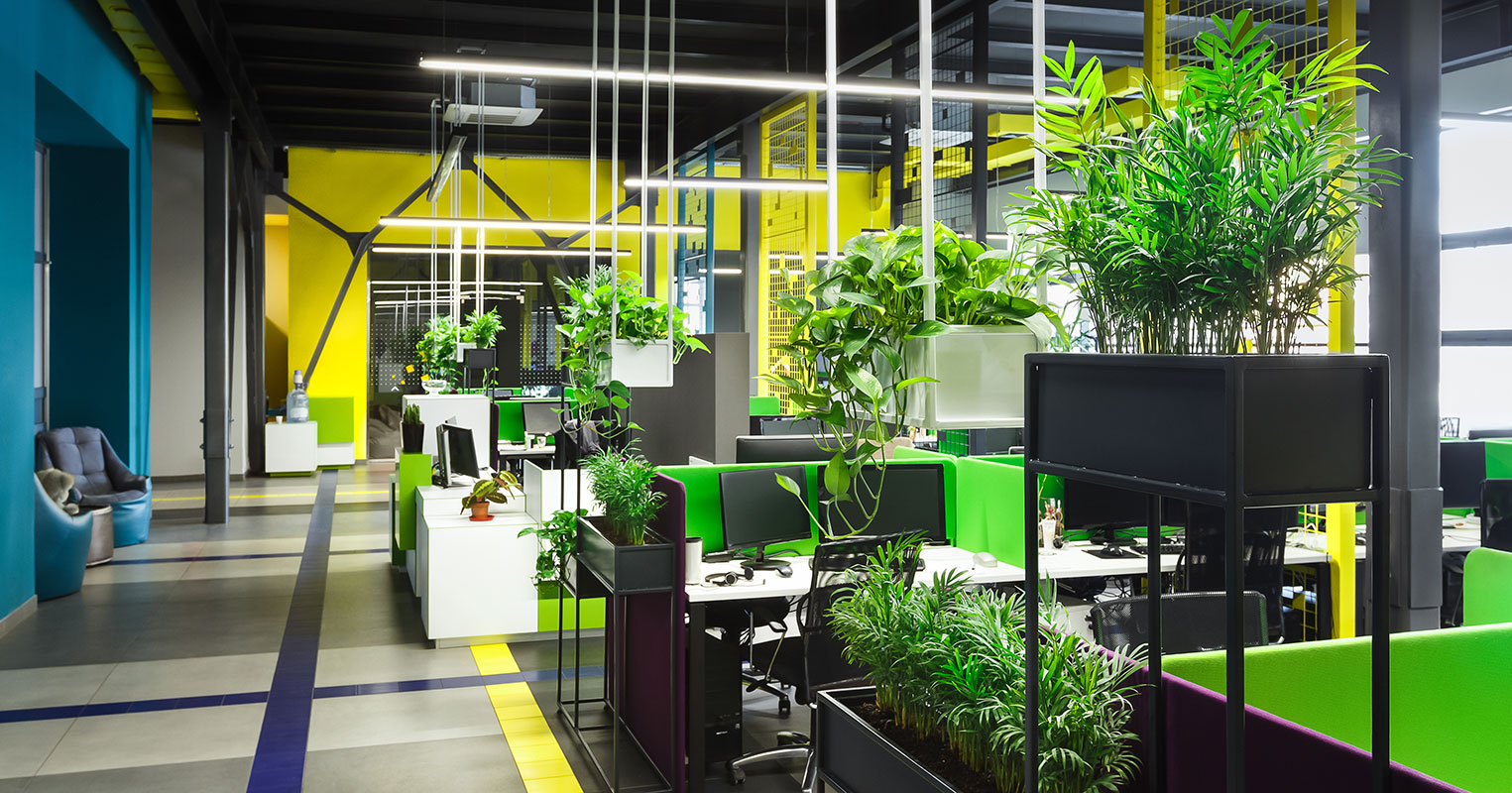
Image credit: petaltothemetalflowers. uk
a) Create a Green Wall
A green wall also known as a living wall is a perfect solution when it comes to introducing nature inside. It entails growing plants in a vertical manner and then dressing a wall with them. In addition to being aesthetic, green walls offer advantages including acoustical control, enhanced air quality, and increased employee performance.
b) Use Plants as Dividers
Plants can create a natural partition between office areas. For example, you can use tall plants to separate a reception area from the workspace.
c) Add Potted Plants
The easiest thing to do to bring greenery into your office is to place potted plants all around the office. You can have small plants that hardly need anyone’s attention such as the succulents or the cacti or have a bouquet like arrangement of different plants.
d) Hang Plants
Having plants hanged on the ceiling across the whole room or having them on shelves is a good way of adding dynamics to the office environment. To emphasize an accent area, you may opt for plants with cascading foliage like ivy or ferns.

Image credit: balconygardenweb.com
e) Create a Plant Corner
If there is enough space in the office you should consider a plant corner. It can be a calm area for employees to rest and rejuvenate themselves during the day. The inclusion of plants in your interior design gives a pleasing look to your office interior, as well as has numerous health and environmental impacts.
4. Use Ergonomic Furniture
Ergonomic furniture is great when it comes to home office because it makes the employees healthier, more comfortable, and more productive. Comfortable equipment are those furniture that favors correct postures as well as movements of the human body, this reduce effects such as musculoskeletal disorders and other health complications arising from sitting.
Here are some tips for incorporating ergonomic furniture into your home office ideas:
a) Choose Adjustable Desks and Chairs
Through the use of adjustable furniture, companies can ensure that their employees create ergonomic home offices and, therefore, avoid injuries. Adjustable desks can be raised or lowered to accommodate different tasks and postures, while an adjustable desk chair can be adjusted for height, seat depth, and backrest angle.

Image credit: shopz.off-75.ml
b) Use Supportive Seating
Ergonomic office chairs with lumbar support and contoured seats can help employees maintain a healthy posture and reduce the risk of back pain. Chairs with adjustable armrests can also help reduce strain on the shoulders and neck.
c) Provide Standing Desks
Standing desks can help break up prolonged periods of sitting and improve blood flow and alertness. Adjustable standing desks can be combined with seated workstations for maximum flexibility.
d) Consider Ergonomic Accessories
Ergonomic accessories, such as keyboard trays, monitor arms, and footrests, can help improve posture and reduce strain on the neck, shoulders, and wrists. Incorporating ergonomic furniture into your office interior design allows you to create a comfortable, healthy, and productive workspace for your employees.
5. Consider Acoustics’

Image credit: sound-zero.com
Acoustics is an essential consideration for a contemporary office design, as it can significantly impact the comfort and productivity of employees. Here are a few ideas to keep in mind when considering acoustics in office design:
a) Use Sound-Absorbing Materials
Incorporate materials that help to absorb sounds, such as carpets, ceiling tiles, and wall panels. This can reduce noise levels and create a more pleasant work environment.
b) Create Designated Quiet Areas
Designate specific office areas as quiet zones where employees can work without distracting noise. This can be accomplished through partitions, walls, or even furniture.
c) Use Sound Masking
Sound masking systems can help to mask unwanted noise by producing low-level background noise. This can be especially useful in open-plan offices where many people are conducting their office job.
d) Position Workstations Strategically
Position workstations to minimize noise levels, such as away from busy traffic areas or near sound-absorbing materials.
e) Consider the Use of Plants
Incorporating plants into the office design can help to absorb sound and create a more pleasant work environment. They also offer other benefits, such as improving air quality.
6. Geometry

Image credit: luxurious-studio.com
Incorporating geometry into interior design can create a visually striking and modern office space. Here are some ideas to consider:
a) Geometric Patterns
You can use geometric patterns in flooring, textiles, and as an office wallpaper idea. For example, you can create a feature wall with a geometric print or use geometric shapes in the flooring to make sense of movement.
b) Angled Furniture
Consider using angled table-like desks and bookshelves to add visual interest and create a more dynamic space.
c) Bold Lines
Use bold lines to create a sense of depth and dimension in the office. This can be achieved through light fixtures, artwork, and even the architecture of the space.
d) Color Blocking
Incorporate geometric color blocking using contrasting colors in a geometric pattern. This can be achieved through furniture, textiles, or even wall paint.
e) Three-Dimensional Shapes
Use three-dimensional shapes, such as pyramids or hexagons, to add texture and depth to the space. This can be achieved through decorative elements like wall art or sculptures.
7. Wall Art
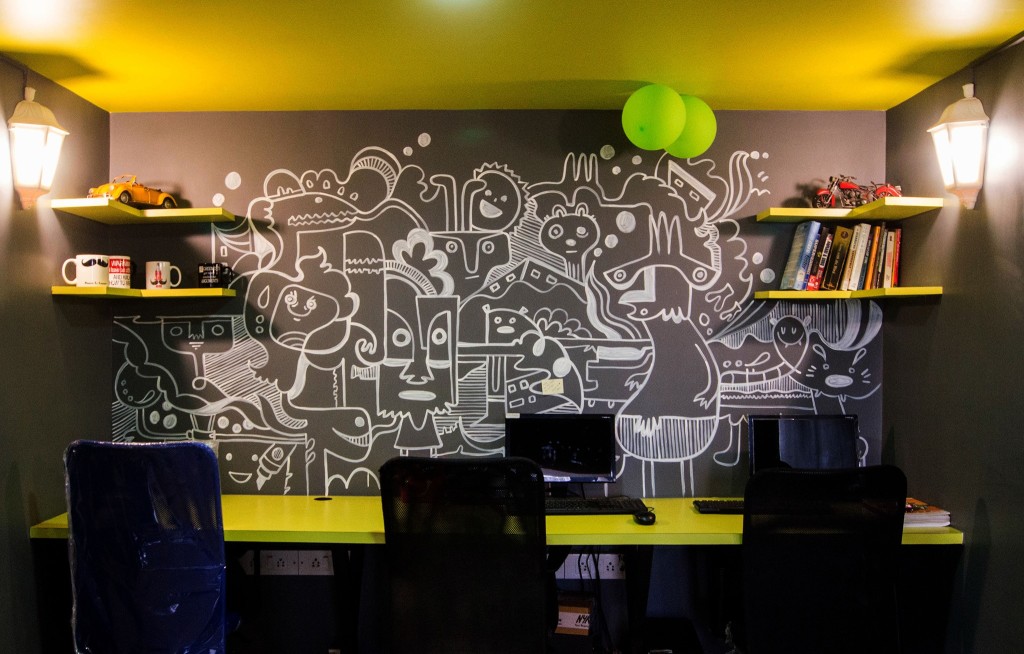
Image credit: nmbvcx.cf
Incorporation of wall art can act as an effective means of improving aesthetic value of the office interior design hence improving work productivity. Here are some tips to help you effectively use wall art as the best office interior design if you are a DIY person:
a) Consider Your Brand and Company’s Culture
Your wall art should reflect your brand and company culture. Choose art that aligns with your brand’s color palette, values, and mission.
b) Choose the Right Size and Scale
The size and scale of your wall art should be appropriate for the size of your office. Larger art pieces work well in larger spaces, while smaller pieces can be used in smaller areas.
c) Mix and Match Styles
Consider using a variety of art styles and mediums to add interest and depth to your office. Mix and match framed prints, canvas paintings, and even sculptural pieces.
d) Create a Focal Point
Use a large, eye-catching piece of art as a focal point in your office to draw attention and create a sense of drama.
e) Use Color Strategically
Artwork is a great way to add pops of color to your office. Consider using art that features or complements your brand color scheme.
f) Remember Texture
Consider incorporating different textures into your wall art, such as woven pieces, metal sculptures, or framed textiles.
8. Biophilic Design

Image credit: blog.interface.com
Biophilic design is a design concept in interior design and architecture that uses aspects of nature to enhance benefits to the users of the space. Here are some ideas for incorporating biophilic design into an office interior:
a) Incorporate Natural Light
Natural light is essential for promoting a healthy circadian rhythm, which regulates sleep and wake cycles. Use large windows or skylights to bring in as much natural light as possible.
b) Add Plants
They provide the house with beauty and improve the quality of the air as well as help to release stress. Opt for varieties that grow well in the environmental conditions with special reference to the light situation in the office.
c) Use Natural Materials
Incorporate raw materials like wood, stone, and bamboo into the design. These materials provide warmth and texture and create a connection to the natural world.
d) Create a Green Wall
A green wall is an environmental screen that enhances quietness and fresh air by being a vertical plant. It also provides a calming and relaxing visual element. Green walls serve as an element for beautiful chic commercial interior design style.
e) Incorporate Water Features
One of the examples of the use of nature sounds actively promoting stress-free environment are sounds of running water. Add, for instance, a fountain or a waterfall in the design of your dream office.
f) Use Natural Colors
Use earthy tones like greens, browns, and blues to create a calming and soothing atmosphere. These colors also provide a connection to nature.
g) Provide Views of Nature
Provide views of nature from the windows or use nature-inspired artwork to create a connection to the outdoors.
9. Integrating Technology
Image credit: pexels.com
Integrating technology into office interior design can provide numerous benefits, including increased productivity, improved collaboration, and enhanced employee satisfaction. Here are some ideas for incorporating technology into office interior design:
a) Bright Lighting
Use intelligent lighting systems that adjust brightness and color temperature according to the time of day or task. This can help reduce eye strain and improve employee comfort.
b) Digital Signage
Use digital notice boards in strategic places for conveying information, messages, and other company information. This can also be used for posting of achievements and employee of the month/profiles.
c) Interactive Displays
Incorporate interactive displays in meeting rooms and conference areas to facilitate collaboration and brainstorming. These displays can be used for whiteboarding, note-taking, and presenting.
d) Wireless Charging
Provide wireless charging stations throughout the office, allowing employees to charge their devices without cords and cables quickly.
e) Virtual Meeting Technology
Install video conferencing equipment and software to facilitate remote meetings and collaboration. This can include webcams, microphones, and software like Zoom or Microsoft Teams.
f) Smart Desks
Utilize height-adjustable desks with built-in technology to track employee activity, monitor ergonomics, and remind employees to take breaks.
Final Thoughts
Consequently, office interior design is very significant in creating proper and efficient work environments. It should be given much thought because it helps shape clients’ and workers’ perceptions and actions. The ideas demonstrated in this article present the array of options available for considering the workplace interior design.
Work environments may be designed in several ways to ensure that they are both aesthetically pleasant and functional, trailing friendly and compelling for cooperative work and creativity; this could involve the application of colours, lighting, and texture, position or kind of furniture and technology. An ideal works layout defines the company’s working spirit and enhances the performance of employees besides ensuring that they enjoy good health.


