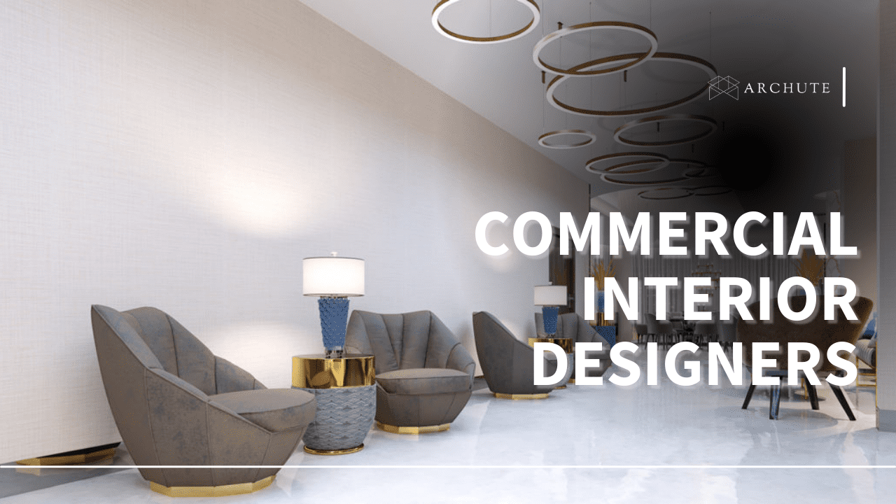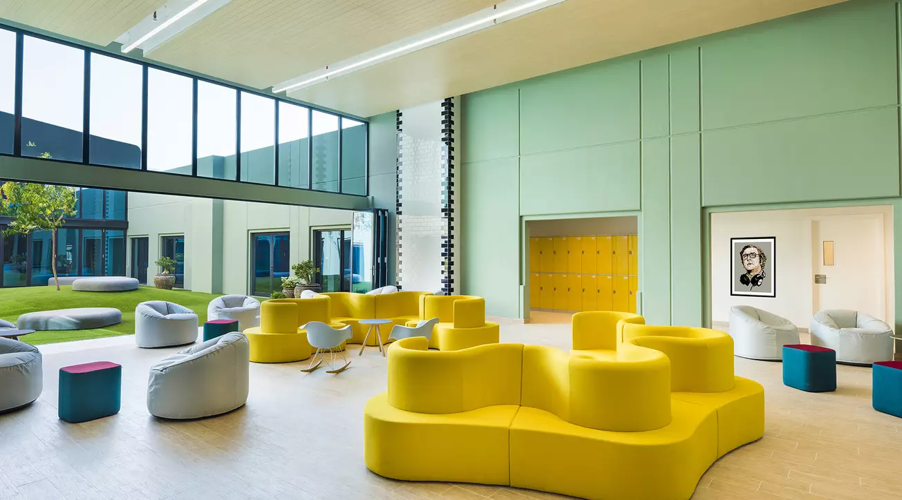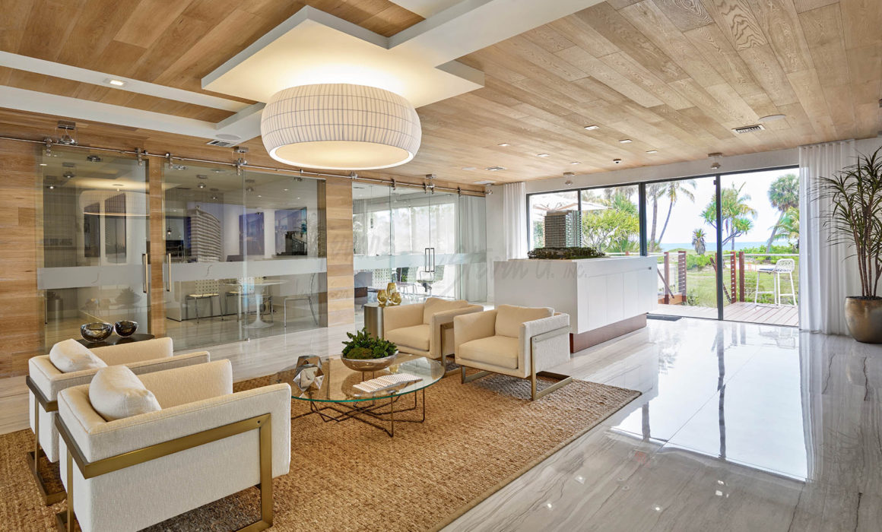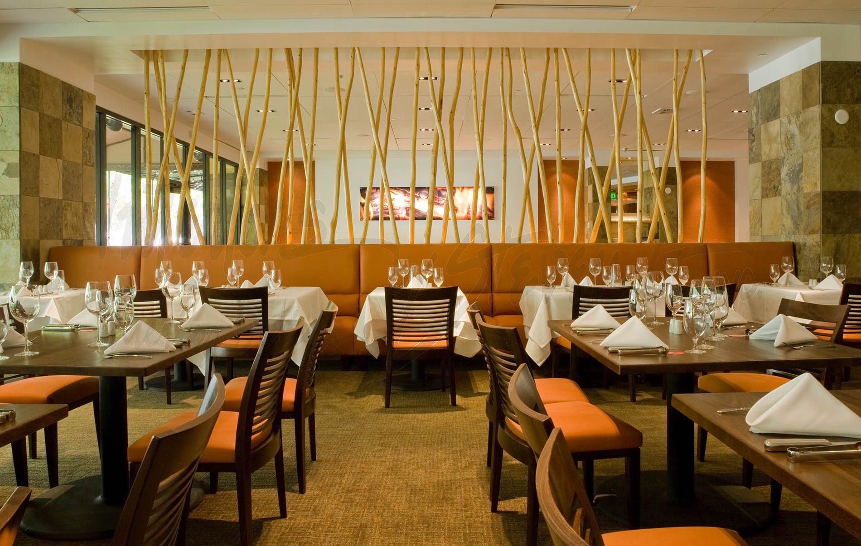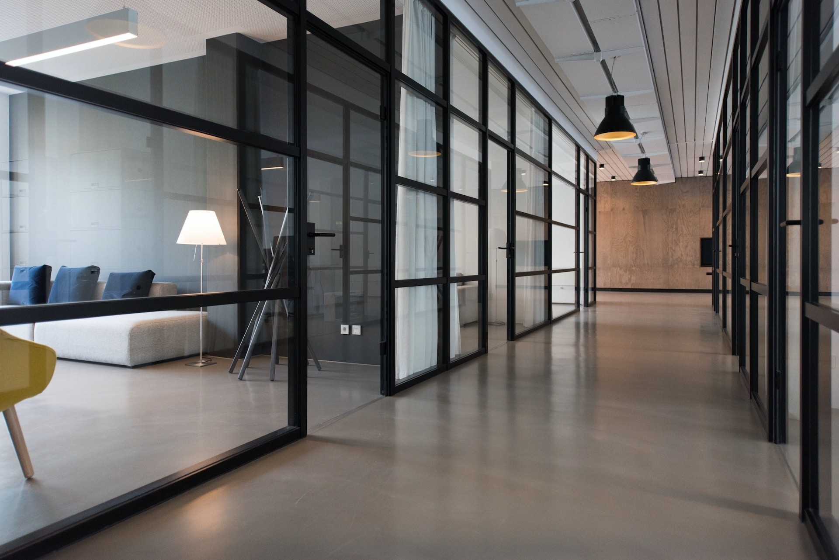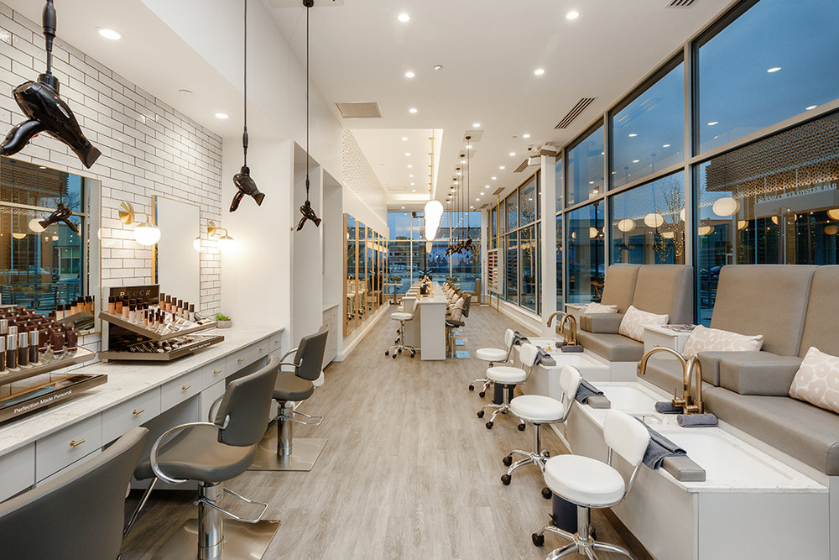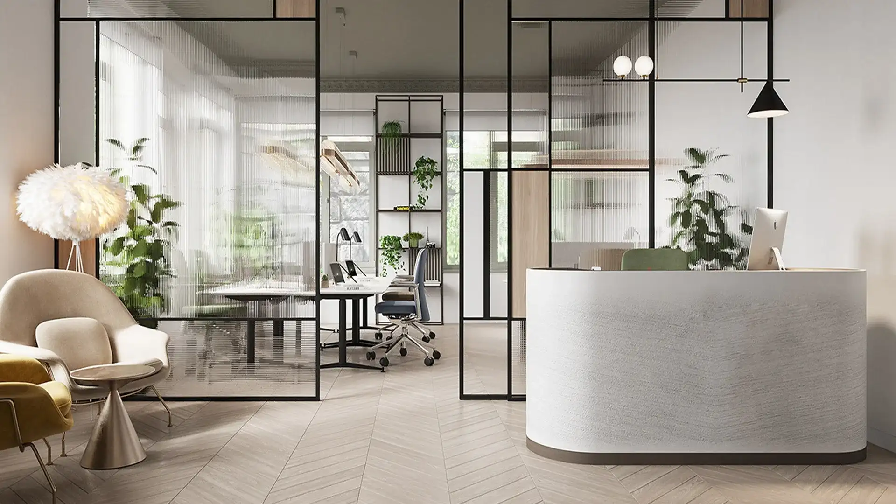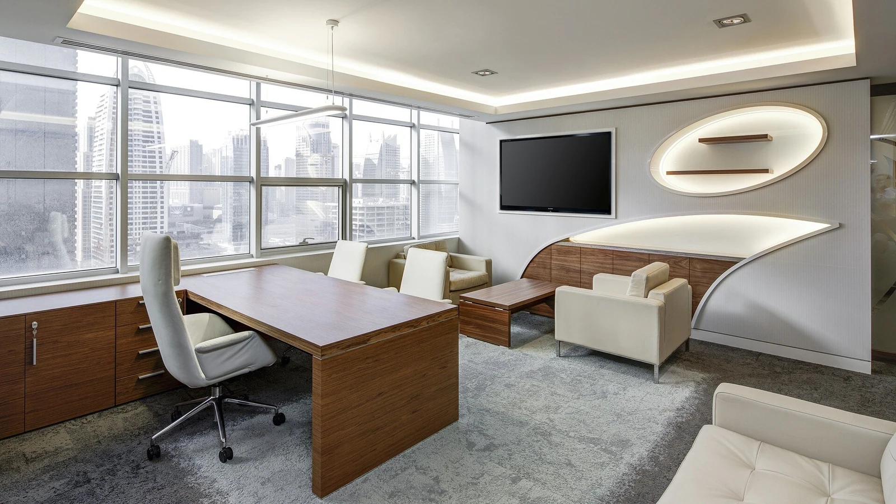Commercial interior design involves more than just decorating indoors space and adding an elegant touch to improve standards and please occupants. Commercial interior design is primarily concerned with creating or refurbishing any type of indoor space within the business premises to meet customers and employees’ satisfaction and to create conditions for maximized productivity and profit. Commercial interior designers professionally design and plan indoor commercial spaces matching with aesthetic elements, functionality, safe spaces and aesthetically pleasing, functional, spacious, and comfortable.
Commercial interior designs can design business premises such as corporate office spaces, retail spaces, lobbies, banks, hotels, restaurants, airports, warehouses or stores.
Moreover, most commercial interior designers take inspiration from the corporate image of the company itself, past and current trends, as well as clients’ tastes and preferences.
What Does a Commercial Interior Designer Do?
A commercial interior designer specializes in the following:
1. Strategic Planning
It is the commercial interior designer who prepares everything needed and draws a plan for the project execution.
Image Credits: Foyr.com
To begin with, they will meet the client and or project manager and get a detailed description of the project. Later, the designer will have to travel to the proposed space so that they could take the necessary measurements. Furthermore, the designer should evaluate the site in which the construction will be taking place in order to make various design possibilities.
The next step for the commercial interior designer to sit and conceptualize the ideas, strategize and start making a complete plan. They also have to prepare specification sheets , sketches and drawings, and a procedure for the construction of all the activities.
2. Designing
One of the single most important duties of a commercial interior designer is creating designs and plans. All thanks to interior design technology, the designer will make all the architectural details and will create all sketches and drawings by using computer rendering software. The commercial interior design project must bring focus to the mood and additions to the décor of the interior commercial space. Even more, the design is looking further practical, safe, and cost kept in mind by the designer.
Image Credits: Interiorsbysteveng.com
As aforementioned, most companies like to represent the overall branding image of their business placing in the theme and the interior of the premises. Therefore, designers follow the company’s branding strategy while designing for the commercial interior space. Take, for example, restaurants that tend to consider the regional theme of the cuisine it offers when designing their interior space.
3. Budget Management
The other key role of commercial interior designer is finances. They will be able to determine the necessary materials and equipment to have, and select furnished designs and furnishing products. The designer has to estimate the cost of all requirements and to make preparation of the estimated budget. It is to be shared with all parties involving client, team, and others.
Image Credits: Interiorsbysteveng.com
Additionally, the commercial interior designers will control and audit the expenditure and make sure they do not go past the budget. Designers must not allow excessive sale and avoid derailing the financial plan.
4. Coordination of the Commercial Interior Design Project
During project execution, the designer will have to manage the team, defining roles, giving assignments to the team members, set deliverable timelines and track the progress of the project. Such personnel also have to ensure that every task is accomplished within the intrinsic set deadlines and budget.
5. Reporting
As the project moves along, the designer will report different updates to the client, other partners, and the team. That’s not all. In case any change, delay, hiccup or additional expenditure arises the designer will inform the necessary entities and update them. Feedback from the designer will then be given to the client and other partners upon completion.
Key Stages of the Commercial Interior Design Process
1. Pre-Design Phase
First, the designer will sit down with the client and interior architects to try to understand what the client wants to accomplish with their space, what their current needs are, and where it will be in 2–5 years. In addition to that, the designer should learn what customers and employees are expecting from the space and how the design should suit brand image of the company.
Image Credits: Nastuh Abootalebi on Unsplash.com
Along with that, the designer must gather information about the supposed physical space. They should be prepared for a site visit to measure what is needed and to know the venue to determine whether it will be suitable for various design options.
2. Programming Phase
The next step for the designer is to sits down and conceptualize ideas, think strategically, develop a detailed plan of where they wish to take the concept. In addition, they have to ready specification sheets, delineate the project completion timeline, and determine all the modules required to follow while performing construction activities.
3. Construction Documents
During this phase, the commercial interior design firm will go through all the mandatory papers that need to be processed according to the standard building code practices. The documents involved include the construction permits, tender package layout to describe the timelines, client’s budget, description of the project and necessary drawings.
4. Schematic Design Phase
During this stage the design team is introduced and the preliminary plan and layout is developed using 2D and 3D rendering software.
Image Credits: Mandarinastudio.net
The designer will need to plan for the space and come up with detailed code-compliant design sketches and drawings of all areas, such as the following:
- Floorplan
- Partition types and sizes
- Wall Decor
- Lighting
- Colors schemes
- Window placement
- Finishing
- Fixtures
- Furniture
5. Presentation
After reviewing the plan, the designer shows the plan to the client, reviews the plan, and then presents the drawings, space plan, selected furniture, color schemes, and finish materials. Therefore, we are guided by the client’s feedback to make tweaks and changes as they demands.
6. Procurement
This stage includes purchasing all the necessary equipment and materials for the carrying out the project. It becomes the designer’s responsibility to make sure that they are sticking to the budget of the client.
7. Construction Observation and Coordination
Once a client approves the plan, the commercial interior designers will have the go ahead to start building and installing the design. It is the responsibility of the designer to oversee and coordinate their team to ensure all steps done in respect to the laid plan, timeline and the budget. After, the designer will walk the client through the new space and make sure everything was completed the way it was designed.
Benefits of Working with Commercial Interior Designers
It’s expensive to build commercial properties. And although you might be looking for different ways to save money, you will enjoy the following benefits by enlisting the services of a commercial interior designer:
Image Credits: Swamiinterior.in
1. Cost Efficiency
If you’re working with a commercial interior design company such as I-5 Design Build you could get some cost and time savings you weren’t expecting. Hiring any company to assist with the commercial interior fit out will cost you money but that does not mean they couldn’t deliver the best value from your project.
The designer always keeps surveillance over the project budget and helps the project to not overspend. Not just that. Commercial interior designers have massive knowledge which enables them to know the best and less expensive materials to use. This will save the cost significantly so the project will just cost a small fraction of the initial budget.
2. Customized Designs
Entertainment interior design can be different than it is for homes and retail stores. It also has to be functional for business and the reason is to offer something for your customers and visitors something that they can’t find from any other location.
Image source:Hindustantimes.com
Although you may not have the ability to conjure up winning ideas on your own, you are more likely to get to see custom interior design ideas brought to you by experts who help businesses standout from the crowd.
Designers who are experienced are well versed in styles and trends in design. And they’ll pour all this knowledge into recreating your commercial space as they know it. For instance, the designer will also help you figure out which pops of color and finish details will be the most enticing. As a result, you will be completely safe in the acquisition that they as well over will add a special style to the commercial place, to make a statement and to take the class to another level.
Designers with a lot of experience would know a lot about design trends or styles. They will pour all these knowledge into recreating your commercial space. For example, a designer will tell you the most tempting pops of color and finish details to add. And if that’s true, than you can rest assured they will over add a fantastic level of style to the commercial space, make a statement and take the class to a new level.
3. Effective Communication
It is not easy to manage your business when renovating and constructing. Compared to building a house, there are so many people involved, builders, architects and tradespeople you name it, that information can get lost or forgotten along the way. Although interior designers can’t erase all communication ailments, they can be your go to for a liaison who will make sure everyone involved in this process works on getting to the desired end result.
4. Timeline Adherence
Renovation projects take as long as they take, and not all will be finished by the prearranged deadline. But if you have professionals who know the criticality of putting commercial projects on schedule, you just might end up taking your interior design project to a successful conclusion by your preferred date.
Because they have planned out a project from start to finish, and also know exactly how much time suppliers and contractors will take, they will also know, based on experience of previous projects, how long it will take to complete different parts of the project.
5. Complete Space Maximization
t’s hard to imagine that your current commercial layout could look like anything else when you’ve been so used to it. But, when you work with interior designers to remodel your commercial space you get to benefit from fresh eyes. This allows for them to view the floor plan as a totality and devise a brand new layout, in your best interest, taking as much advantage of the available spaces.
Unless you are working with commercial interior designers it might seem like an expensive venture. The project will have greater space efficiency by enlisting aid of the best commercial interior designers. With the help of the designer, you will learn about the efficient design aspects like layout, space distribution, accessibility, interior wall arrangement for example. By doing this you can make the commercial space more efficient and free-up some area.
6. Safety
During the planning phase, the health, environmental, and sustainability concerns are therefore considered by the interior designer technician in order to protect consumers. This will help to add small portion of beauty on your commercial spaces while keeping them safe and health for their users and environments.
Frequently Asked Questions
1. What are the types of commercial interior design?
The main types of commercial interior design include;
- Commercial unit reinstatement.
- Food and beverage interior design. (Restaurants, fast food joints, cafes, clubs, and bars.)
- Office interior design and renovations. (Office space and corporate entities.)
- Retail and storefront interior design. (Shops and retail stores.)
- Learning space renovation. (Schools and learning institutions.)
2. What do you think is the biggest problem when you design a commercial interior?
he main huddle in designing a commercial interior and keeping up with today’s technological change. Commercial interior designers always find themselves in need to upskill and update their teams to fill the knowledge gap, and align their teams’ skill set with the industry changes.
3. What is the difference between residential design and commercial design?
A commercial interior design involves of accommodating the needs the customers and the employees, as well as the corporate brand image of the company. On the other side, residential interior design takes into account only the clients’ individual style, preferences, and needs. These are the main differences between the two fields.
