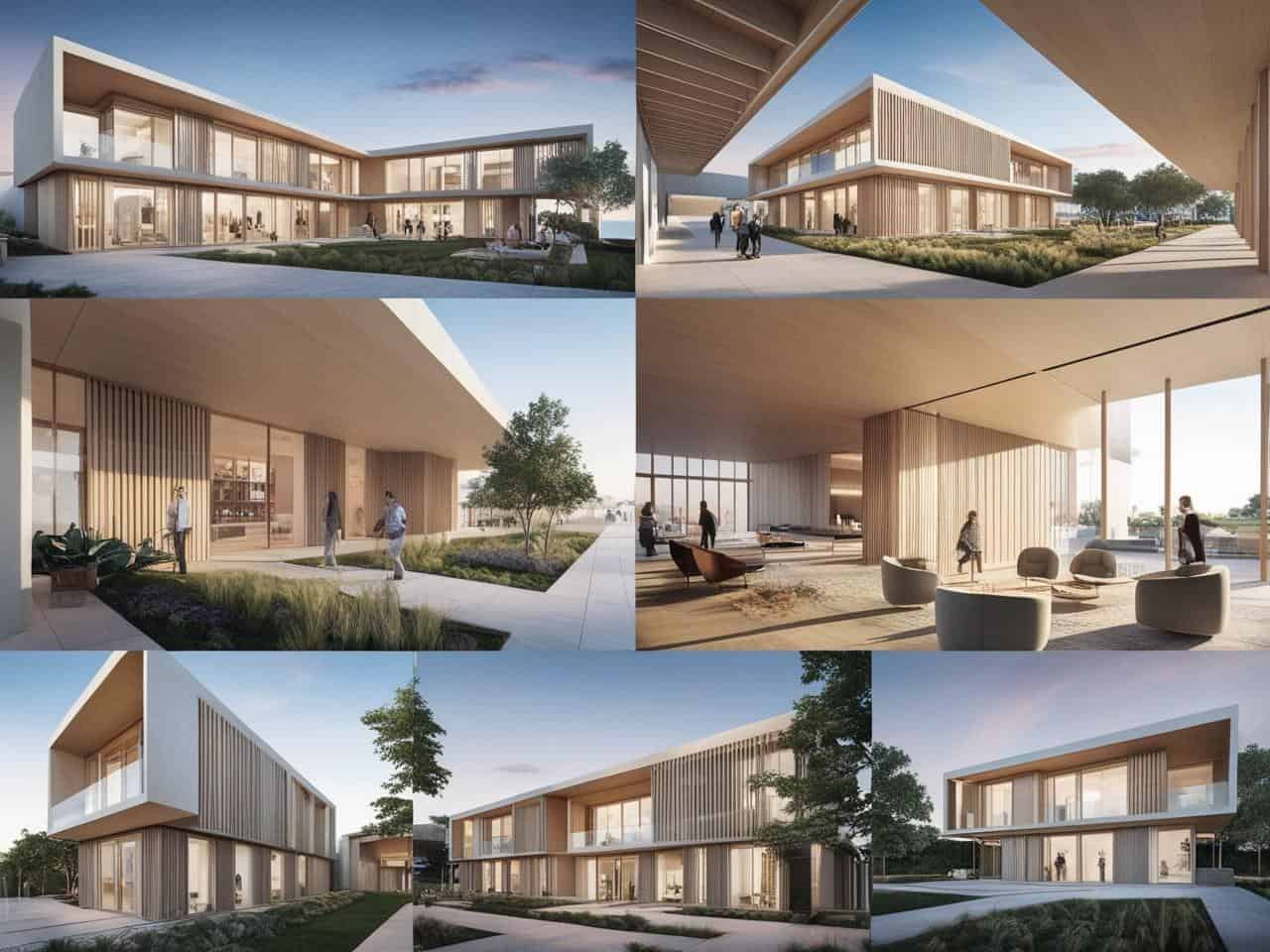Are you an architecture enthusiast looking for inspiration for your next project? Or maybe you're just curious about what distinctive designs are being created around the world. Look no further! The Mass Design Group is an architectural practice that has constructed some of the most magnificent, influential, and socially conscious projects in recent years, winning the greatest accolades.
The Mass Design Group's portfolio includes projects that will leave you breathless, such as healthcare complexes in Rwanda and community centers in Haiti. Prepare to be blown away by their distinct design aesthetic and commitment to making a positive difference in the areas they serve. Here are some of the Mass Design Group's must-see projects that you should not overlook!
What is the Mass Design Group?
Mass Design Group, a Boston, Kigali, and Rwanda–based company, was started in 2008 by the founders, Alan Ricks and renowned architect Michael Murphy, then students at Harvard Graduate School of Design. MASS stands for "Model of Architecture Serving Society." It has more than 250 international members, including architects, landscape architects, builders, furniture designers, manufacturers, writers, filmmakers, makers, and researchers.
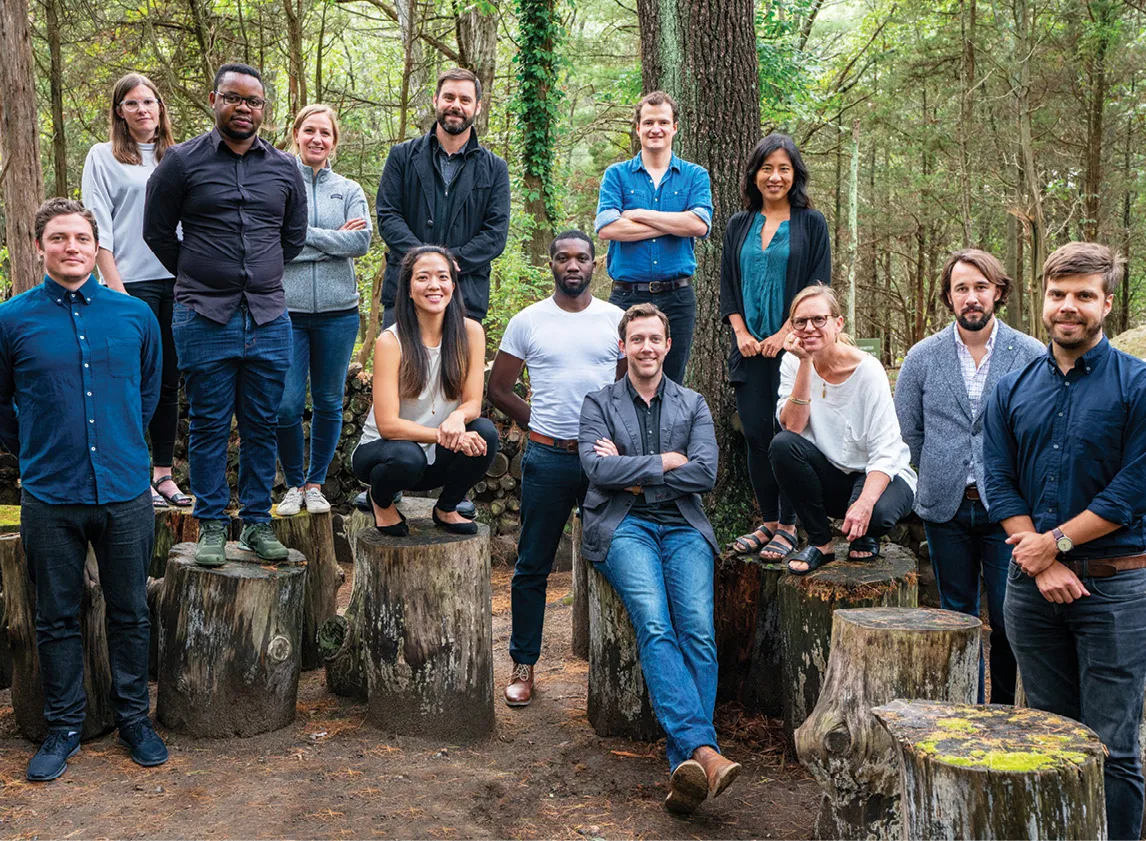
Image Credit: architecturaldigest.com
The non-profit practice has raised the bar for innovation, justice, equity, and purpose in design, and it has been recognized with the highest honor the American Institute of Architects (AIA) grants a firm. Their narrative began with architects, doctors, and lawmakers who shared a dedication to using design to deliver health and wellness resources to underserved communities. They value the concepts of human dignity, design excellence, and environmental sustainability.
When co-founder principal Michael Murphy met the late Dr. Paul Farmer, Partners in Health's legendary physician and public health leader, he recognized that hospital buildings can have varying effects on patient health. What greater significant role could architects play than to assist design hospitals and other facilities that aid in the healing process? Dive in to learn about the architectural projects they developed.
1. The Ellen DeGeneres Campus of the Fossey Gorilla Fund
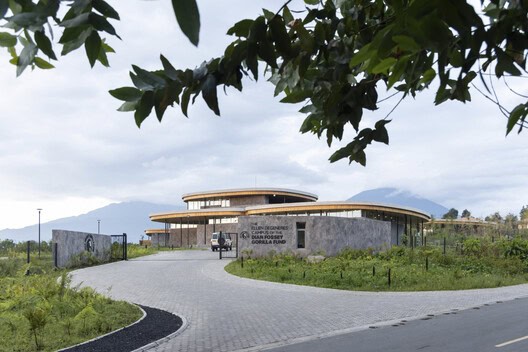
Image Credit: archdaily.com
The campus, nestled in Rwanda's Virunga Mountains, serves as a global model for environmentally conscious design and construction. The new multi-building complex is a $15 million investment that will establish the region as Africa's ecological preservation and education center.
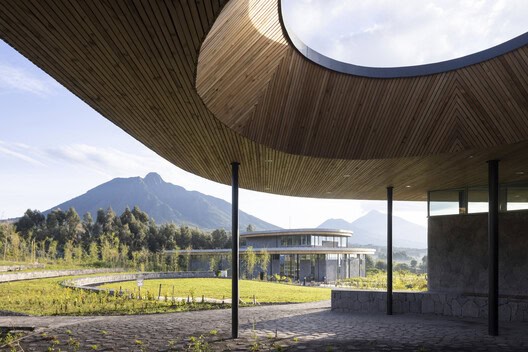
Image Credit: archdaily.com
Local labor and materials were employed throughout the design and construction process to reduce the campus footprint, create an immersive, reforested landscape, and ensure job training and economic return to the local community all while delivering a modern facility for public use and education.
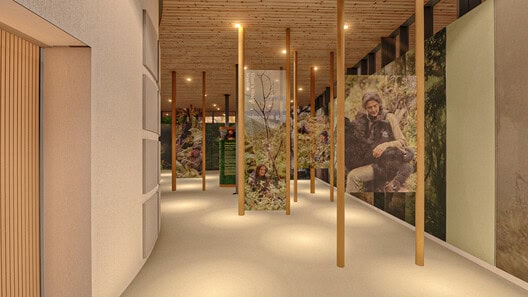
Image Credit: archdaily.com
The Ellen DeGeneres Campus consists of three primary buildings: the Sandy and Harold Price Research Center, the Cindy Broder Conservation Gallery, and the Rob and Melani Walton Education Center, as well as accommodations for visiting students and researchers.
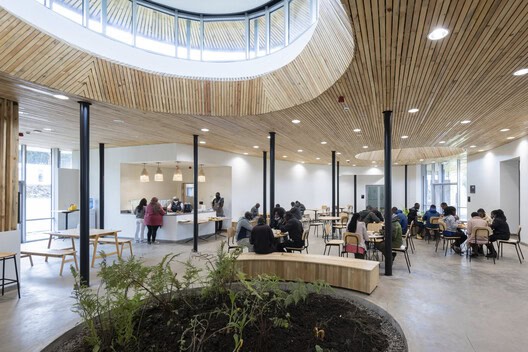
Image Credit: archdaily.com
The co-founding principal, Michael Murphy, says the campus shows how modern infrastructure may support conservation and species protection.
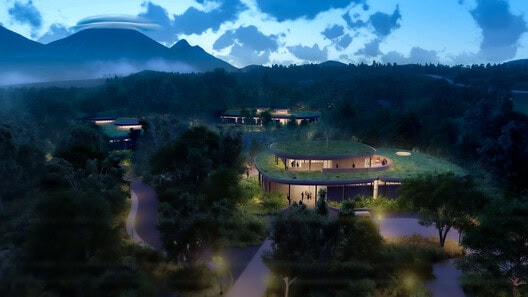
Image Credit: archdaily.com
It prioritizes local labor, customized furniture fabrication and fittings by Rwandan artisans, and environmental stewardship consistent with conservation and habitat protection goals.
2. GHESKIO Cholera Treatment Center
Les Centres GHESKIO, a Haitian healthcare research, treatment, and training institution, was among the first to respond to the 2010 earthquake-related cholera outbreak.
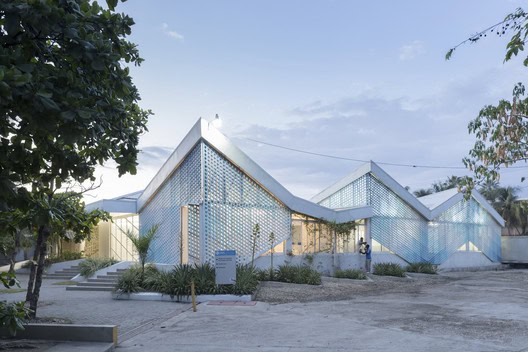
Image Credit: archdaily.com
The healthcare project features a clerestory roof that allows in natural light while diverting rainwater to underground cisterns, where it is treated before being utilized in showers and sinks. The water is also prepared for use in Oral Rehydration Therapy, the principal treatment used to rehydrate cholera patients.
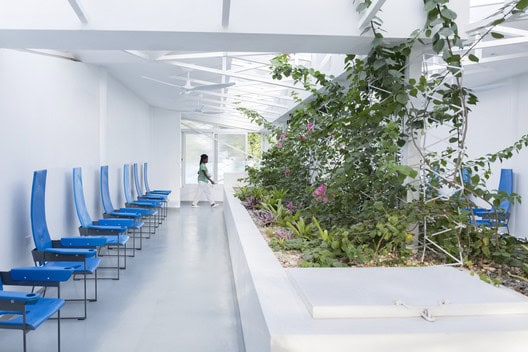
Image Credit: archdaily.com
The structure was built to house 100 patients at a time. It has large fans, high ceilings, and a perforated facade to help in the circulation of air throughout the facility.
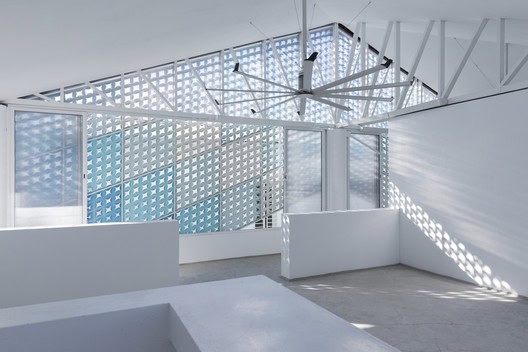
Image Credit: archdaily.com
8,000 openings were bent by hand but digitally designed and tested to optimize for daylight, ventilation, and privacy.
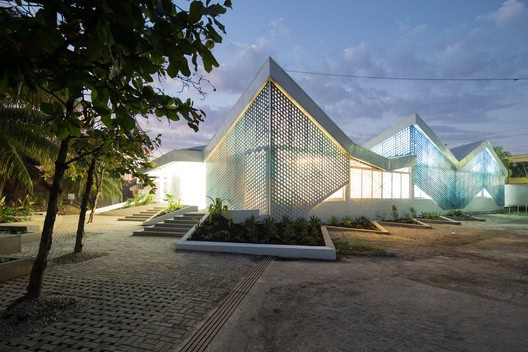
Image Credit: archdaily.com
All the materials used were chosen for their durability and infection-resistant qualities due to the need for routine sterilization.
3. Butaro District Hospital
Another Mass Design Group unique project is the Butaro District Hospital, which was meant to expand the hospital in Burera.
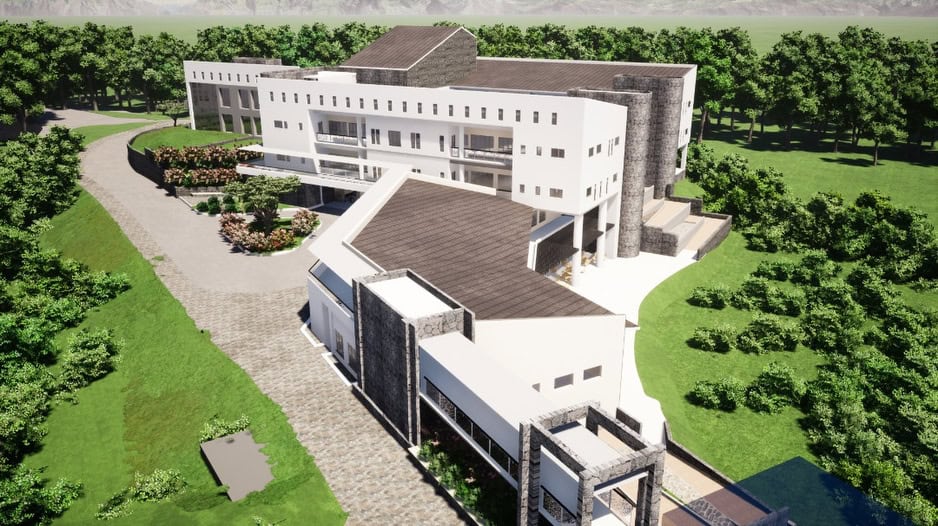
Image Credit: pih.org
The hospital's design sought to create a more holistic type of architecture, combining the design of a suitable, cutting-edge hospital with meticulous planning of the construction process to employ, educate, and empower the community.
To limit the risk of infection, Butaro Hospital's design features numerous novel aspects. To begin, Mass architecture has reduced internal hallways, installed large-radius fans, and louvered windows to promote frequent air exchange, a critical method for reducing transmission.
High-volume, low-speed fans with 24 foot diameters are strategically placed around the ward to circulate air from the wards out the louvers and open windows, eliminating potentially hazardous microorganisms in the process.
The Mass Design Group installed Germicidal UV lights to destroy or render inactive germs when air was drawn through the room's upper levels.
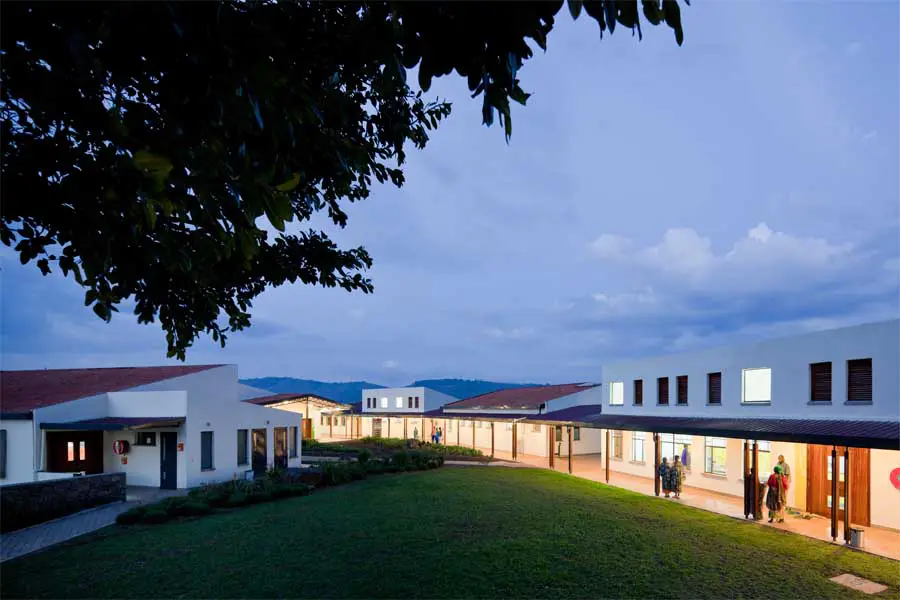
Image Credit: e-architect.co.uk
They have also adopted a non-permeable, continuous floor finish producing a surface free of joints that could harbor bacterial development. This type of flooring resists infection, is enduring, and is safe.
4. Butaro Doctors’ Housing
When global health pioneer Partners in Health (PIH) saw a chance to collaborate with Mass Design Group, they took it and constructed the Butaro Doctors Housing. It is MASS Design's fourth and second housing complex on the Butaro District Hospital's expanding campus.
The built environment was a multi-phase housing development designed to attract and retain the greatest medical professionals in this remote area.
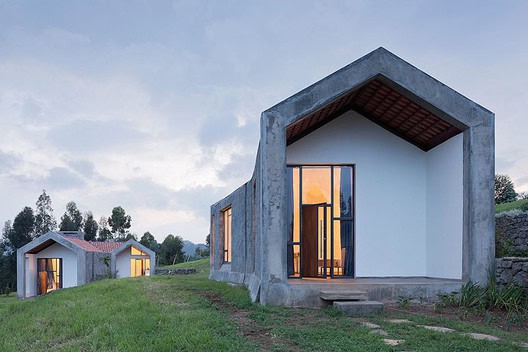
Image Credit: archdaily.com
Four two-bedroom homes (about 1,300 square feet each) have been constructed on a terraced hillside, a five-minute walk from the hospital. The project exemplifies exceptional building by emphasizing innovative, earthquake-resistant, and sustainable procedures that use local resources.
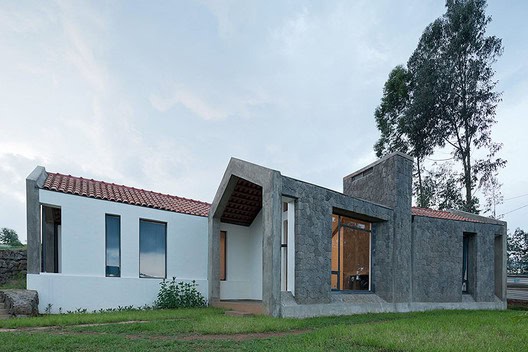
Image Credit: archdaily.com
The four duplexes have been built with compressed stabilized earth blocks (CSEBs), which were made on-site in a workshop using the soil dug from the construction.
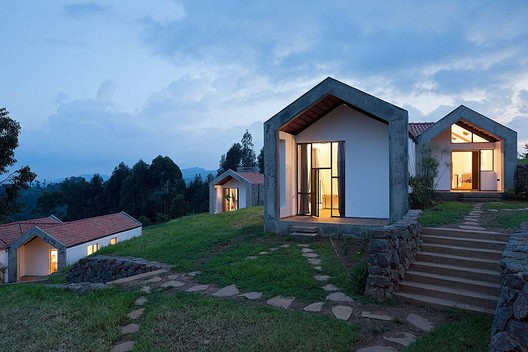
Image Credit: archdaily.com
When compared to traditional concrete block or fired brick construction methods, building with CSEBs reduced the usage of cement, removed the requirement for material transportation, eliminated the need for firing, thus reducing deforestation, and provided jobs through block production.
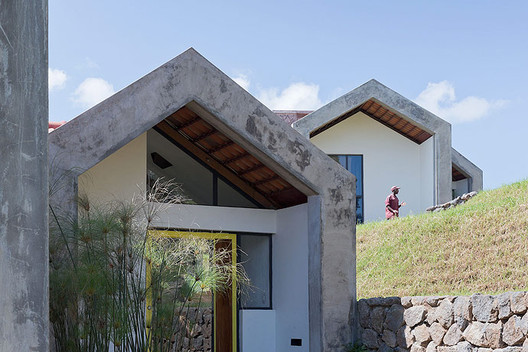
Image Credit: archdaily.com
There is also a reinforced concrete frame that adds to the seismic strength of the CSEBs, while plaster and white paint polish the walls, and a second layer of volcanic rock from the nearby Virunga Mountains emphasizes the high-quality local craftsmanship.
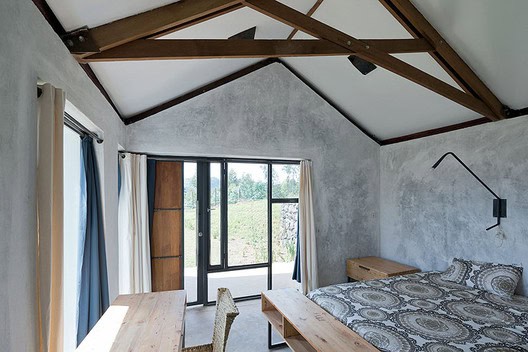
Image Credit: archdaily.com
Similarly, all interior furnishings are constructed to order, including the cypress and pine furniture, poured-in-place concrete sinks, metal light fixtures, and artisan-made doors made from angled pieces left over from the muvura wood roof trusses.
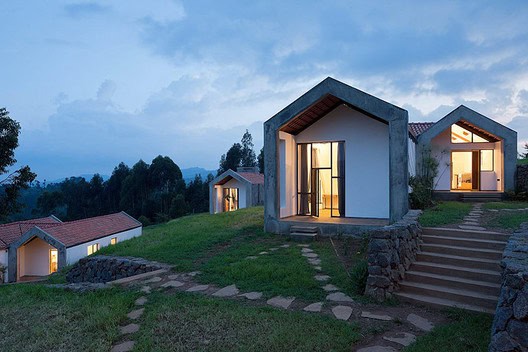
Image Credit: archdaily.com
5. Family Health Center in Virginia
One of Mass Design Group's healthcare projects is located in Collin County, North Texas. The 25,000-square-foot community health center in Collin County, North Texas, is a patient-centered medical home that provides care to children, families, and adults regardless of income.
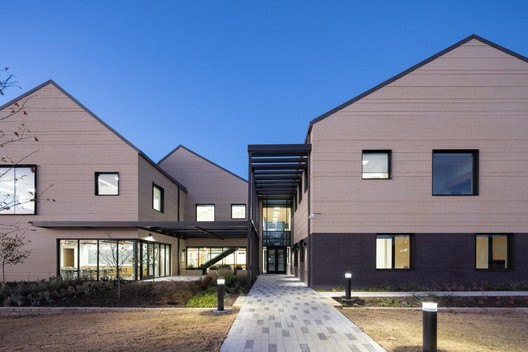
Image Credit: archdaily.com
The health center is part of a collaboration sponsored by the North Texas Family Health Foundation to improve health and wellness outcomes in McKinney and across North Texas.
This is MASS Design Group's first medical institution in the United States, however the company has built over a dozen medical buildings and labs around the world.
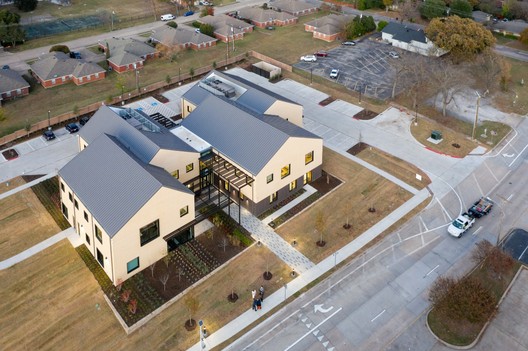
Image Credit: archdaily.com
The Family Health Center is designed to resemble buildings in a residential area from the exterior.
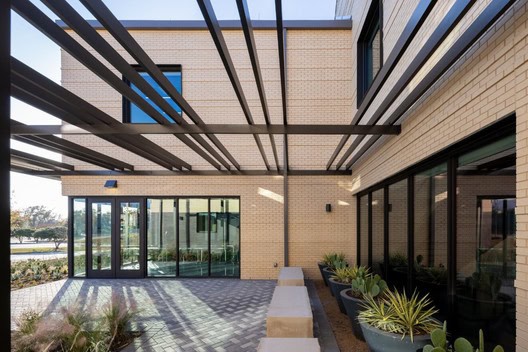
Image Credit: archdaily.com
The structure features a classic gable roof, which is repeated to form a village, implying that it houses a variety of services, forms of care, and individuals.
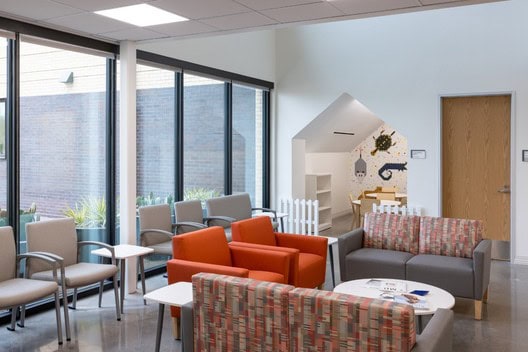
Image Credit: archdaily.com
The architectural concept is inspired by typical Texan breezeway houses, sometimes known as "Dogtrot houses," which include many structures connected by a breezeway and a single roof.
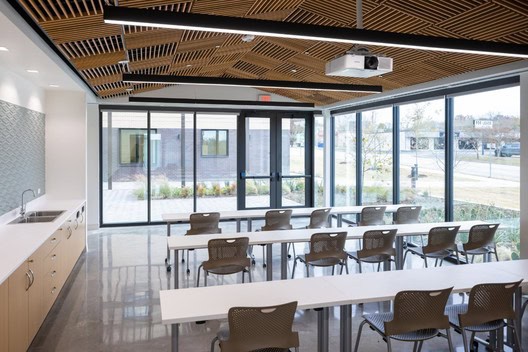
Image Credit: archdaily.com
6. GHESKIO Tuberculosis Hospital
Les Centres GHESKIO, a Haitian healthcare research, treatment, and training institution, has been extremely successful in assisting people suffering from multidrug-resistant tuberculosis (MDR-TB).
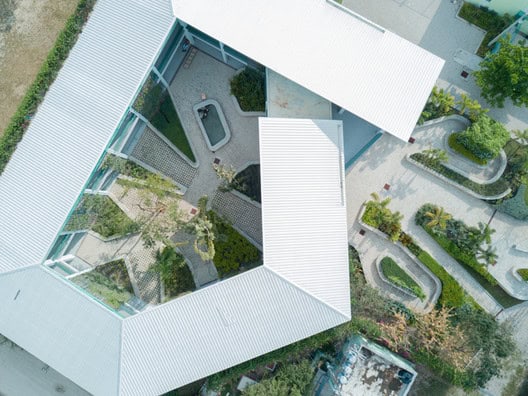
Image Credit: archdaily.com
GHESKIO's executive director and co-founder, Dr. Jean William Pape, requested Mass Design Group help the organization design and build a new tuberculosis ward to replace their existing facility, which was wrecked in the earthquake.
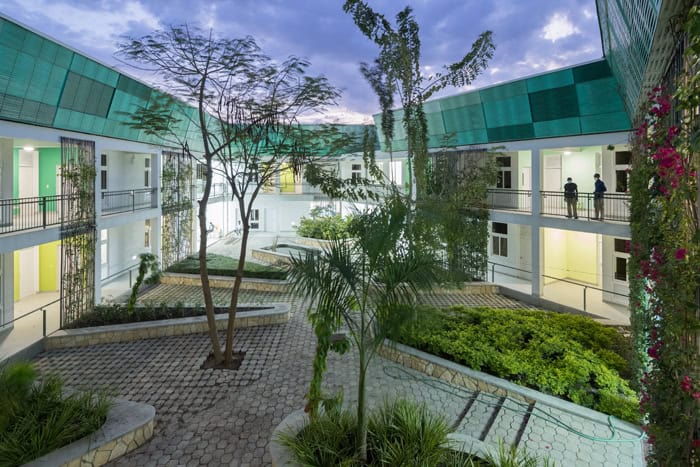
Image Credit: southwestcontemporary.com
The new tuberculosis hospital was designed to minimize the risk of transmission while also providing a more comfortable and supportive environment for patients.
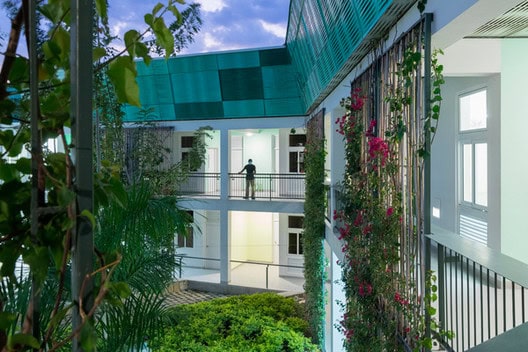
Image Credit: archdaily.com
The main courtyard and neighboring common rooms are the hospital's defining features, where patients spend the majority of their time.
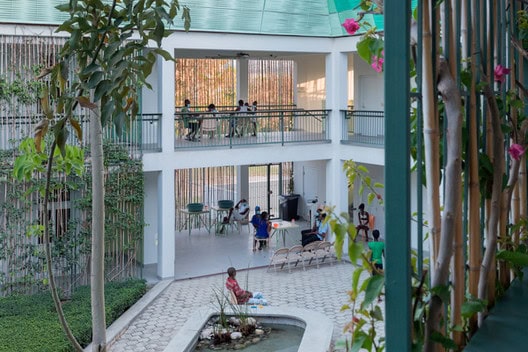
Image Credit: archdaily.com
There are bamboo screens covered in bougainvillea vines that create visual seclusion for the outdoor consultation spaces next to patient rooms, allowing patients and medical staff to converse in the open air where transmission risk is minimal.
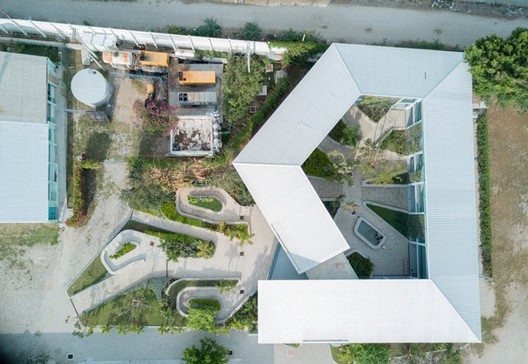
Image Credit: archdaily.com
7. New Redemption Hospital in Caldwell
The Mass Design Group designed this two-story, 155-bed maternity and pediatric hospital in a rapidly urbanizing neighborhood of greater Monrovia, near its original location.
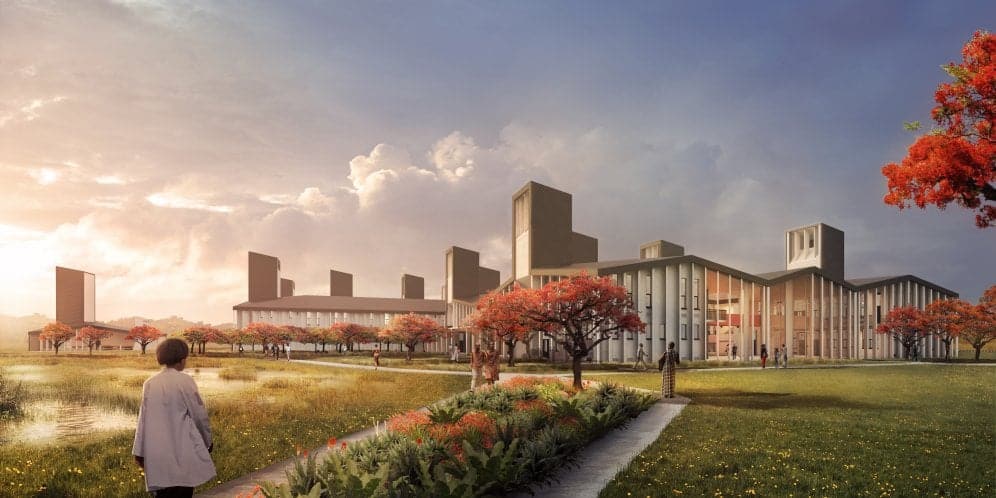
Image Credit: massdesigngroup.org
The structure is composed of two square sections grouped in a figure-eight pattern, with spacious courtyards at either end and an undulating, unifying roofline. The team surrounds the facade in vertical brick fins and employs native reeds within a steel frame to screen the corridors on the courtyard side, providing shade and reducing solar gain.
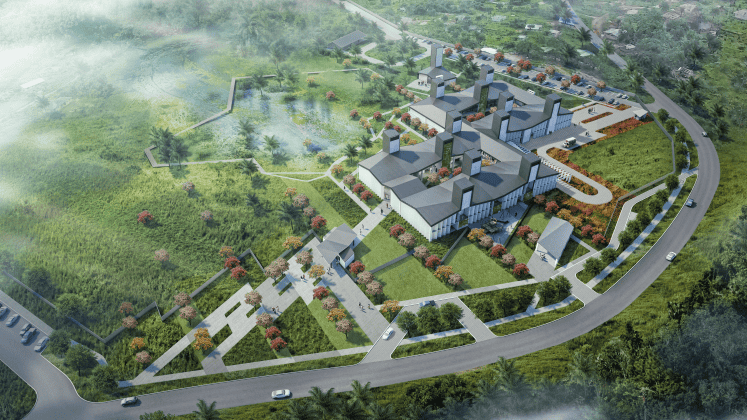
Image Credit: massdesigngroup.org
There is a welcoming atmosphere, beginning with a pleasant public forecourt and procession into the building. It continues with light-filled interiors, numerous connections to the outdoors, and widespread use of renewable rubberwood inside, which adds a domestic warmth to surfaces and furnishings.
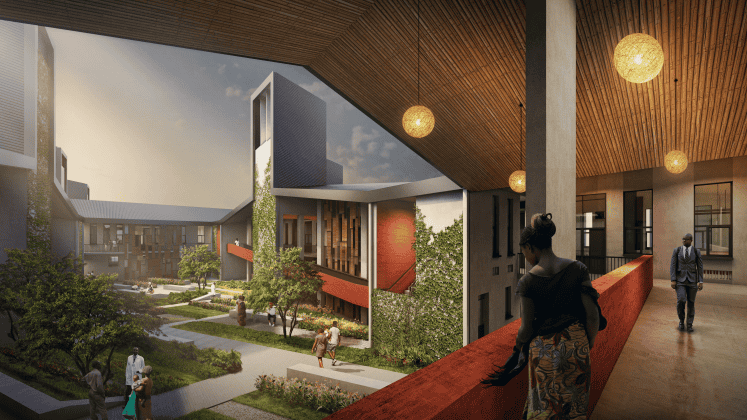
Image Credit: massdesigngroup.org
Non-conditioned spaces are oriented southwest to absorb breezes, while those that require mechanical ventilation, such as operating rooms, are located within the building's wind shadow or to the southeast. The massive courtyards are planted to give privacy, serve as waiting places, and reduce time spent within.
8. Maternity Waiting Village
The Mass Design Group collaborated with doctors, nurses, and expectant mothers at the Kasungu hospital to create a new healthcare project called the Maternity Waiting Village. It included a redesigned design that abandoned the current prototype's single-block concept in favor of a succession of smaller compounds organized around small courtyards.
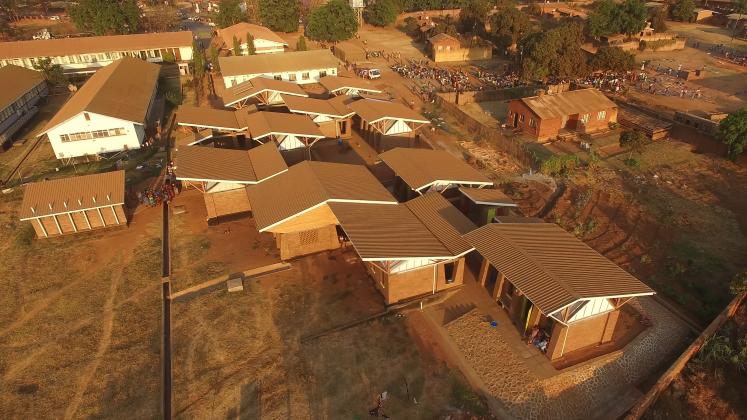
Image Credit: massdesigngroup.org
This design was inspired by the vernacular structure of Malawian villages, where family compounds are made up of multiple small buildings housing branches of an immediate family. The smaller-sized housing blocks created communities that supported knowledge sharing among experienced and first-time mothers.
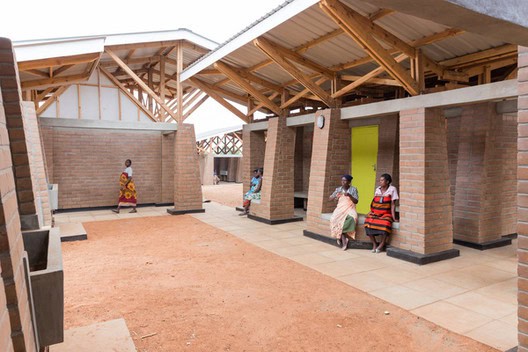
Image Credit: archdaily.com
Maternity Waiting Village has large roof overhangs that provide shelter and shade to the courtyards, accommodating dry and rainy seasons as mothers gather and socialize.
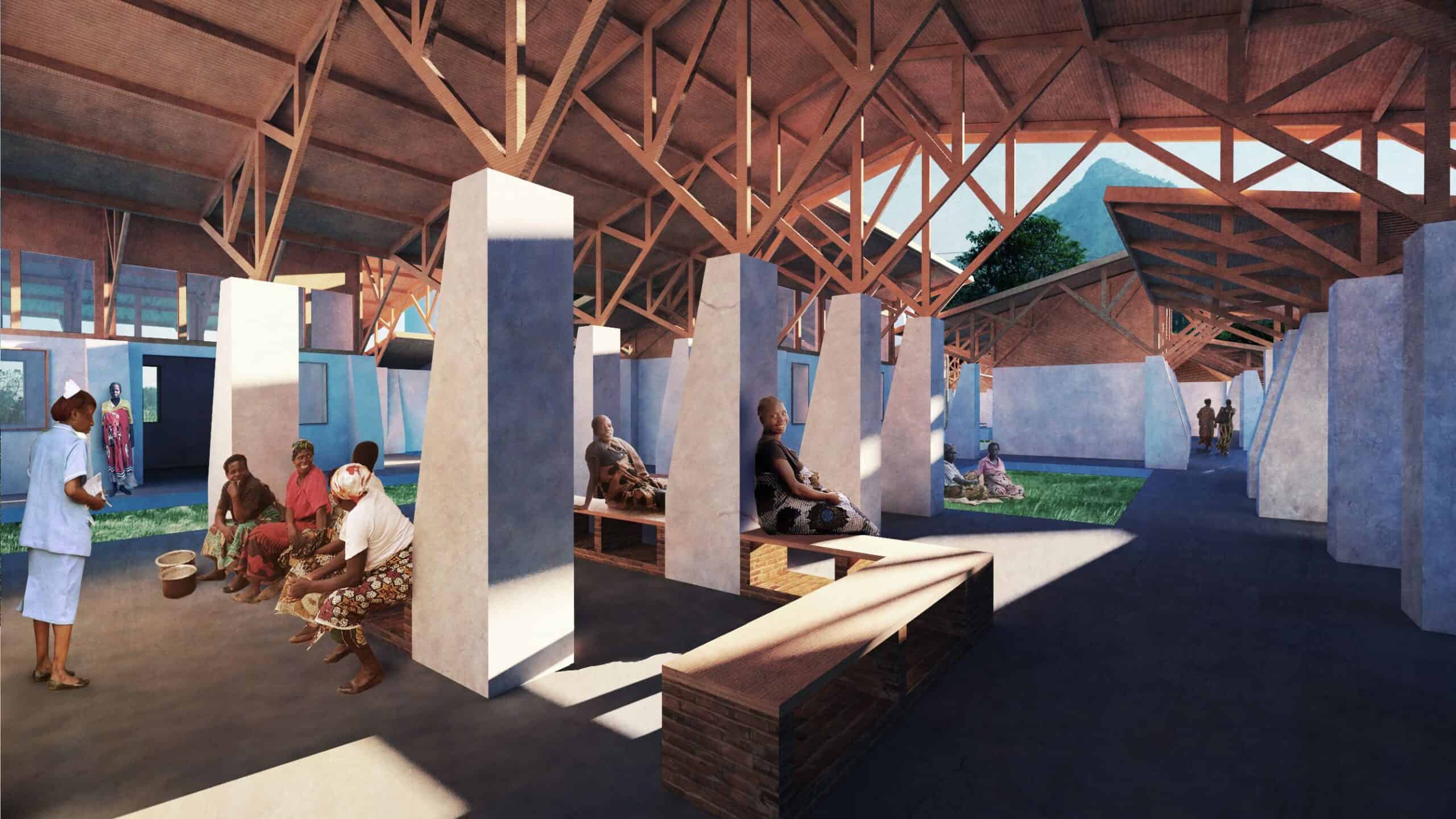
Image Credit: pinterest.com
In addition, each sleeping unit has been optimized for daylight and natural ventilation, which minimizes the risk of spreading infectious diseases and provides comfort and privacy. Therefore, during the day, the compressed, stabilized earth block walls collect solar rays and emit heat at night.
9. The National Memorial for Peace and Justice
One of the Mass Design Group's most rewarding collaborations is with the Equal Justice Initiative.

Image Credit: architectmagazine.com
The group approached the Equal Justice Initiative to offer partnership, initially through a community-engaged soil collection initiative and eventually in the design and construction of the National Memorial for Peace and Justice.
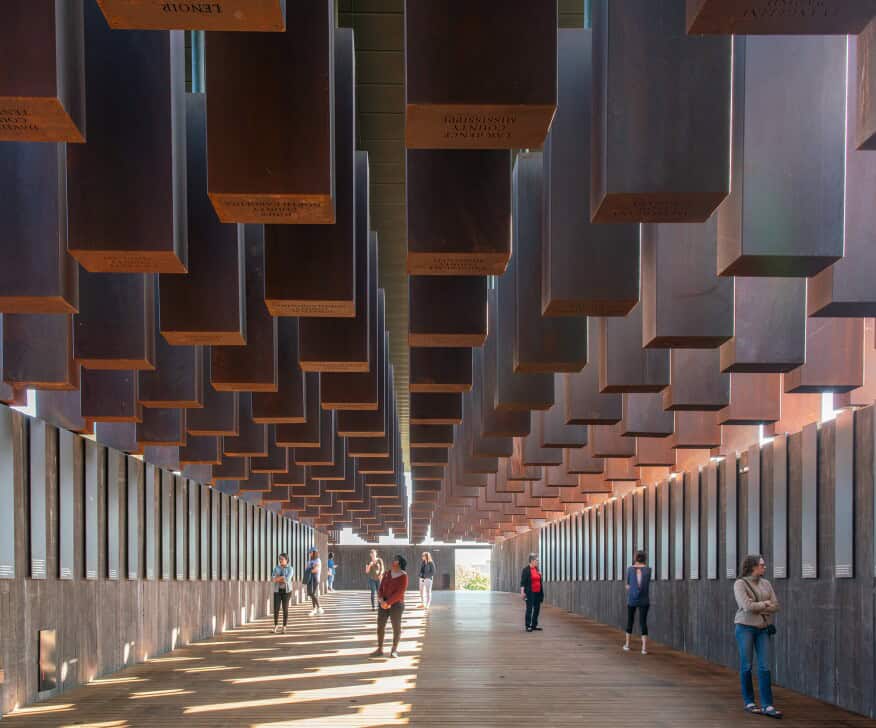
Image Credit: architectmagazine.com
The building suspends 800 Corten steel memorials, each engraved with the names of the victims, to represent the counties in the United States where racial terror lynchings happened.
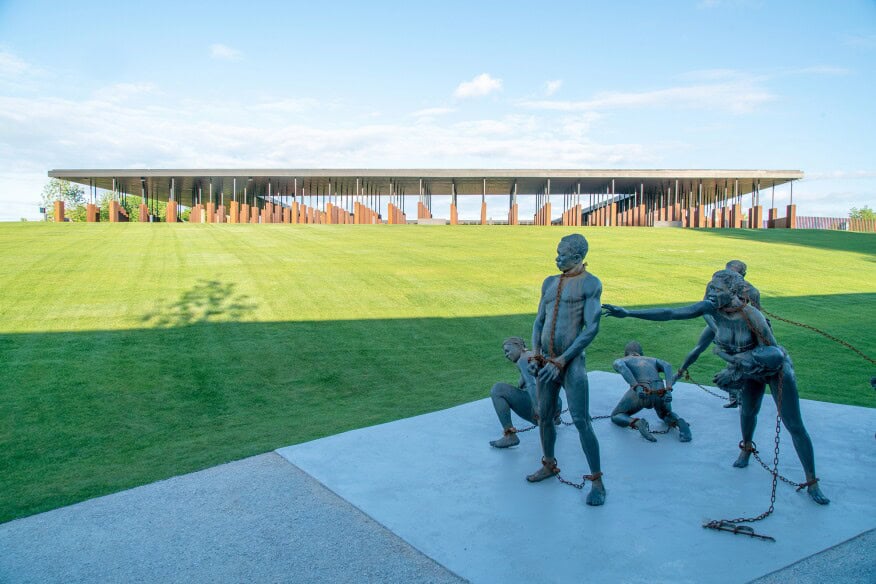
Image Credit: architectmagazine.com
There are duplicates of each monument outside the primary construction in the memory bank.
10. Umubano Primary School
Umubano Primary School is another Mass Design Group project that features a building layout design that gained its inspiration from the region and the neighborhood.
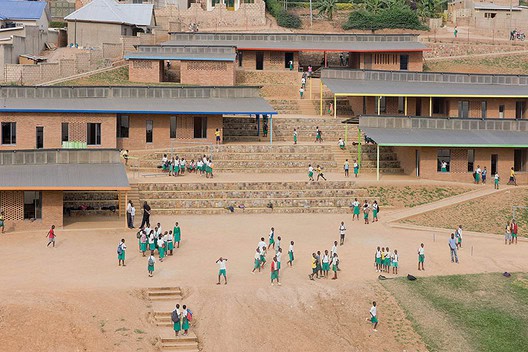
Image Credit: archdaily.com
The group was tasked with selecting a new site, designing the new educational building, and assisting in the construction of an organizational framework to support the Kabeza community's educational activities.
The Mass Design Group created unique learning settings for children by mixing indoor rooms, outdoor teaching areas, and terraced play areas. Local resources, such as brick and papyrus reeds, were used in the Umubano Primary School building to save transportation costs, restrict the use of imported and often culturally incorrect materials, and promote the regional economy by supporting local marketplaces.
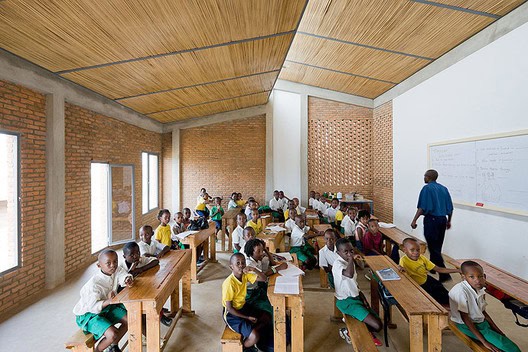
Image Credit: archdaily.com
In addition, the Mass architecture worked with local artisans to include local knowledge in the process. Natural ventilation solutions are used in the design, while verandah trusses in the roof structure produce clerestory lighting to minimize energy consumption.
11. Butaro Oncology Support Centre
The Butaro Oncology Support Centre is Rwanda's first inpatient cancer care facility, succeeding the Butaro District Hospital. Patients and families that travel long distances for treatment at the Butaro Cancer Center of Excellence can receive both home and psychological assistance (BCCE).
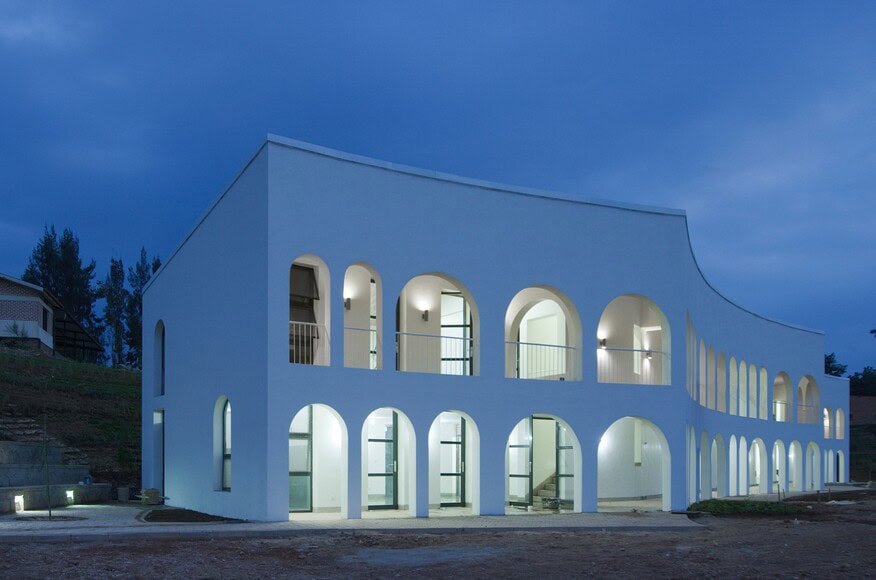
Image Credit: architectmagazine.com
This house comes with simple yet elegant systems meant for health, such as outdoor corridors for infection control or promoting passive ventilation within the wards. The construction includes dignified sleeping accommodations, showers, toilets, dining areas, and counseling areas.
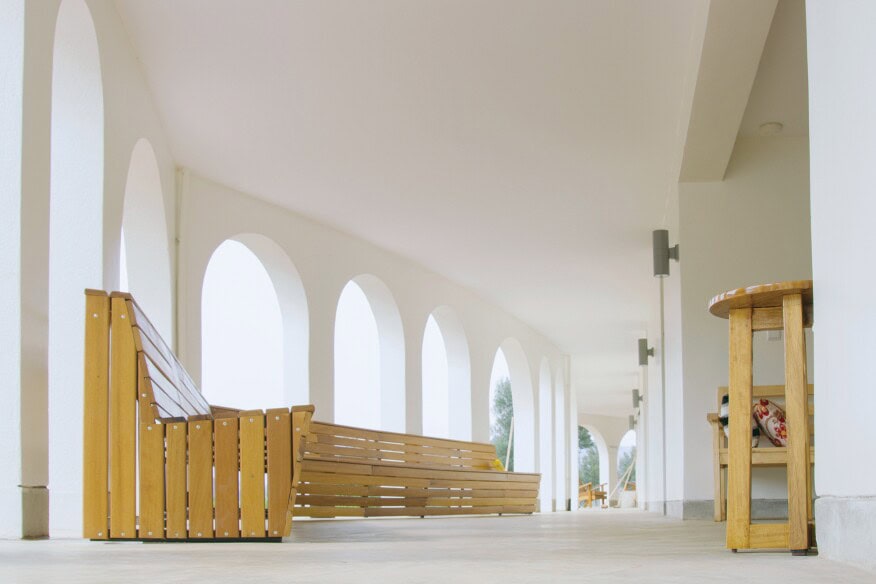
Image Credit: architectmagazine.com
The beds also came with a great view of the beautiful landscape and seating areas along the colonnade. There is also locally made furniture spaced in ways that family groups can get privacy and socialize together.
Conclusion on the Mass Design Group Architecture
As you can see above, Mass Design Group's projects are a feast for the soul and eyes. Their ideas integrate aesthetics with usefulness, illustrating that architecture can be both beautiful and useful.
So, the next time you're looking for design inspiration, glance through the Mass Architecture Group portfolio. Their innovative approach to architecture will leave you with a renewed appreciation for design's ability to positively impact our environment.
Featured Image Credit: architecturaldigest.com
