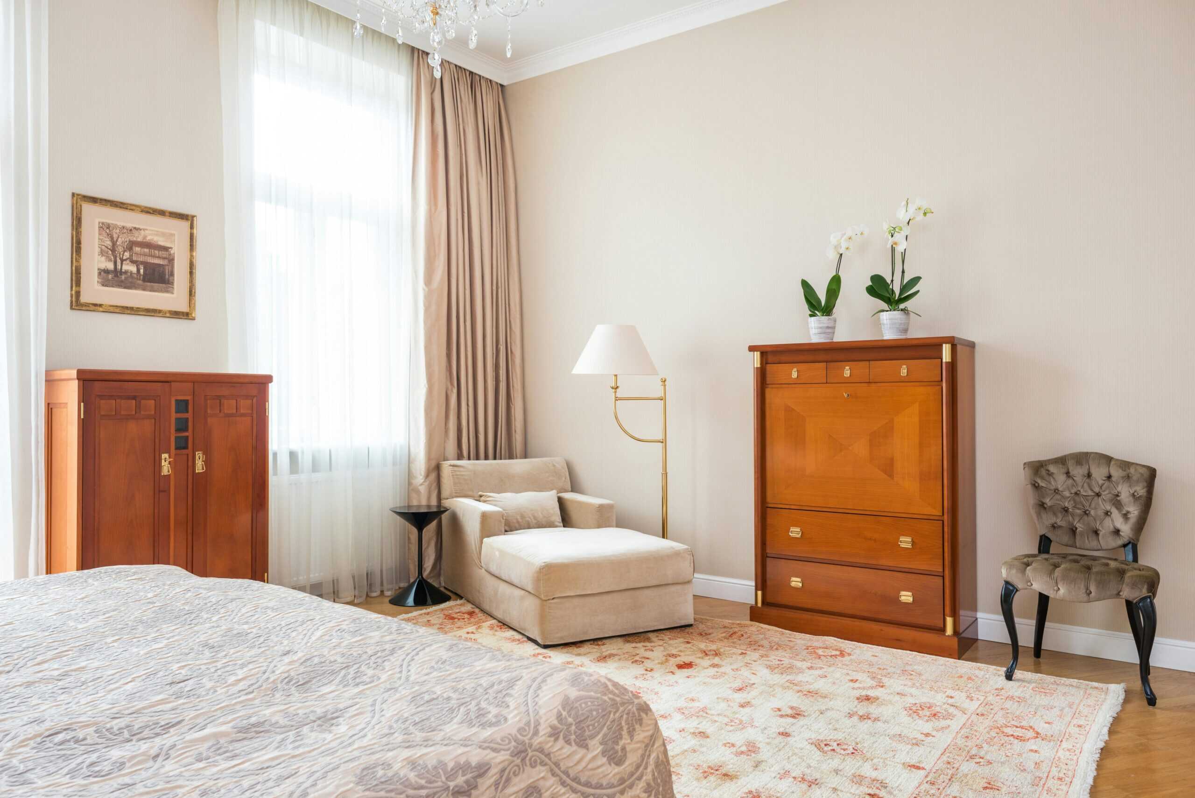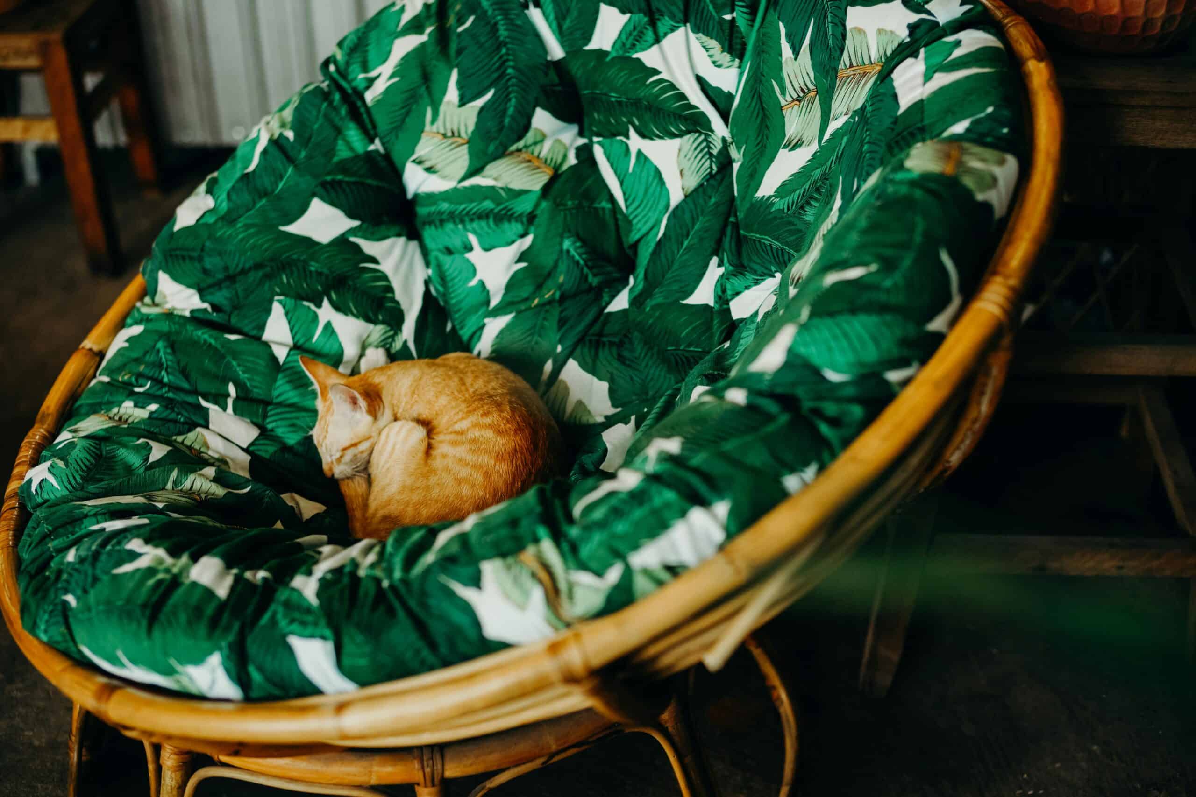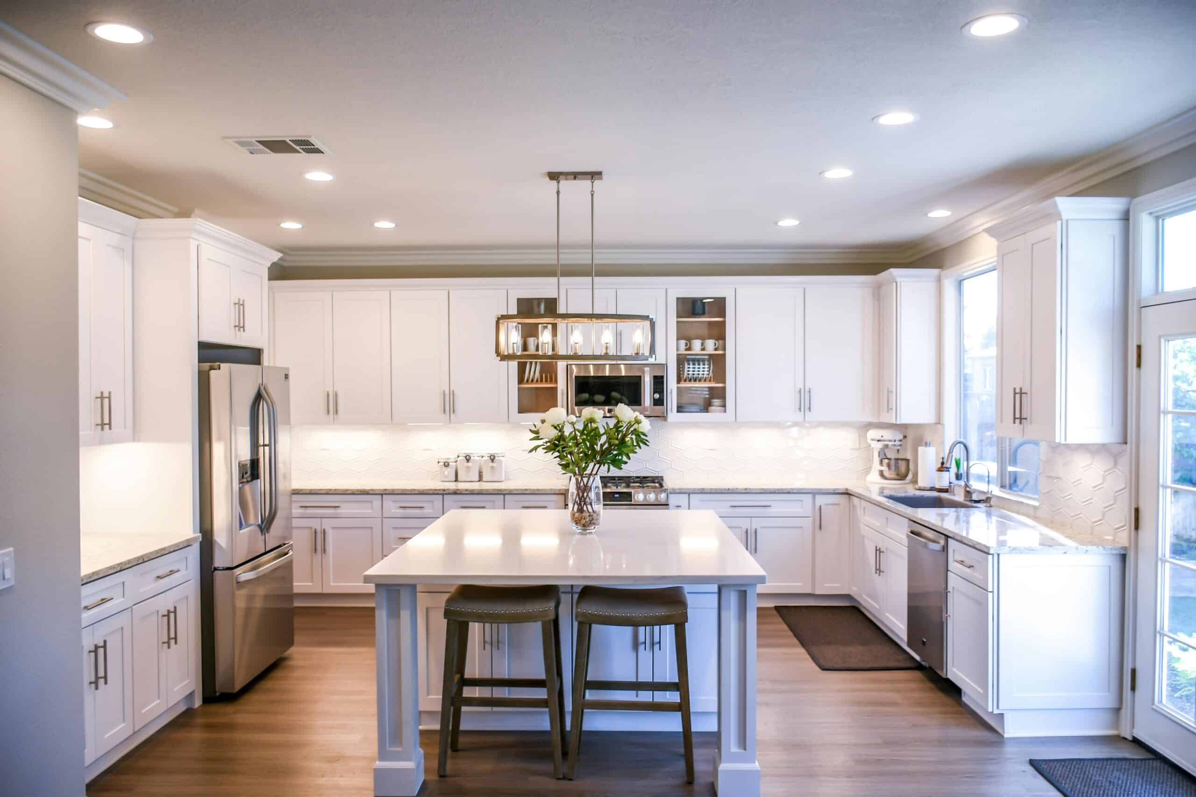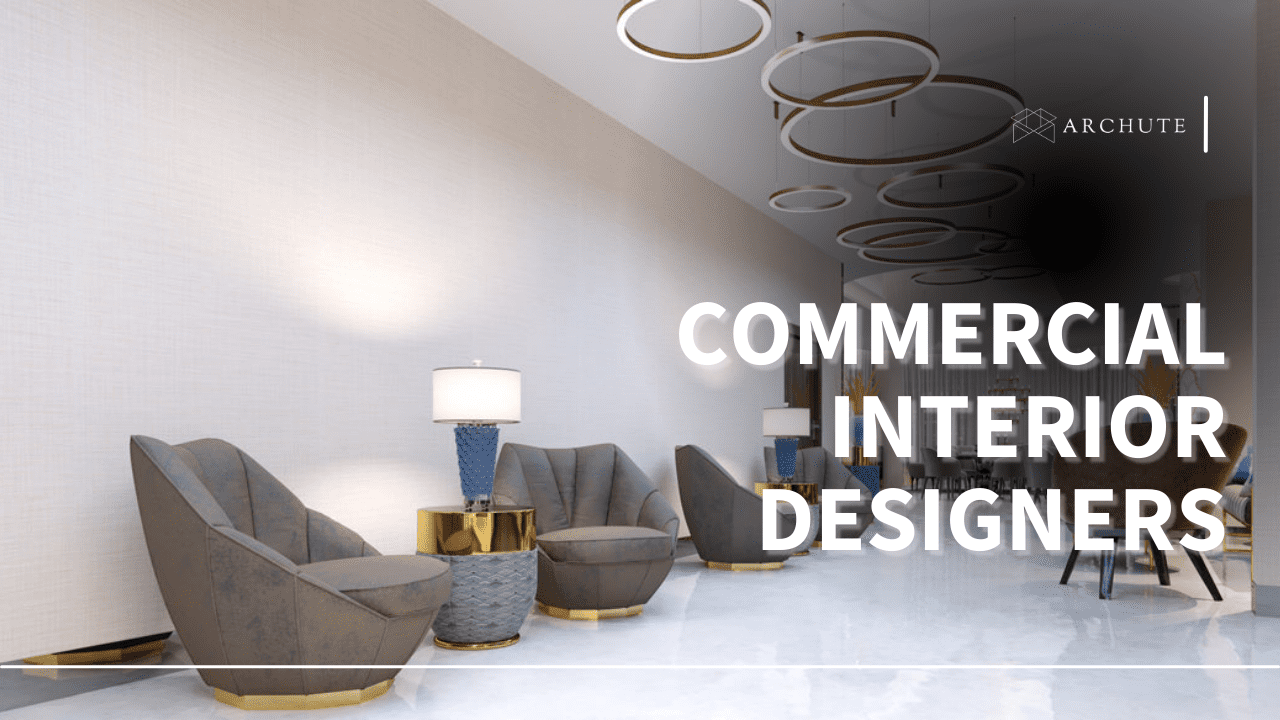The Butaro Hospital is an impressive building with carefully designed walls of stones, hewn by Rwandan stonemasons, and vibrant accent walls and air-vents well lit and naturally ventilated. The vegetation is thick and abundant with normal green color around every corner. For a population of 340,000 residing in this part of Northern Rwanda, the project symbolizes a literal resurgence: an area that has sad memories of genocide it has been transformed to a center for modern health care delivery. It is undoubtedly a place imbued with sophistication and healing.
When designing the hospital MASS Design Group used available local resources and worked hard to conform to appropriate technology and generate employment within the community to support the local economy through use of materials like the volcanic rock from the Virunga Mountains. By implementing this approach, not only was the cost of constructing the facility reduced to approximately two thirds of that which constructing a typical hospital would cost in Rwanda but also the facility was established at a construction cost of 2, 000,000 dollars less than the standard hospital cost and was also able to create over 4, 000 jobs.
Because the corridors were congested with many individuals and there was little air circulation, patient and healthcare worker exposure to airborne diseases was high in Rwandan health facilities, especially in rural, low-income contexts. The design of Butaro Hospital sought to mitigate and reduce the transmission of airborne diseases through several systems including: accessibility and functionality; the design of the Ward layout; the ways in which staff and patients group; and the natural ventilation – offer a type and approach which can be adopted and used in areas with high risk of airborne infection including TB and other diseases in resource constraint scenarios.
On other measures in innovative design interventions, interior corridors were done away with and, large radius fan and louvred windows were provided to ensure that there was adequate fresh air interchange which is good for preventing the spread of the virus. The germicidal UV lights were installed to expose microbes to ultraviolet light in order to kill or inactivate them while the air is being drawn through the upper part of the room. Further on, having a seamless non-permeable and continuous floor finish helped in having a surface free from joints where bacterial formation can take place. The flooring type is easy to clean for its simply structure, durable, and resistant to infection.
Apart from providing a platform through which people could access the best health care services, the project sought to be an inspiration for calling for business development from the grass-roots level. Built entirely by local human resources and personnel, 3898 employers were empowered, and employed to help in excavation, construction and project management. Construction teams were implemented into six teams, and each team worked at two-week turn. This opened the possibility of hiring six times as many people that could participate in the construction process. All employees were paid food, water, and healthcare necessities. Hiring more laborers as contractors were cheaper and more efficient that using machineries alone to dig up the sides of the hills and even trans-locate earth — and more to the point, the creation of jobs gave the people an investment in the project.
If you want to see more impressive designs, check out the Brunswick Family Health Center Emergency Department By Westlake Reed Design project, where innovation and healthcare come together.
Project Information
Architect:
MASS Design Group
Client: Rwandan Ministry of Health & Partners In Health
Location:
Burera District, Rwanda
Design Team:
Michael Murphy, Alan Ricks, Sierra Bainbridge, Marika Clark, Ryan Leidner, Garret Gantner, Cody Birkey, Ebbe Strathairn, Maura Rockcastle, Dave Saladik, Alda Ly, Robert Harris, Commode Dushimimana, Nicolas Rutikanga
Structural Engineering: ICON
Landscape Design: Sierra Bainbridge, Maura Rockcastle
Area: 6 040 sqm
Status: Completed, 2011
Photographs: Iwan Baan, MASS Design Group













