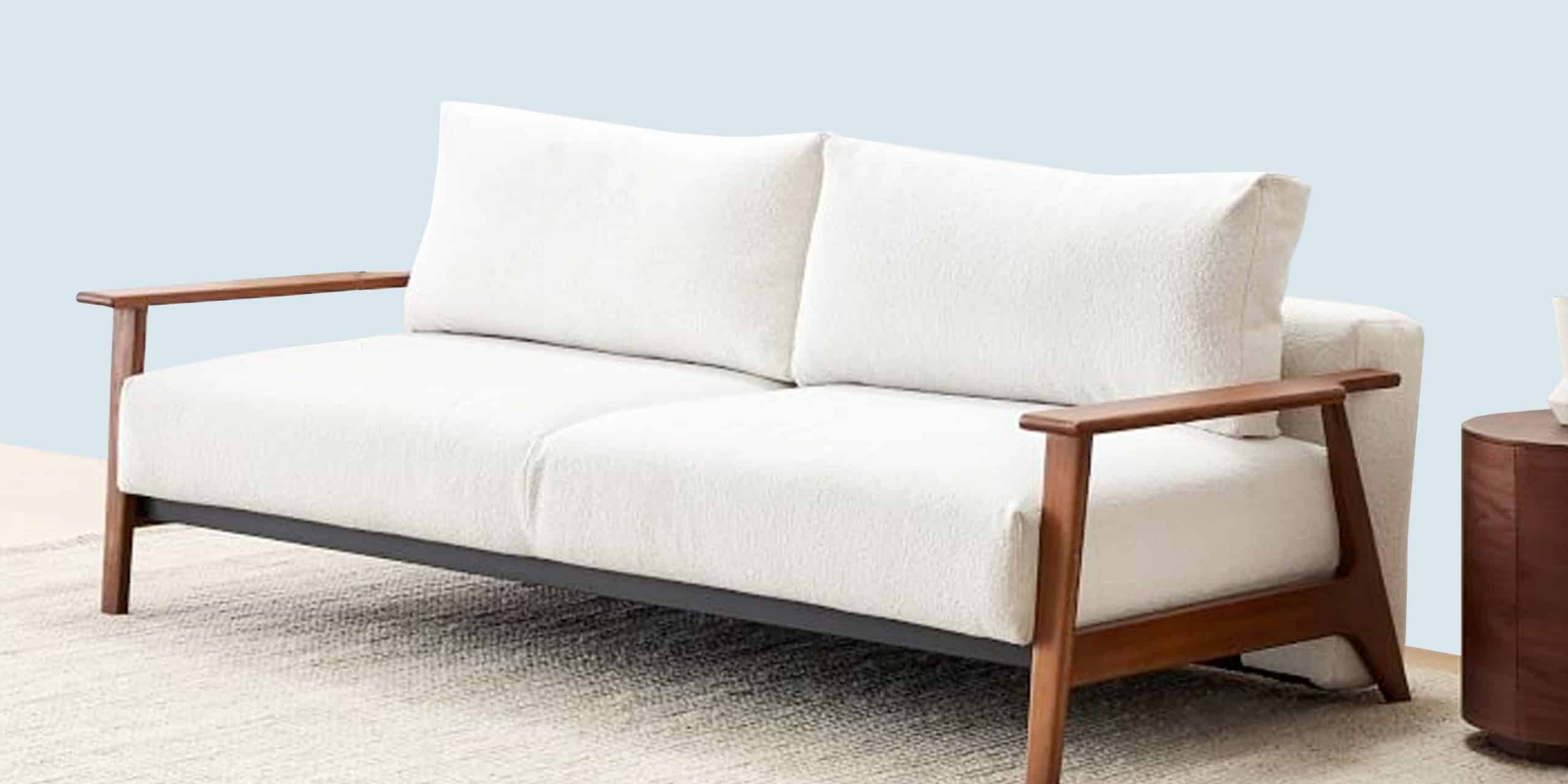Taking their inspiration from the open-concept ranch houses, split-level houses were particularly designed to give suburbanites plenty of room on a small plot of land. Today, they remain appealing to most people and can be customized to fit your specific life. A split-level exterior makeover can give your home a whole new look and curb appeal.
So, if you are planning or curious about remodeling your split-level home's exterior, we are here to help turn your imagination into reality. Split-level renovations can be easy and hard at the same time, depending on how much time and money you are willing to spend.
That said, let's dive in and look at spit-level exterior remodel tips and ideas guaranteed to transform your old home into an awe-inspiring work of art. But first, what is a split-level home?
What Is a Split-Level Home?
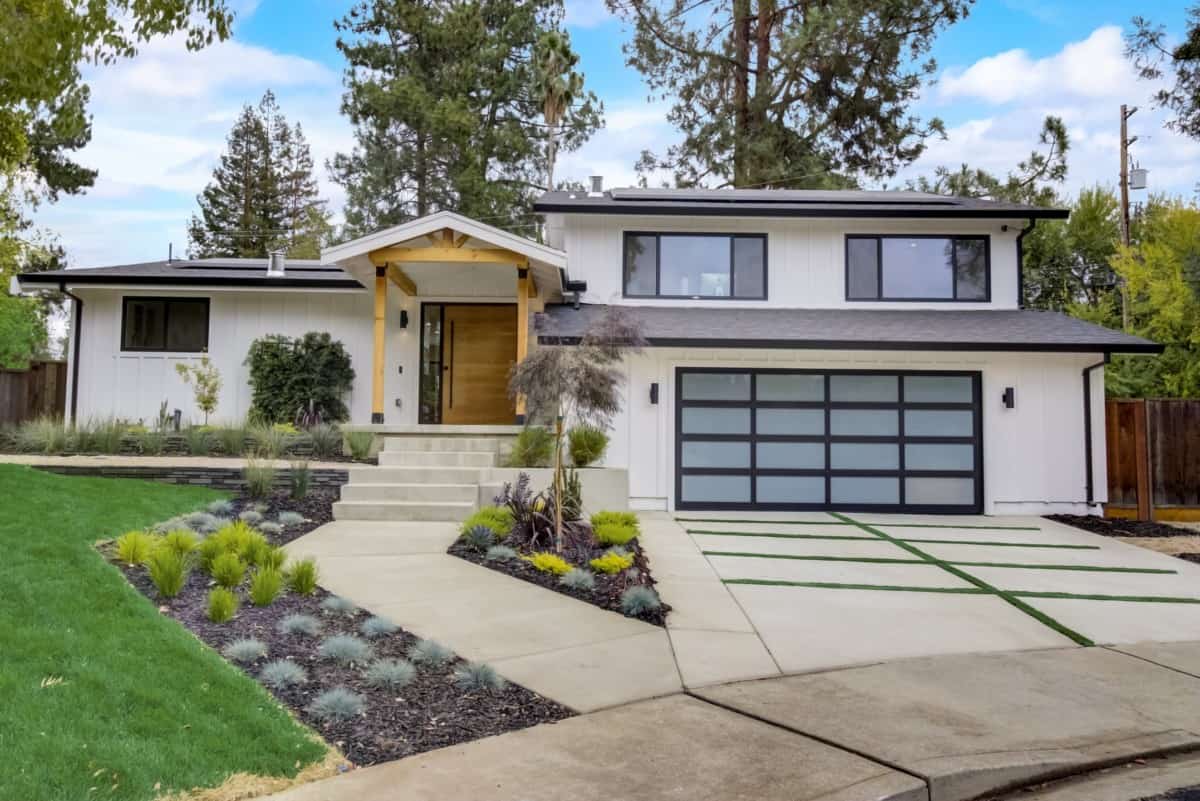
Image Source: Redfin.com
Sometimes known as raised ranches, split-level homes are houses with staggered floor levels. They typically have three levels but might have as many as five levels. Instead of having each level on the other like a traditional multi-story house, they normally have two short sets of stairs, one running upward to a bedroom level and one toward a basement area.
In other words, if your house has a staircase split in half, usually a shorter flight of stairs, it is more likely to fall into the split-level category. Another easy way to view split-level homes is that no one floor covers the house's entire footprint.
History of Split-Level Houses
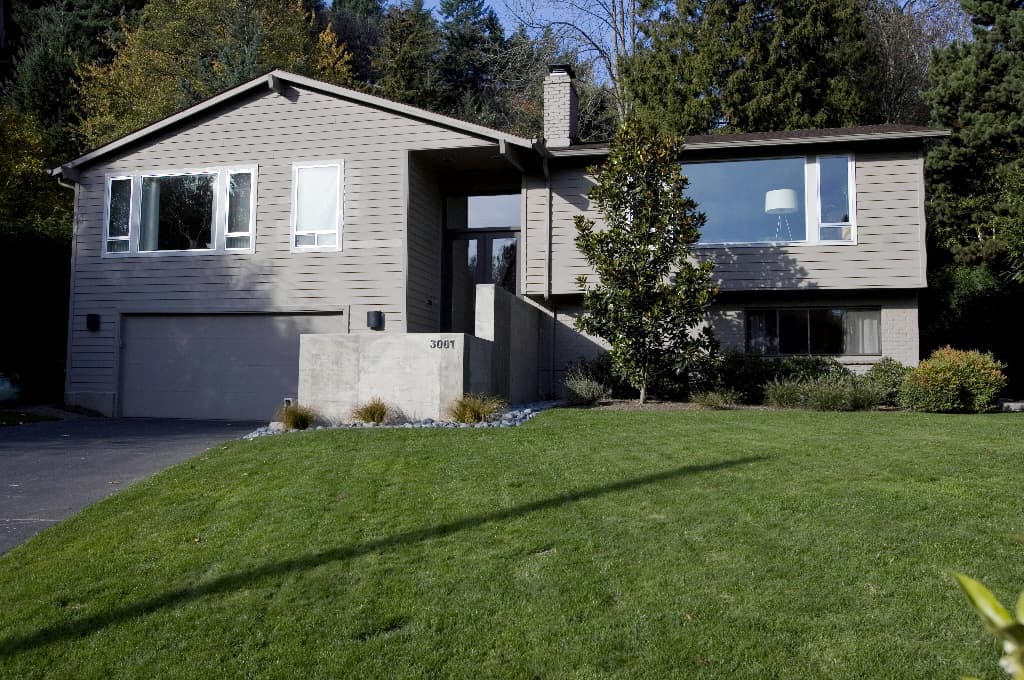
Image Source: oregonlive.com
Split houses became a famous variation of the traditional American ranch homes during the later part of the 20th century. While open ranch homes were the most preferred style of housing from the 1920s through to the 1970s, split-level houses first appeared in American suburbs in the 1950s and 1960s.
These housing styles gained immense popularity in the 1970s thanks to the well-known split-level house in The Brady Bunch's sitcom. These houses were popular because they allowed homeowners to pack square footage into smaller spaces and were presumably more affordable, keeping them reasonable to the emerging middle class.
However, as larger homes were built all through the 1980s and 1990s, slip-level homes dwindled in popularity. Today, it's improbable to find a new construction split-level home, but most of the original split-level homes are still available. The best part is that split-level homes come in several different styles.
Types of Split-Level Houses
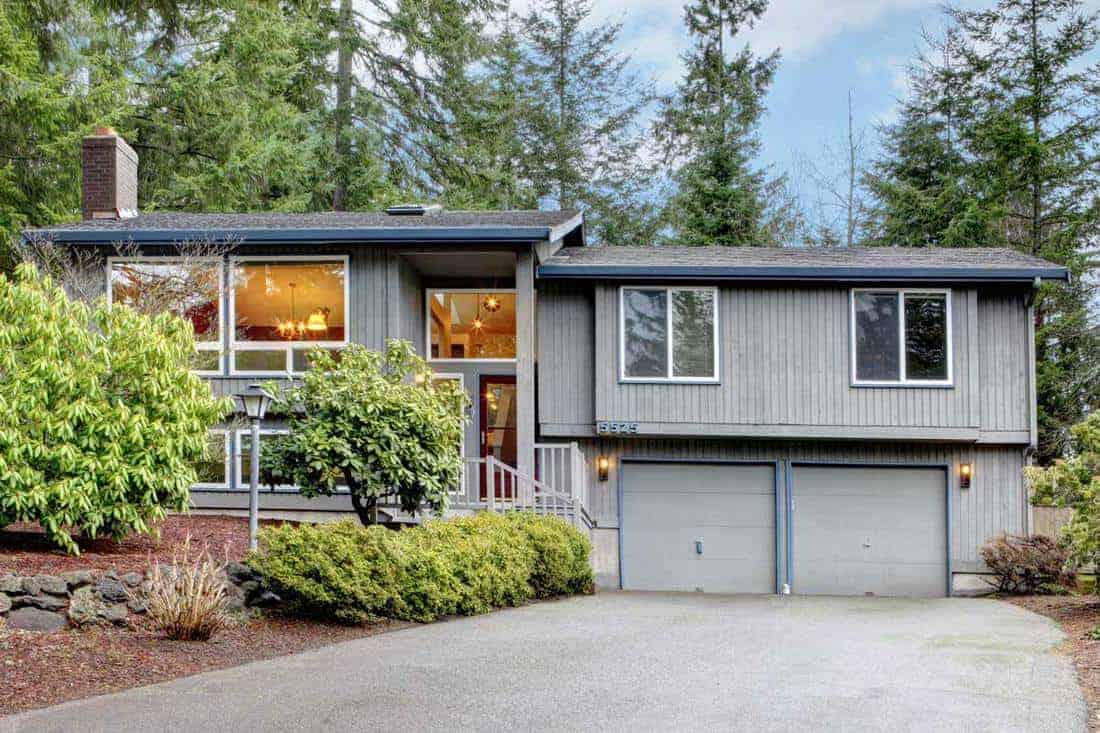
Image Source: HomeDecorBliss.com
1. Standard Split
The conventional split-level home has the main entrance directly to the first lower level, which is connected to the upper one, which in most cases contains the living room, the kitchen and the dining room.
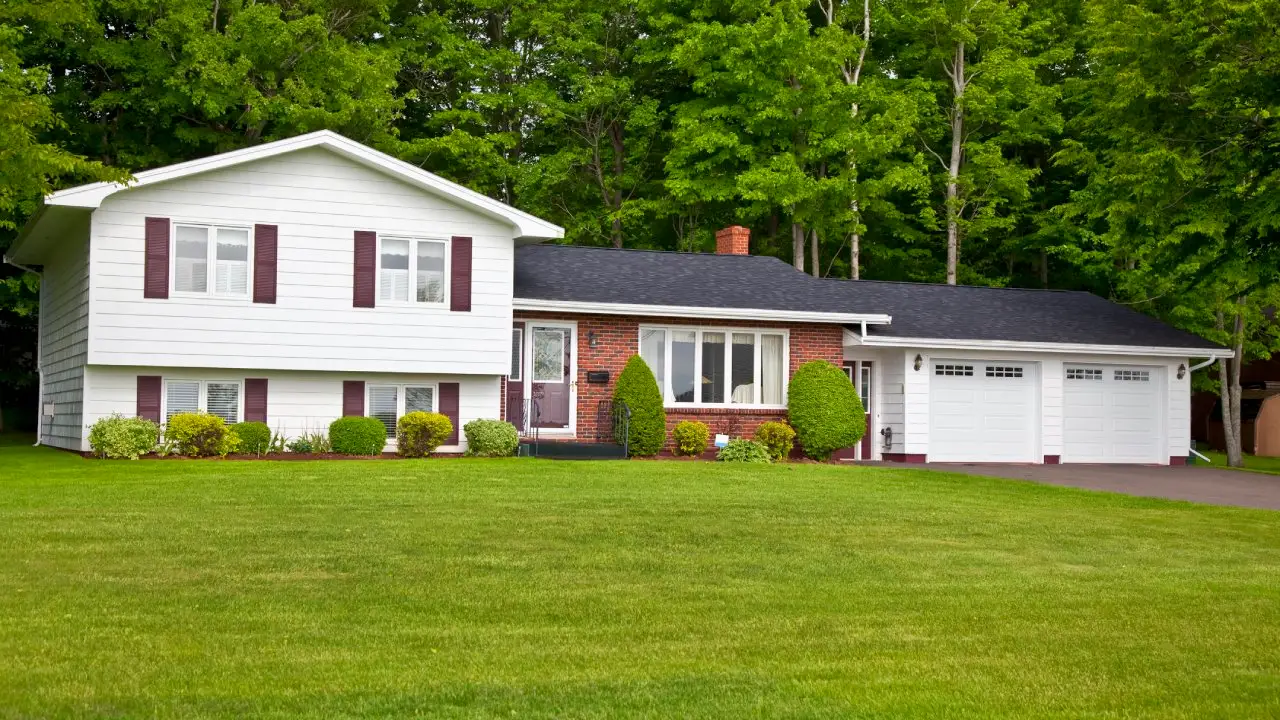
Image Source: Bankrate.com
Then, they have two short stairs branching off to the entry area, one leading to the bedrooms and bathrooms and the other to the basement. In most cases, the basement level of a standard split-level house is connected to an attached garage.
2. Side Split
The most typical type of split-level home is the side split. In this design, every level is visible from the front of the house. This house is divided into two sides, staggering the levels between each other.
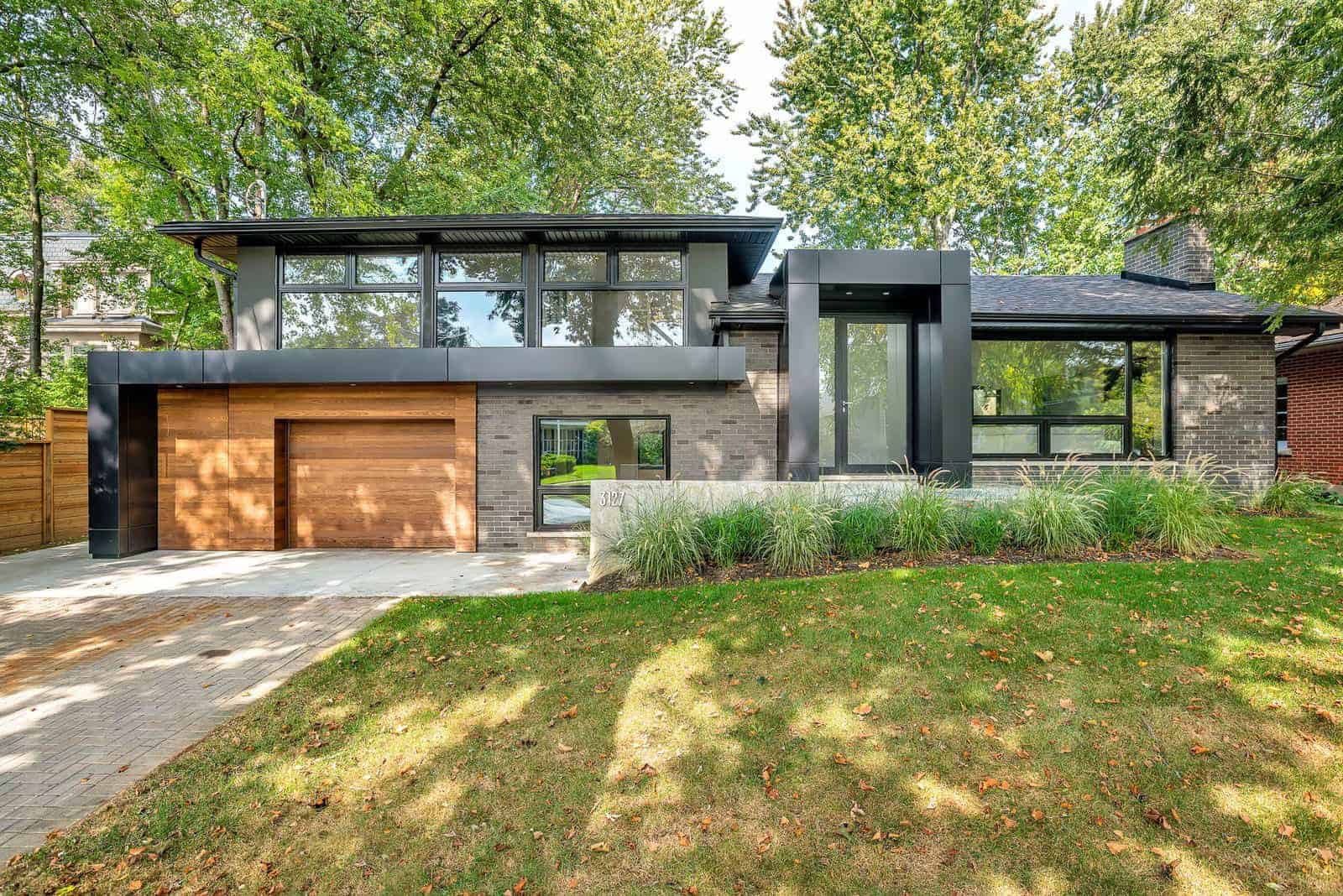
Image Source: onekindesign.com
On one side, the living room and kitchen spaces are spread over a single level; on the other side, two levels are built directly on each other. In most cases, the bedroom is usually directly above the garage. This style is advantageous because it doesn't have a lot of stairs separating the floors
3. Back Split

Image Source: Pintrest.com
The back split is similar to the side split model, but the major difference is that the bulk of the house is cut into half from side to side, and the location of the stairs cuts the front of the house off from the back. But, while viewing the house from the outside, the back and side split designs are similar.
4. Stacked Split
Stacked split-level houses have at least four floors. It is like the side split, but with another story built over the living room. These designed houses have a main stairway that connects each of the staggering levels with short sets of steps.
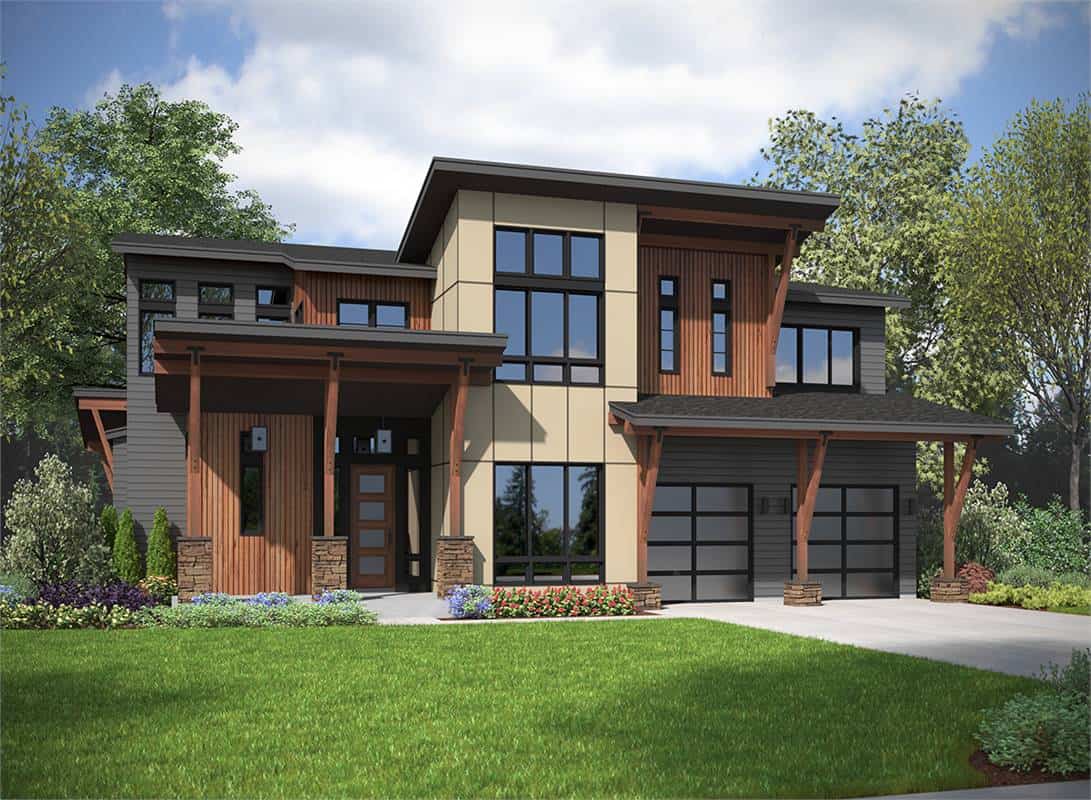
Image Source: thehousedesigners.com
Whatever style split level you have, we have unique ideas to help you emphasize what makes your home unique! Below are tips to
Split-Level Exterior Remodel Tips
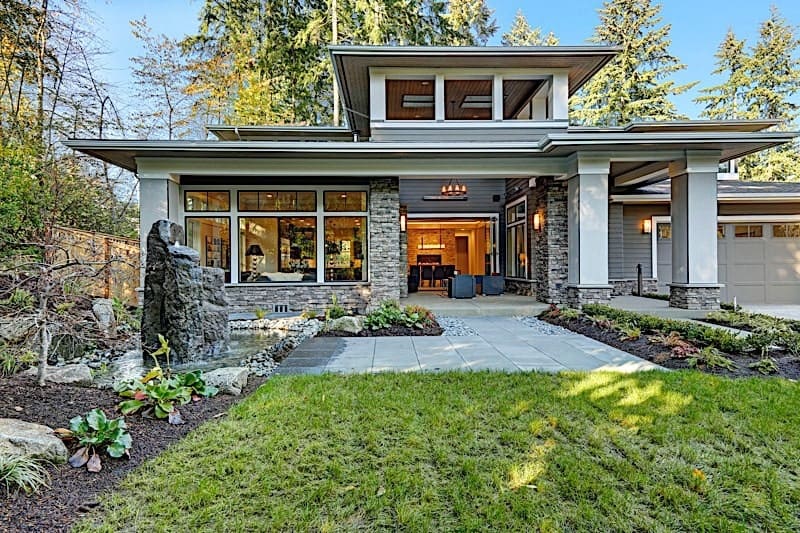
Image Source: fortunebuilders.com
1. Plan Ahead
Whether you are working on your house's interior or exterior renovation, it is essential to plan ahead of time. You must first consider different exterior home design trends and pick one that goes with your visual interest or vision.
You need to go outside and look at your home's exterior to get a few ideas of your end goal. After that, you will identify the materials and tools needed to tackle your end goals. If you are unfamiliar with intricate details like roofing, plumbing, or electrical, you can always work with professionals.
The most important is that you have a detailed plan for the final product and a list of all the essential steps to get there.
2. Have A Realistic Budget

Image Source: Kenyanwallstreet.com
With a plan in place, it is critical to come up with a budget. Without having a realistic budget, you may end up with an expensive renovation project that drains your bank account. Fortunately, there are projects for every budget, meaning it's easy to plan and ensure you can stick with your finances.
3. Set a Timeline
Now that you have a budget, you will set a timeline for your exterior home renovation. Mostly the timeline will depend on the project you want. For example, simple updates like a paint job can be done weekly. Other renovations, such as roofing replacement, can take several weeks.
4. Hire a Reliable Contractor
To get your job done pretty well, you will need to hire a reliable contractor to increase the success of your home exterior renovations. The right contractor can help oversee the whole process. They will also provide insight into the material costs, projected timeline, or other technical details.
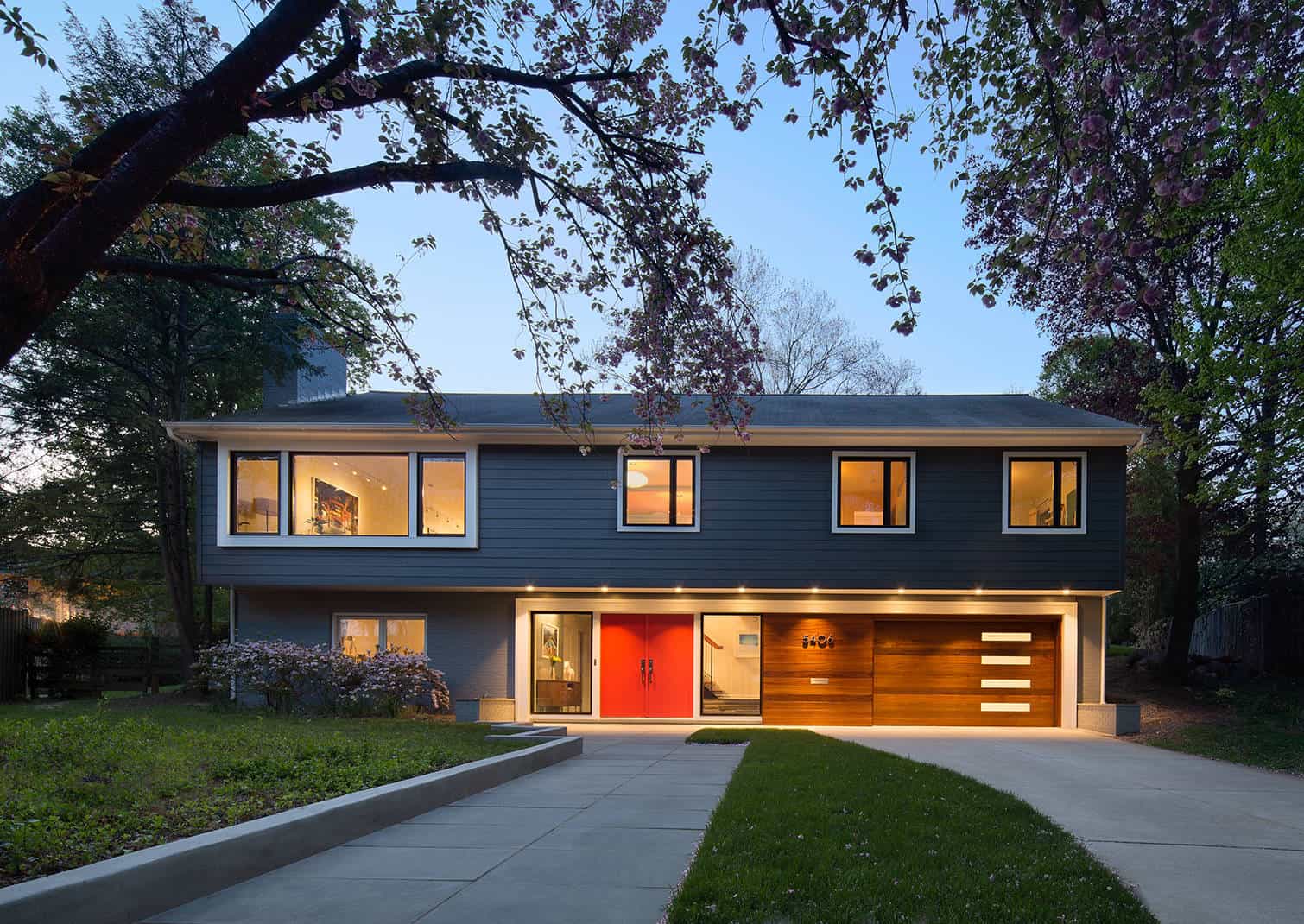
Image Source: st.hzcdn.com
When looking for a contractor, you can ask your friends, neighbors, or co-workers for recommendations. You could also search on social media and online for the service that you need to be done.
Split-Level Exterior Remodel Ideas
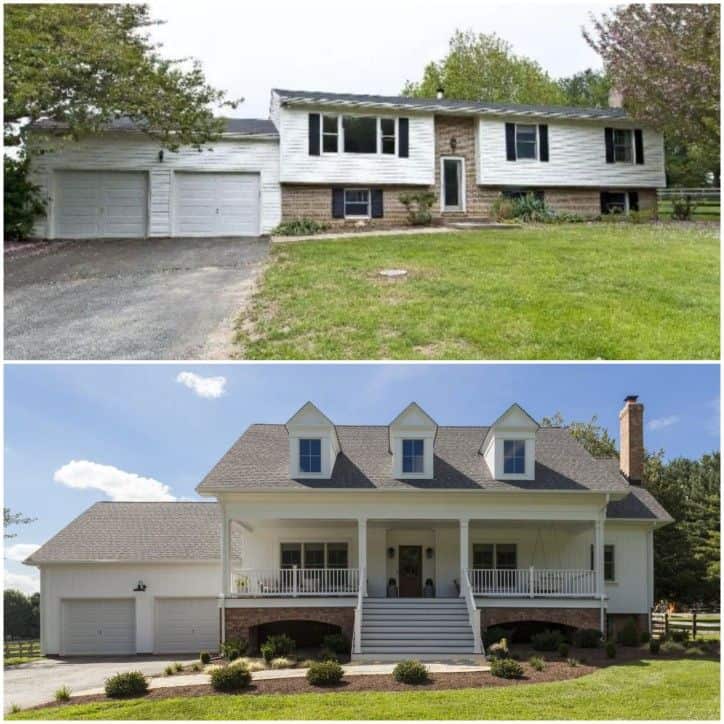
Image Source: pinterest.com
1. Install Fiber Cement Siding and Red Brick
One of the excellent ways to enhance your home's appearance is to replace your existing siding. Today most modern homes are generally made up of clean and smooth surfaces. The predominant surface is fiber cement, a versatile material normally available in different colors and styles.
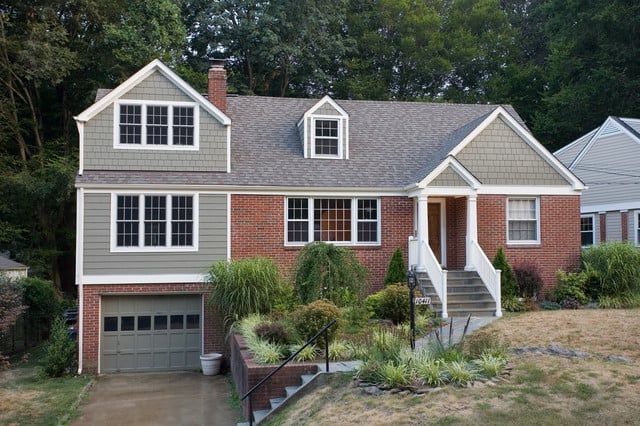
Image Source: st.hzcdn.com
I used a combination of red brick and fiber cement siding for my split-level home renovation, giving my home a new look. What I love the most about using fiber cement and red brick is that it is usually low maintenance and super durable.
Again, the surfaces don't crack or peel as the wood or vinyl will. Plus, it is not sensitive to moisture, meaning it can go longer without maintenance. Even though my home already had a great color-blocked look, it looked much better with the new siding.
2. Add Accent Sections
Most people don't install vertical siding, narrow lap siding, or architectural panels over their exteriors, but it will also give your exterior a new look. For my case, I replaced my wide horizontal siding with attractive narrow lap siding.
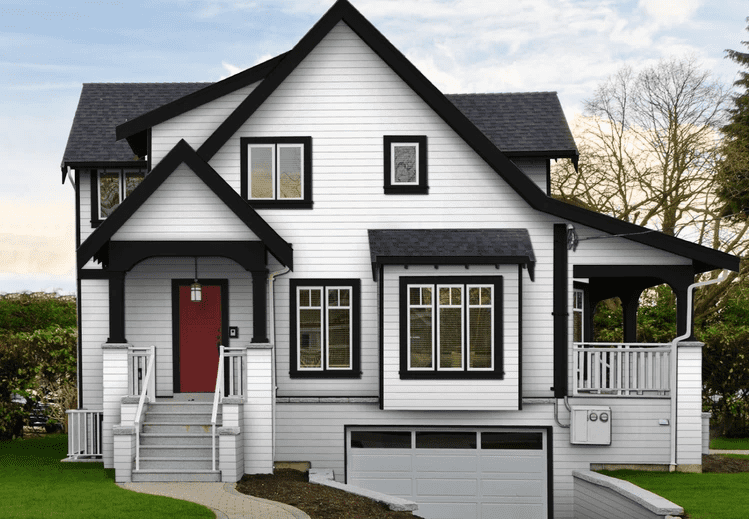
Image Source: googleusercontent.com
The good bit is that you can choose either shingles, panels, corrugated metal, decorative trim, board-and-batten siding, or other different siding styles. This way, you can call for attention to various areas of your exterior, such as upper stories, towers, eaves, or other sections like garages or barns.
3. Use a Fresh Coat of Paint
It goes without saying that new paint will change your home's exterior's entire feel and look. Even paint that has not begun to peel can sometimes look dull or dingy over time, so revamping the color of your home to a lighter, brighter, or more contemporary color can help enhance its style.
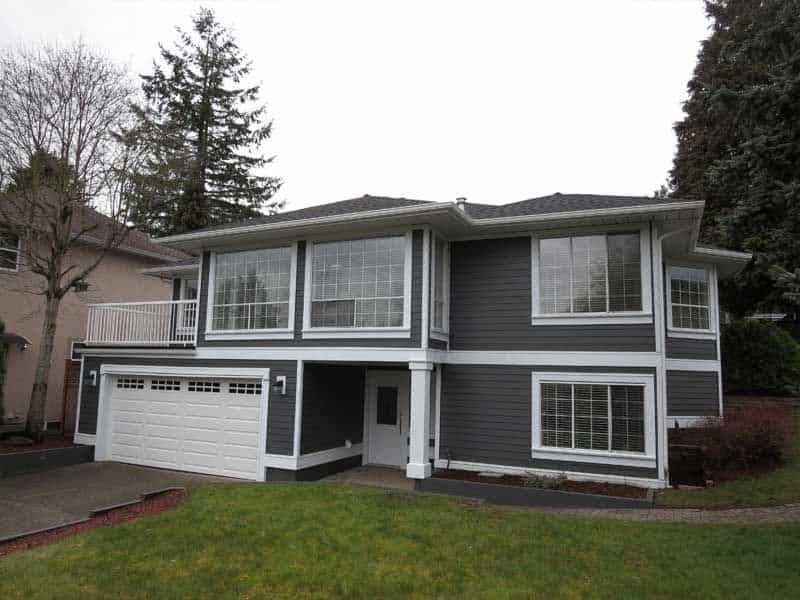
Image Source: pinterest.com
Fresh paint often gives your exterior the facelift required to boost curb appeal. Nevertheless, you will need to ensure that you pair the color of your home exterior with its architectural style to have the best results.
Here are some colors that work well for split-level houses:
a) Modern Blue
When renovating my split-level house, I decided to use modern blue. I was looking for a color complimenting the red brick and fiber cement siding covering most of the exterior. And couldn't be happier with the results.
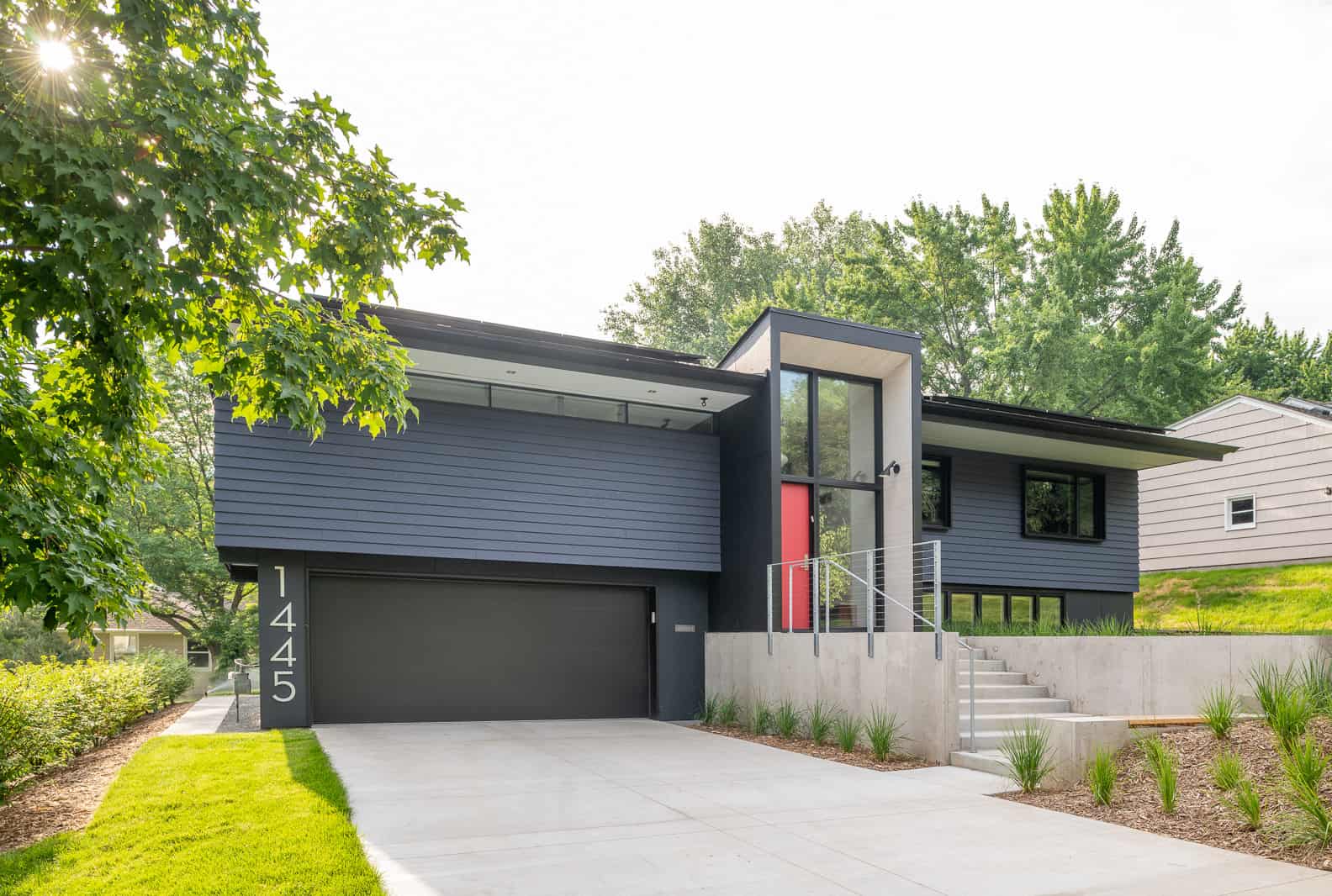
Image Source: hzcdn.com
When painted in a small area, the blue color comes out nicely and never disappoints. You can use hale navy, which appears almost grey, or dark blue with a complimenting color of bright white.
The good thing is that you can choose different shades of blue, which may still work.
b) Beige
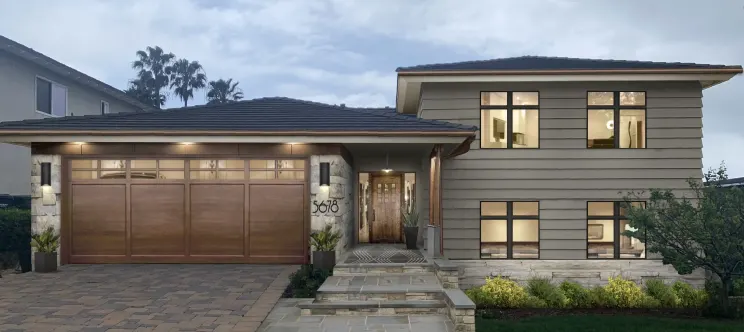
Image Source: cloudinary.com
If you are looking to achieve a neutral and elegant look to your home, you can opt to paint your split-level home with a beautiful beige. Although this color will not give your home a modern look, it will allow it to look fresh. The best thing about these colors is that they go very well with fiber cement siding.
c) White on White
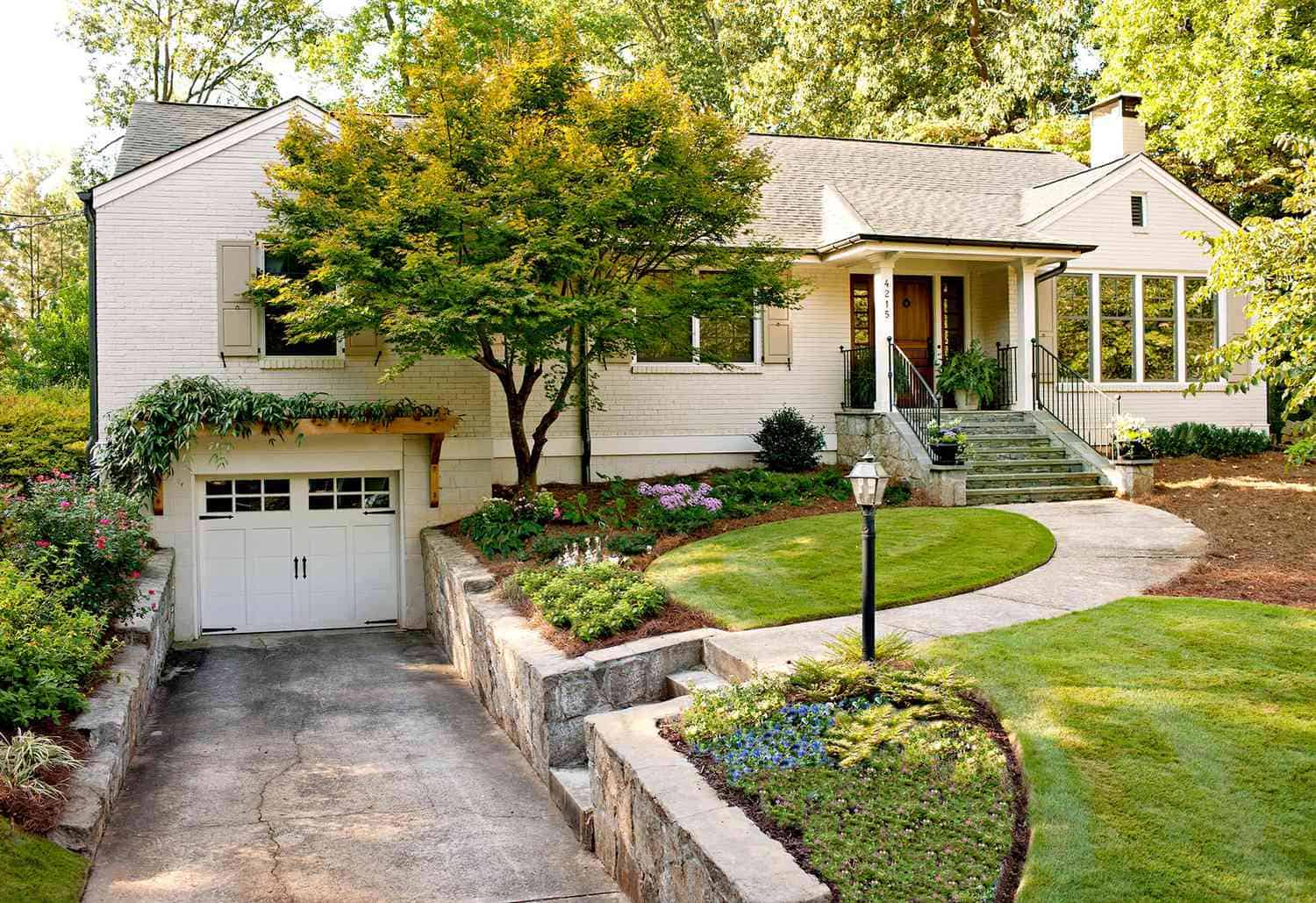
Image Source: bhg.com
Another color that goes very well, regardless of the project you are working on, is white. The classic white on white gives a grand, crisp, and clean look.
d) Black Exterior Paint
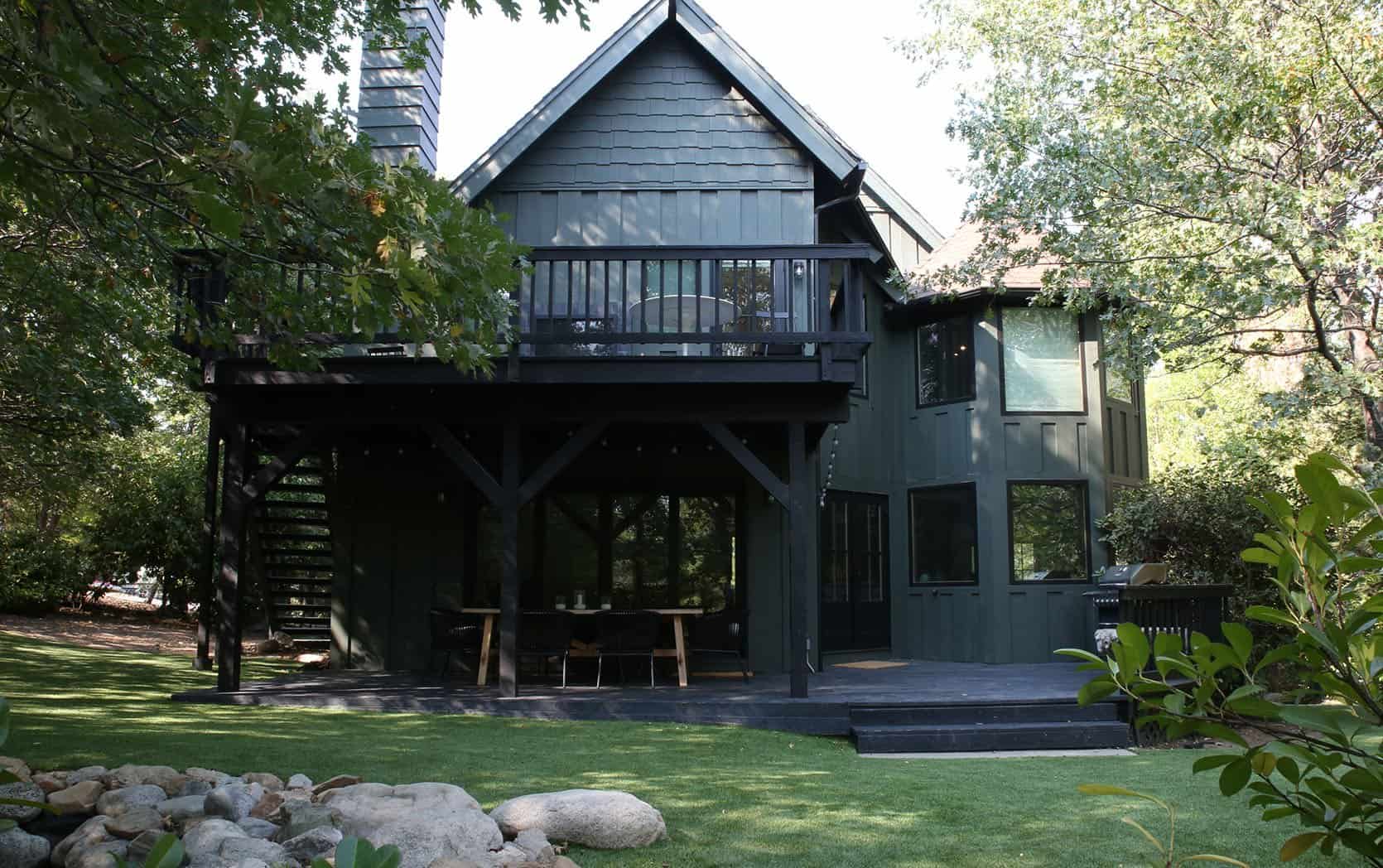
Image Source: stylebyemilyhenderson.com
The black exterior will also work perfectly. The good thing about black is that it will give your house a clean, bold, and stealthy look. When well accented with stained wood accessories, the color will make a small split-level house appear bigger.
e) Soft yellows
Soft yellow exterior paint is a color that has been popular with split-level houses since the 1970s. This color goes pretty well with greenery and blends easily with the exterior of a traditional farmhouse-style home.
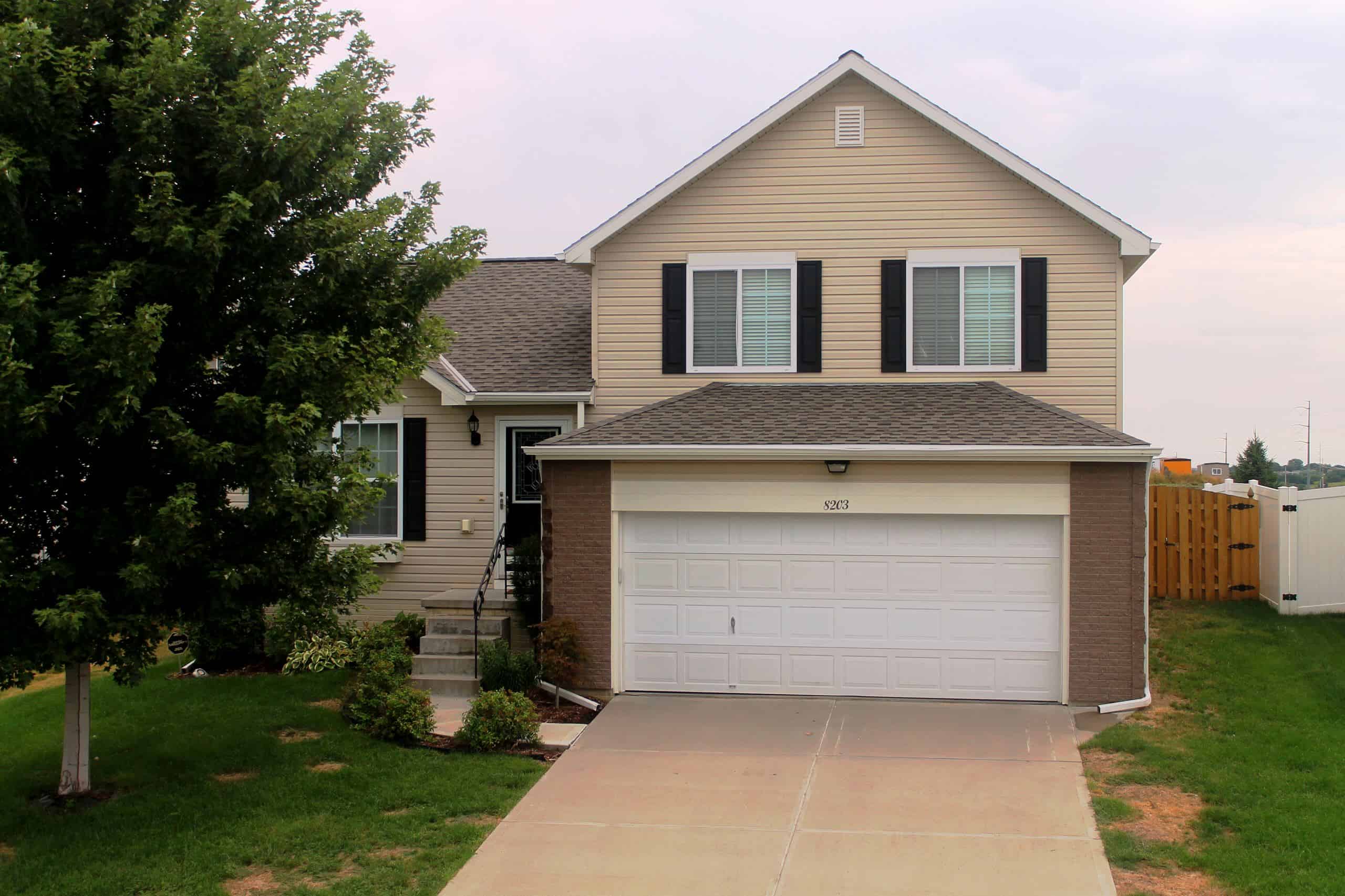
Image Source: st.hzcdn.com
The good thing is if you don't want to use the soft yellows alone, you can add other bright colors to compliment it. Since split-level homes usually have siding and bricks, you can easily paint the brick with an off-white and soft yellow or gray color on the siding.
You only need to ensure that you pick the right color by getting complementary colors and pricing them with the brick. Alternatively, you can whitewash the brick with latex paint or mortar. Either way, you will end up with a stunning split-level exterior.
F) Pop of Trim Color
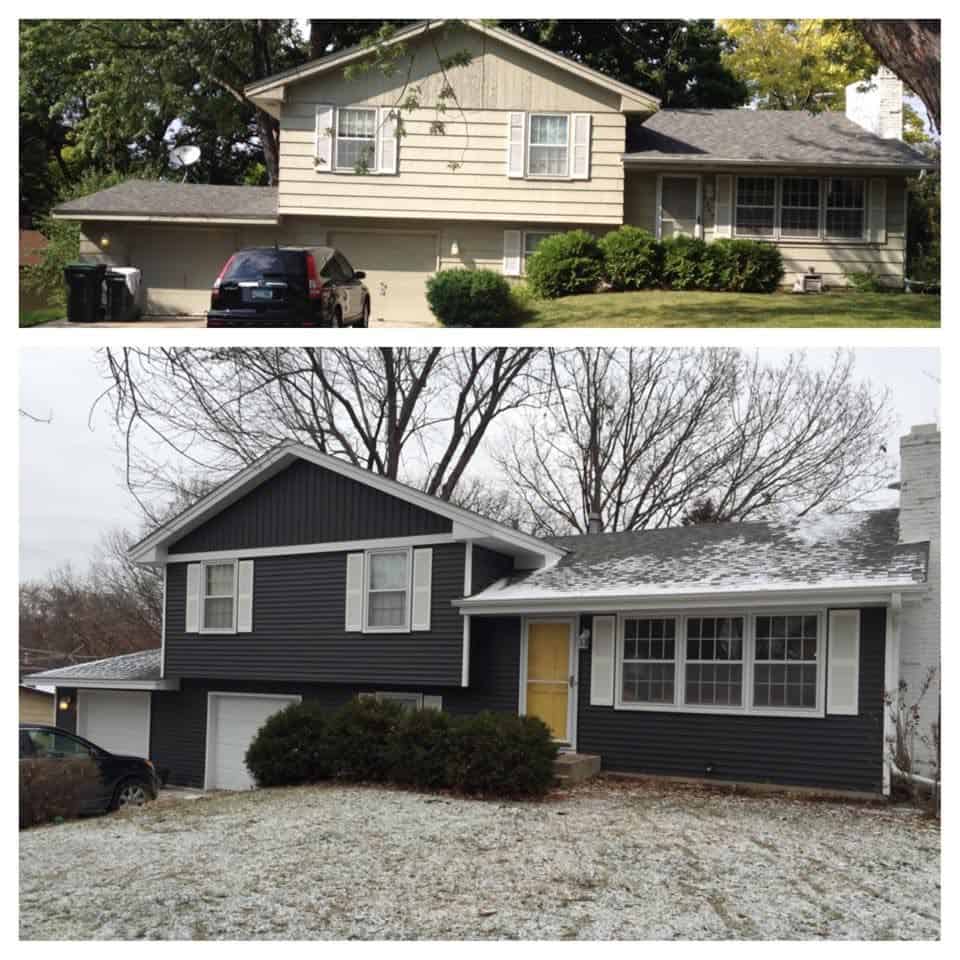
Image Source: pinterest.com
The latest trend in the home exterior right now revolves around bold-colored Accents. You can use this on the front doors, trim, shutters, or decorative woodwork. Essentially, you should look for trim colors that complement the rest of your house's exterior. However, you will need to use these colors a small amount so that your home's palette is not overwhelmed.
5. Update Your Roof
The roof is an often overlooked aspect of the home's exterior, but it plays a big role in your home's looks and functions. If your roof is getting older or does not look attractive, consider replacing it with newer architectural shingles or standing seam metal roofs for more contemporary properties.
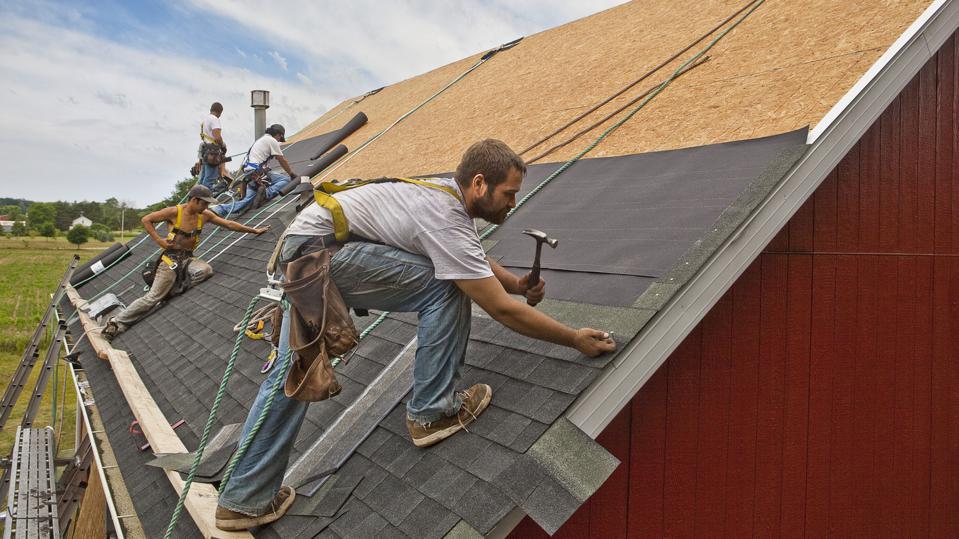
Image Source: forbes.com
For older-style homes, you can also opt for a tile roof. Most of the newer roof tiles are concrete, meaning they are more durable. The good thing is that the tiles come in different shapes and styles.
However, you must choose a roof color that blends with your contemporary design. For example, a dark color will go well with shingle roofs. If you want a full, modern exterior look, you should consider hiding the roof completely.
I used architectural roof shingles for my split-level exterior makeover since they have more dimensions than traditional asphalt shingles. Plus, they are designed to help reflect UV rays, which helps keep your home a bit cooler.
6. Updating / Adding a Front Porch
You can consider adding a front porch if you want to improve your home's function and value. Although my home's porch is a bit narrow, I spend much time here, so it was worth renovating it.
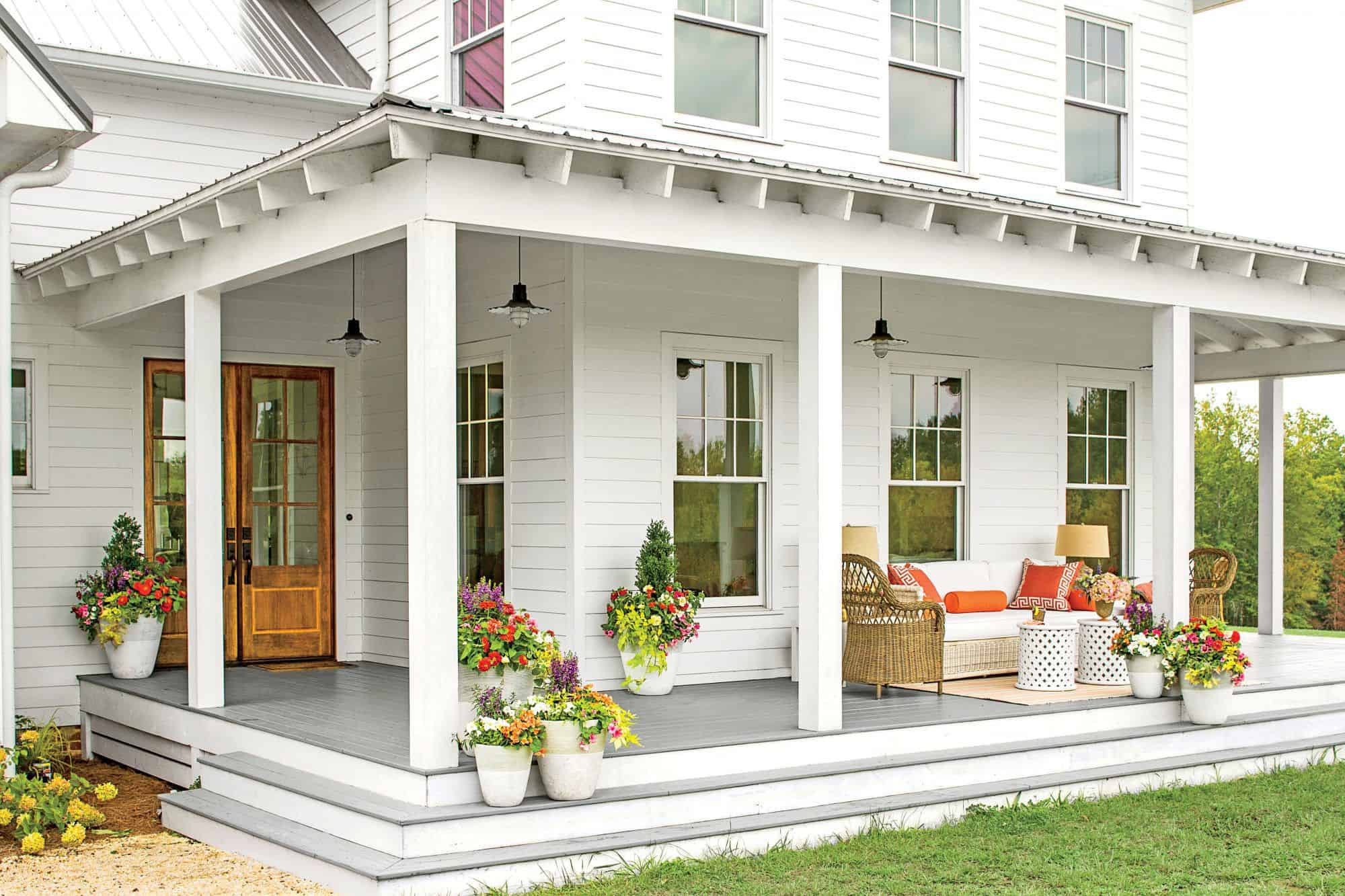
Image Source: southernliving.com
Before the renovation, my porch columns were outdated, the place was bare, and its design didn't fit it. So, I prioritized replacing the columns and wrapping them in a PVC board. This dramatically improved the curb appeal and gave the place a new look.
I love the fact that the new porch columns I added are stronger and more durable compared to using wood alone. I added other functional details to make my porch look even better, including new outdoor seats, fans, and a fire pit.
7. Add Some Texture
If you want your extreme makeover to look stunning, adding some texture to your design will be a good idea. I used brick and added some cedar to the shingles of a section of my home.
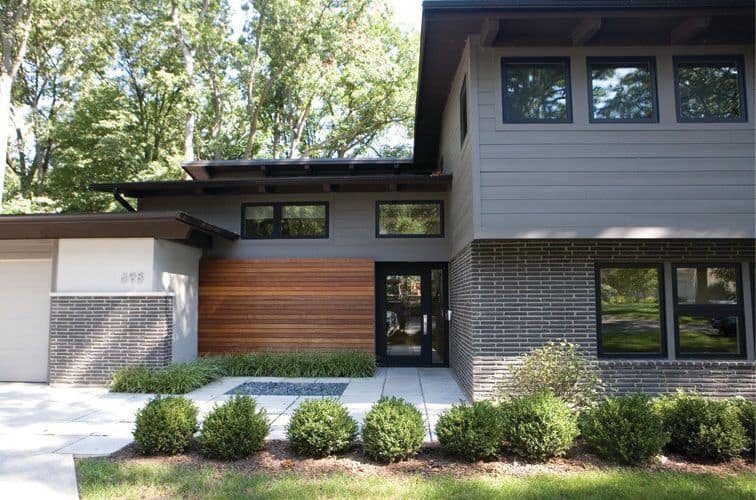
Image Source: Pintrest.com
If you want a modern look for your home, you can use corrugated metal panels, architectural wall panels, or stucco to add texture to your exterior.
8. Replace Your Shutters
Most split levels of houses usually have a generic shutter that is not only nonfunctional but also unattractive. However, there are several stylish exterior shutters you can use to renovate your home exterior.
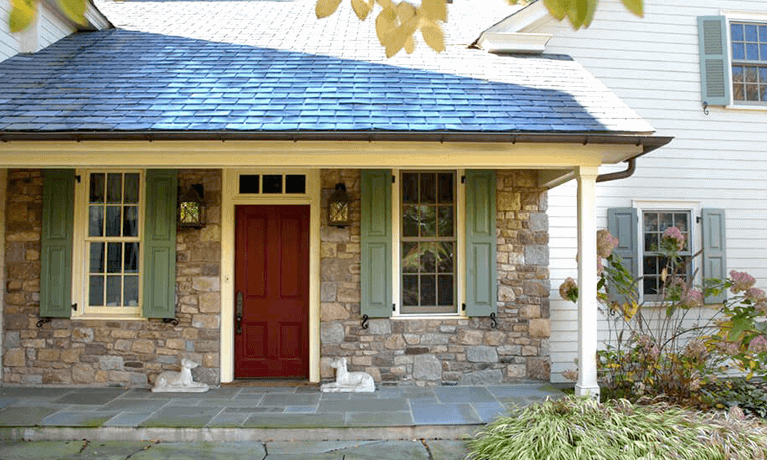
Image Source: timberlane.com
For my exterior home renovation, I used the mid-century modern shutter styles to enhance my home's curb appeal. However, you can choose styles that compliment your home's exterior architecture and consider a bold color to make them stand out.
9. Enlarge Your Windows
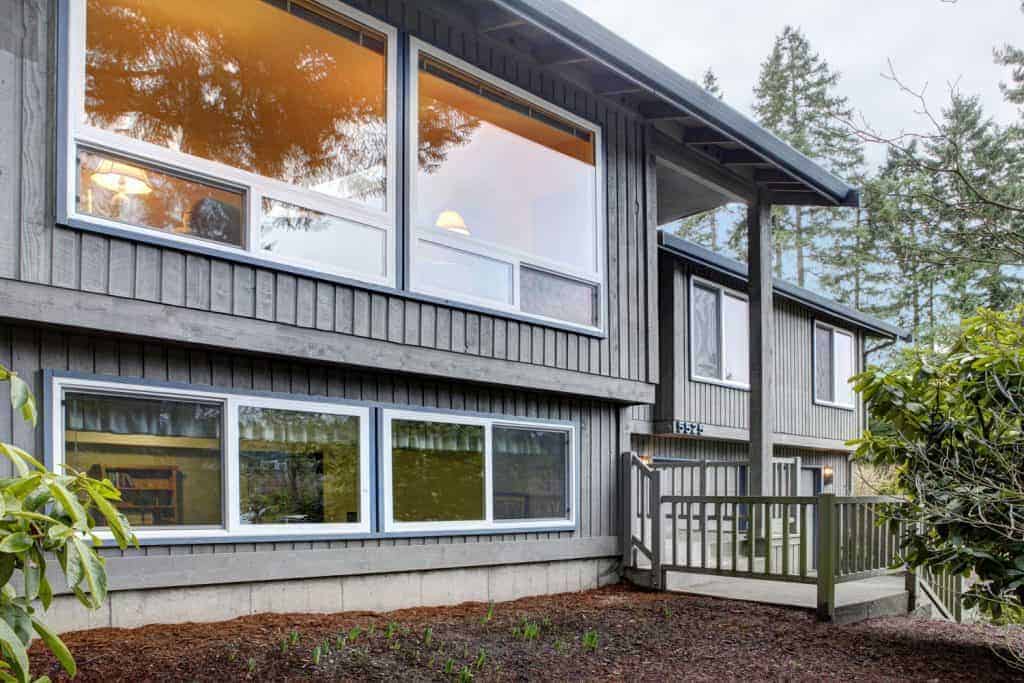
Image Source: homedecorbliss.com
Windows are, in most cases, considered the eye of a home, and replacing them is another easy way to upgrade an old house. However, if your home has too small or few windows, it can detract from its style while keeping the interior dark.
For my house, I enlarged my windows, added a picture widow, and changed the shape of the existing windows. This changed my house's appearance and added dimension to my exterior.
Window options
a) Casement Windows
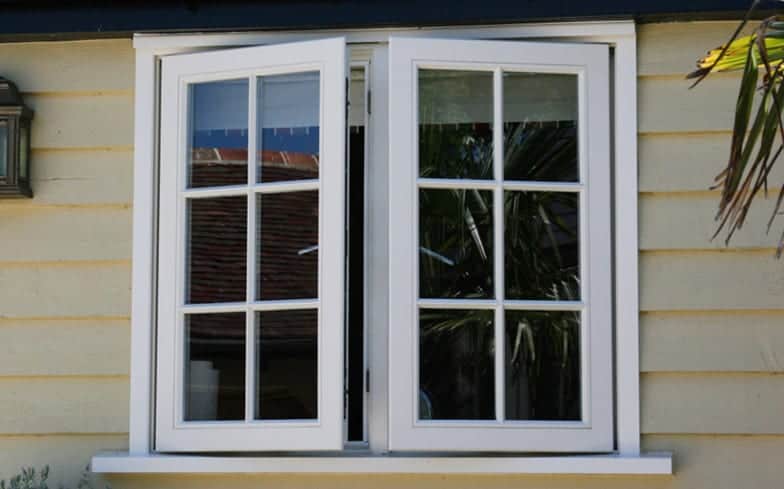
Image Source: majesticglass.com
This modern window design opens at the turn of a crank, either inward or outward. They are essentially best for areas that need more light since they allow natural light in. They can be used for the kitchen and dining room areas.
b) Awning Windows
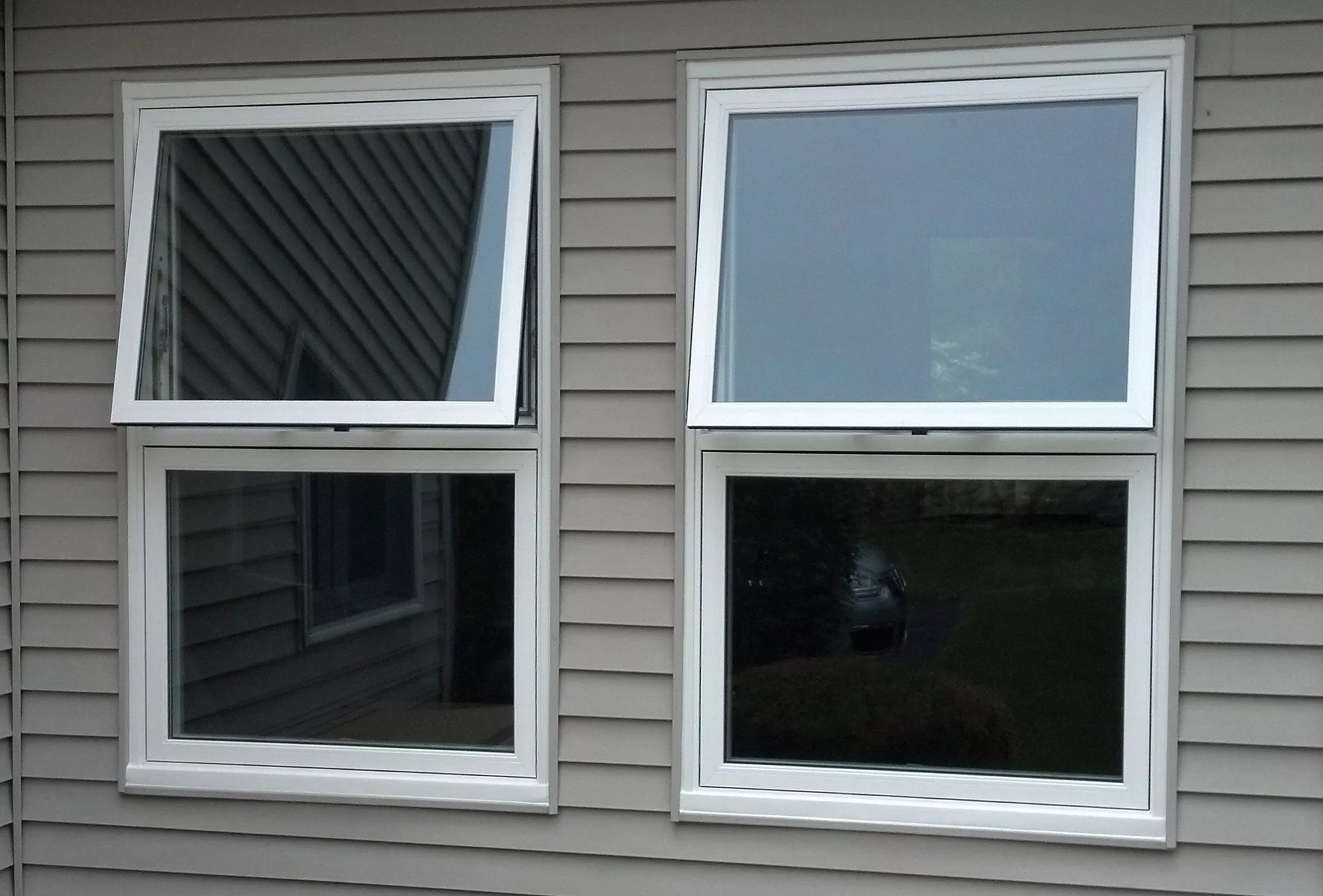
Image Source: sc01.alicdn.com
These windows are hinged at the top and open either outwards or inwards. These are useful for capturing natural light and ventilation. They also maximize your wall space and maintain privacy.
c) Slider Windows
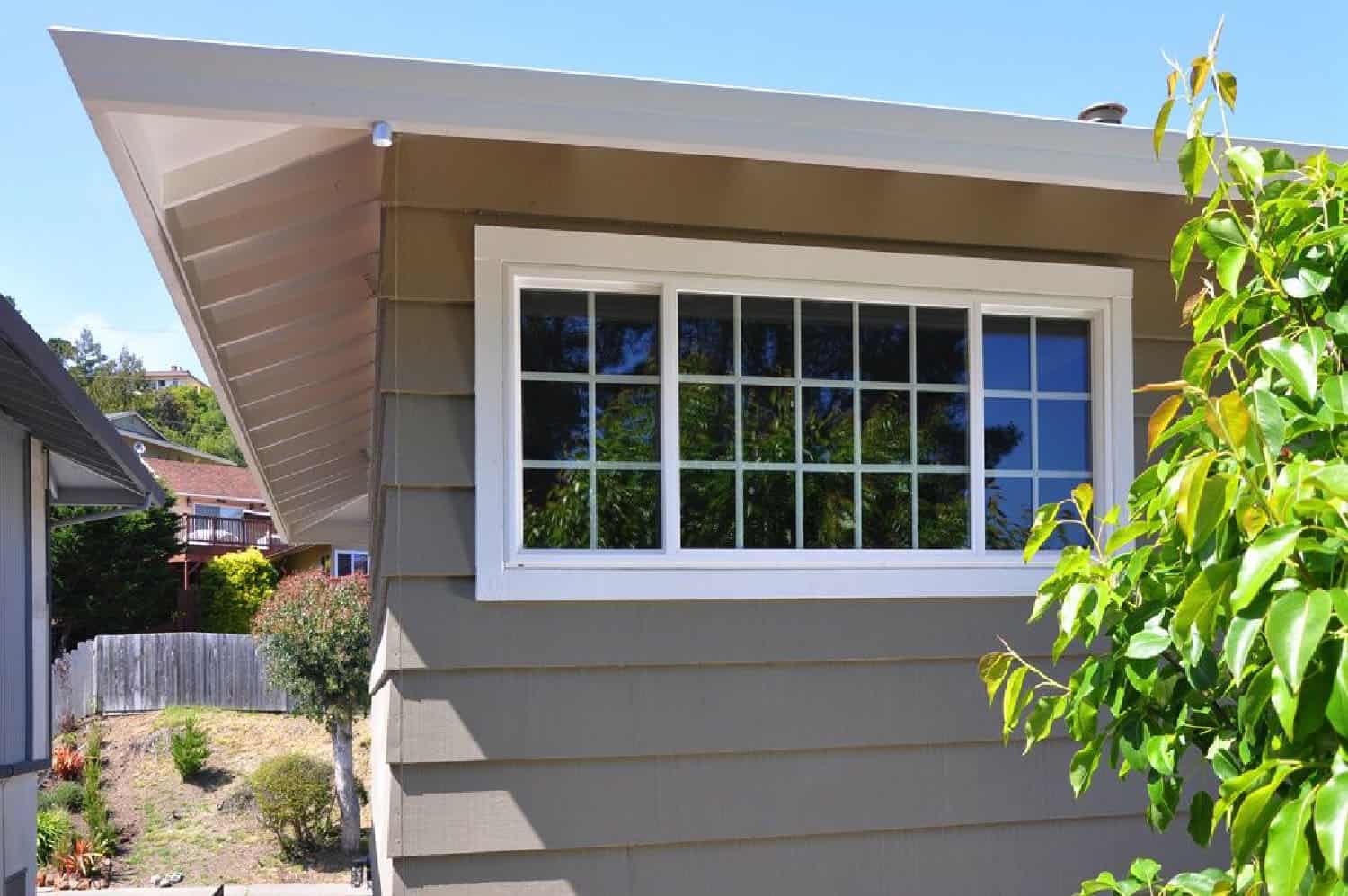
Image Source: simonton.com
Slider windows have oversized glass panels that let in a lot of natural light and offer homeowners wide, unobstructed views. They are simple to install and are popular among many homeowners, especially split-level houses.
10. Adjust Your Landscaping
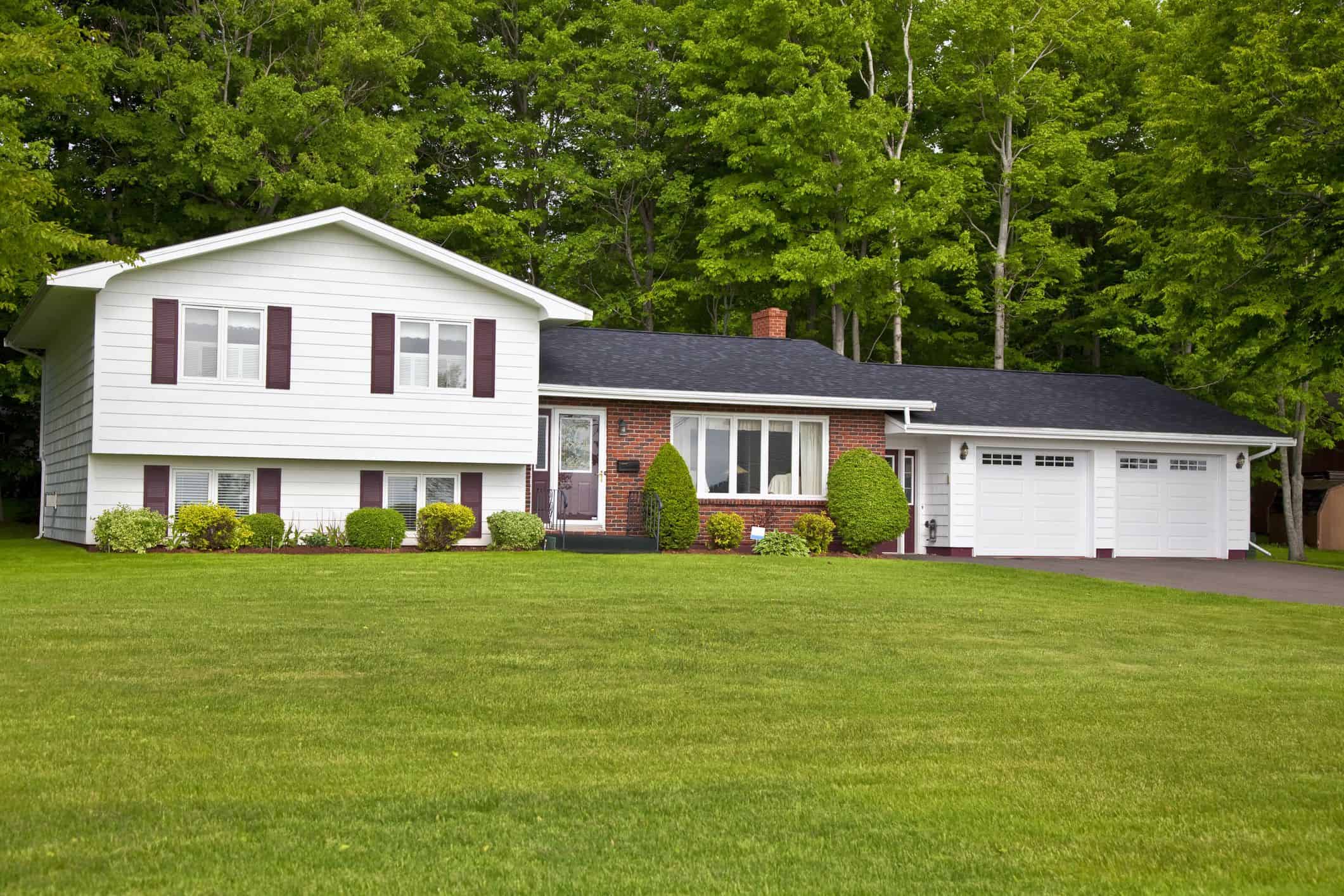
Image Source: mydomaine.com
When it comes to the exterior o your home, improving your landscaping is necessary. I added some shrubs and plants to my exterior, which helped to bring some color and life to the area. However, you must ensure that the plants do not cover your windows or light sources.
11. Update Your Driveway and Walkway
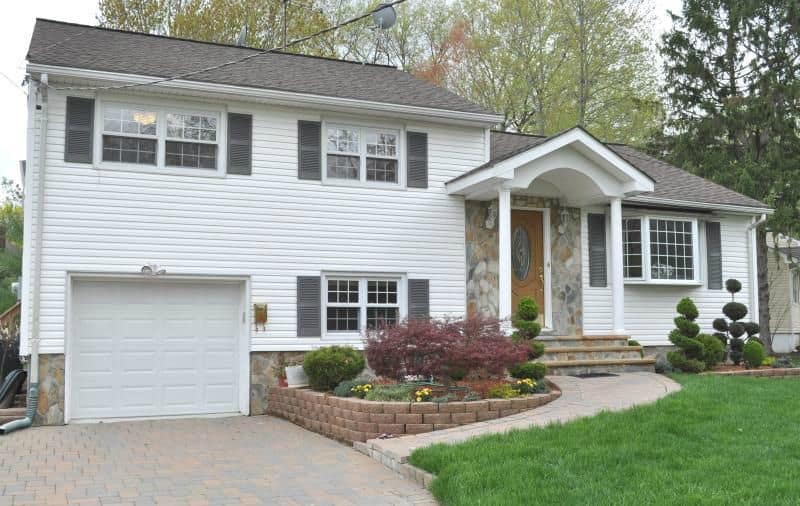
Image Source: pinterest.com
Another essential part of your home's curb appeal is that you need to enhance your driveway. To add stability to my driveway, I used permeable driveway pavers. However, you can also opt for other decorative options, including stamped concrete pavers or bricks that can add a fine touch to your facade.
12. Enhance Your Exterior Lighting
It is also advisable to create some exterior lighting to make the exterior of the house seen and to make the exterior of the house attractive at night.
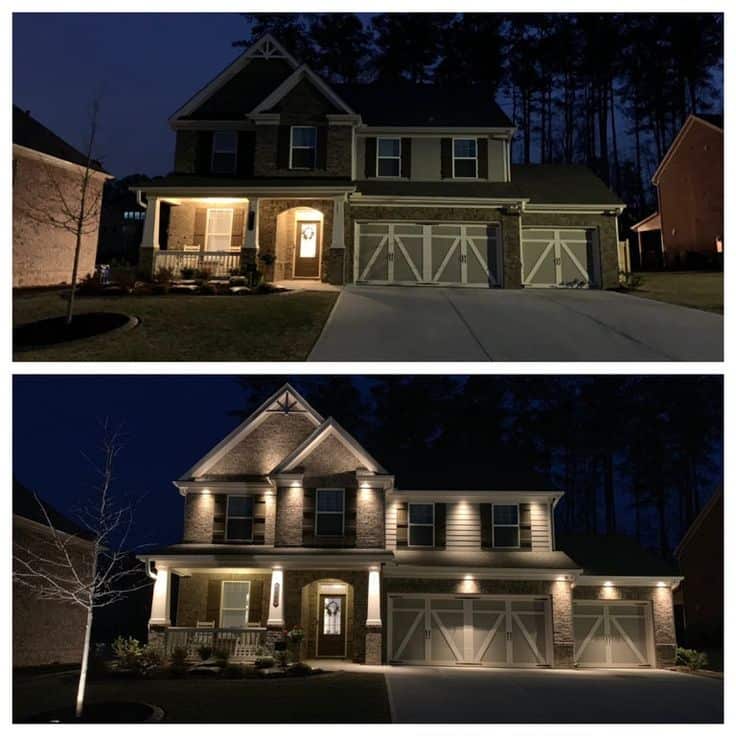
Image Source: pinterest.com
I added some sconces over the door light and accent lights on the ground along both sides of the main walkways for my split-level home. This helped illuminate my exterior, making it visible at night. This way, my visitors will be directed along the driveway to get them safely to your front door.
Since my home has large soffits or overhangs beneath my roof, I also install some discreet lights in this area. This helped define my roofline after dark and helped draw attention to the features of my home, like my artwork, furnishings, or architectural details, transforming them into focal points.
13. Replace Your Garage Doors
Most traditional style split-level houses have a level of the home that hangs above the garage, and if your home has this kind of layout, you need to consider updating your garage doors. Some good door ideas that will look good on garage doors include carriage-style, carved, or contemporary-style doors.
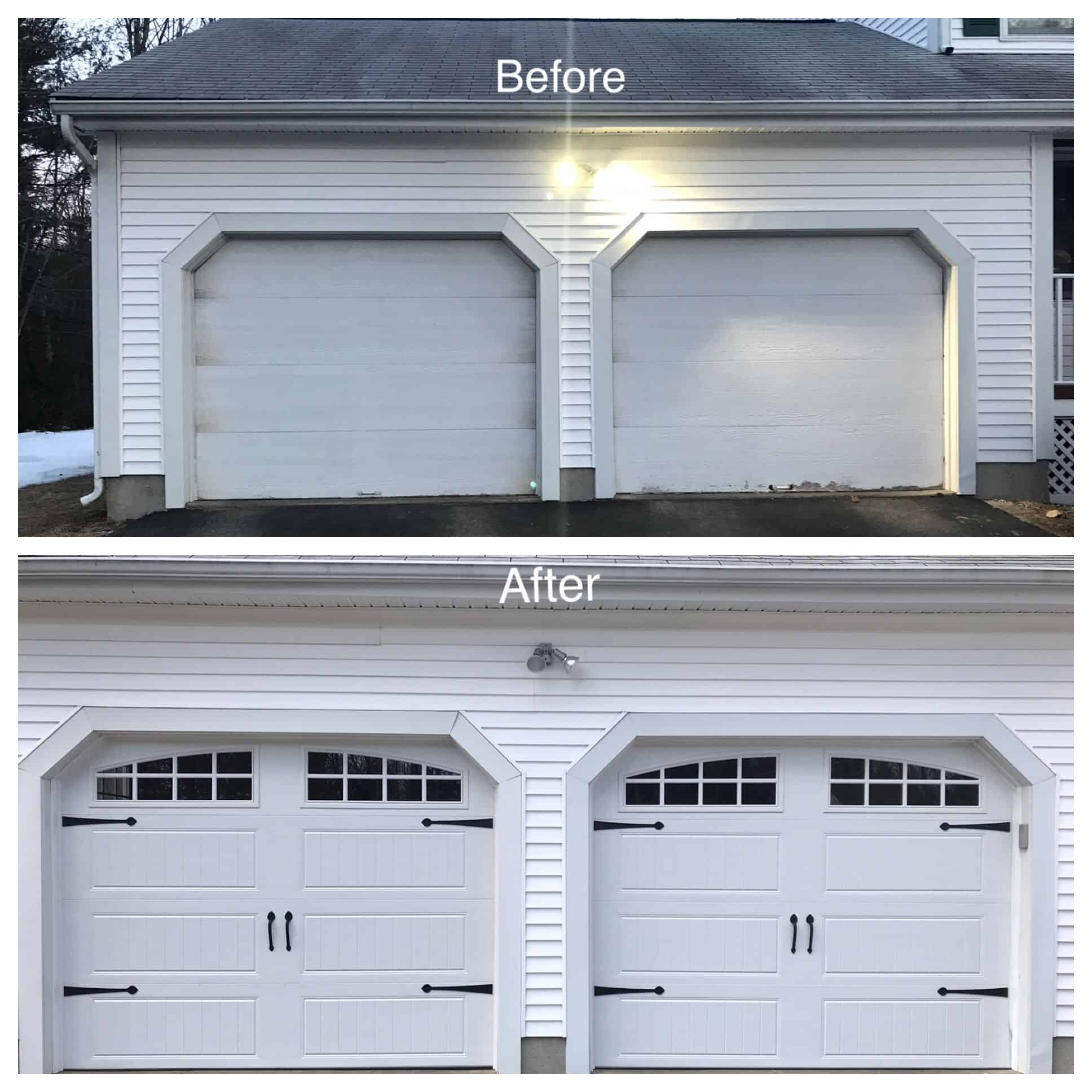
Image Source: pinterest.com
For my redecoration, I decided to go with the carriage-style doors to give my exterior a fresh look. Since I used light colors on the rest of my home exterior, I decided to paint my garage door with black paint and added some black light fixtures on each side of the garage door. This way, I could draw concentration to the entire garage area.
14. Rethink the Entryway
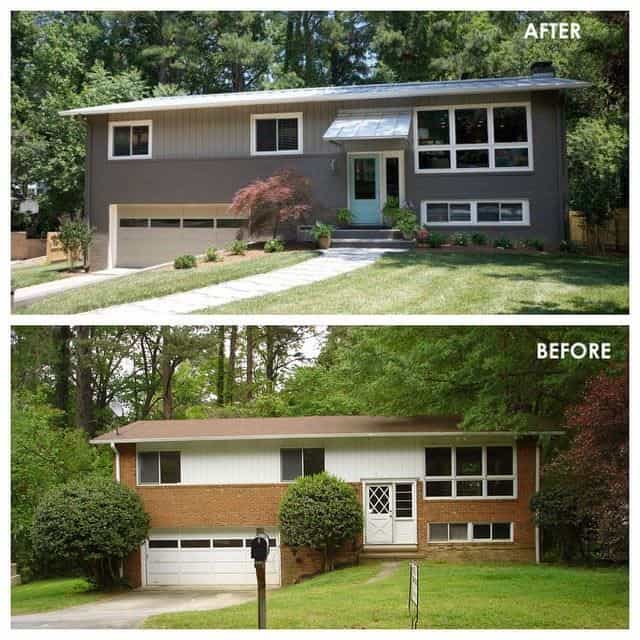
Image Source: pinterest.com
The entryway is another great idea to improve your home's overall exterior. You can try some of these ideas to ensure that your entryway is perfect.
1. Get a glass front door
If you want to update your split-level home without much effort, you can try replacing your front door with a glass front door.
2. Move the front door
If your current door is okay, but you are not happy with woe it looks, you can consider moving it to face the driveway instead of the street.
Split Level Exterior Remodel Ideas Cost
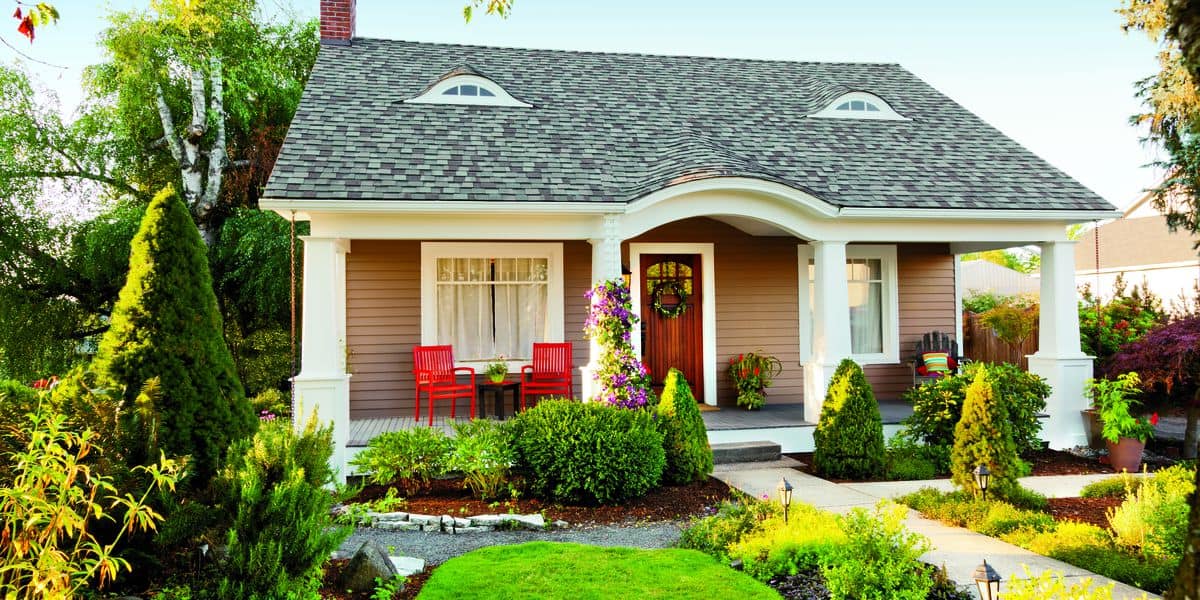
Image Source: thisoldhouse.com
The cost of exterior split-level house renovations and remodels varies depending on the type of work you need to do and the size of your home. On average, it will cost between $5,000 to $20,000, which includes exterior painting, door and window trim updates, porch railing, and decorations.
Although this cost may seem like pretty much, exterior renovation is one of the less expensive parts of your home to revamp, and the value it adds to your home makes a big difference.
Other Home Renovation Cost
In addition to considering the total cost of renovating your home's exterior, it is also important to consider other cost factors like labor and permits.
On average, the labor cost for renovating a split-level house ranges widely from $20 to $150 per hour or more, depending on your location and the project size.
The permit will also vary depending on your location, but it ranges between $50 and $300. You'll be required to check with your local authorities prior to beginning your house remodeling project to determine which permits you need. Most authorities require you to ensure everything is done according to building codes.
Conclusion
Investing in the exterior of your split home does more than just enhance its curb appeal. New doors and windows can lower your heating and cooling costs, while a new or well-maintained roof can protect your home for years.
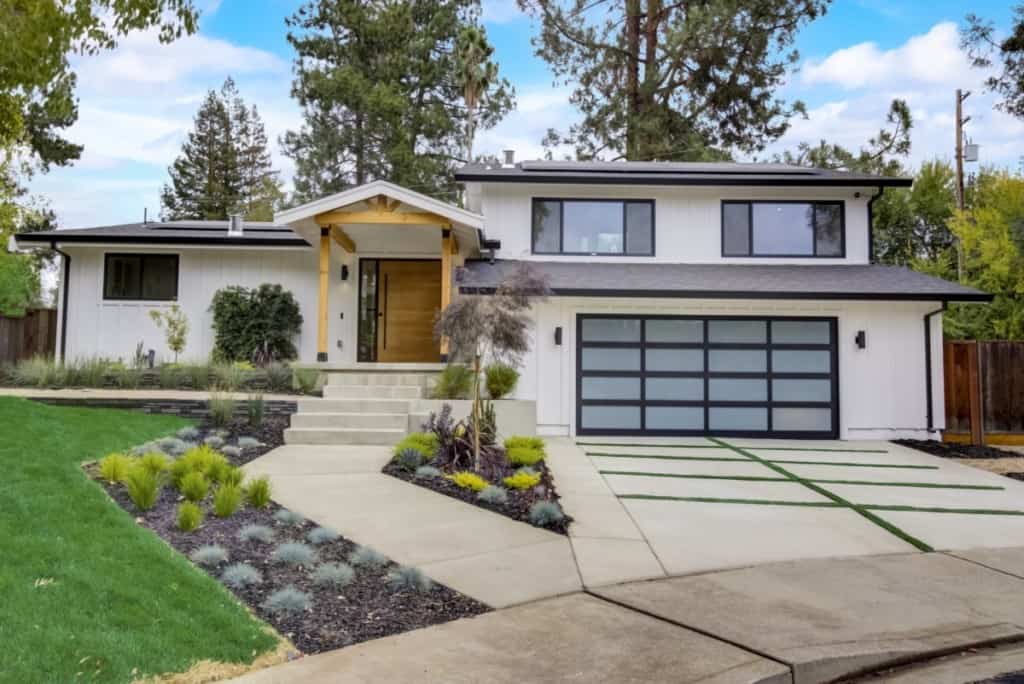
Image Source: financeweeklymag.com
Best of all, exterior renovations will greatly raise the value of your home, giving you a high return on investment if you're preparing to sell. But before starting the renovation, it's essential to plan to know how the final product should look.
Therefore, we have provided tips and ideas to help you modernize or renovate your split home design. We hope the article was helpful.
Featured Image Source: brickandbatten.com











