Over the past decade, a lot has changed in how we design and use our kitchens, but it's comforting to see how the galley kitchen has survived and even thrived in the face of more modern kitchen ideas. Galley kitchens have a linear simplicity with a timeless appeal to accommodate your style, no matter how small or big your space is.
Galley kitchens were named like that because they were originally found aboard ships. They were known for their simplicity and small size because there wasn't much space for extraneous detail on a typical ship. Galley kitchen layouts, however, work since they focus on practicality, making it simple to arrange things so that they are easily accessible.
What Is a Galley Kitchen?
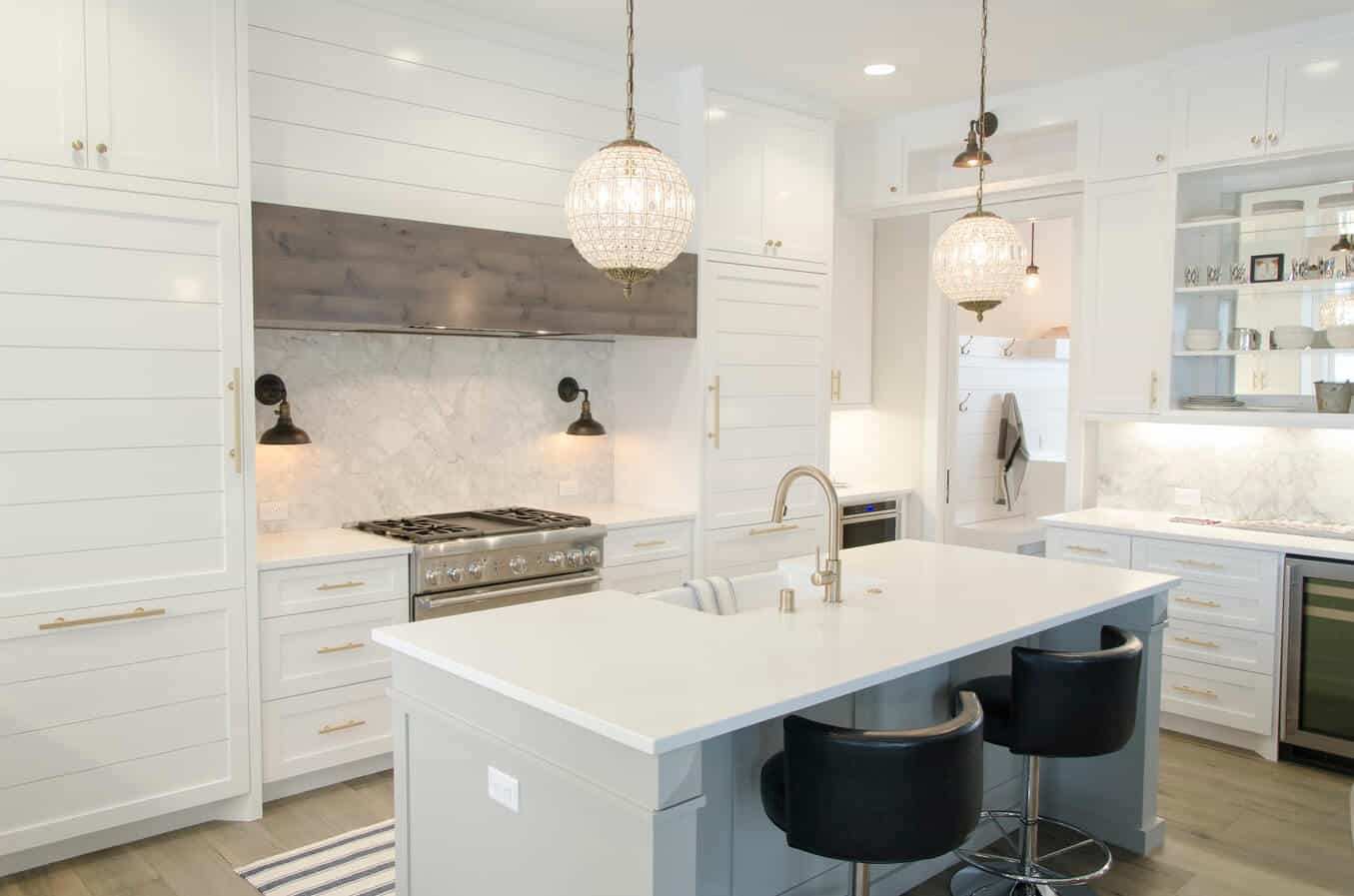
A galley kitchen is a long yet narrow kitchen layout that features services on either or both sides, with an aisle running down the center. Sometimes, the galley kitchen has dead ends on one end, but it can also be a pass-through kitchen.
From time to time, a galley kitchen is also called a corridor kitchen since its the main traffic lane, a long yet narrow aisle. In addition, since galley kitchens are small, they are less expensive to build or remodel than the other kitchen layouts.
Galley kitchens are among the most misunderstood kitchen layouts since its named after the efficient galley kitchens of railway dining cars. However, it is a classic kitchen layout that is simple, versatile, and durable.
Galley Remodel Tips
A galley kitchen remodel is the best choice for people looking for efficiency and effectiveness in kitchen design. We have listed some tips below on creating your ideal galley kitchen design.
1. Add Windows to Allow Natural Lighting
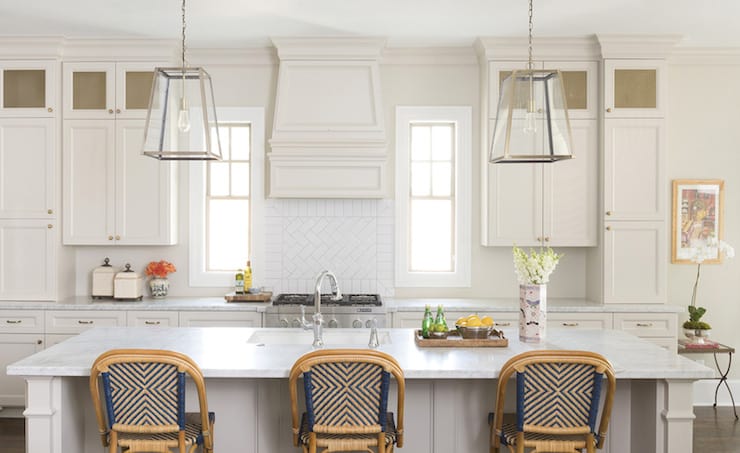
Image Credit: decorpad.com
Even without switching to an open kitchen, you can increase the feeling of openness in your home depending on its design. If windows aren't already in your kitchen, one alternative is to hire a contractor to install them. Your kitchen will feel completely different due to the increased depth and light.
Another choice is to create a window that leads from the kitchen to a room next door so that when cooking, you'll feel an increased sense of openness in your kitchen.
2. Paint your Walls with a Space Improving Shade

Image Credit: sweeten.com
One of the first remodeling tips for a galley kitchen you should think about is a fresh coat of paint. Bright, neutral wall colors can quickly give your kitchen a feeling of space.
Consider a light gray rather than white or beige for a more contemporary look. It will also help the room feel bigger to paint the ceiling a lighter color than the walls.
3. Customize Your Appliances
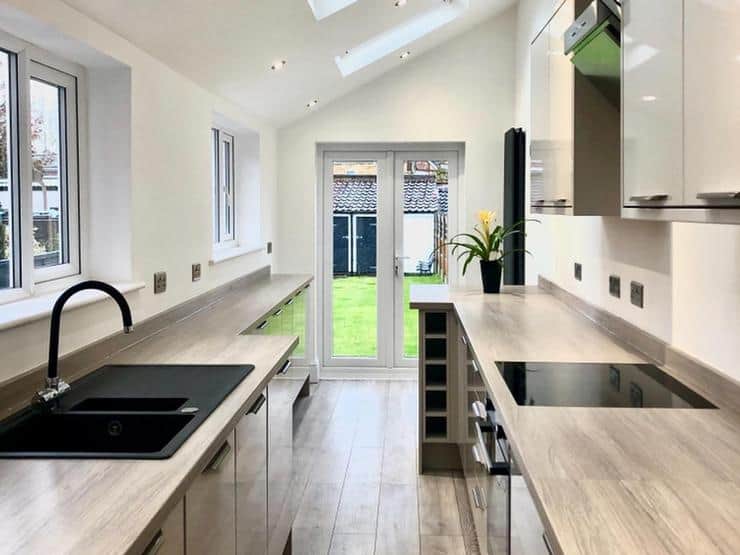
Image Credit: howdens.com
To keep things off the counter and provide more space for movement, opt for built-in appliances and furniture whenever practical such as pull-out pantries, appliance garages, and microwave drawers.
4. Install Sleek Cabinetry
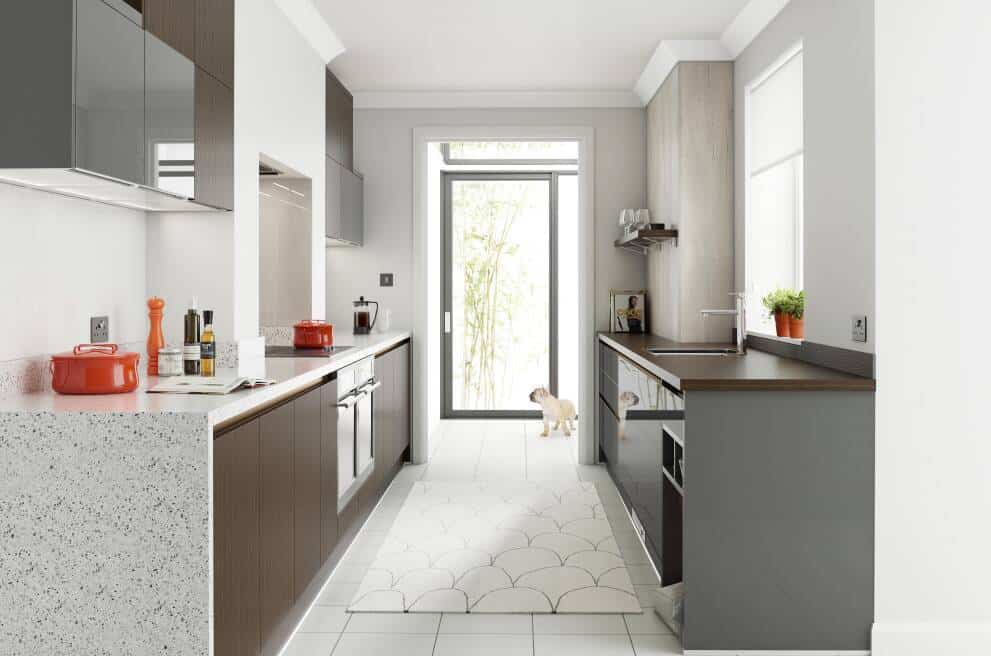
Image Credit: wrenkitchens.com
Consider a galley kitchen with handleless doors to maximize space without overpowering a compact open-plan space. The use of handles on wall and base cabinets is no longer necessary, thanks to technological advancements in push-open and close doors.
5. Use Light Colors and Minimal Cabinets
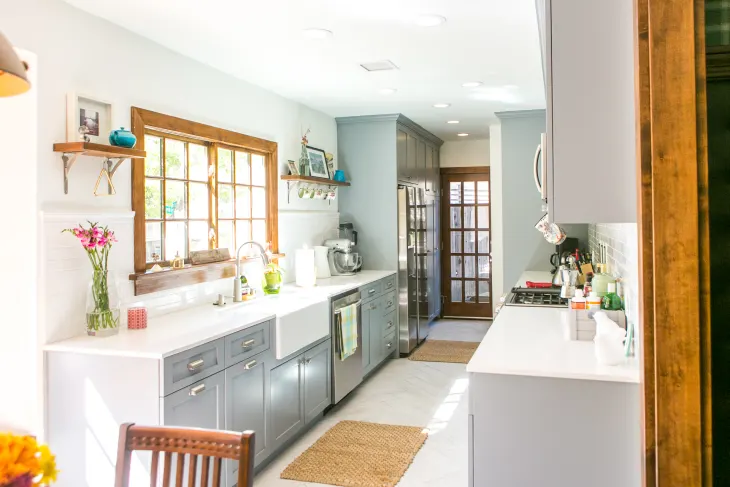
Image Credit: apartmenttherapy.com
A galley kitchen layout is especially perfectly suited to smaller rooms since it guarantees you have the work surfaces and appliances you require while still offering crucial storage for tiny kitchens. In addition, utilizing light colors and shiny surfaces will help the area appear larger, which is the secret to making it work for you.
Avoid placing tall units on both sides of a double galley kitchen because it will look overwhelming. If possible, eliminate the entire wall cabinets on one side and instead use open shelves. This will contribute to the illusion of more space.
6. Opt for Understated Flooring
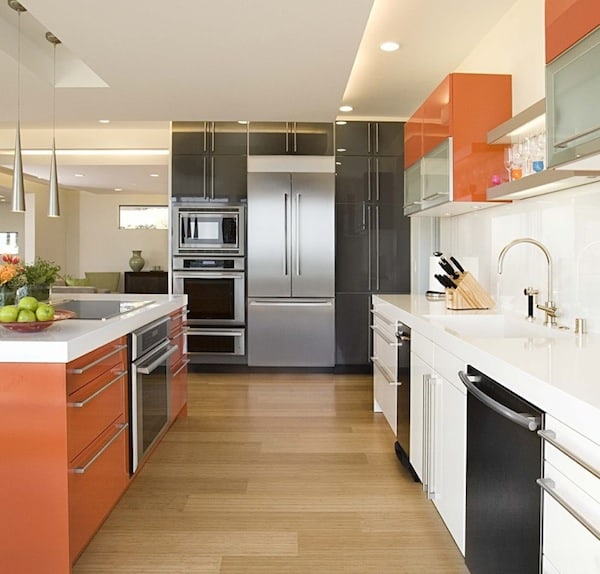
Image Credit: decoist.com
Avoid patterned floors in galley kitchens unless their pattern is very subtle. A tiny space will feel smaller if it has patterned tiles and dark base cabinets ground your space. Instead, go for neutral, light-colored flooring that will bring the eye in naturally and enlarge the space.
The vertical installation of light hardwood planks is an attractive choice for a galley kitchen. In addition, hardwood floors are less expensive in little kitchens than in bigger kitchens because of their size.
7. Great Storage Space
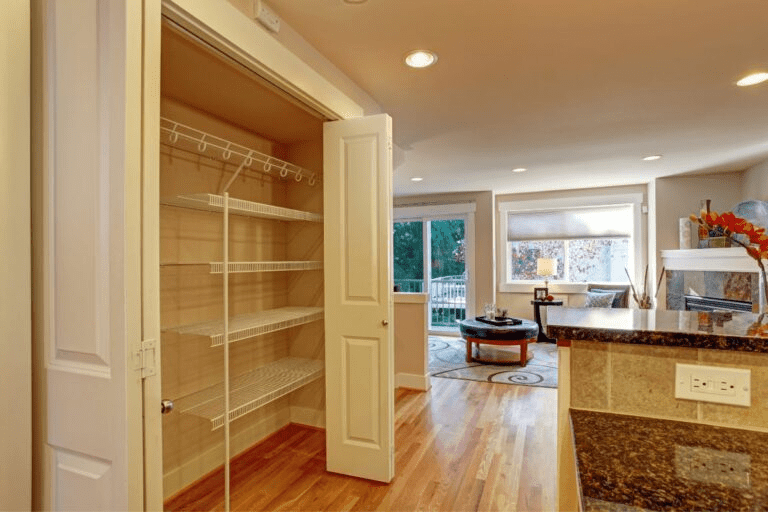
Image Credit: designingidea.com
Good kitchen storage is one of the most important elements when planning a galley kitchen. Pick a design plan with lots of storage, and if wall units aren't practical in all spaces, opt for many floor units with drawers.
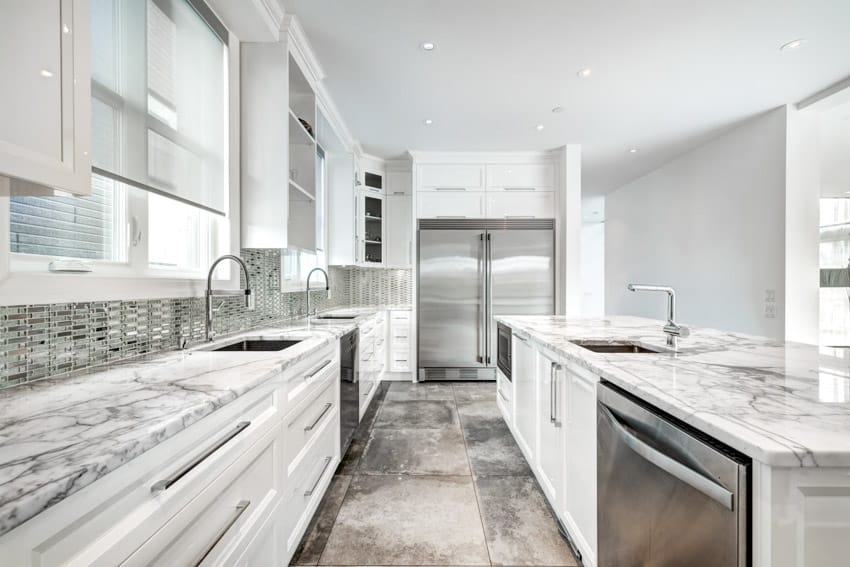
Image Credit: nvkitchenandbath.com
A window and a door should ideally be included in your galley kitchen because natural light is essential for helping to create space. Lastly, use neutral color schemes throughout to create the impression of space.
8. Try Out Open Shelving
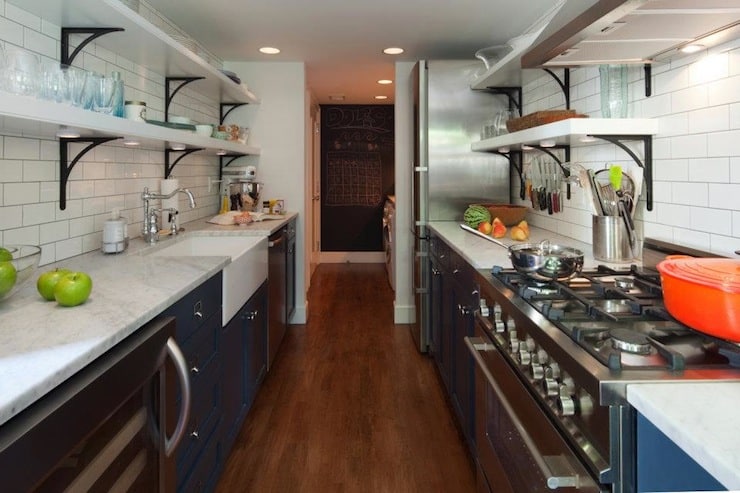
Image Credit: decorpad.com
Instead of using upper cabinets, try opting for open shelving, but if you can't remove your upper cabinets, you can extend them to the ceiling. A compact galley kitchen would benefit greatly from open shelving, but only if you are confident in your ability to maintain order on the shelves.
9. Embrace Black and White Colors
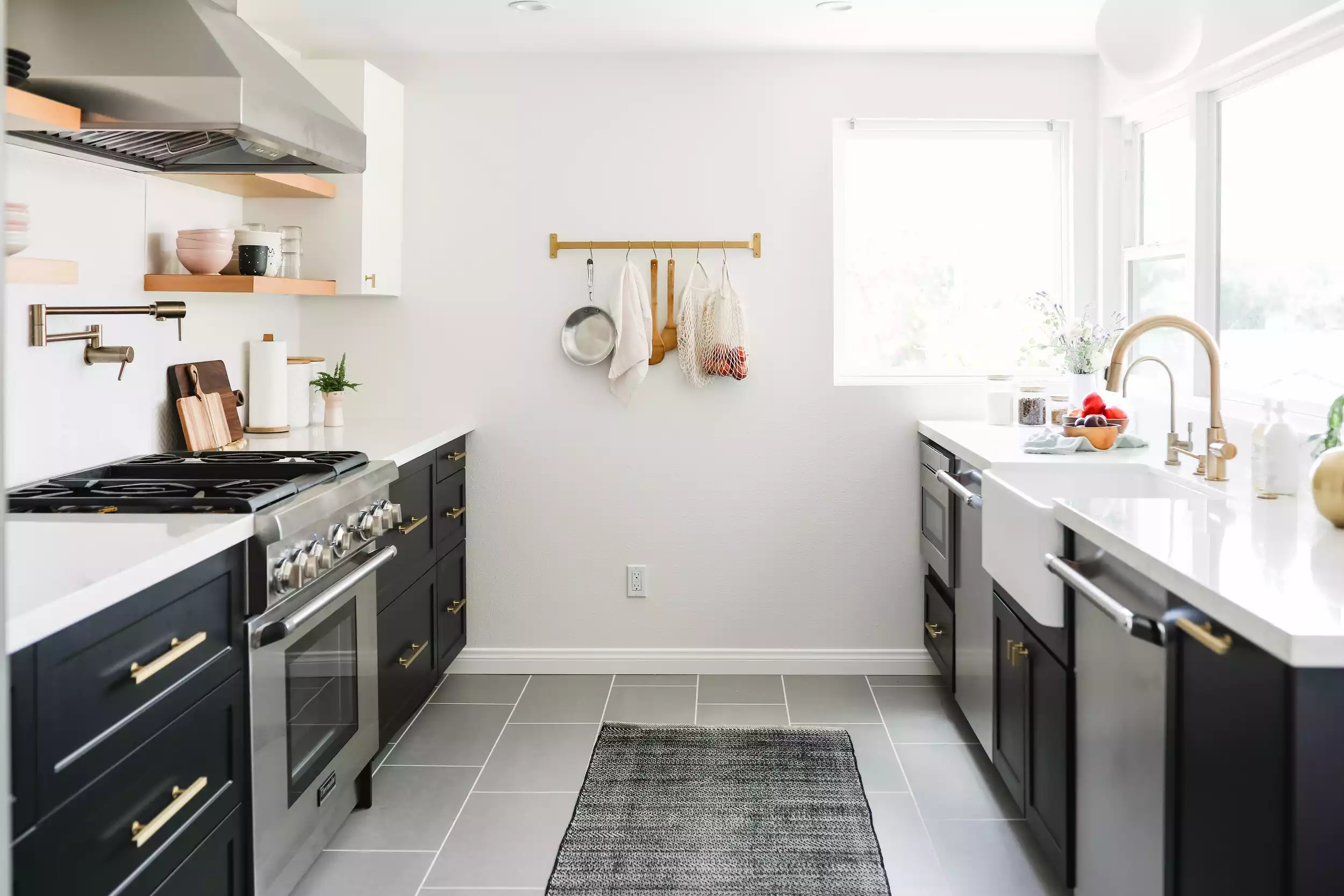
Image Credit: spruce.com
Black and white may create a dramatic statement and look great in a galley kitchen renovation where white isn't always the best color.
A white tone will work well, and flooring and black for your cabinets and countertops will be a terrific way to blend these colors. To add natural warmth, your ceiling could be composed of wooden slats.
10. Use Wooden Cabinets and White Marble Countertops
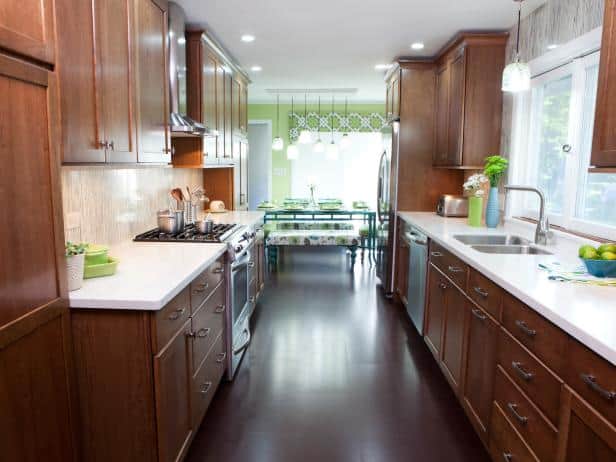
Image Credit: HGTV.com
This kitchen remodels features brown wooden cabinets with black handles are white countertops. The flooring complements the wooden finish with darker wood and hanging cabinets to provide ample storage in this tiny galley kitchen. The wood grain finish on the cabinets and floors echoes the white selected for the ceramic backsplash tiles.
11. Add a Cafe-Style Seating Area
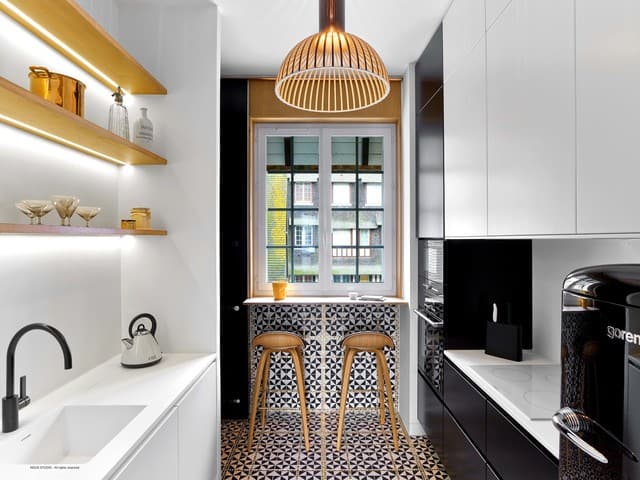
Image Credit: houzz.in
Many galley kitchens feature a window at their far end, allowing air and natural lighting. If your end has a small space, you can add a small place to sit, like a DIY dining room or a breakfast nook to enjoy a cup of coffee, or use it to meal prep as it is functional and comfortable.
When remodeling a single galley kitchen, you should consider installing a fold-out wall-mounted table, whereas, in a large double galley kitchen, you can work with a small bistro table and chairs.
12. Maintain the Original Features
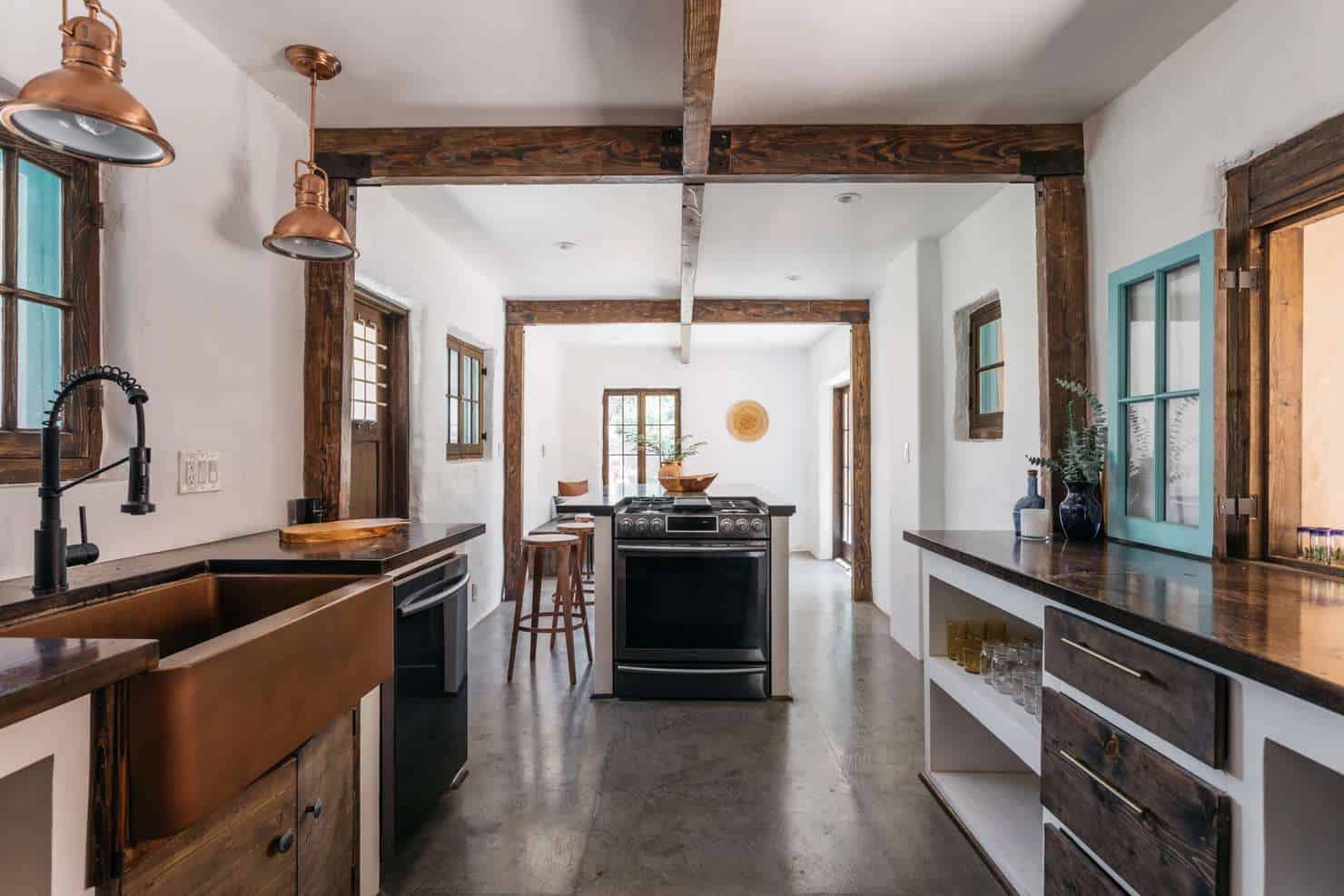
Image Credit: spruce.com
When remodeling traditional galley kitchens, you can maintain their original features and character that makes the home. Such features include the hammered copper farmhouse sink, copper pendant lighting, and black stone countertops to maintain the focus on the original architectural details, such as window casings and warm dark cabinets.
13. Choose your Kitchen Galley Look
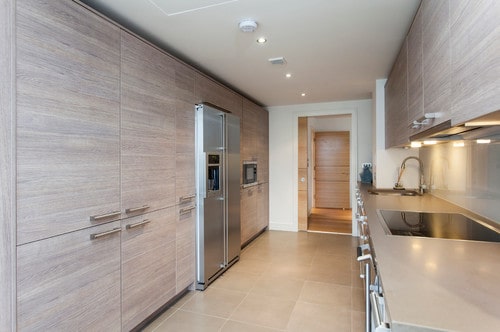
Image Credit:forbes.com
You can incorporate symmetrical and asymmetrical kitchen layouts in a galley kitchen. The symmetrical means that the length of the runs and the placement of the units on each side should be as similar as feasible or as close as you want them to be.
On the other hand, the asymmetrical kitchen layout uses different approaches. One includes placing tall cabinets or appliances on one side of the room and base and wall units on the other.
Or, if you have an open-plan room like the one shown above, you can use a combination of tall and wall units along one side and a single line of base units on the other.
Considerations when Planning to Do a Galley Kitchen Remodel

Image Credit: HGTV.com
1. Stick to the Basics
When building or remodeling a galley kitchen, you should maintain the basics like counters, oven, refrigerator, sink, and upper and lower cabinets. Galley kitchens usually lack space for a permanent, full-size kitchen island or breakfast bar, but you may have other options.
If the space allows, you can install a mobile island at the kitchen's far end would be a reasonable compromise. Lastly, you can add a fold-out wall-mount table, a stool, and a window, if there is one, to create a small eating area.
2. Minimize the Sink Size
Most galley kitchens are difficult to fit with a 45-degree slant or larger farmhouse sinks. Instead, opt for smaller sinks and place them parallel to the counters. You should also avoid drop-in sinks with built-in rims since they will take up more countertop space. So, you should opt to install an undermount sink to allow the countertop to extend to the edge of the sink.
3. Consider Removing a Window
You can remove a window in a galley kitchen to make additional upper cabinet space. However, you should consider whether the extra cabinet space will be worth the labor and price before deciding whether to remove the window.
Is the window a good source of fresh air and light, and will the room be too gloomy without it? If you choose to remove the window, a professional may be needed to complete the following: remove the window, add drywall and insulation, and then place a bank of cabinets inside. The space will have to close up for the outdoor area with a siding.
4. Use Space-Saving Devices
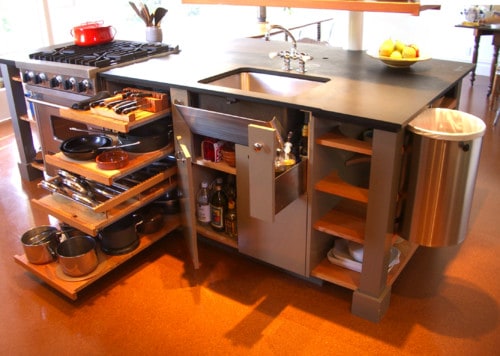
Image Credit: forbes.com
Maximizing storage space is vital in a tiny kitchen, thus running kitchen cabinets to the ceiling. To avoid becoming overwhelmed in a galley kitchen, stick to cabinets in lighter tones, some of which have glass doors. Utilize lazy Susans and roll-out shelves for lower cabinets to better use the often underutilized space behind them.
5. Consider an Aisle or Walkway Width
You can also consider a walkway or an aisle that will run through the length of a galley kitchen since it's the backbone. Ensure the space between the parallel counters or the walkway is three feet.
Notably, accessibility can be an issue for people using walkers or wheelchairs, but if the aisle's width is an issue, consider placing all of the services on just one side of the kitchen.
6. Opt for Light, White, and Neutral Colors
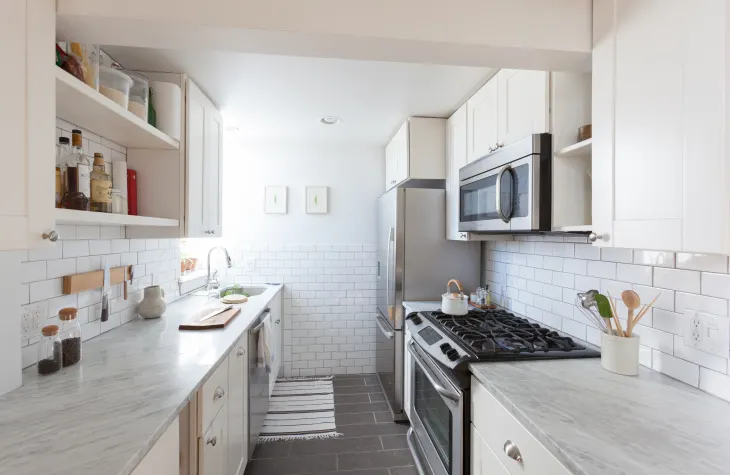
Image Credit: apartmenttherapy.com
Using lighter tones can make your galley kitchen feel larger. You should use bright and light materials for kitchen flooring, counters, wall paint, and kitchen cabinets. Also, opt for matte white, shiny, or stainless steel appliances such as bamboo cabinets, unstained or lightly stained maple, white cabinets, and stainless steel cabinets, and choose the best countertops to ensure your space is streamlined, light, and airy.
Galley Kitchen Remodel Ideas (Before & After)
We have listed some below if you have a narrow walkway and are looking for fresh ideas. Some galley kitchen ideas include:
1. Installing Matching Appliances
For the galley kitchen remodel, they have installed matching appliances and a glass tile backsplash of bold color to add some style to the kitchen.
Before:
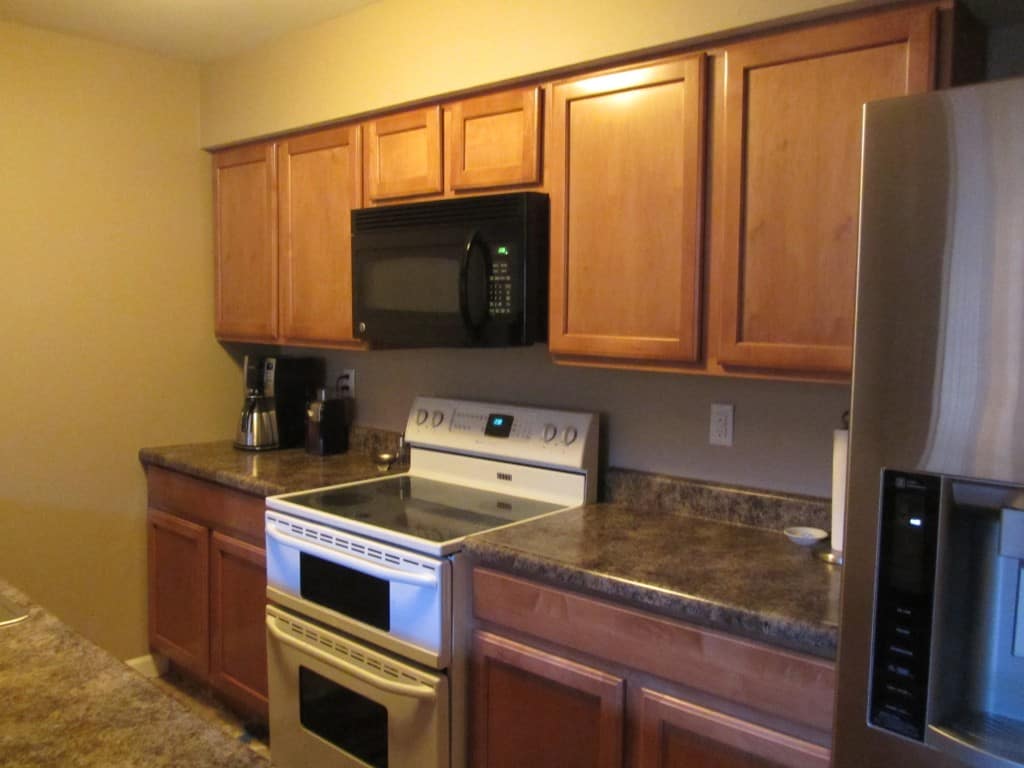
There is also under-cabinet lighting that adds a cozy feel to the kitchen, which also provides bright task lighting.
After:
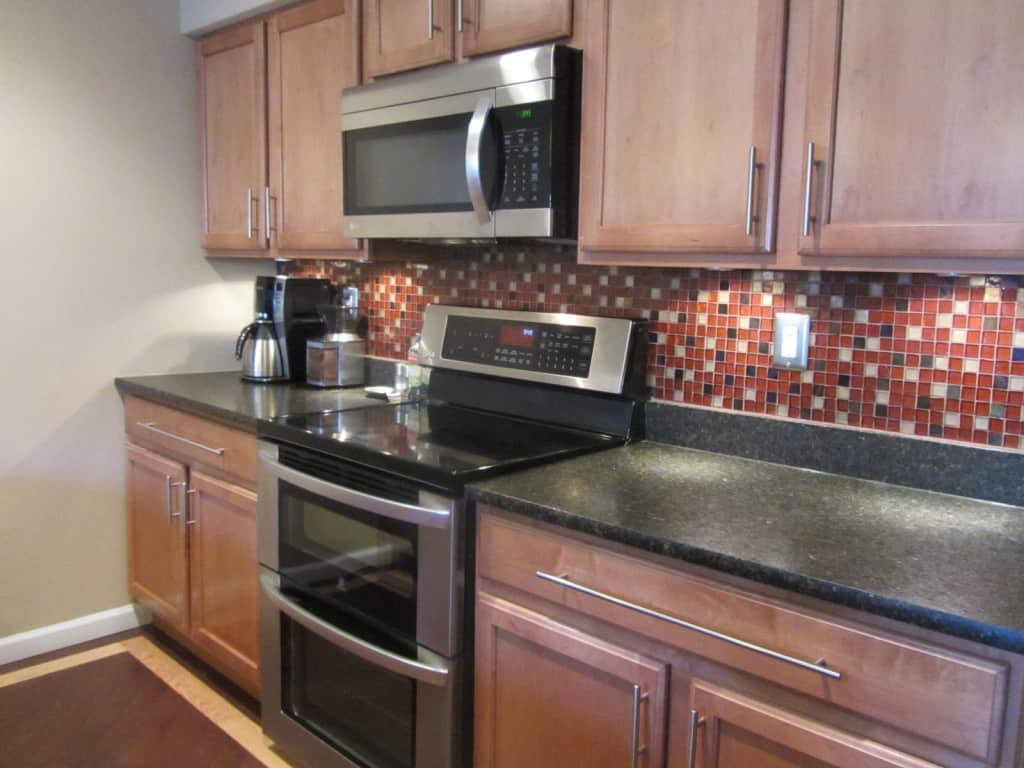
Image Credit: futureexpat.com
2. Old Fashion Design to Aesthetic Design
This is one of the common galley kitchen ideas where the construction specialists have combined different kitchen design ideas to create a living piece of art.
Before:
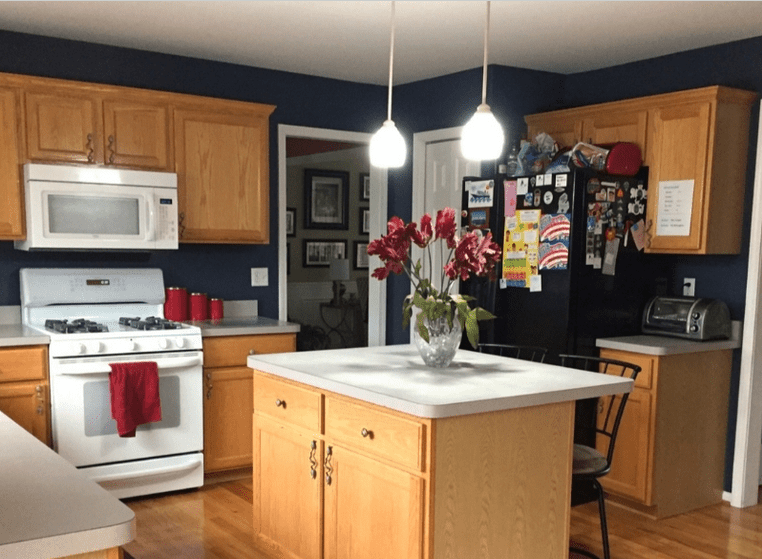
The white cabinetry boosted the visual interest, but they are also part of why the cost of remodeling this old fashion kitchen may rise.
After:
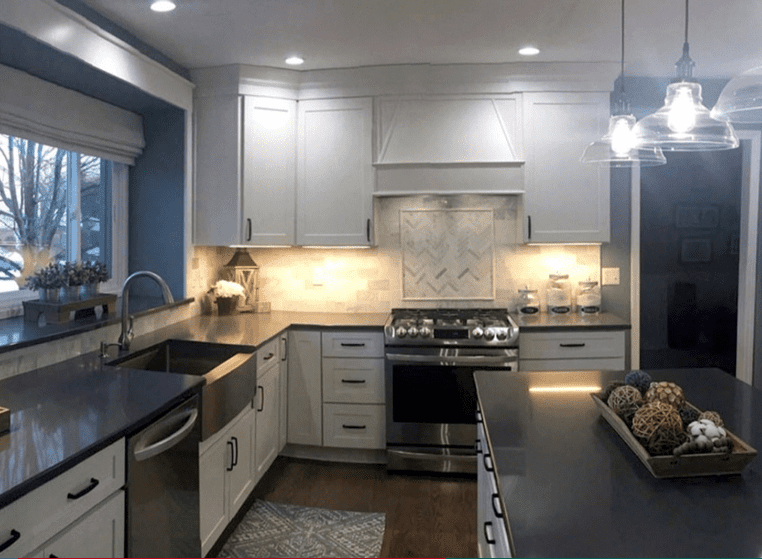
Image Credit: musthavekitchen.com
3. Minimalist Galley Kitchen
This interior design embraced the old white Corian countertops, and they added some contrast to the cabinets to avoid the small galley kitchen looking dingy. But, again, it's a low-budget remodel that works with the available workspace and things.
Before

Also, since there is no backsplash in this galley kitchen idea, the owner places a tray and platter behind the faucet to add some uniqueness. There is also a large window that lets in enough natural light and offers beautiful views.
After:
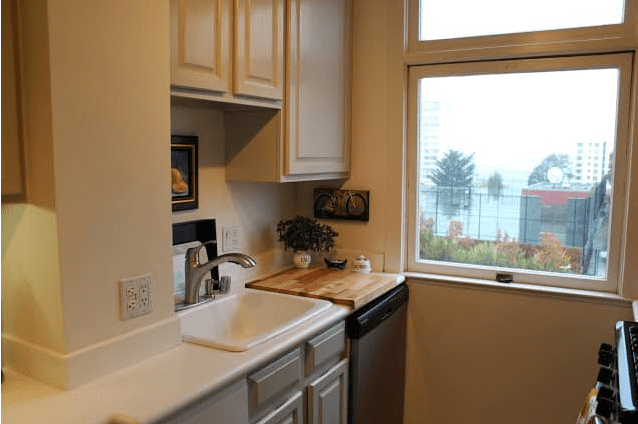
Image Credit: classiccasualhome.com
4. Incorporating a Galley Kitchen into a Large Kitchen
This is one of the galley kitchen ideas that had to forgo the traditional double oven and use a traditional range with a twist of the double oven under. We have removed the brick feature wall, which didn't work in this space, giving the owners some needed countertop space and white open shelving.
Before:
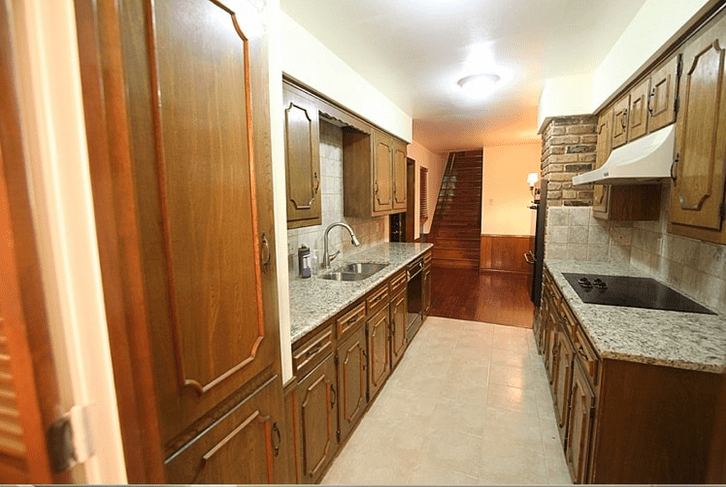
This galley kitchen design incorporated built-ins in a breakfast nook which, instead of painting the cabinetry with new white walls, are better than the yellow. Also, the new flooring and new light fixtures have brightened the place.
After:

Image Credit: runtoradiance.com
5. Refined Treasure
For this kitchen remodel, the kitchen has a contemporary feel with plenty of natural light and clean lines. There are custom maple white cabinets and a cabinet system with a glass display all over the perimeter and near the ceiling.
It also has a design element that attracts the eyes toward stacked molding, seamlessly integrating with the small space. The middle of the kitchen has an island that can accommodate three people.
Before:

The countertop space is made of black walnut using walnut with a dark finish, and the cabinets have glass cabinet doors. The difference between colors creates a great contrast, adding display shelving next to the stove and the fridge.
After:
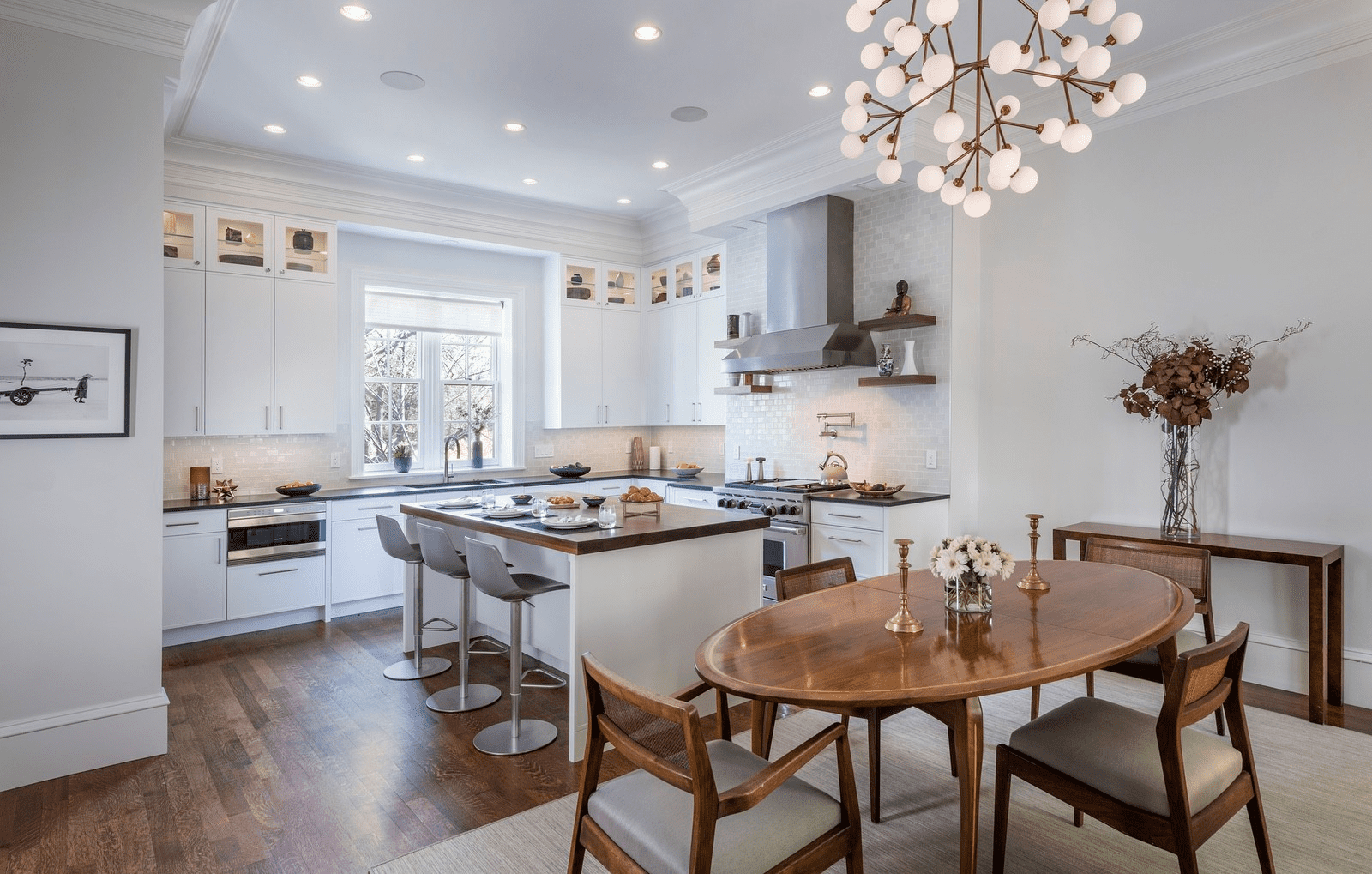
Image Credit: feinmann.com
6. Galley Kitchen Dark Base Cabinets
In this small galley kitchen, the walls were repainted, new flooring was installed, new cabinets, backsplashes, countertops, and appliances were replaced, and a new sink and a faucet were added. It is not that much of a tiny galley kitchen and uses livable upgrades, making it stylish while sticking to a low budget.
Before:
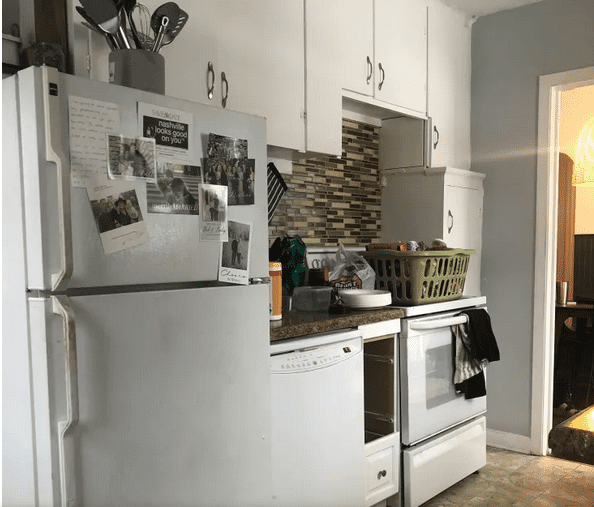
It also has added character through fine details such as a picture frame molding accent wall and a ceiling medallion for the light fixture. There are also marble-inspired shelves and brass hardware like outlet covers.
Image Credit: thekitchn.com
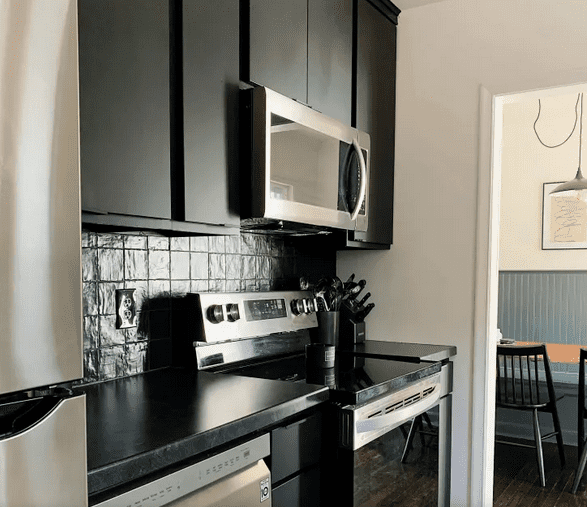
7. Shuffling the Deck
This kitchen renovation seeks to update and enlarge their kitchen thanks to the orientation of countertop appliances and white cabinets, which are in natural alignment. The galley kitchen has a linear quality and extra light from the new porch doorway to match the kitchen's entry.
It comes with an additional countertop space meant for meal prep and baking.
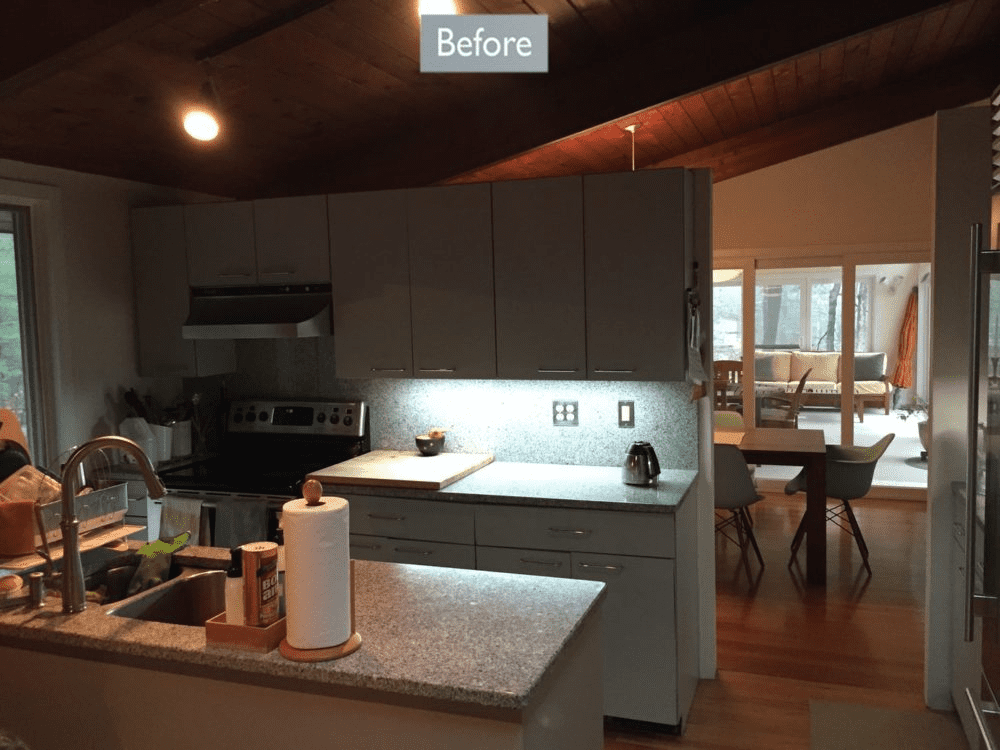
While the lower cabinets and island are covered in a bleached wood veneer, the upper cabinets and floating wall across from the range sparkle in white, glossy lacquer. The open shelves in the corner cabinets add to the impression of space in the kitchen.
After:
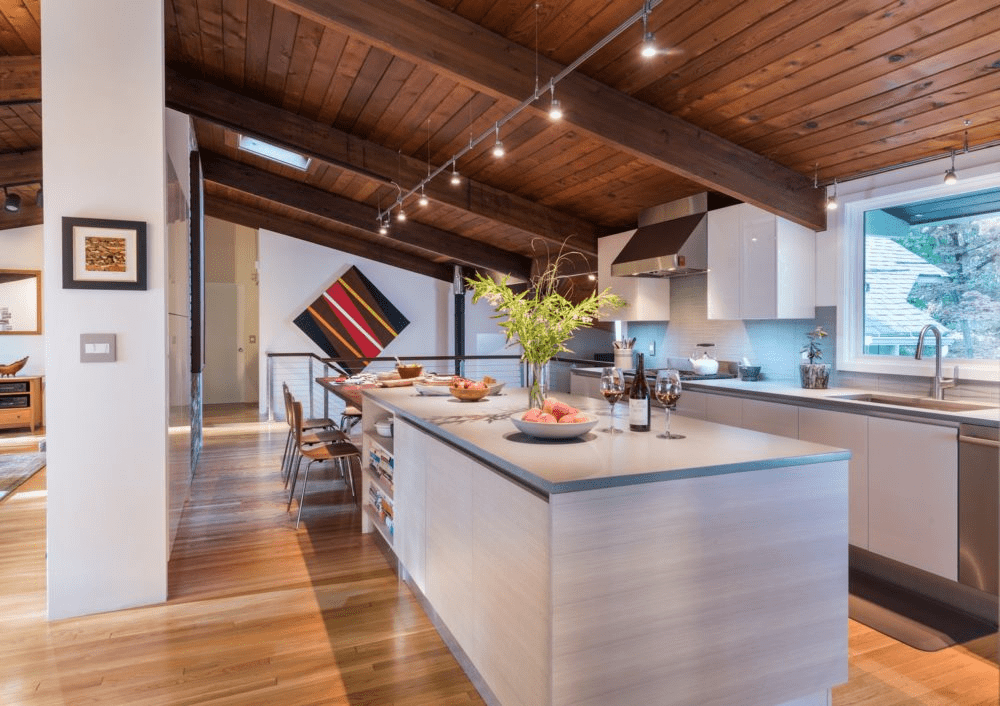
Image Credit: feinmann.com
8. Elevated Living
To deliver the galley kitchen remodel, the floor plan was to remove the walls between the family area, pantry, and kitchen. The space's abundance of natural light is one of the biggest selling points.
Before:
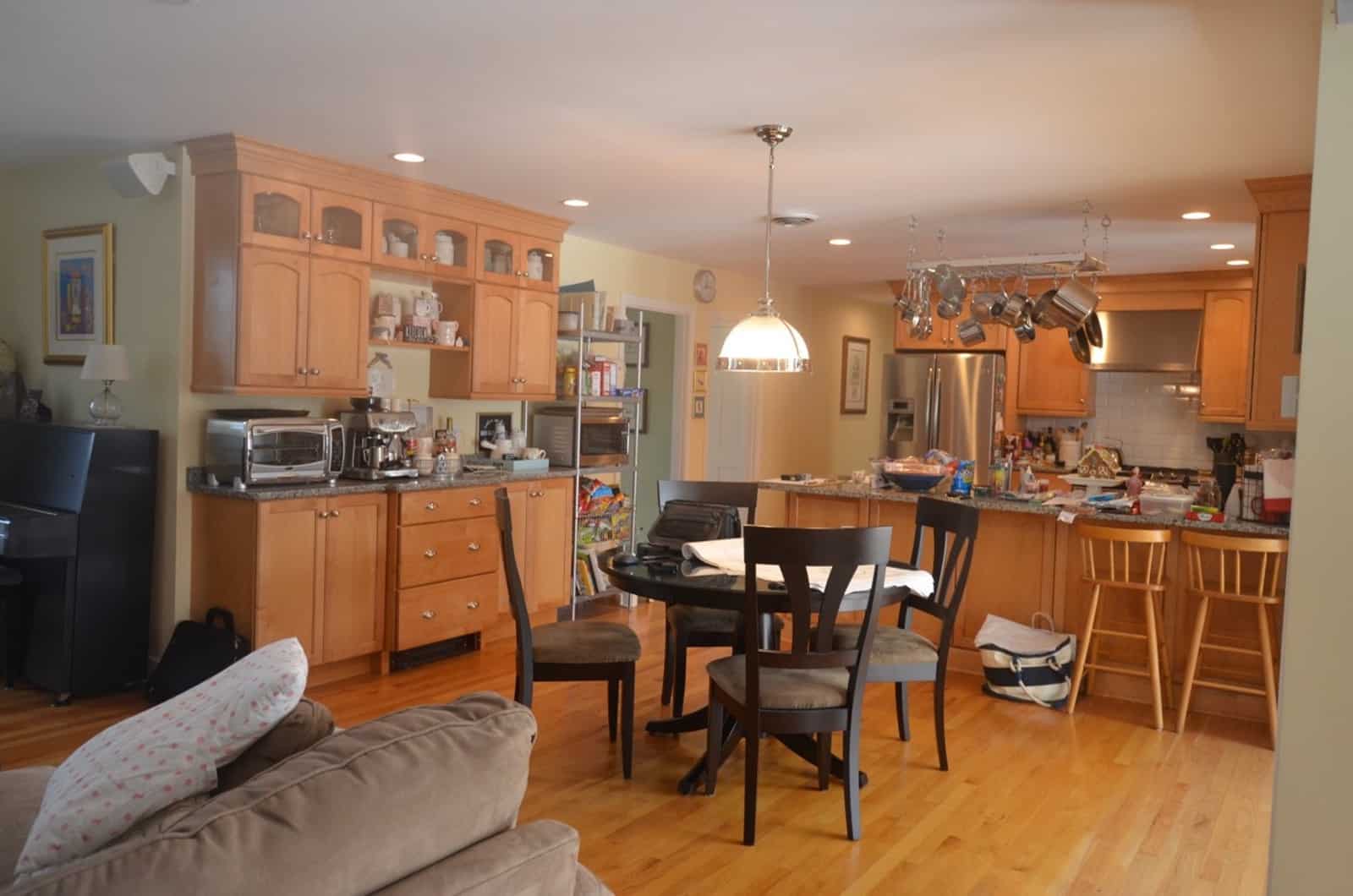
The large island is at the center of the galley kitchen and has four finished-in-beveled framed cabinets for seating. On the opposite side of the kitchen is a designated coffee area with a second sink, display shelf for the homeowner's collectibles, and cupboards to keep tiny appliances well-hidden yet easily accessible.
After:
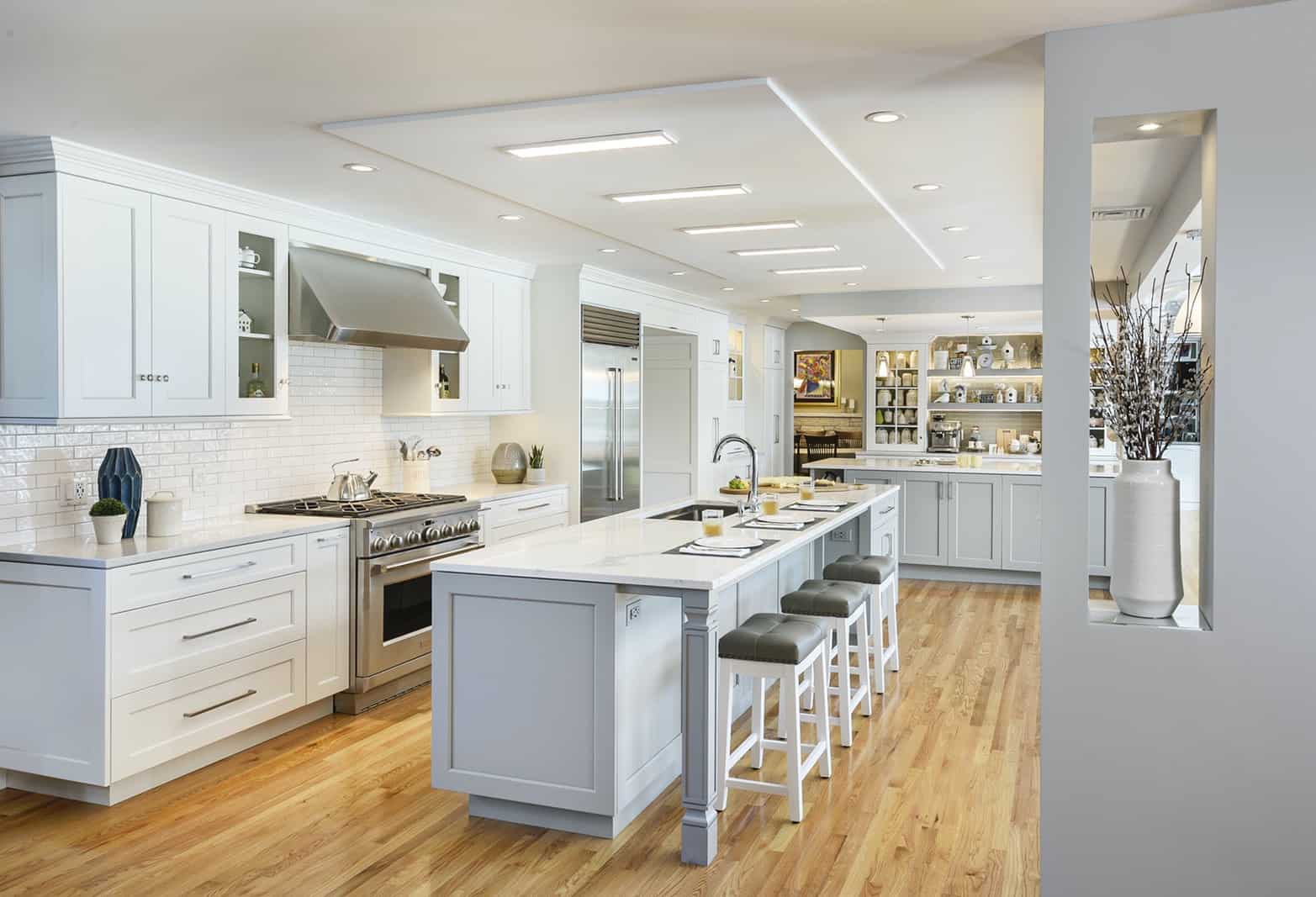
Image Credit: feinmann.com
9. Contemporary European Kitchen
It modernizes the retro kitchen by making it open and useful while introducing a new level of clean, modern aesthetics, timber artistry, and a backdrop to combine their artwork.
Before:
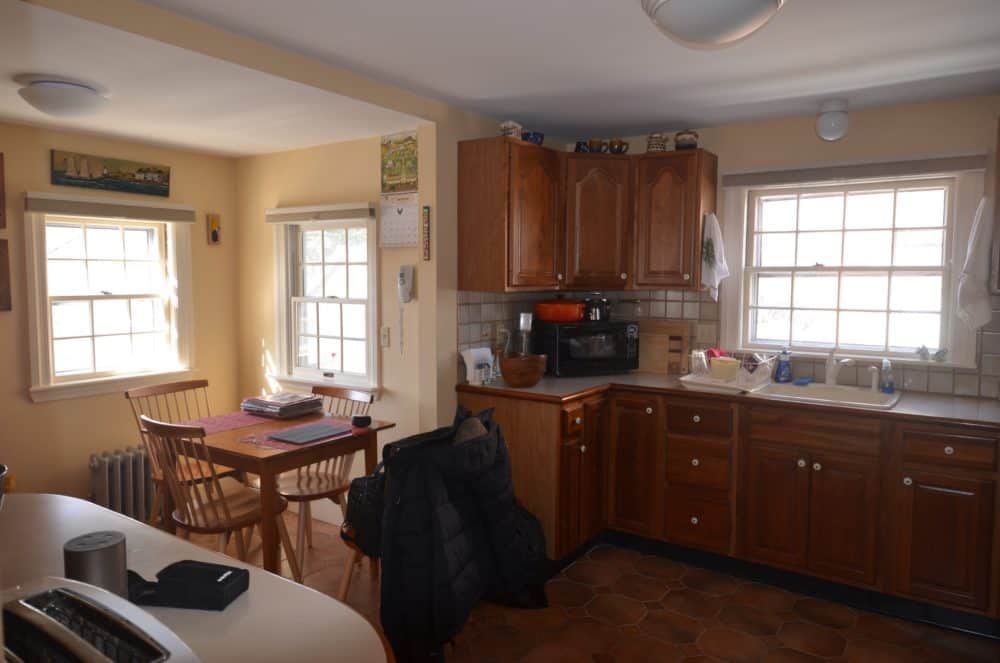
The contemporary kitchen has magnificent white oak composite cabinets with an organic wood grain element that flows horizontally and contemporary wood paneling. This linear symmetry aids in directing the eye further down the outside plain. In keeping with the sleek appearance, the handles are also an essential part of the cabinets.
After:
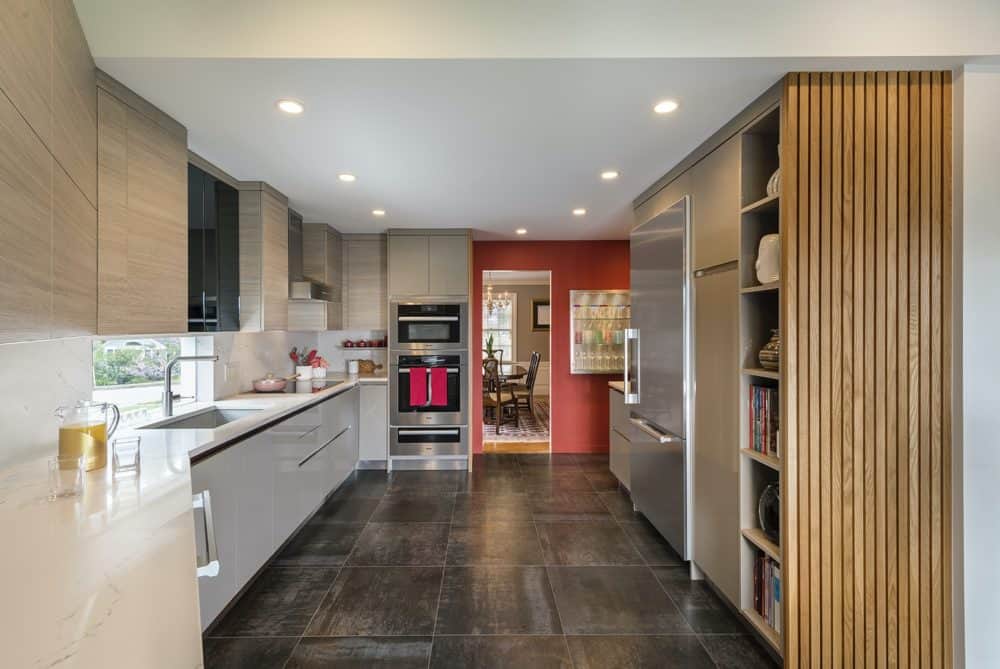
Image Credit: feinmann.com
10. Urban Fusion
The condominium's ceiling has been reduced throughout to accommodate recessed lighting and architectural interest. The kitchen's focal point is the cherry island with a hanging pot rack.
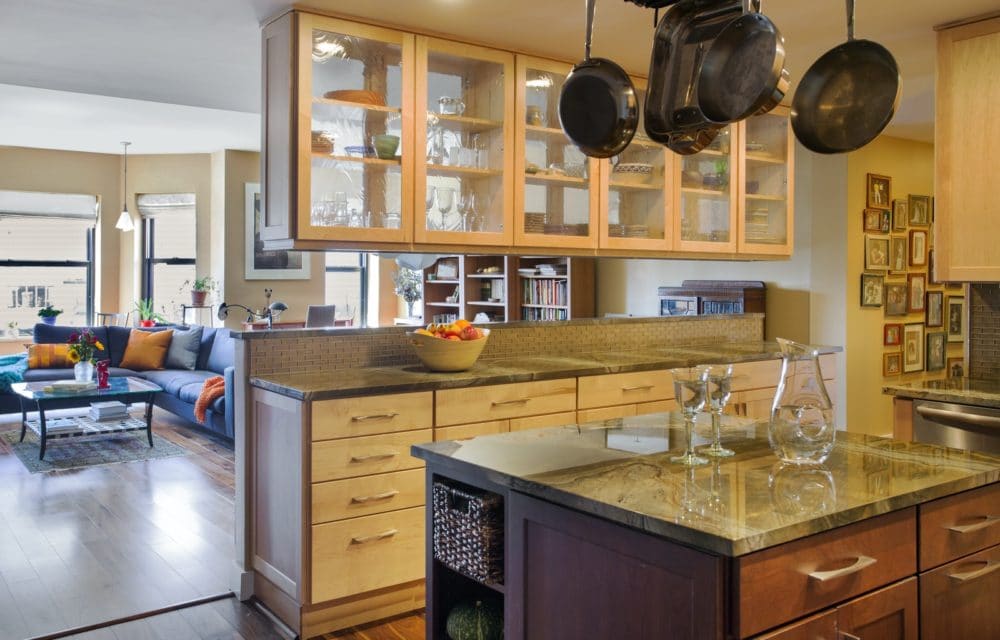
The kitchen has been suspended by glass upper cabinets below the base cabinets, which serves as a sideboard for the dining area and storage for the kitchen. It also has built-in cabinetry that incorporates the pantry, wall oven, and refrigerator.
The galley kitchen has cabinets with wine storage and a mirrored backsplash, allowing recessed lighting and architecture. Natural maple is used for the perimeter cabinets, which are topped with Illusion quartzite. A wall-mounted sink and a tiled shower stall are included in the guest bathroom.
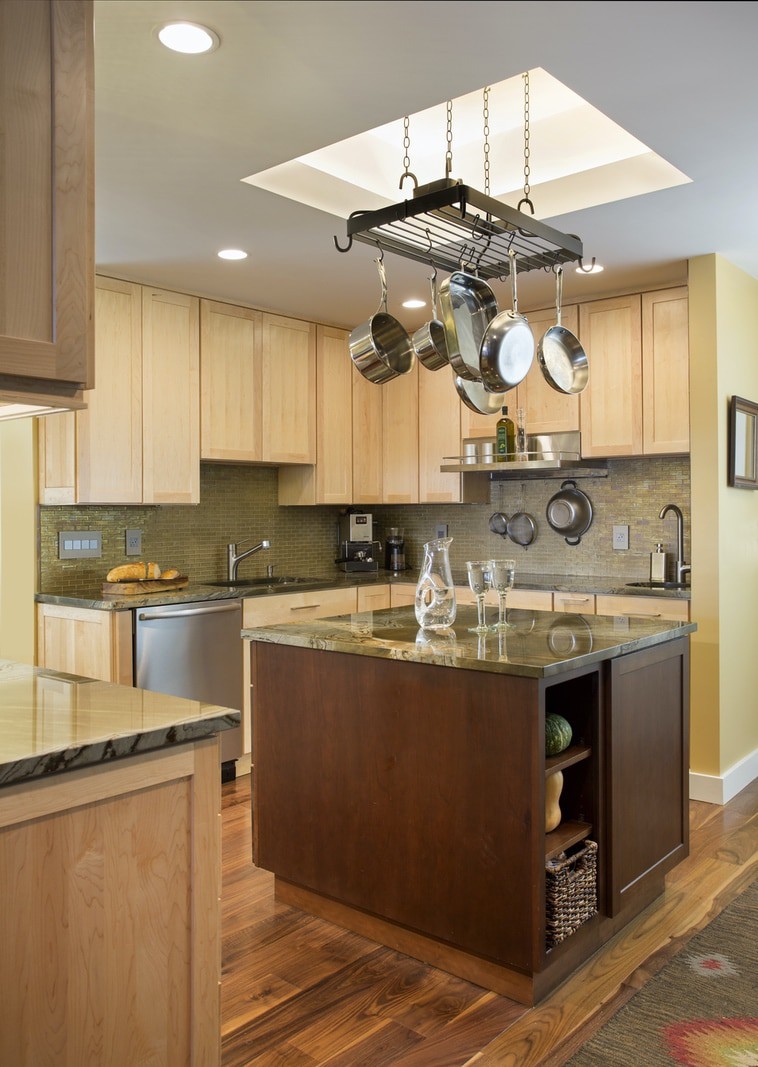
Image Credit: feinmann.com
Galley Kitchen Remodel Cost
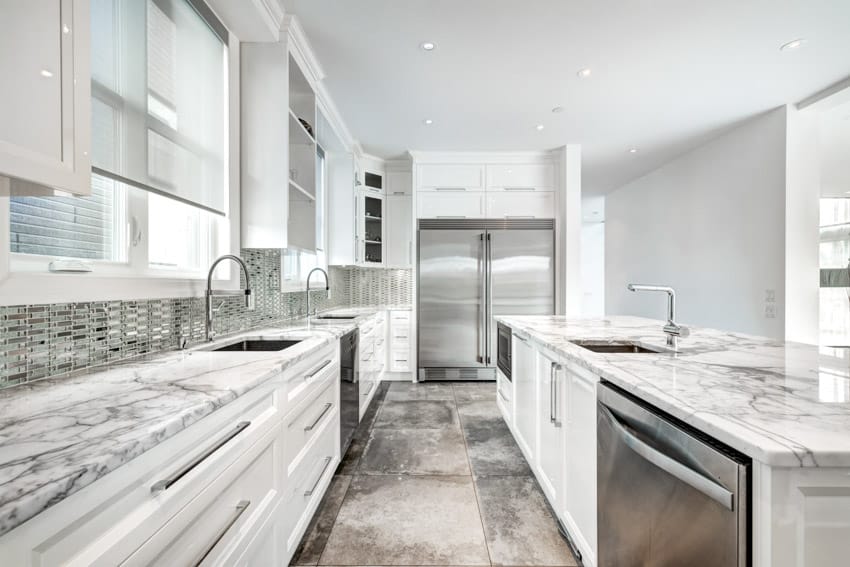
Beautiful luxury house well staged with bathrooms, bedrooms, kitchen, finished basement and swimming pool
Image Credit: designingidea.com
If you are impressed with the galley kitchen, you might wonder how much a galley kitchen remodel would cost.
Generally, a kitchen remodel can be costly, especially if you have a galley kitchen with a smaller space than other kitchens.
Galley kitchen remodeling cost ranges between $17,000 to $21,000, and this should cover the upgrades, including the cabinets, countertops, and flooring.
However, if you are working with a budget, you can estimate spending about $10,000 to $12,000 with a specific cost of about $79 to $196 per square foot.
Factors that Influence the Galley Kitchen Remodeling Cost
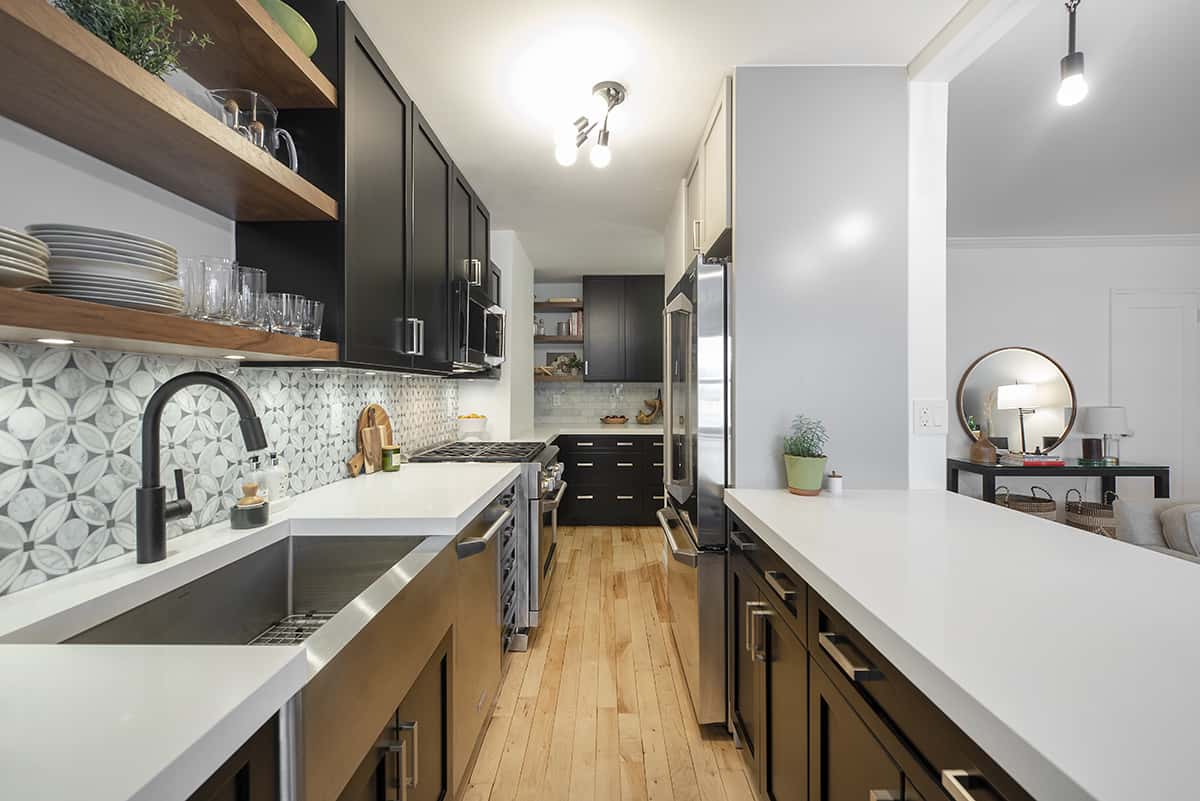
Image Credit: envyhomeservices.com
1. Kitchen Style
The cost of galley kitchen remodeling will depend on the style you choose between basic, modern and luxurious. Modular cabinets, which may be simpler and less expensive to install, are available in many modern kitchen designs.
2. Kitchen Layout Dimensions
The cost of a galley kitchen remodel depends on how big the kitchen is and how complicated the layout and shape may be. Of course, the more complicated and bigger the kitchen is, the more the renovation will cost.
3. Construction Materials
The price of the construction materials you select will affect the overall cost of your remodeling. Therefore, the more expensive the materials, the more expensive the cost.
4. Labor
You'll incur more expenses if you hire someone to rebuild your galley kitchen, but if you decide to DIY it, you'll save money on installation. This will minimize your overall cost.
Conclusion
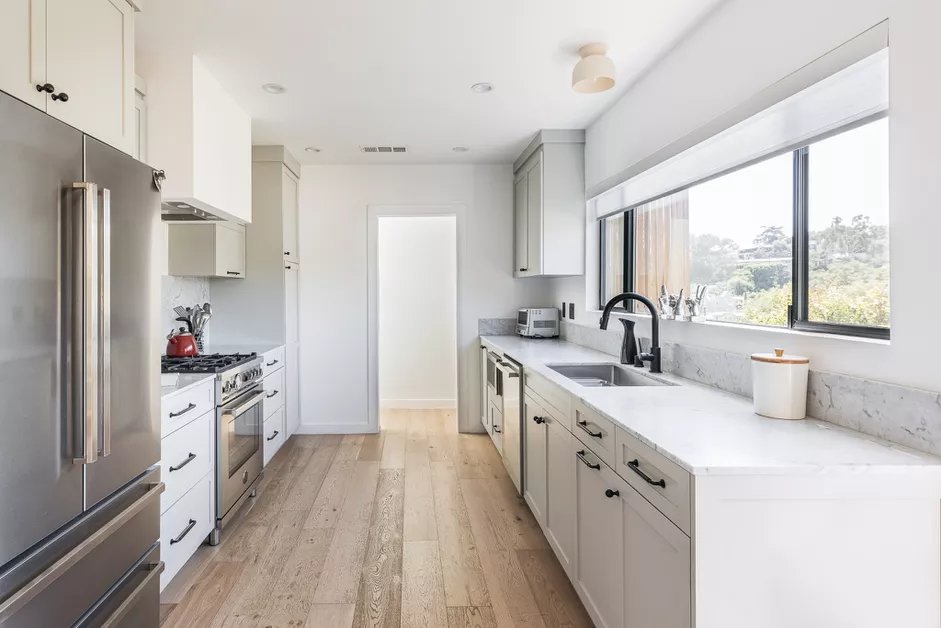
Image Credit: spruce.com
An iconic design in interiors is the galley kitchen which it can be made to look better with a little extra creativity and advice from an expert. A kitchen with a galley layout has many benefits. One benefit of having a galley kitchen is that it frees up space in your home, making other rooms more generous in size.
With the help of the work triangle, the design keeps the main kitchen services, including gas, electrical, and water, grouped in one spot. As a result, installing or maintaining appliances is simpler for plumbers and electricians. We hope the galley kitchen remodel tips and ideas we have listed will help you get your ideal kitchen.
Image Credit: contemporist.com














