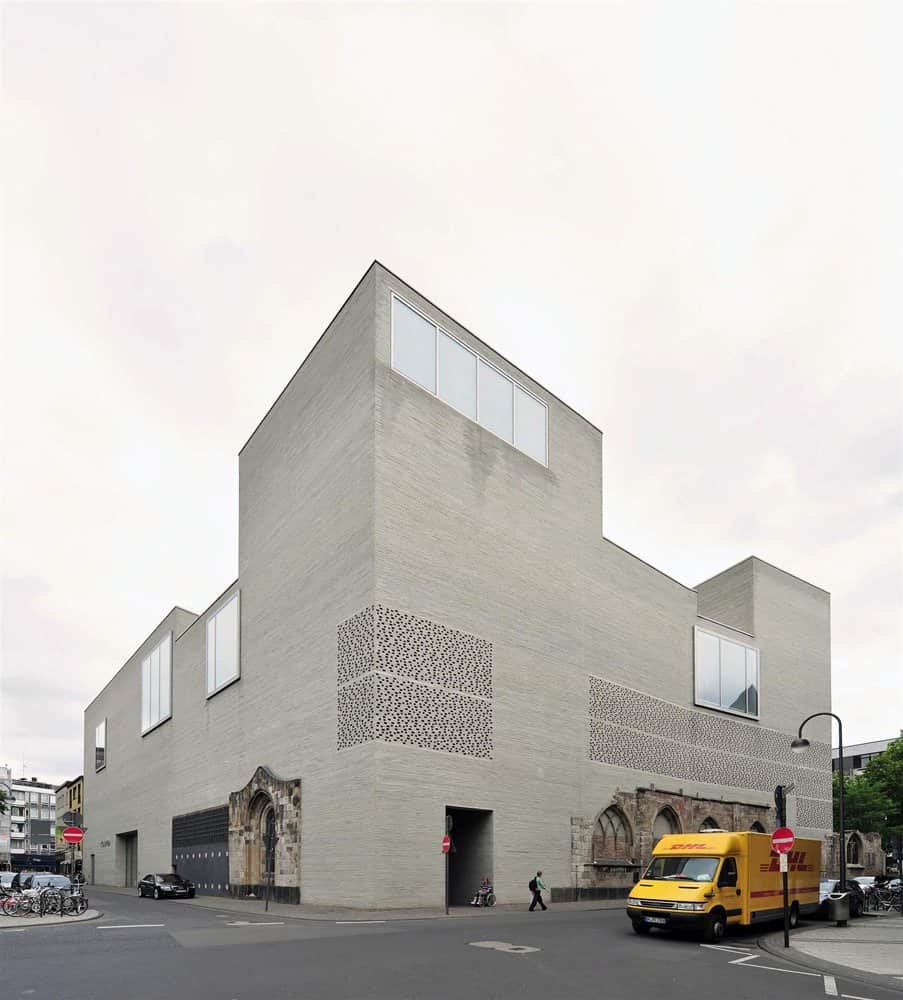Architects constantly receive challenging instructions - but likely the most onerous clients are the architects themselves. Spaces Architects@ka embarked on the internally-driven project of designing their own office interiors in New Delhi, India. Their aim was to create a real environmental ambiance conducive for work and communication.
With 150 sqm of space in basement the design was conceptualized as an open office on two levels. The design team endeavoured to create a place that stimulated people to work and collaborate whilst still maintaining a light air of leisure is also conductive for people to work in a creative environment, a workplace to enjoy.
The zoning of spaces is justified by the following design measures: the conference space is placed at the rear to maintain privacy as well as visual connectivity to the front office; while the front office space being narrow with regards to rear part is used as a gallery with walls finished in grey cement to highlight the projects on.
One moves down from front entrance that is highlighted by a glass roof that penetrates ample light into the interior space. A raised platform demarcates an informal conference are that acts as a meeting area for employees – designed by fixing multiple diameter steel pipes with an abstract panel ceiling.
Throughout the scheme, zoning is achieved by change in material, elevation heights and other sculptural elements. At the front office for example the flooring and walling are left bare to give a contrasting emphasis on display panels. An abstract partition acts as waiting seat and continues upward to the ceiling; extending into multiple abstract boxes displaying the different firm’s design ideologies.
The reception area has an interesting form with a backlit glass panel. A bookshelf displaying firm’s project is placed opposite to it. The lower sub-level has open workstations linked by cantilevered wooden steps. This space is framed by an opening that looks towards the reception area and acts as a reprieve from the grey cement finish of the display area. A green space with grass flooring and an elliptical seating feature is used as breakout space for the employees. Two workstations for the senior architects are designed behind this seating area.
The ceiling design plays a crucial role in the studio by creating transition and interconnectivity between spaces. Just as the ceiling near the reception is made of multiple box panels that continue in abstract form to display the individual journeys of different projects – an elliptical ceiling over the reception has a hanging model inspired by senior architect’s thesis project creates a datum in space. Similarly the circular seating area is reflected on the ceiling by an abstract pattern – while the main conference room receive equal treatment to its ceiling plan.
Project Information
Architects: Spaces Architects@ka
Location:
New Delhi, India
Architect in Charge: Kapil Aggarwal
Design Team: Kapil Aggarwal, Pawan Sharma, Karan Arora, Chander Mohan Kaushik
Contractor: Manoj Carpenters
Area: 150 sqm
Status: Completed, 2013
Photographs: Bharat Aggarwal, Spaces Architects@ka










