Kitchens are the most expensive part of a house to remodel. Therefore, you can get your dream kitchen with clever planning and research. You will probably have to consider more than enough renovation ideas to last you a lifetime. However, it is crucial to remember that a generously remodeled kitchen will make the epicenter of a modern house.
How Will I Know if my Kitchen Needs a Remodel?
All houses are built with current trends in mind. However, trends are transient, so it's imperative to go with a timeless remodel. The layout of your kitchen will also decide when you are to remodel. Bear in mind that a kitchen remodel is intended to make your kitchen more livable.
If you have remodeled a house before, you already know how to remodel a house and the process involved if planning and how to do it cheaply.
You will know that your kitchen requires a remodel if you start to notice the following:
- Expenses incurred in paying high energy bills due to old kitchen appliances.
- Sign of mold, mild, and water staining
- Outdated general style
- Broken drawers and trim
- Mismatched and old appliances
When you see some of these things, then it is high time, to start that dream kitchen which one you’ve been dreaming of. Kitchen remodelling should be done every 10-15 years in order to get the best of the building spaces. Below are some renovation tips and recommendations for small kitchen designs.
Remodeling Your Kitchen
Before remodeling, there are a few tips we like to advise clients to go through. This ensures that neither of us gets blindsided with problems we haven't perceived. Here are some helpful tips we recommend to think about before the remodel.
a) Pick out a Color Scheme
As we will further elucidate, picking a color scheme is very important. The earlier, the better. From some of our past projects, we discovered that it is unwise to go for the two toned color, especially selecting large contrasts between the walls and cabinets of a small kitchen that needs a renovation.
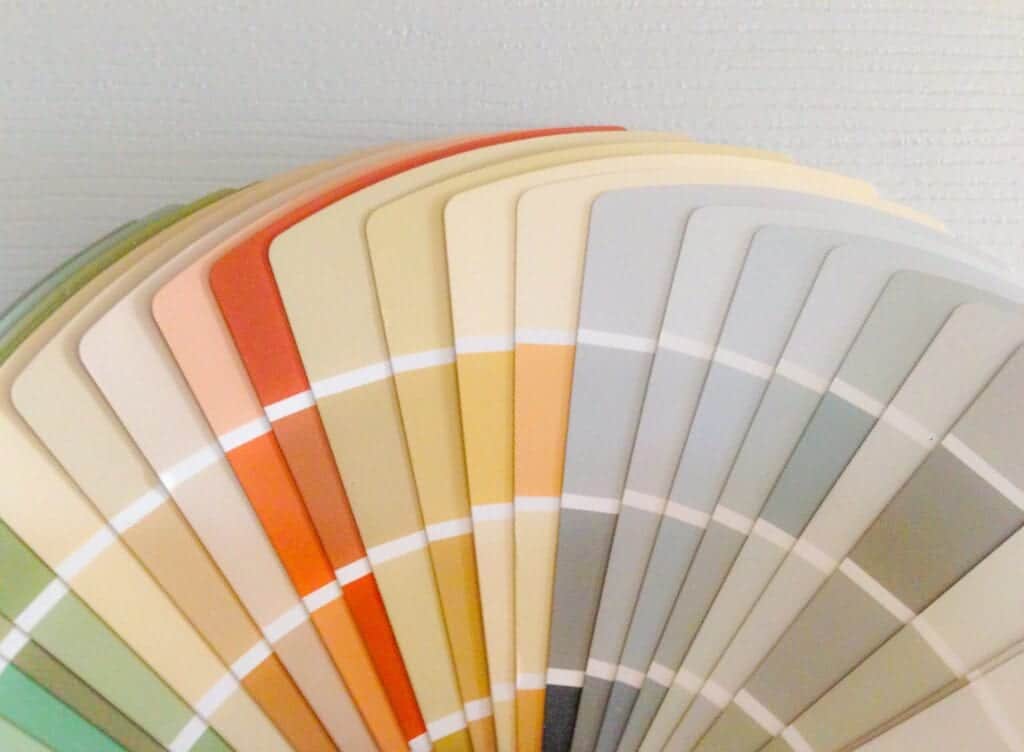
Image source: mymove.com
As for the small kitchens, it is better to stay with light colors to avoid feeling the closeness of the room. Moreover, white will look chic and elegant for the small room and also will help to ‘open’ the space. You also do not need to avoid opting for a one-color kitchen, either. It might look better than you expected is an advice you will receive when preparing it.
b) Large floor tiles for a Small Space
With a small kitchen, we always try our best to steer clear from tile backsplash. This is where large floor tiles eliminate the problem of having more grout lines as this is created by small tiles. On the other hand, big floor tiles will have thin joints and less grout which will make a room appear bigger. We also recommend that you obtain mid-sized tiles to apply on your walls as well.
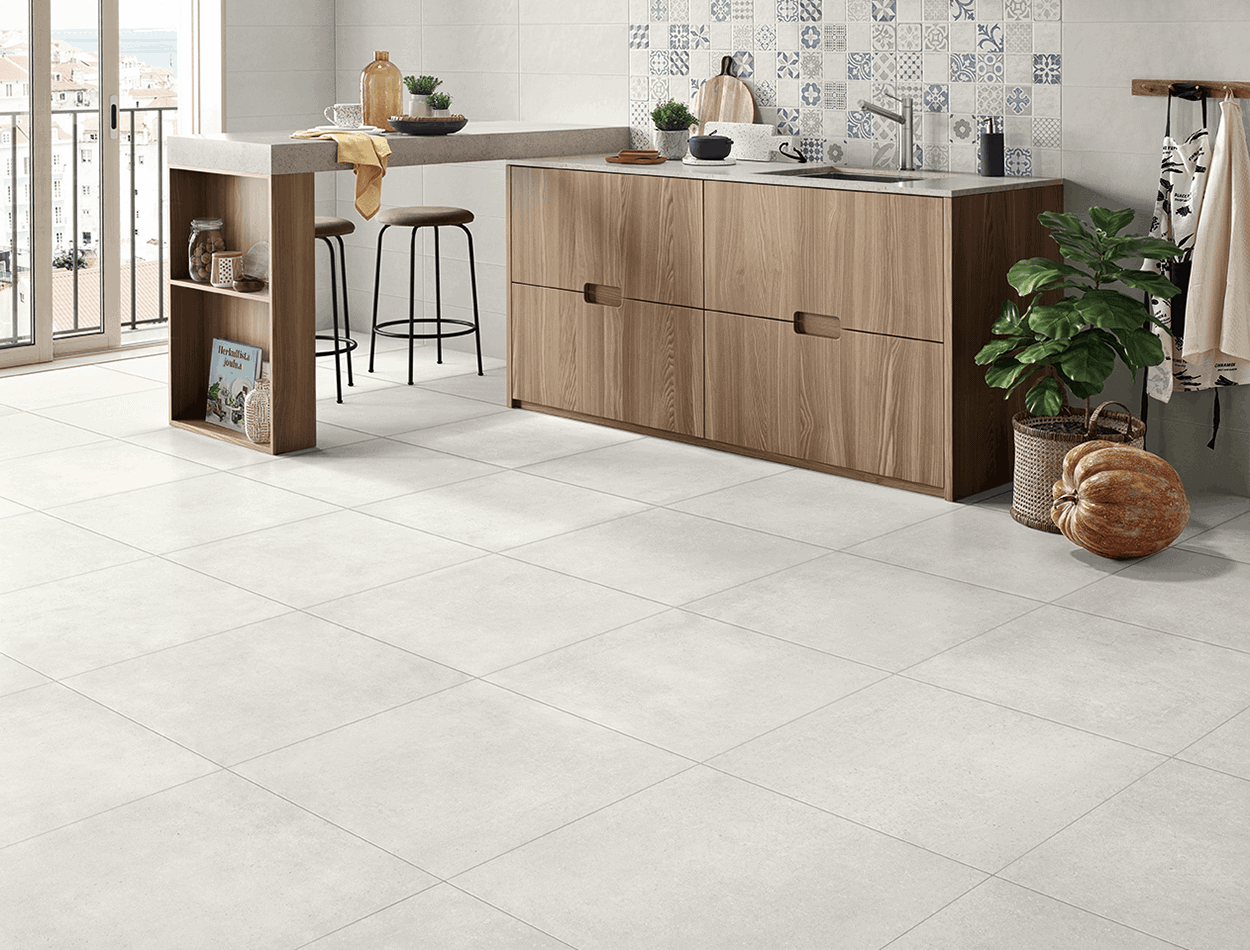
Image source: emctiles.com
They will contrast well with the extra large tiles on the floor. Further, we understand that installation of large tiles is cheaper and time-efficient. Maintenance is also much easier because there isn’t much washing since there are fewer grout lines required. And if you are planning on saving money, then the peel and stick tiles are a good option too! For peel and stick tiles application, you just need the best underlayment.
c) Fake a Visual Presentation
This can be achieved by using reflective glass or mirrors. A mirror backsplash will give your room a larger feeling. Remember that in a small kitchen, we’re always looking for ways to create more space. Hence the mirror backsplash does not have to occupy a large region of the surface in question.

Image source: luxurytiles.com
We find it very easy to mount mirrors or glass tiles on one wall. Mirrors, in fact, add certain aesthetic appeal to any house, especially within small kitchen or dining area as a result of how it reflects daylight. Note that in this case, galley kitchens are going to yield to this arrangement most of the time. But if you are considering topping your kitchen with some glass tiles, you can be sure that mirror or reflective glass tiles will suit any kitchen.
d) Details
Everyone wants a beautiful space. To make a space beautiful, doesn’t mean buying expensive items which are beyond your ability to afford. Of course, there is no need to explain that a new, pretty set of dish towels will do wonders. Moreover, the information about how to put in order a space can create all the potential advantages.

Image source: frenchcountrycottage.com
A small floral arrangement for a pop of color can easily make that awkward nook look beautiful and well put together. Additionally, new cutlery and crockery, less use of plastic products, and new appliances will give your kitchen the new look. It would be more enjoyable for anyone to also focus on the beauty and use of the products that you decide to put in the kitchen.
e) Open-up Entrances
Every enclosing can be opened to give an impression of a large area. At times it made sense and we got rid of a conventional door. This is because narrow standard doors are used in buildings. Orientation – the absence of doors lent an open feel in the interior of the house. It also does away with a feeling of being closed in also.
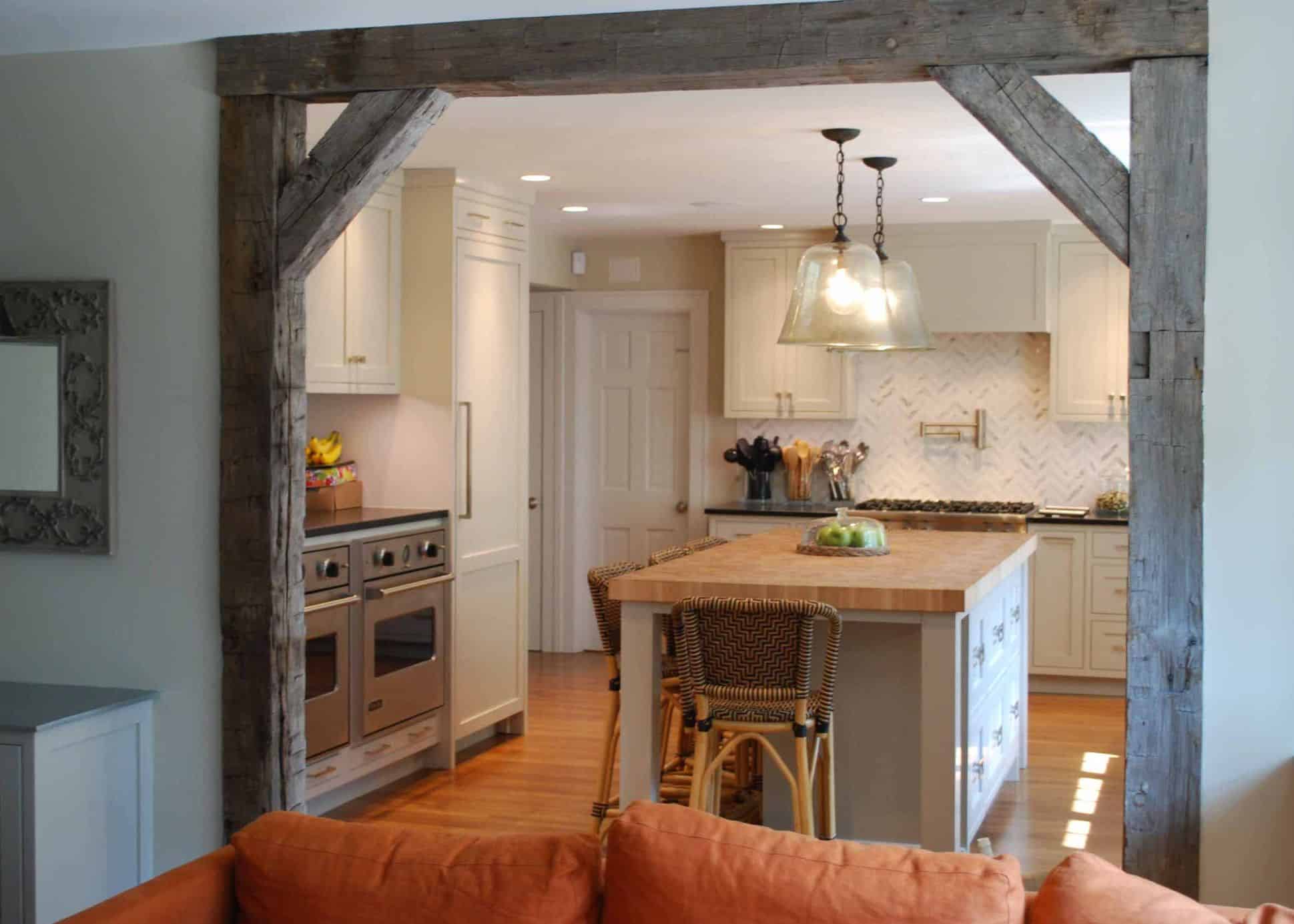
Image source: pinterest.com
A particular entrance style we suggest to our clients is large arched entrances that go up to the ceiling and larger windows. But, using a contractor to do it safely might be advisable for traditional doors, maybe. The first basic need in keeping your house healthy is to ensure that your house is structurally sound.
f) Tall Cabinets
If you want more cabinet space, then go tall with the cabinets. They can reach up to ceiling level in a bid to create more space for storage. Also, if the kitchen is very small to start with, the best pantry is one with many shelves to make full use of the limited space. Last but not the least, CDs of appliances that do not frequently require utility can also be stored at the tallest parts of your cabinets.
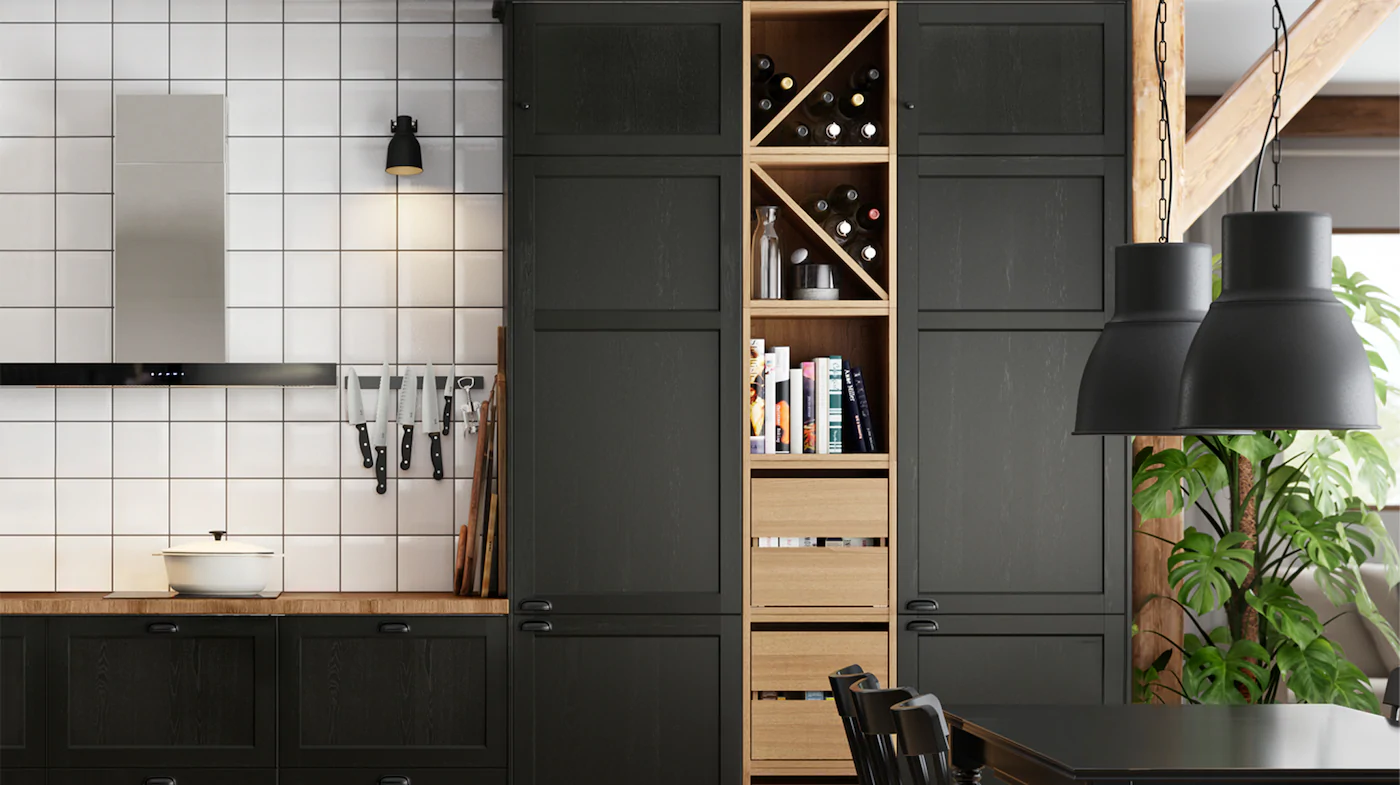
Old types of stoves are bulky, occupy space and offer a nuisance in a space. The newest stove top models in the market should suffice our need without taking up much space we are certain about this. However, you have to ask yourself, what is a kitchen for?
If you don't want to replace your cabinets because of the drywall then you require a professional to tell you how to patch a drywall in 5 easy steps to make it look like new. Although the space above your cabinets may look empty, you can easily put items in there. Practice the use of baskets and bins to store gadgets, paper towels and utensils and you will find a new look in your new kitchen.
g) Get Rid of Old Stove Tops
Your stovetop can make or break your kitchen. Outdated stoves are unnecessarily large, take up space, and clutter up a space. We recommend the newest stove tops in the market because we are sure they won't take up much space. But, you also have to ask yourself, what is your kitchen designed for?
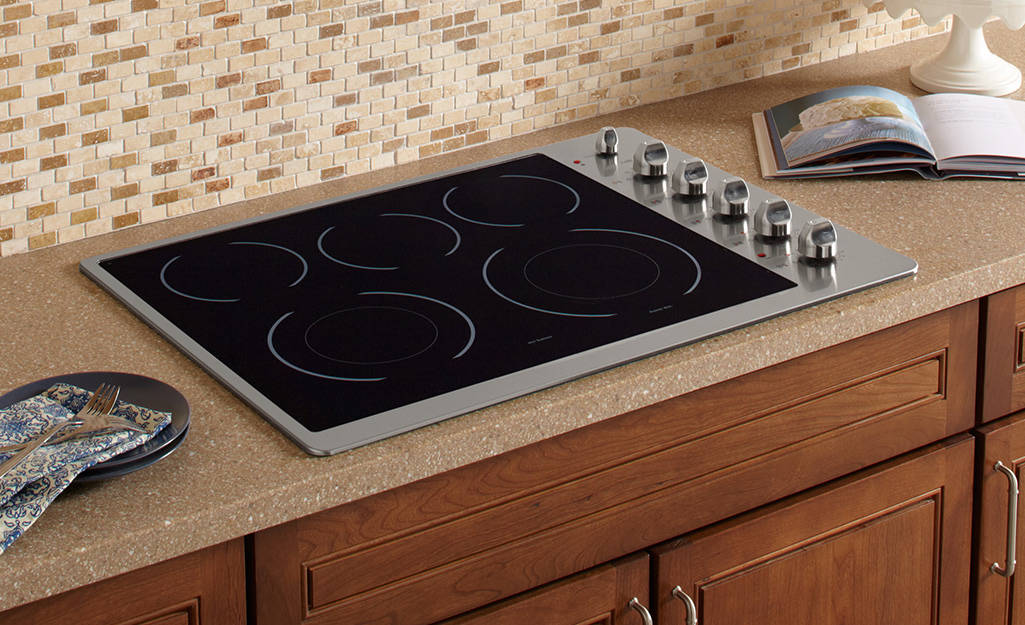
Image source: thehomedepot.com
Older kitchens are designed to accommodate heavy appliances. But, large appliances will look awful on a tiny galley kitchen compared to putting smaller appliances there. We are confident that a stove should complement everything in the kitchen and does not have to detract it.
h) Find Somewhere Else to Cook and Eat
When doing the remodeling it is important for you to know where you will be preparing your meals. Remodels take time. It would help if you gave your new infrastructure some time not to overburden it with paint, new flooring, countertops.
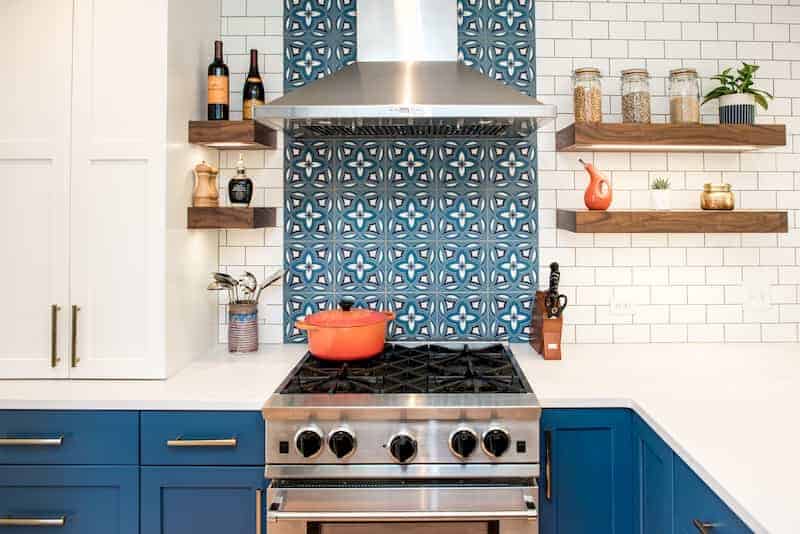
Image source: crddesignbuild.com
The paint, flooring, and countertops need to be set. We recommend therefore to provide for take out or have a moveable kitchen in the dining area or any other accessible space. In addition, we recommend disconnecting any of the appliances just as a safety measure for you and the remodeling team.
i) Total Budget
Making and sticking to your budget is the most helpful tip. It is useless to continue when you are over your head in budget. Furthermore, we think that a remodel can take a few months or it could take whichever amount of time you prefer. For instance, in a span of one month, you can opt for the flooring and in the next month opt for the countertops and so on.

Image source: forbes.com
However, all at once would be highly effective because you will not have to consider the remodel time and time again. In addition, what we have discovered is that it is possible to agree on the amount that is to be spent right from the start and stick to it. Spending a few months in a remodel can take its toll on your wallet and go way over what was planned.
Ideas for a Small Kitchen Remodel
The aim is to achieve trendy small kitchen. However, a simple revamp can easily improve your home's aesthetic and resale value.
1) Neutral or Monochromatic Palette for Your Walls
Any small kitchen will benefit from neutral, monochromatic, and light tones. As a result, you can interchange any of the tones and ensure that it is a little more exciting. From our research we found that if we do not deviate from the traditional color scheme of the kitchen will have a traditional and classic look that we were looking for. A new coat of paint around the kitchen can be deemed simple yet very effective and cheap method of beautifying a room.

Image source: homesandgardens.com
Moreover, almost anyone can paint on their own if they have the necessary equipment and the course of action. This will be helpful in an endeavour to counter or reduce the costs of labour. Also, painting is another home improvement that enables you get a good job provided that you prepare your walls appropriately.
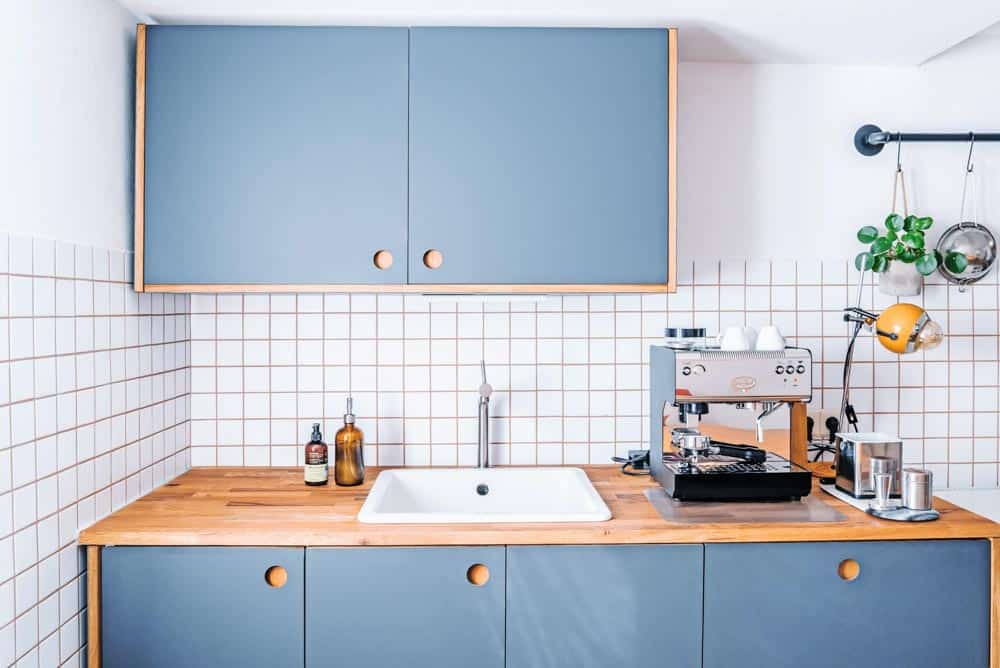
Image source: beautifulhomes.com
Neutral colors are as a result a very effective means of opening up a space. The lighter the color the better if the objective was to create an impression of a large area. Everyone in the team agreed that it is possible to attain a coherent area when you are making use of light colors. There is also another advantage of using light and intentionally neutral shades – such color do not have any edges or barriers. Lining gives a boundary and edges to an area which hinders the eye and makes an area look smaller than what it really is.
2) Change Your Cabinetry
About 75% of kitchen storage capacity is made up of kitchen cabinetry. However if you do not want a kitchen that is full of clutter then it must be said that cabinets are very useful in a small Kitchen. He does not even have to use cabinetry on an entire wall for the purpose of maximizing the space utilization. This means that cabinets also do not necessarily have to take up a lot of space or weigh the homeowner down financially.
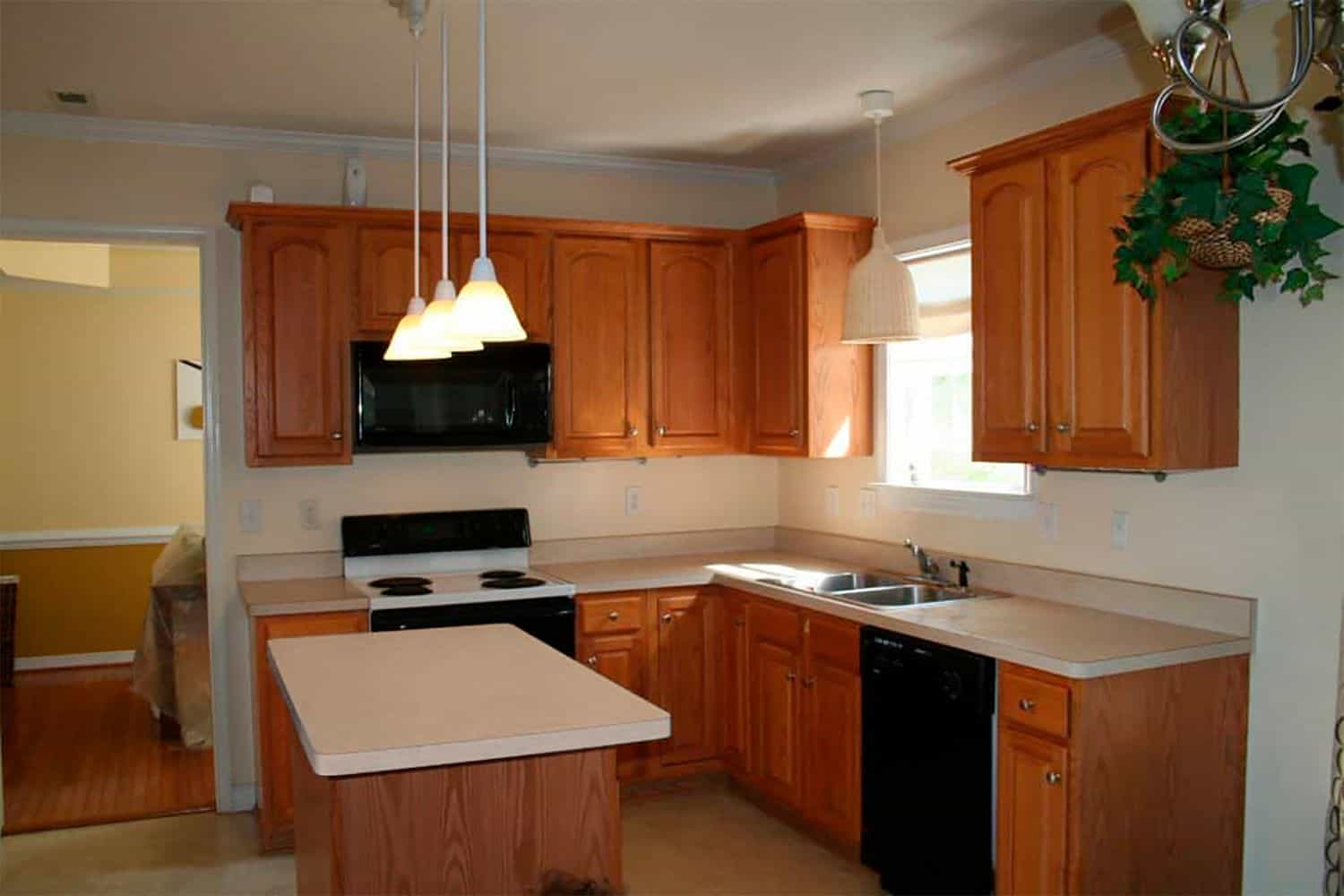
Image source: betterhomesandgardens.com
It is advisable to change the cabinets after 10 years based on the degree of damage as well as the material with which the cabinet was constructed. This is because hardwoods do not wear out much and only politics have small scrap and chips on them. These can be worn with correction through sanding and buffing. Still, other material may appear less appealing. Thus, they need to be changed with new cabinets.
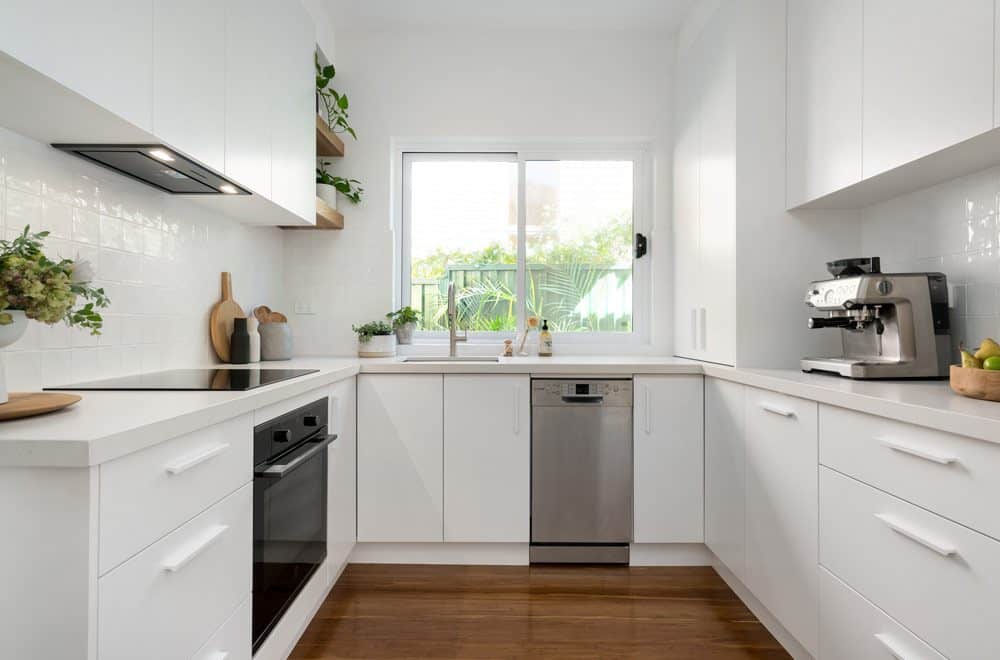
Image source: justinplace.com
3) Integrate Task Lighting
The placement of the sources of light in the small kitchen, coupled with previous practice is that poorly placed lights compete with the kitchen. Some of the lighting issues include the dark areas in the ceiling and thus the light fixtures ought to be properly located. Of course, nobody doubts that small kitchen is space-limited and every additional square is counted. Hence, for small kitchen, we recommend the use of light fixtures as they create the perception of a larger space.
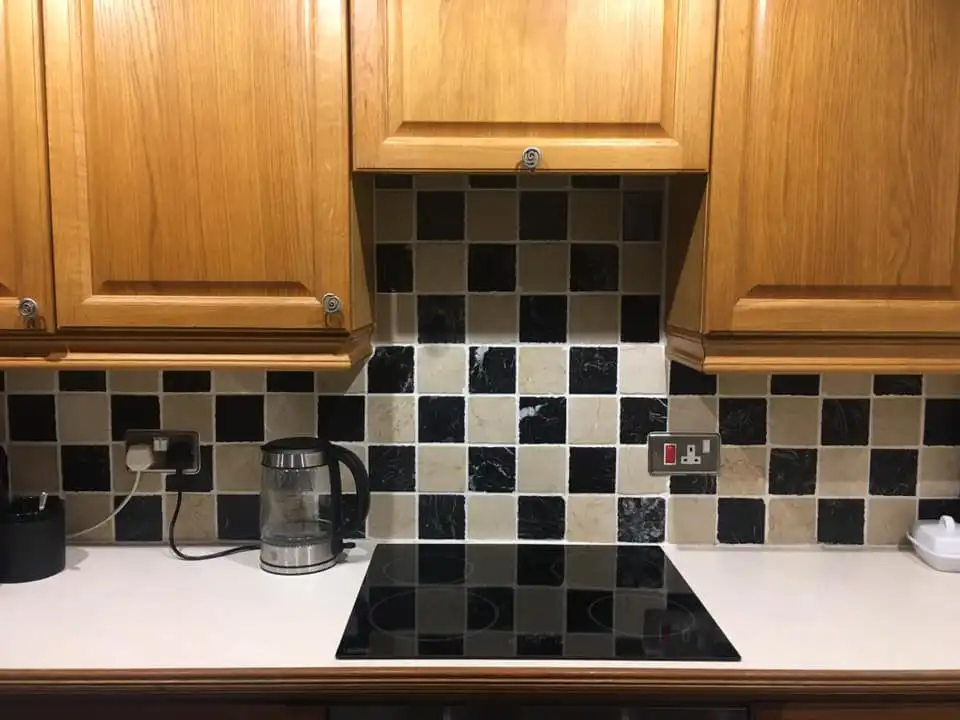
Image source: thesun.com
With task lighting, it is easy to get carried away. We normally begin with light fixtures above the kitchen sinks area and the countertops to avoid this. This provides it the illusion of having a bigger space. Also, such lighting fixtures afford diffuse lighting and no more edges or even defined perimeter.
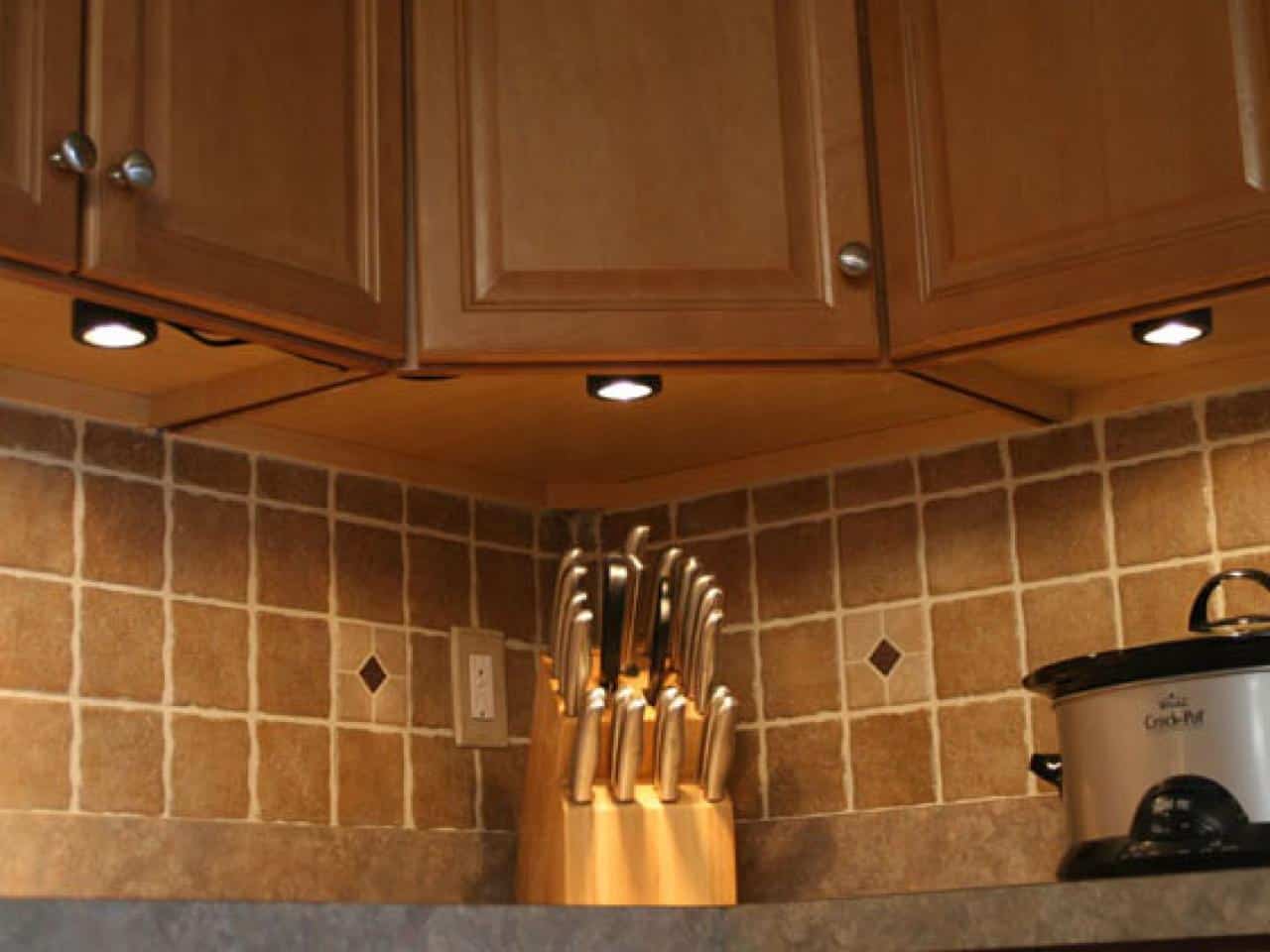
Image source: hgtv.com
This has been useful to consider lightings placements already during the planning phase of the areas. This will allow you enough time to fit the wiring of the fixtures in before you paint or put up tiling.
4) Accommodate a Kitchen Island
It is important to have a kitchen island in a small kitchen however it might look somewhat scary. Still, the minute area can look threatening with a kitchen island as long as the layout and size are chosen correctly. Let us explain in detail about negativity an island can be installed in a little kitchen any where with free space.
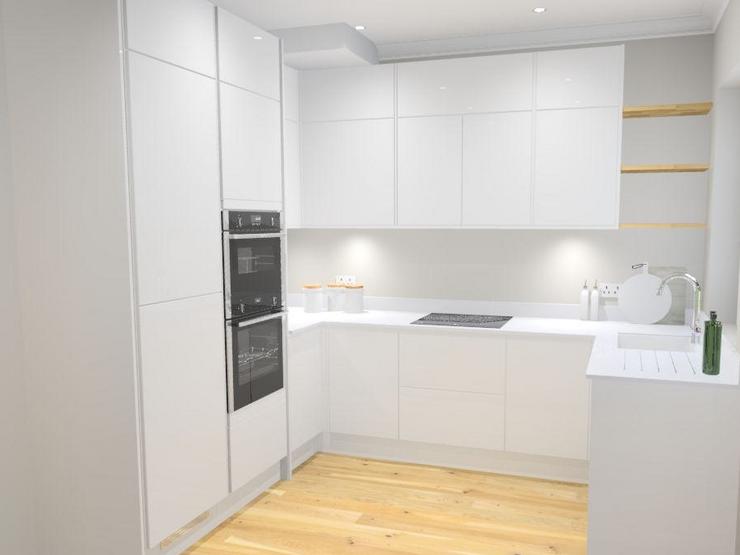
Image source: howdens.com
It doesn’t necessarily have to be big, or prominent, or even something that takes up much room at all. The fact is that it is not simply an extension of space; more on that later. The countertop may be instead used as a dining space or breakfast bar, and the lower cabinets may be used to store items. Storage is always necessary, and even more so if the kitchen is rather small.
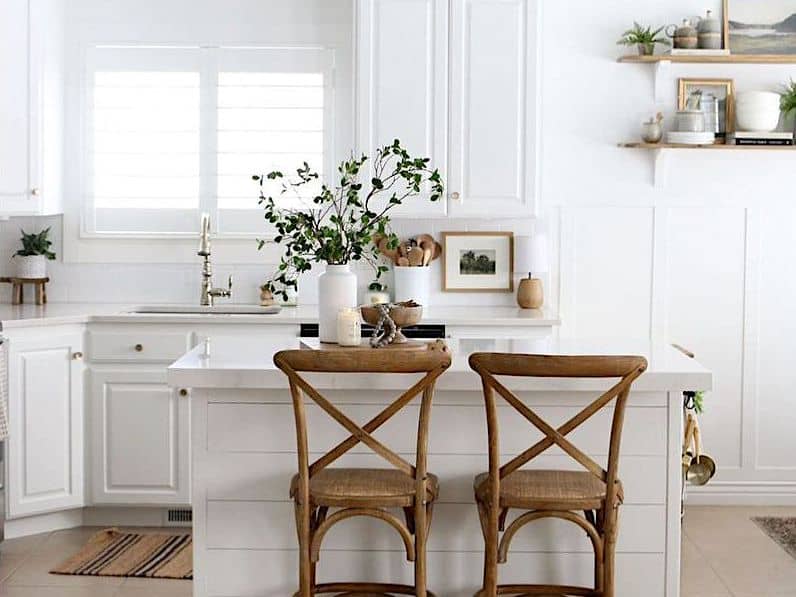
Image source: mydomaine.com
Basically, an island should be at least four feet long. At the same time, an island should also create the possibility of movement all around it. If the measurements for an island do not fit in the kitchen, it is rather better not to have it at all. Besides, it is not necessary to occupy what is better off as free space for movement purposes.
5) Change Your Countertops
Countertops constitute one of the most important components of a kitchen makeover. In our opinion, new countertops may be also one of the most costly elements during the renovation. On the other hand, counters can create a new and refreshing look of kitchen space. In this case of deciding on which material of countertop to use , you are going to have many options to make.
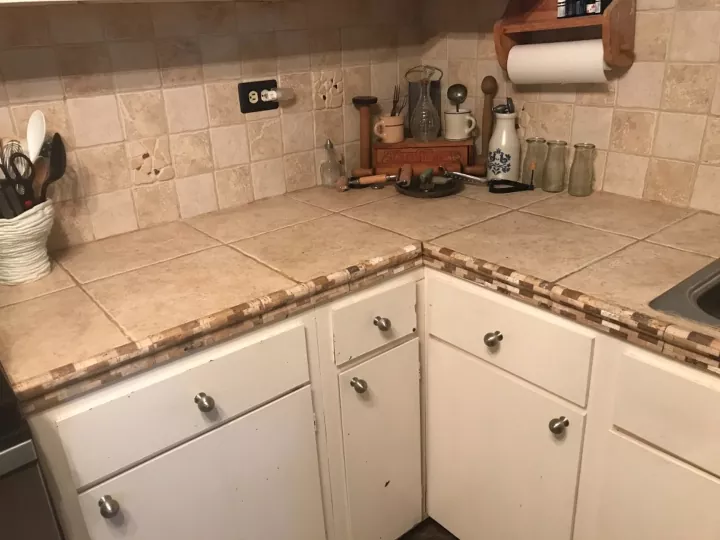
Image source: hometalk.com
Having small kitchen means that you have limited space to place countertops. We observed that when you get a few samples beforehand, that is when you get a vague understanding of what would be most effective. Moreover, it is crystal clear that there are extremely many materials, which one can choose from the market. For we believe that it does go with the opulent appeal we are trying to achieve here by recommending marble countertops.
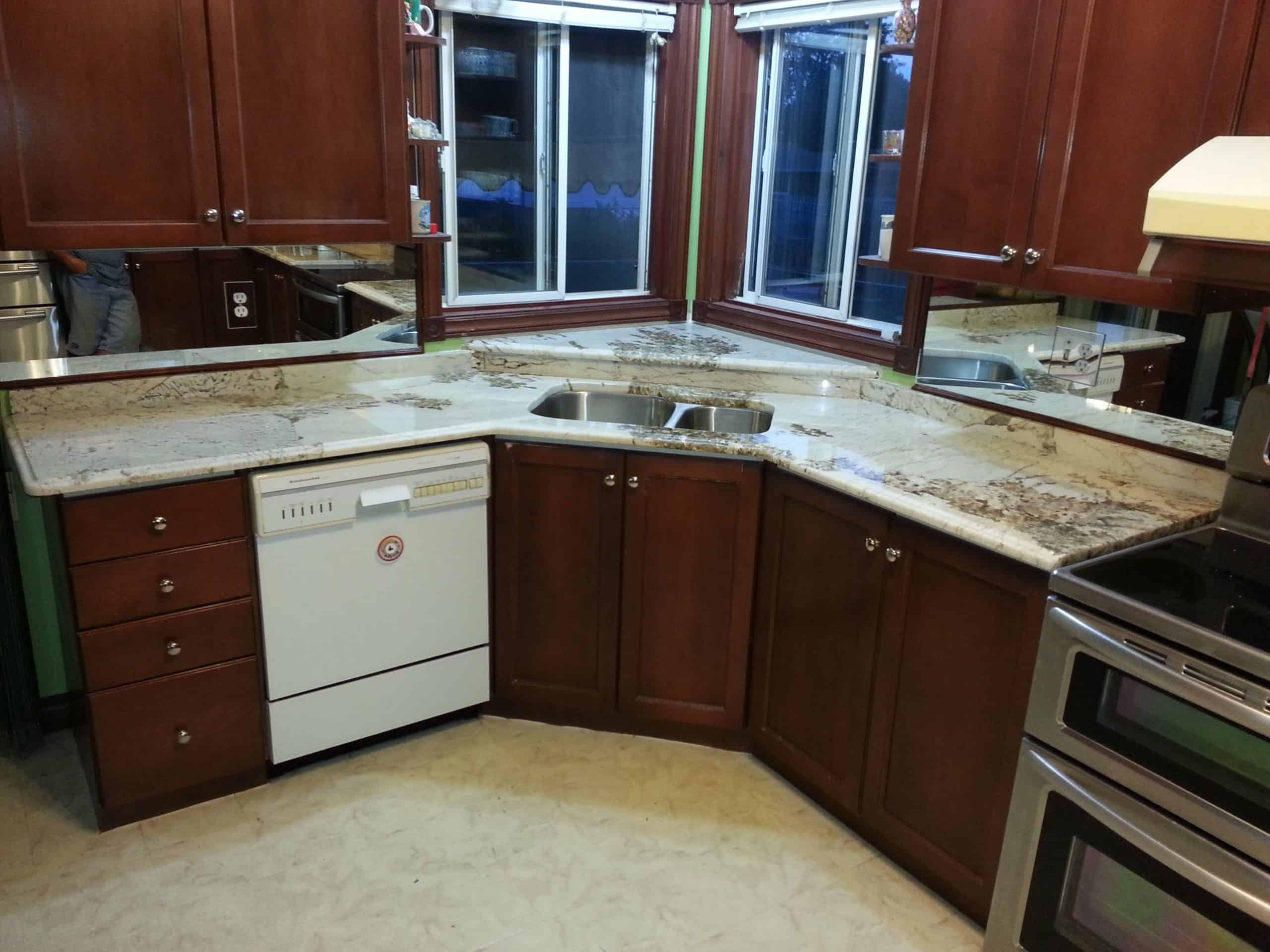
Image source: pinterest.com
However, stone and granite countertops are as attractive and practical as the natural stone one. We also know the situation with a small kitchen is that the counter is a crucial factor to be considered. Hence it becomes crucial for people to invest more in quality countertops. Also, when you have a small kitchen, what you need are small appliances chiefly because the kitchen is small. For instance, a compact size coffee maker or blender will occupy a small kitchen counter than a large blender or coffee maker size.
6) Flooring
We know that flooring is the most expensive part of a renovation, no matter the room you decide to redesign. Furthermore, people have to know that changing their flooring is a hectic business. You should also allow the new flooring to settle, (usually for 1-3 days).
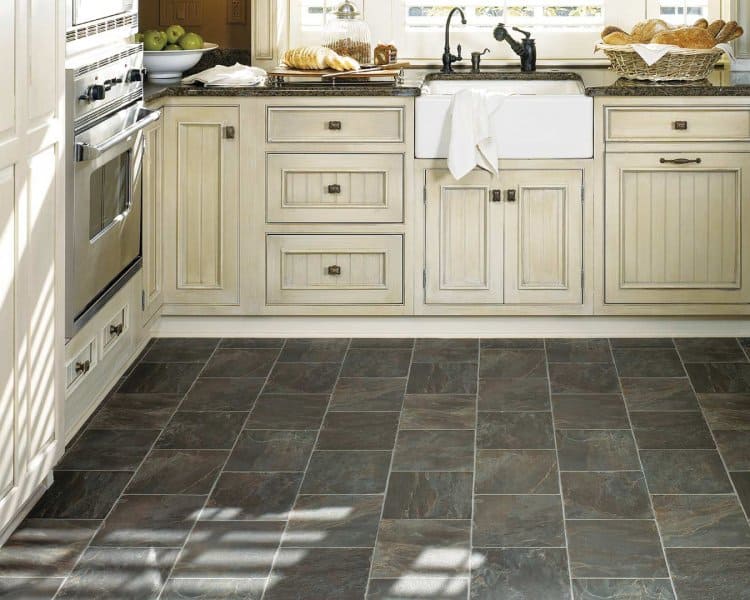
Image source: milfordflooring.com
You may find yourself about to choose between hardwood floors, ceramic tiles, and engineered hardwood. According to us, you should take samples a month before choosing the type of flooring at least. This is because, you will have ample time to visualize how each flooring will complement the color samples.
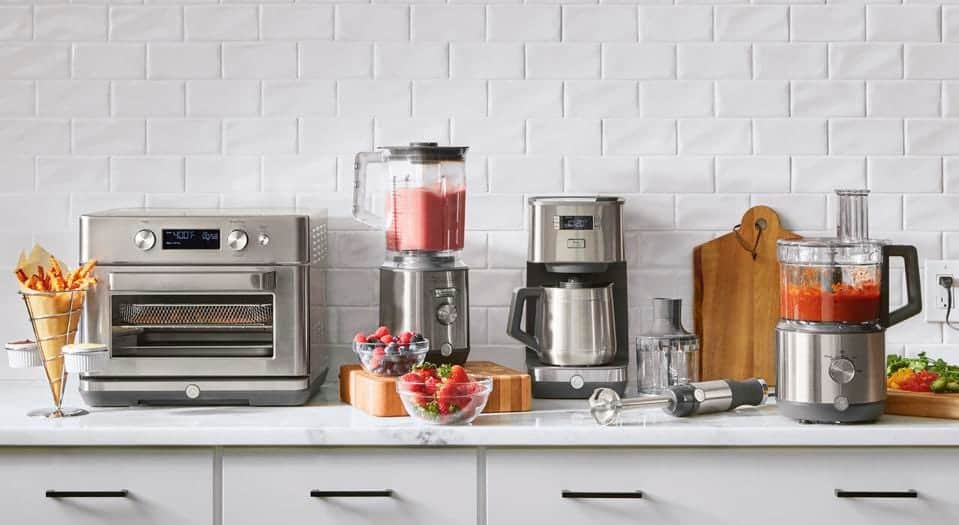
Image source: secondnaturekitchens.com
When installing flooring, even for small kitchen remodels, it is recommended that you install floor under the cabinet. Some of the worst things that you can do are not installing flooring under the cabinets, because this leads to formation of moisture. This can be dangerous, particularly since moisture leads to mold and mildew, for example, and not just.
Cost for a Small Kitchen Remodel
Most small kitchen remodels we have done cost between $9000 and $14,000. Depending on the square footage we were given, this figure varied. On the low end, we worked with 60sqft and on the upper end, we worked with 120 sq ft. Several of which are mentioned below, though all of them are not necessarily applicable to cost of a small kitchen remodel before the remodeling. They are:
i) Materials
Depending on how many items that you intend to replace in your kitchen, the 60% of the budget is given to appliances. All the appliances should be replaced because old appliances will not be beneficial for you in any way. You also have to factor in costs of cabinetry, floor, counter tops, and plumbing, doors, windows and lightings.
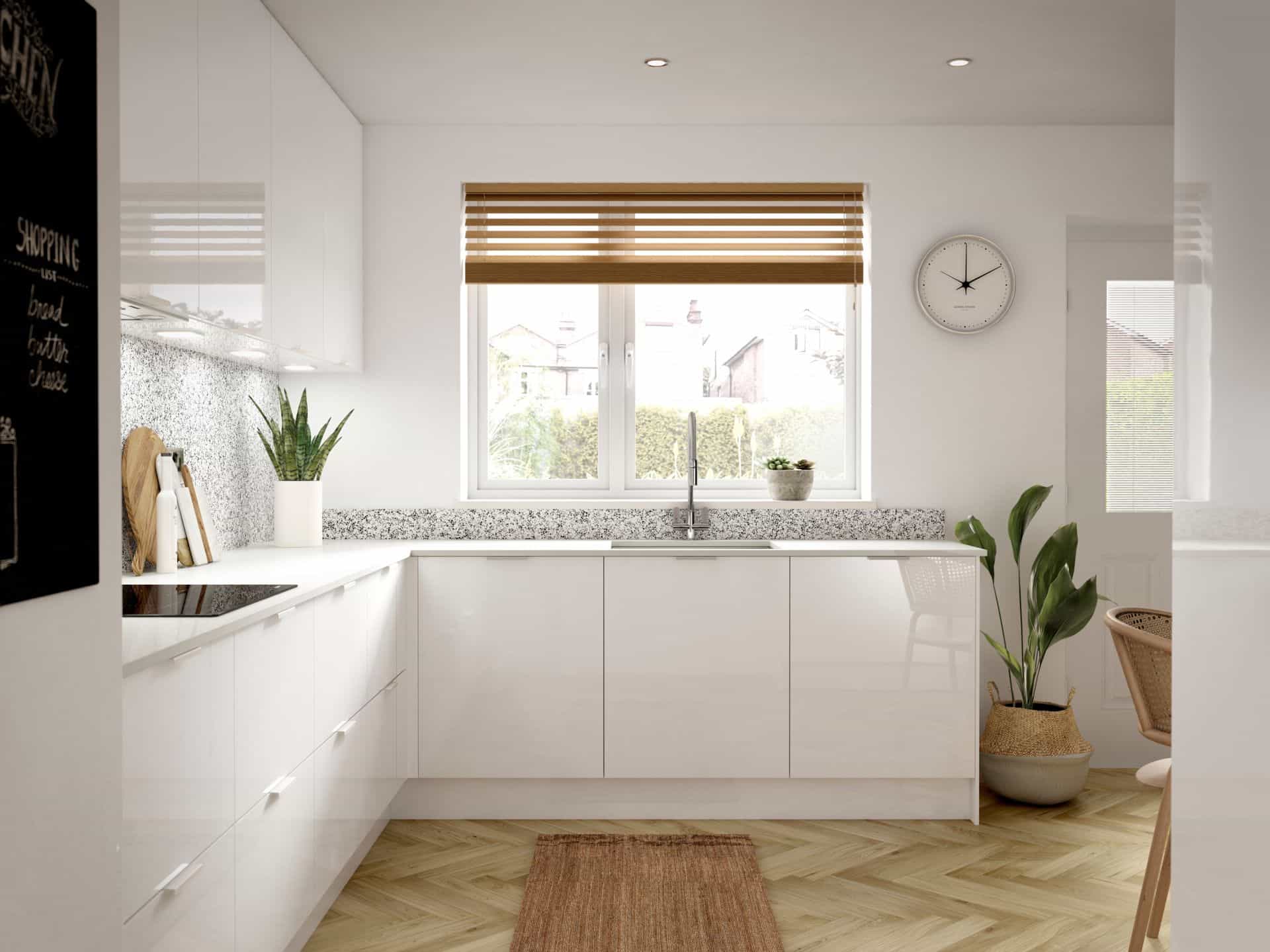
Image source: forbes.com
In most cases, you cut on costs when you use cheaper materials. However, some of the options provided in the list are cheap, and they will easily degrade. However not all cheap material or appliance will give in before its time. Consequently, the materials which you will be required to use will be good but would be cheap.
ii) Kitchen Layout
The design of your kitchen will either put a significant dent on your pocket or save you a significant amount. Of course, the essential point to remember is that a minor makeover will always be cheaper than a major one. But that one, two hundred square feet will make all the difference. With a view of minimizing cost we recommend large flooring tiles for the following reasons:
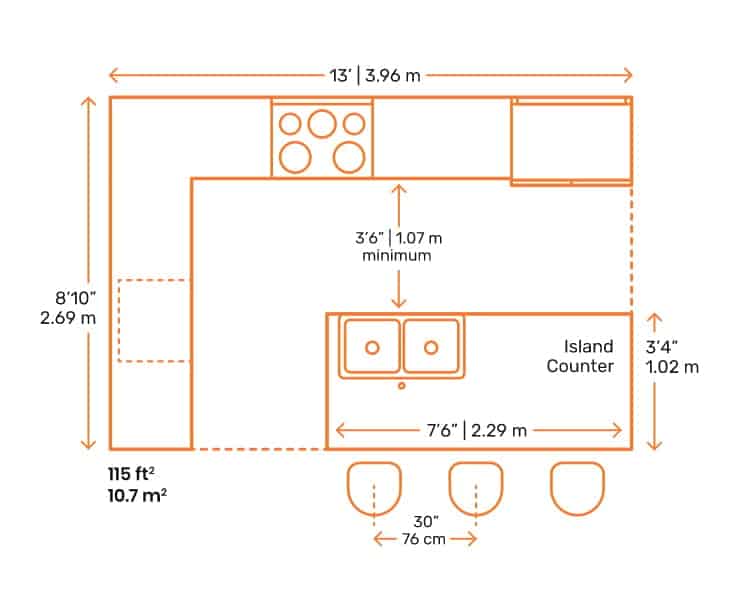
Image source: crddesignbuild.com
Layouts with a kitchen island are the most expensive. However, not every small kitchen has an island because there simply might be no enough space for that in most cases. However, some kitchen islands can fit spaces where galley-type kitchen is being built. Accordingly, based on the above evaluation of covered area, use of a kitchen island is advised if there is enough room for a breakfast bar or a dining space.
iii) Labor Costs
Labor cost is about 17% (on average) of your budget. Such work expenses have components where labor costs are highly correlated with how much professional work has to be done. For instance, although you could have contractors who will be capable of laying down the flooring and painting as well as fixing the cabinets, you may require plumbing. The installation of plumbing and electricity needs experts.

Image source: mbaknowledgetest.com
For example, if you want to have a dishwasher, you will need a plumber and an electrician to set it all up. Such costs should not be ignored because doing the costs at the last minute is very expensive. Contractors will also be useful as they know what should be done through the entire process. They also ensure your expenses do not exceed the set financial plan.
iv) Designers
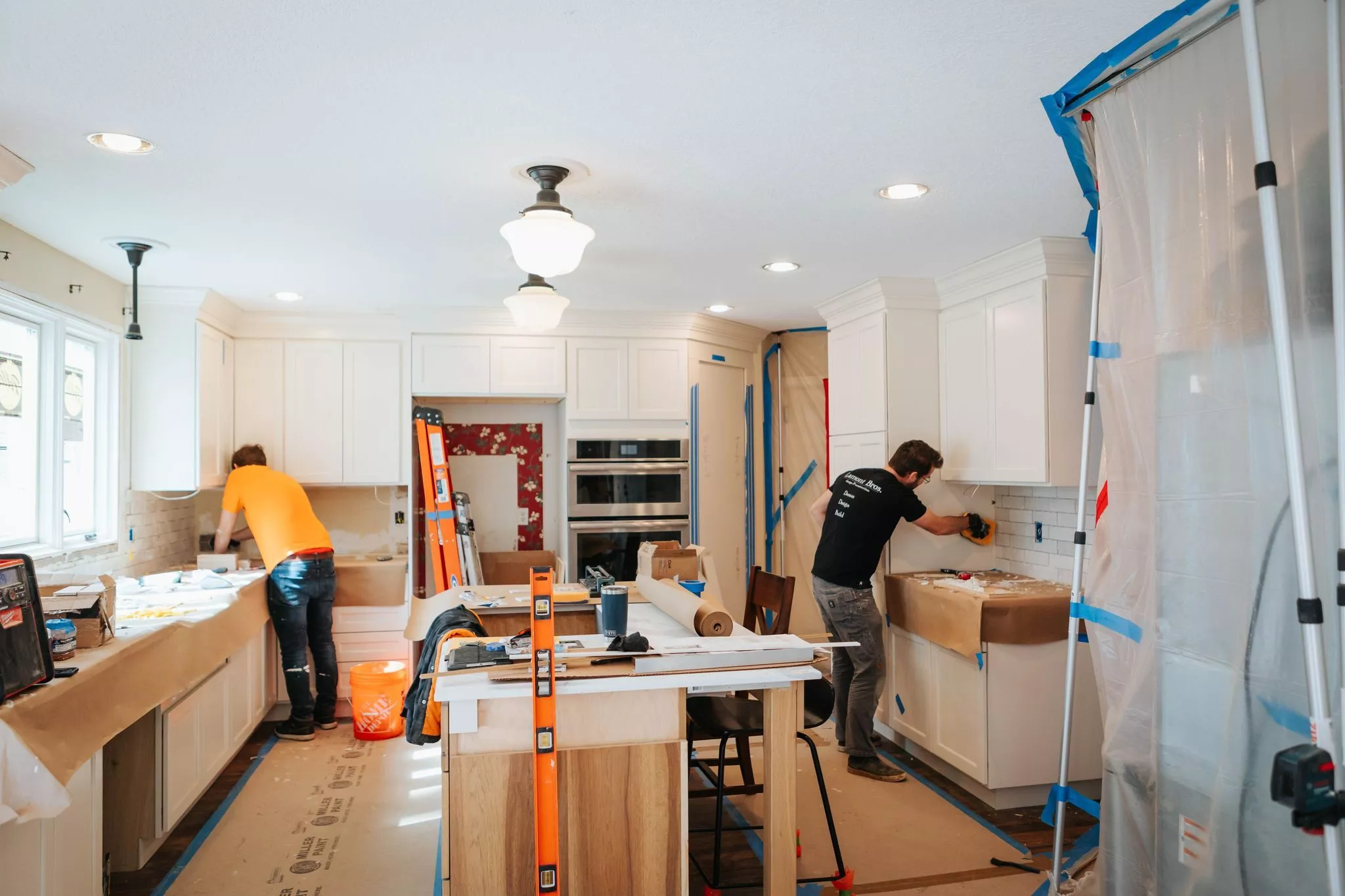
Image source: lamontbros.com
When you use the assistance of a designer eventually you are closely going to get your desired kitchen. However, designers are costly and work based on agreed price per hour. But the best practice is to consult with a designer before you get down to the actual business of executing them. This is the best time that the alternation project will find the light and direction it needs in order to succeed.
v) Permits
Before you build or remodel anything, you need legal permissions from your city or county where you reside. If you have your heart set on major alterations to the plumbing or electricity, you will not be able to avoid these permits. The cost of a permit depends on the number of permits: a single permit is between 500 and 1500 US dollars.
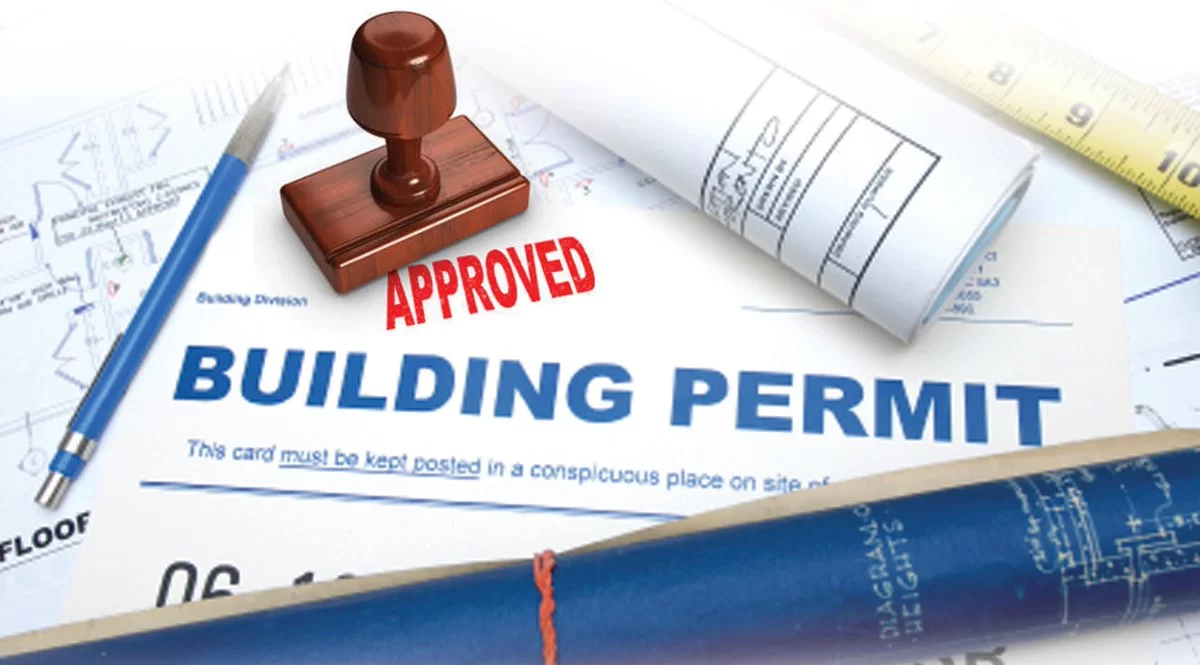
Image source: nyongesasande.com
Permits also take between 4-6 weeks in order to be acquired. Once the permits have however been acquired, your premises will require inspection. In the case you fail the inspection you have to pause construction activities and come up with a strategy on how to address the failed areas. For these reasons, remodeling can be postponed for a long time.
vi) DIY Vs. Professional
Some people prefer to do DIY remodeling. Sometimes it is advantageous, and you are able to cut costs on every single product you use. However, if one who is not quite familiar about what to do next, it will be wise to let the professionals do the job.
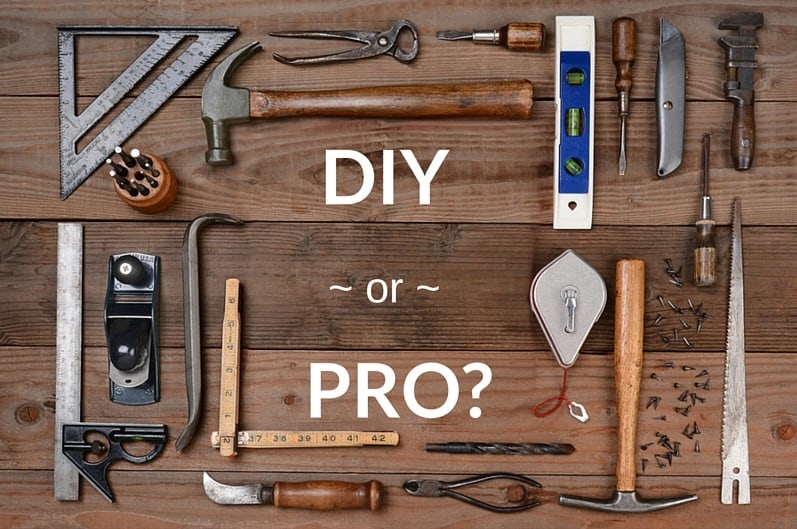
Image source: builddirect.com
Additionally, there is a borderline between making some adjustments such as installing lighting and doing some painting and putting down a complete floor, and doing actual plumbing. Also, fitting shelves seems like a rather simple job, but the cabinets won’t serve their purpose if they are not aligned properly.
Remember we use professionals to do their tasks as they know the safer way of performing them and fully utilizing a tiny space. Thus in a whole kitchen remodeling it is recommended that one hires a contracting company to undertake the task.
The Bottom Line
A kitchen remodel can be the best step to take for your kitchen. Besides, if you want a remodel, it might be wiser to do it immediately to avoid deterioration of the house. A well designed, elegant kitchen will positively enhance the value of the home for any client who enjoys preparing meals. When designing a new look for your kitchen it is important to remember this.
Featured image source: karrbickkitchenandbath.com













