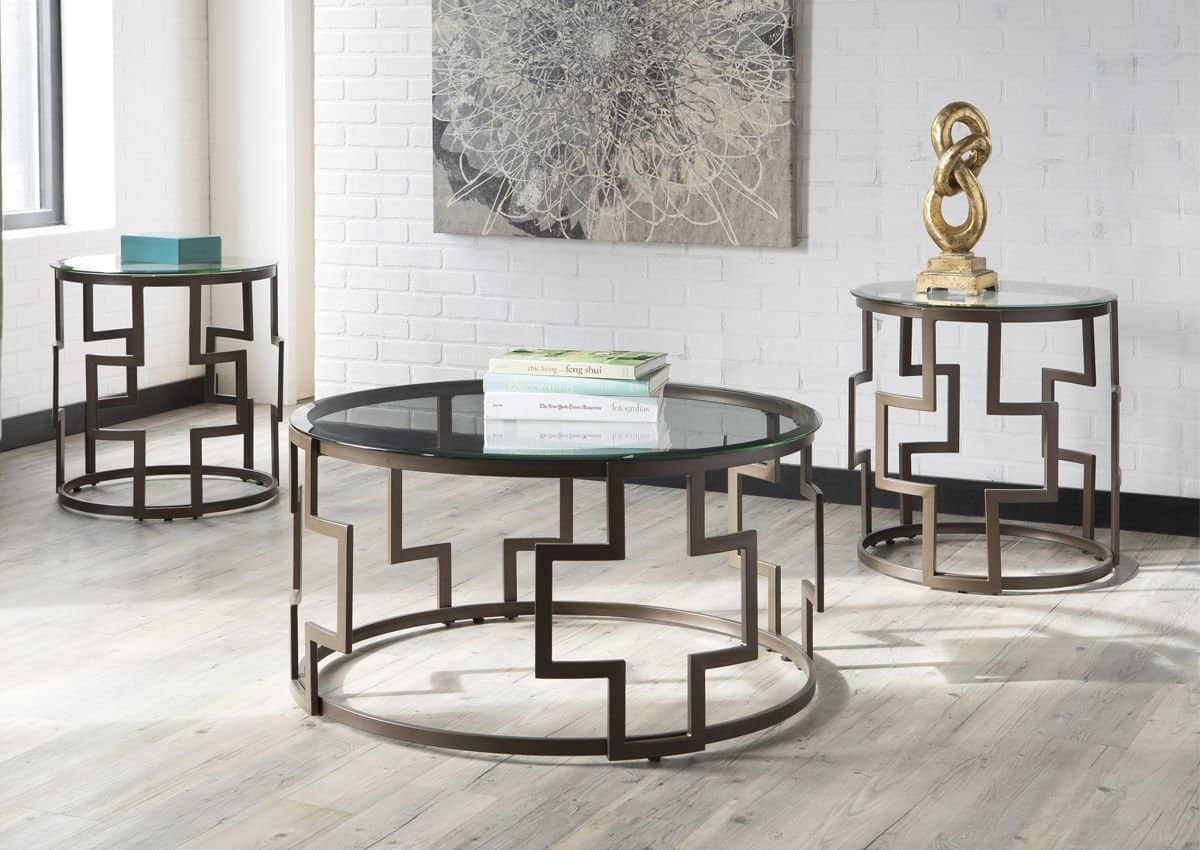Forte dei Marmi, a seaside town in the province of Lucca in the Northern part of Italy, is recognized for its tourism and attracts numerous visitors worldwide. Since the 18th century, it has welcomed tourists from Milan, Florence, Germany, and Russia, resulting in many older residences throughout the town.
One such home was assigned to Landscape Architect Lunardini, whose task was to revitalize its landscape aesthetic, transforming the original harshness to a style more appropriate for such a welcoming town.
The client wanted everything on the site reshuffled except for a few trees that were left because they enhanced the look of the place. Landscape architect Giuseppe Lunardini re-imagined the whole landscape to provide a very warm environment for the home's owners.
The whole landscape was redone to capture the feeling typical of a sea home. Adjacent to the house is a swimming pool that gives the house a much-desired feeling of adventure and excitement.
While it needed a lot of rethinking regarding the planting design to surround the pool of water and the connection from the pool to the house, its strategic location was well thought out by the initial architect who designed the home. To Lunardini, the founder of Giuseppe Lunardini Landscape Architecture, the challenge was to figure out how to interconnect the house, landscape, and pool to give the feeling of an interconnected but different experience.
The architect opted to maintain the initial structure of the swimming pool's ledge and its timbered finish and brought in resting chairs for use while basking in the sun. Mazeras stone was used to clad the garden walls surrounding the pool.
Adjacent to the swimming pool is a garden with a path in the middle leading to the house and a group of small rocks into which vegetation has been planted.
Initially, there was no specific path leading to the house's main entrance. This was a major part of the design, and the architect used stone tiles to lay a path towards the main entrance. Special grass types and a specific planting design were implemented alongside the path to accentuate the space and give the visitors a sense of direction.
Due to the vast amounts of land available on the site, several gardens are planted and connected by accentuated pathways. Pot planting is also a major aspect of the gardens to enhance the look of some zones.
The entrance of the house is characterized by yet another garden next to the veranda, accompanied by potted plants that soften the tiled hard surface and enhance the space's aesthetic appeal.
Behind the house is a field enhanced by grass, stair access, and surrounding plants. The field can be used as an outdoor space for events happening in the residence. Trees on the peripheries provide shade from the sun for people in that space.
Looking for further inspiration? Discover how CR Residence In Sao Paulo, redefines modern living through its innovative design and sustainable features.
Project Information
Landscape Architect: Giuseppe Lunardini
Location: Forte dei Marmi, Italy
Size: 9,000 sqm
Completed: 2012
Photographs: Giuseppe Lurnadini














