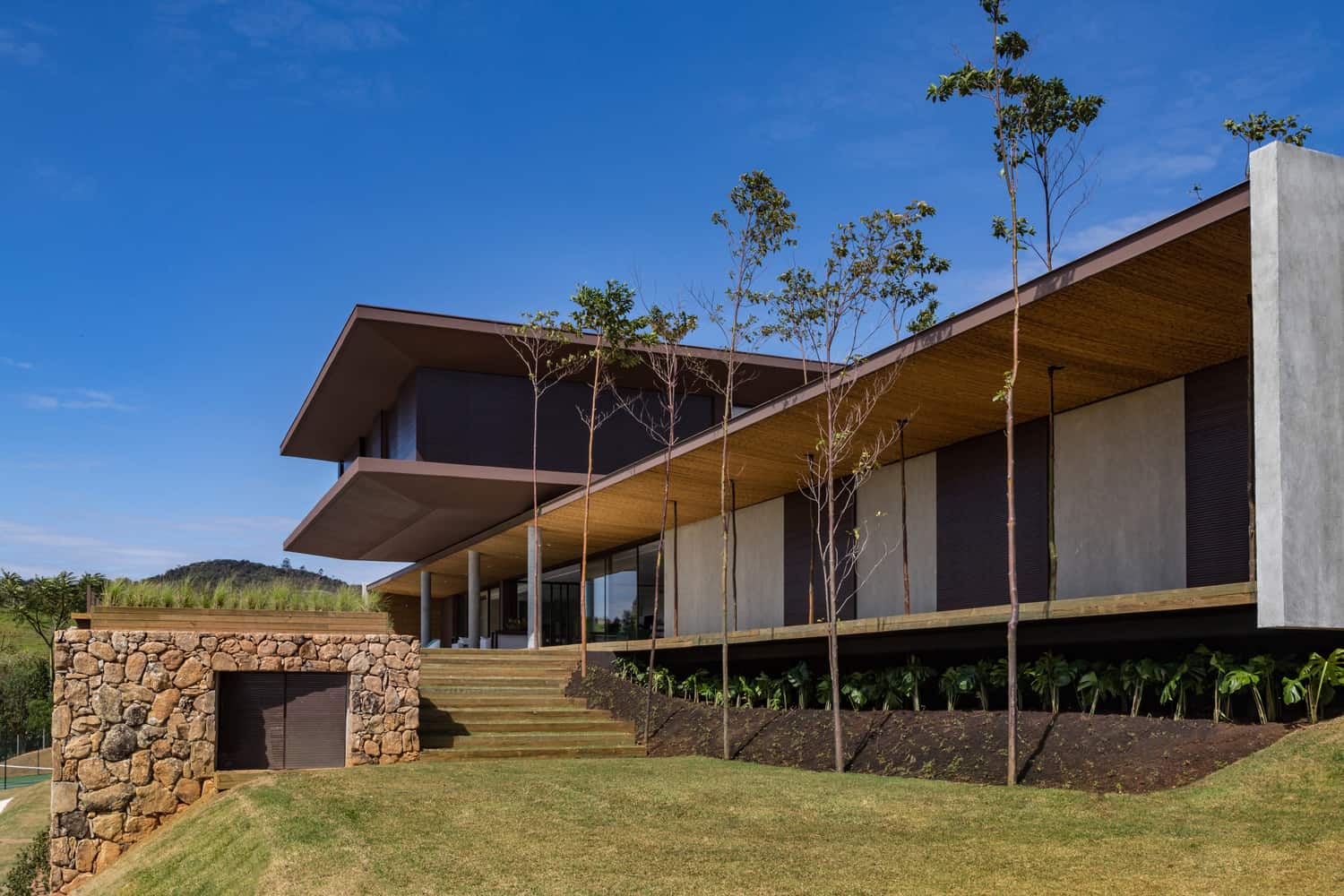Organic tones and textures define this house in Brazil as it positions itself onto a beautiful landscape. Padovani Arquitetos completed this project in 2016 with the intention of showing how materials can benefit the landscape coupled with extensive horizontal lines. The project is located in Sao Paulo’s countryside and spans over 20,000 square meters. It is divided into five cores that help to synchronize the interior and exteriors of the project.
The client was awaiting the birth of their twin babies when they commissioned this project. The requirements were that it would be welcoming for the children. Even more important was the requirement that the project totally immerses itself into the surrounding landscape.
The projection conditions were dictated by the protagonist’s landscape. The starting point of the construction was the highest-level ground with the best views of the entire land. From there downwards, the architects settled into two more levels, firmly establishing this minimalist and toned work of architecture.
A dining room, living room, home theatre, seven suites, home office, gourmet space, wine cellar, fitness facility, beach tennis court, pool with a broad panorama, ornamental lake, gymnastics, and toys were some of the needed spaces per the clients brief.
This home is nothing short of elegant. The windows are large and generous with daylight distribution. Every single room has more daylight than the next one. The living room, in particular, has floor-to-ceiling windows framing the views of the undulating hills far and beyond.
The staircase is positioned in an endearing location. It is designed predominantly from glass and timber and planted into a very organic space with rocks and vegetation on its base.
As it leads you up, you cannot help but imagine what scenery awaits you on the next level, which opens up into more rooms, including the wine cellar. The cellar is decorated with furniture that looks like it came straight from a 1950s set. The center of focus in the room is the cellar against a backdrop of beautiful stone walling.
The living room and dining area are graced by the terrace on the outside. The pool and feel of the terrace exhume the architects’ attention to detail and imagination. Minimalist interiors finished in either timber or plastering, exquisite furniture, and a ceiling that does not try too hard ensure a less is more philosophy reigns.
The addition of rocks and mounds of stone in some areas continues to add interest to the whole space. The result is a befitting home for the context with an extremely commanding presence on the landscape that doesn’t feel overwhelming; in fact, it feels like architecture and nature working together.
If you’re craving more awe-inspiring architectural wonder, make sure to explore the landscape restoration of Old Forte Dei Marmi Residence By Architect Giuseppe Lunardini.
Project Information
Architects: Padovani Arquitetos
Location: Joaquim Egídio, Sao Paulo, Brazil
Completed: 2016
Photography: Evelyn Müller














