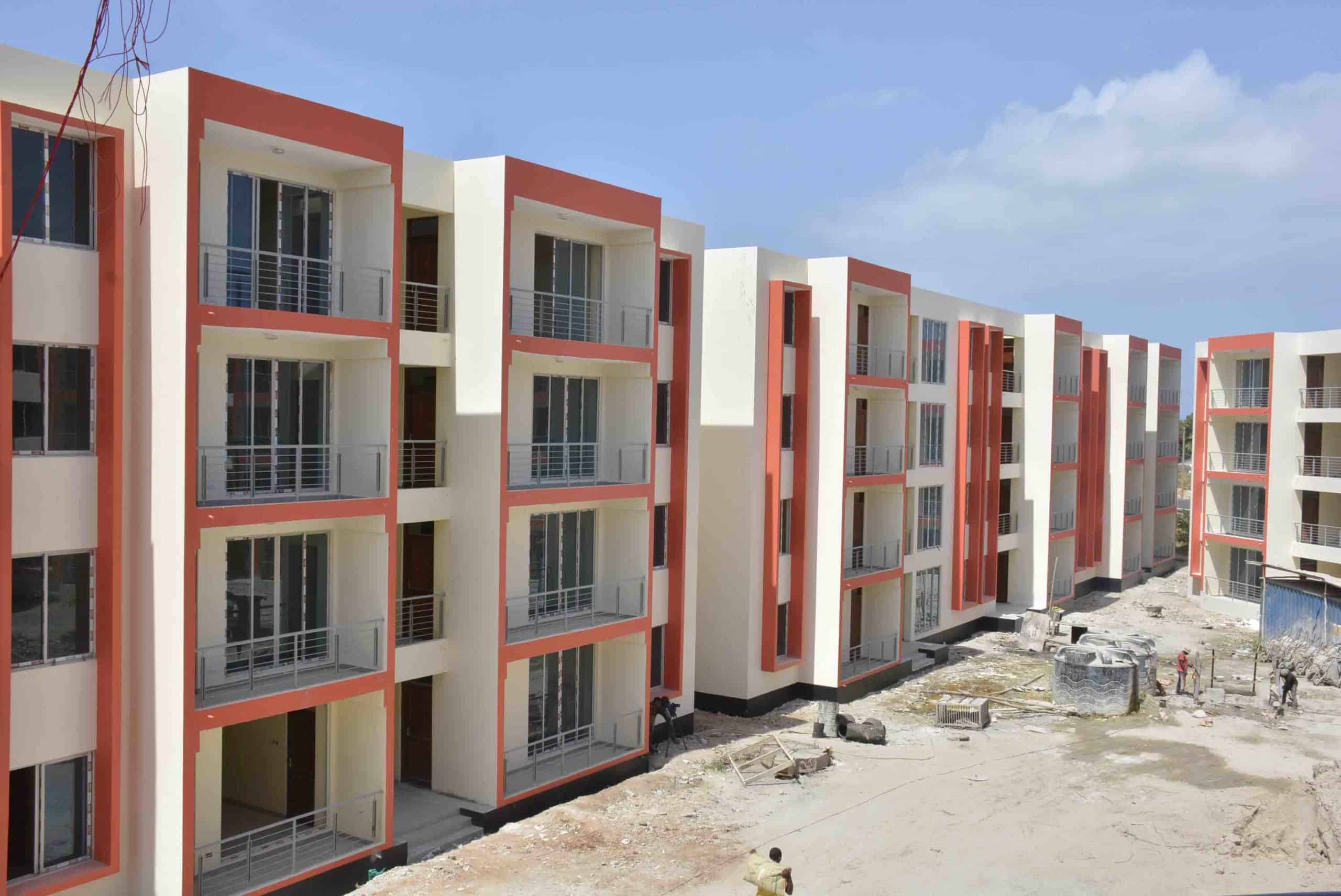Imagine yourself strolling through a tranquil landscape surrounded by wooden constructions with beautiful detailing and a minimalist look. This is the essence of Japanese architecture, a stunning combination of natural and man-made beauty. This architectural design from the Japanese culture will transport you to a world of harmony and simplicity
So, are you ready to immerse yourself in the beauty and elegance of Japanese architecture? Dive in as we delve into the fascinating history and ongoing influence of this interesting architectural style.
What is Japanese Architecture?
:max_bytes(150000):strip_icc():format(webp)/Stocksy_txp5f366de7ELb200_Medium_2616882-318f26b7efaa45708c684b350f4daa66.jpg)
Image Credit: thespruce.com
Japanese architecture can be defined as Japan’s modern and traditional elements, architectural styles, and techniques. This architectural style is influenced by Japan’s unique history, traditional lifestyle, culture, and other constraints.
History of Japanese Architecture
Japanese architecture is divided into two: traditional architecture buildings, which were built up to the year 1870, and modern architectural buildings, which came after that.
a). Traditional Architecture
Traditional Japanese architecture includes castles, temples, and shrines that use traditional construction methods. This construction method combines wood as pillars and beams to create earthquake resistance.

Image Credit: japanrailpass.com.au
The walls in this traditional architectural style are there are mere partitions and come with a wooden frame that expresses the beauty of Japan.
b). Modern Japanese architecture
On the other hand, modern architecture is a method considered to be earthquake resistant based on Western architecture after the Nobi earthquake in 1891. The Westernization of Japan, which aimed to integrate Western systems, knowledge, and civilization, had a significant impact on architecture.
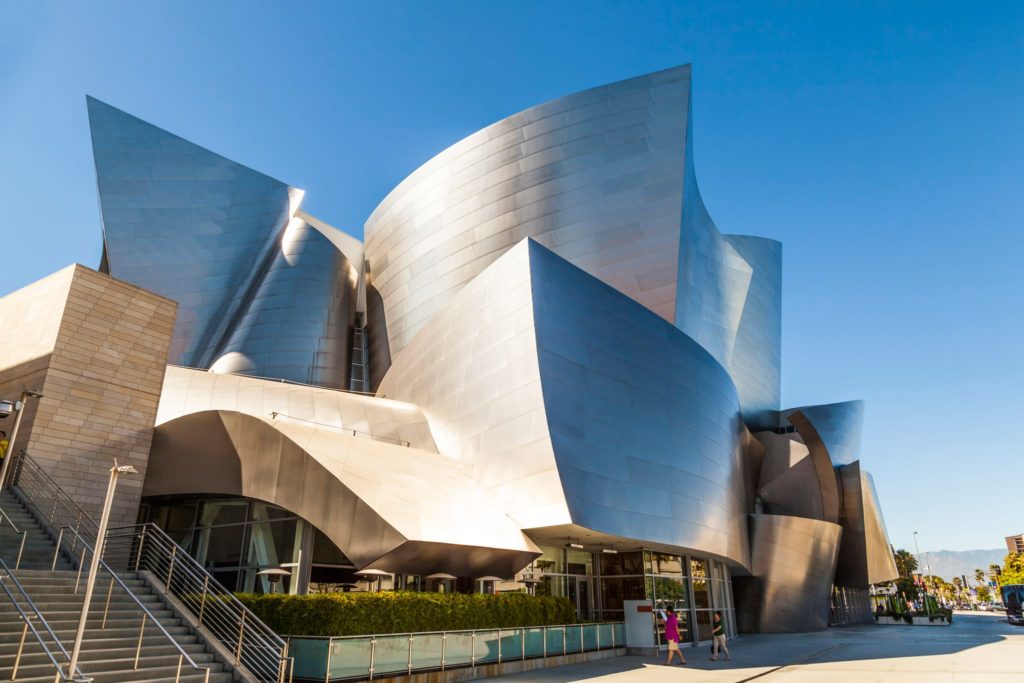
Image Credit: archup.net
Western buildings were also developed for political advantages, such as factories and the National Diet building. However, many buildings combine Japan and the West by integrating Western architecture and Japanese traditional techniques.
What are the Key Elements of Japanese Architecture
In Japan, you will find breathtaking homes, workspaces, museums, and cultural institutions developed by famous architects. All these Japanese buildings and structures will have the same features in them, including:
1. Wood
Wood is a necessary building material in Japanese architecture, and it is the most prominent feature. Most Japanese houses have used wood in its natural form without using colors and paints to allow the grain to be appreciated.
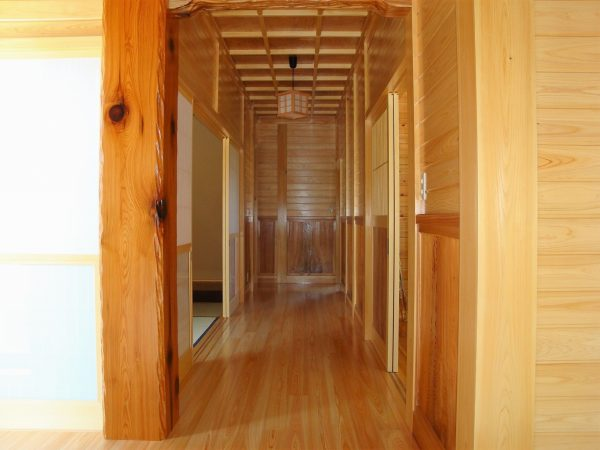
Image Credit: blog.japanwondertravel.com
It was preferred over stone and other materials because of the present risk of earthquakes, humidity, and typhoons. This is because it offers proper ventilation to go through the issue of climate change.
2. Roof
Another prominent part of Japanese architecture is the long and curvy Japanese roofs which you can find in most buildings. Although they are not the most attractive, they play a key role in buildings.
Most Japanese buildings’ roof materials are bamboo, thatch, stone, metal, and tiles. However, modern Japanese architects rarely use thatched roofs, and they were used mainly for private residences for farmers. Interestingly, today thatched roof houses are popular tourist attractions such as Shirakawago in Gifu Prefecture.
There are four popular types of roofs you will find in Japan. They include
a). Kirizuma (gabled roof)
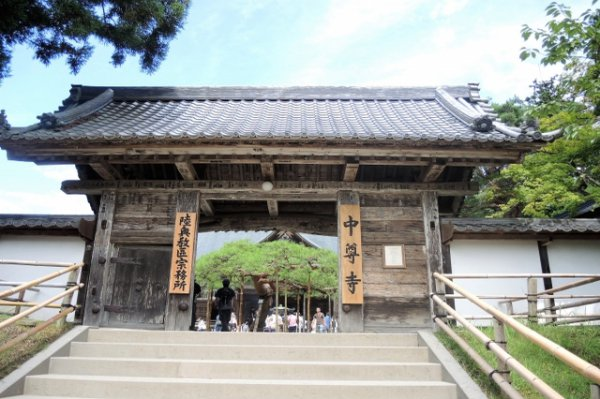
Image Credit: blog.japanwondertravel.com
Kirizuma is a type of roof made by connecting two sides at the ridge. It’s the most popular and simplest Japanese traditional architectural style today.
B). Yosemune (hipped roof)
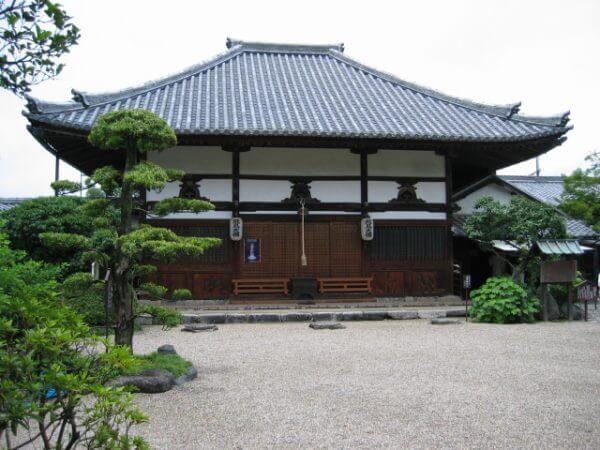
Image Credit: blog.japanwondertravel.com
If the roof is sloping down on all four sides and connecting at the ridge, this is the Yosemune roof. It is the second most common type of roof for Japanese houses after Kirizuma.
C). Irimoya (hip-and-gable roof)
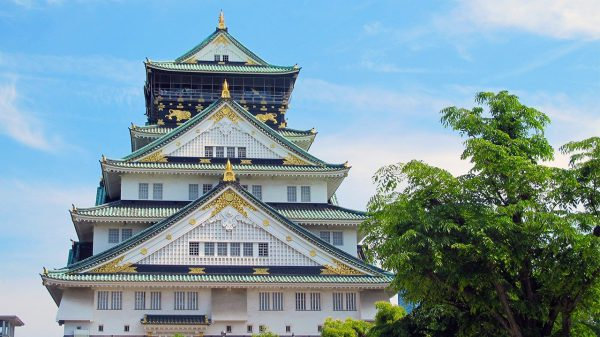
Image Credit: blog.japanwondertravel.com
Irimoya is a Kirizuma roof placed on top of the Yosemune roof. It is mostly used in high-status buildings and is commonly seen in temples and castles. However, even in Japanese cities, you will find only a few residences with Irimoya roofs.
d). Hogyo (square pyramidal roof)
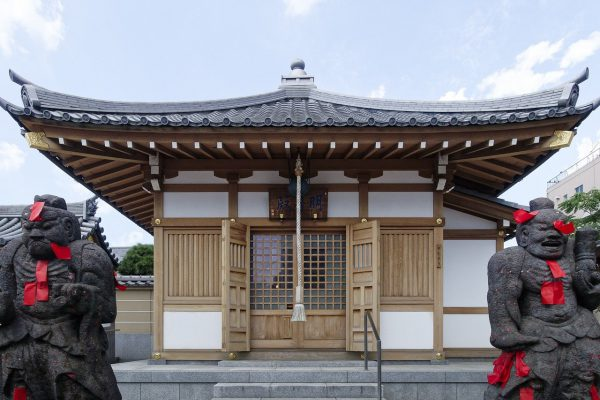
Image Credit: blog.japanwondertravel.com
Finally, Hogyo looks similar to the Kirizuma, has all four sides of the roof sloping down, but there is no ridge, and the roof forms a peak. It is mostly used in Buddhist constructions and can be built over octagonal and hexagonal buildings.
3. Shoji and Fusuma (Screens and Sliding Doors)
Old Japanese houses depended on sliding doors and movable screens to divide and re-divide the rooms as needed. Almost every Japanese home will have at least one sliding and screen door. The screens are made from paper, allowing some natural light and shadows into a room.
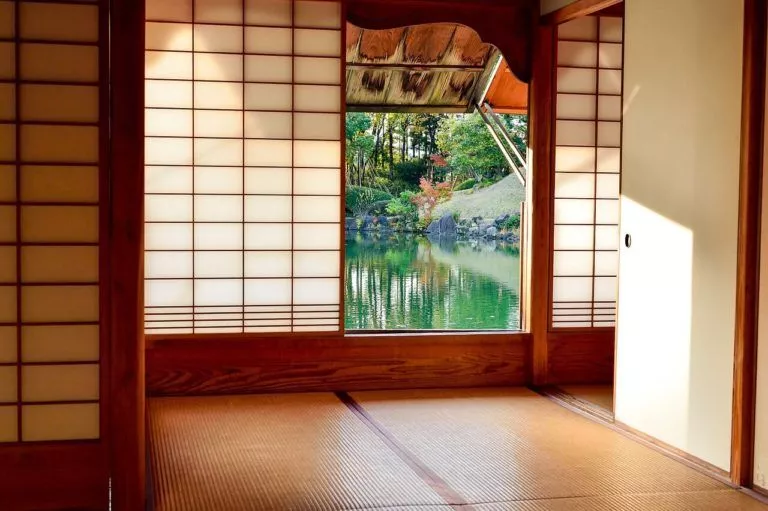
Image Credit: architecturesstyle.com
Although sometimes heavier shutters were used, glass windows didn’t feature. The screens and sliding doors are still in use in houses today, and they were among the first architectural exports from Japan to gain popularity in the Western world.
4. Tatami
Tatami is an important aspect of traditional Japanese architecture, and it arguably enters the worlds of interior design and décor. Tatami mats, which were often made of rice straw in the center with a covering of soft rush straw, were used for a large portion of household flooring.
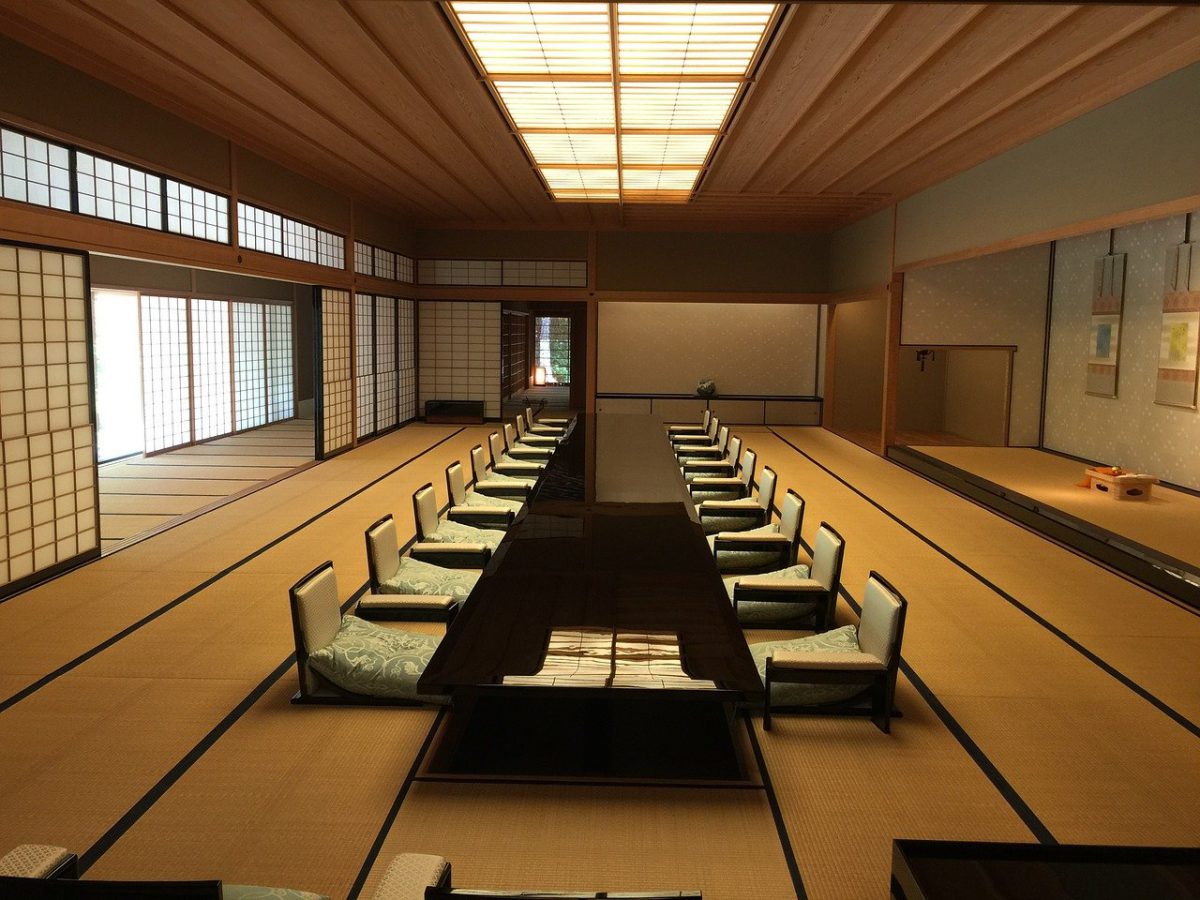
Image Credit: blog.japanwondertravel.com
They offered a soft surface on which to sit and sleep since cushions and futons were used instead of chairs and beds. However, although the size of tatami mats is standardized, it can vary from one region to another.
Tatami mats have a subtle scent that blends with wood to create a unique smell that defines most Japanese houses. They have remained popular today, and most houses and flats will have at least one tatami room.
5. Genkan
Japanese houses usually have a sunken space between the front door and the rest of the house. This space separates a home from its outside, and it’s also where most people place shoes before entering a house.
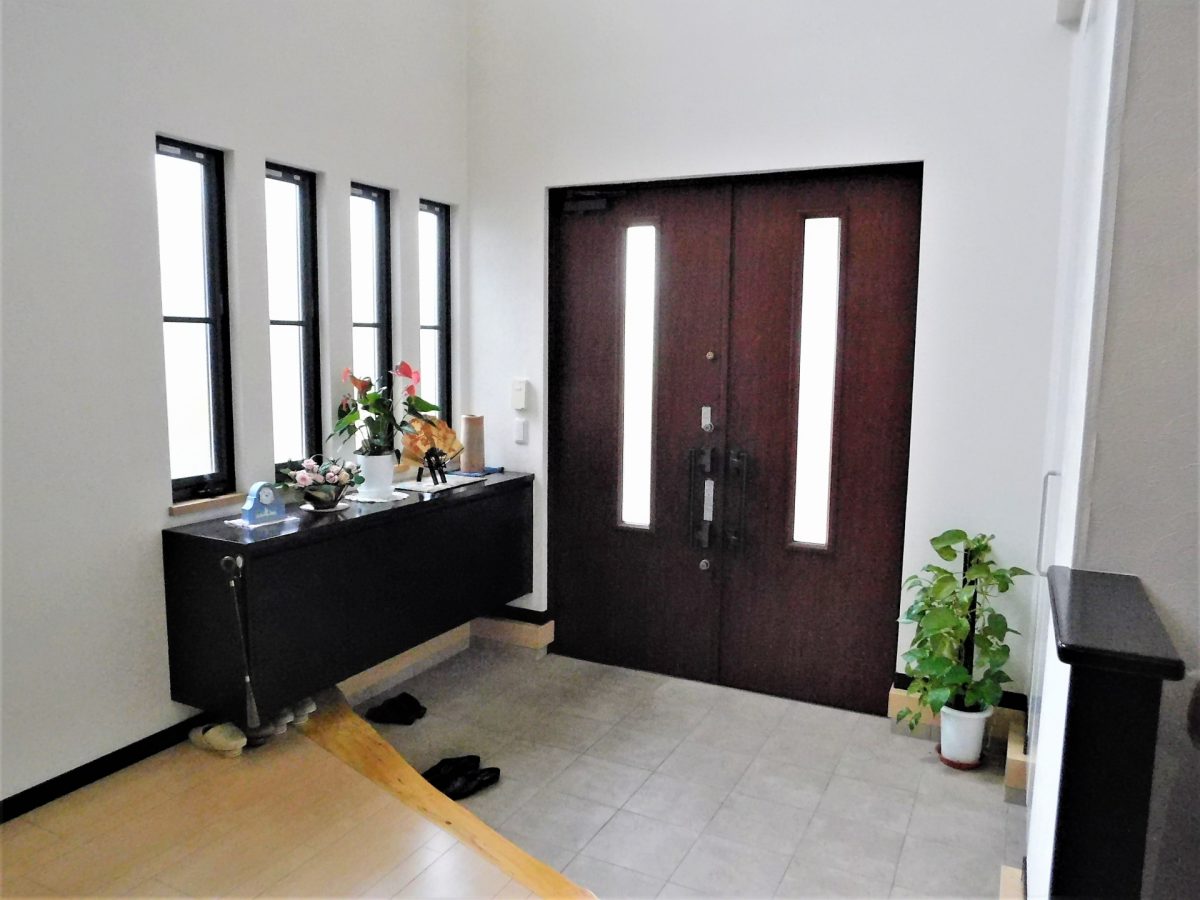
Image Credit: blog.japanwondertravel.com
A genkan has been a practical way of keeping any family living space clean since it has been constructed lower than the floor of the rest of the house to keep dirt and mud out of a room. Genkan is found in almost every Japanese house, hotel, school, company, and commercial building.
6. Engawa (Wooden Verandas)
The old Japanese houses usually have a raised wooden veranda that goes around the outside edge of the house, and it’s known as an engawa. It’s more like an outdoor corridor, and it brings together the inside and outside of the house.
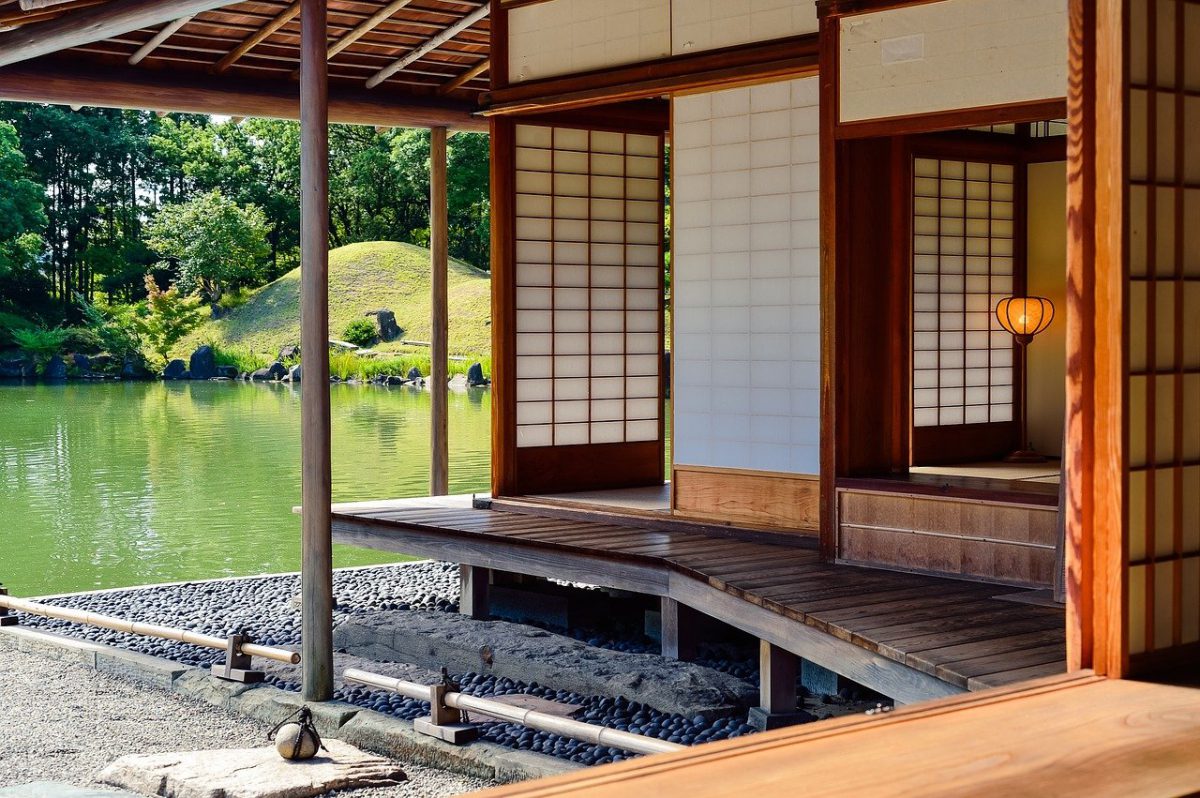
Image Credit: blog.japanwondertravel.com
During the summer, many people enjoy sitting on engawa, relaxing, and enjoying the natural beauty and surroundings while conversing with family and friends.
7. Relationship with Nature
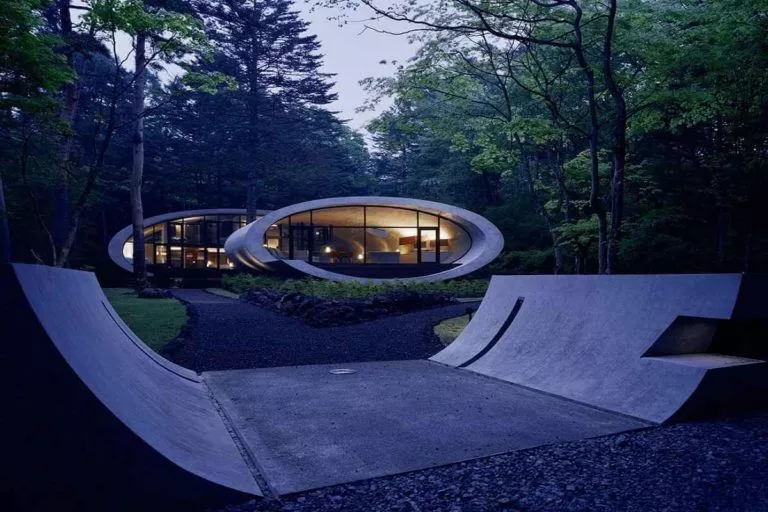
Image Credit: architecturesstyle.com
In Japanese culture, all life has purpose and value, as shown by their regard for nature. They attempt to operate in harmony with their natural environment rather than taming nature. Homes and buildings are viewed as one with nature, as a component of the environment.
In Japan, natural light and raw wood are used as key architectural materials on the exterior and interior of buildings.
There is no push or pull, only a flow of mutual understanding between the man-made and natural. In recent years, contemporary architects and Japanese designers have strived toward a new circular and sustainable design generation. Japanese traditional architecture has emerged as a vital source of inspiration and wisdom.
Examples of Japanese Architecture
Now that you know the key components of Japanese traditional architecture, you might be curious to see some examples. Here are some classical buildings and structures inspired by Japanese architecture.
a). Modern Japanese Architecture
1. West End House by Richard Kirk Architect

Image Credit: architectureanddesign.com.au
West End House is one of the unique Japanese residential structures which fills the streets with golden slats which thin vertical wooden panels have cut. It is a modern Japanese housing structure with maximized light, ventilation, flexibility, and storage.

Image Credit: architectureanddesign.com.au
The shafts of light will enter your home through a thin, strip-shaped skylight that pans from one wall to another. Although the light penetration is in such a way that the home will feel like an internal courtyard with a solid facade on either side to establish privacy from neighboring residences.

Image Credit: architectureanddesign.com.au
However, the site of Richard Kirk’s project had a history dating back to the 1860s, and there was pressure to conform due to the well-established design of other houses on the block.
2. House in Akashi
Arbol designed this House in Akashi, and it’s a minimal bungalow made from timber and placed in a picturesque neighborhood.

Image Credit: architectmagazine.com
The house’s most unique feature is the three artfully hidden interior courtyards that can be used for drying laundry or growing food.

Image Credit: architectmagazine.com
There are subtle holes and slits in the wooden exterior that allow for views of the street, natural ventilation, and illumination into the residence.
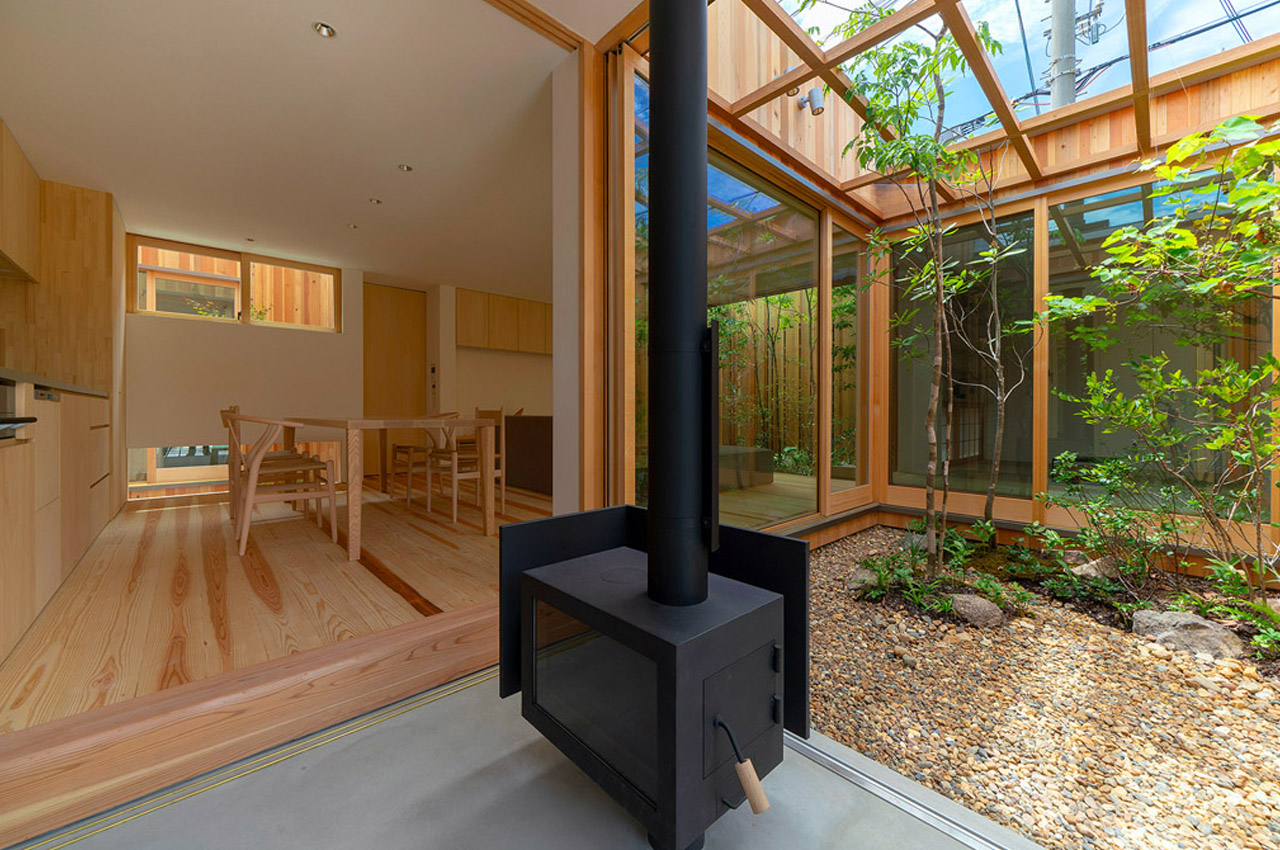
Image Credit: architectmagazine.com
The entire house appears free of doors, with each space flowing freely into the next, with only minor modifications in floor finishing to differentiate them.
3. Japanese Kindergarten Built Around A Tree
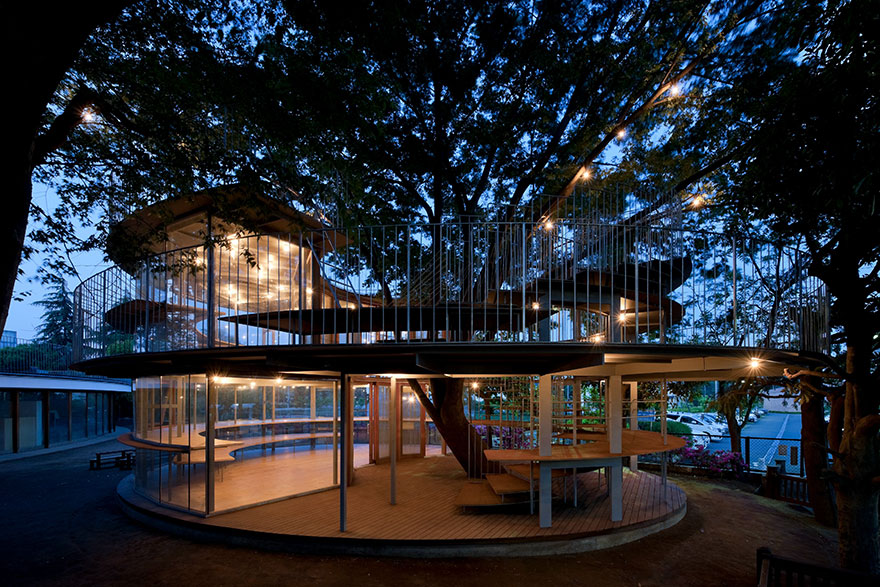
Image Credit: boredpanda.com
Fuji Kindergarten in Tachikawa, Japan, was built in the shape of a ring around a 50-year-old Zelkova tree. The most recent and modern architecture is distinguished by the glass, steel, and wood construction surrounding the tree, allowing children to explore and play around the kindergarten.
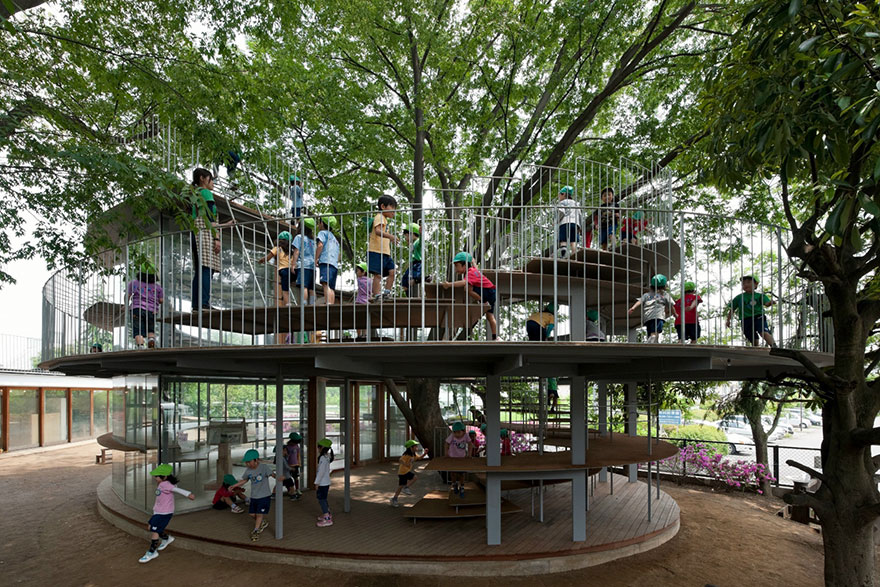
Image Credit: boredpanda.com
The windows of the adjacent buildings look inwards at the tree, allowing the children inside to see it at all times. The children can play on the platforms around the tree during recess or while waiting for their bus.

Also, the structure is surrounded by full-height sliding glass panels, which are the main elements that separate the interior from the outdoors and provide access to the outdoor views.
4. Nakagin Capsule Tower – Tokyo
Nakagin Capsule Tower was constructed in 1972, and it has been nearly 50 years since the tower made its architectural debut in the wealthy Ginza neighborhood, but it remains as strangely futuristic as ever.

Image Credit: offbeatjapan.org
Kisho Kurokawa designed this residential and office structure, which is a product of Japanese Metabolism. Metabolism is a modern Japanese architectural movement that was popular in the postwar years.

Image Credit: offbeatjapan.org
Many Japanese architects believed urban areas and designs should not be stagnant. Instead, they should mimic organic growth and evolve through time.
5. Sakaushi House in Tokyo
Japanese architect Taku Sakaushi designed this home for himself and his wife. The Sakaushi mansion was confined to three stories due to planning constraints and limits.
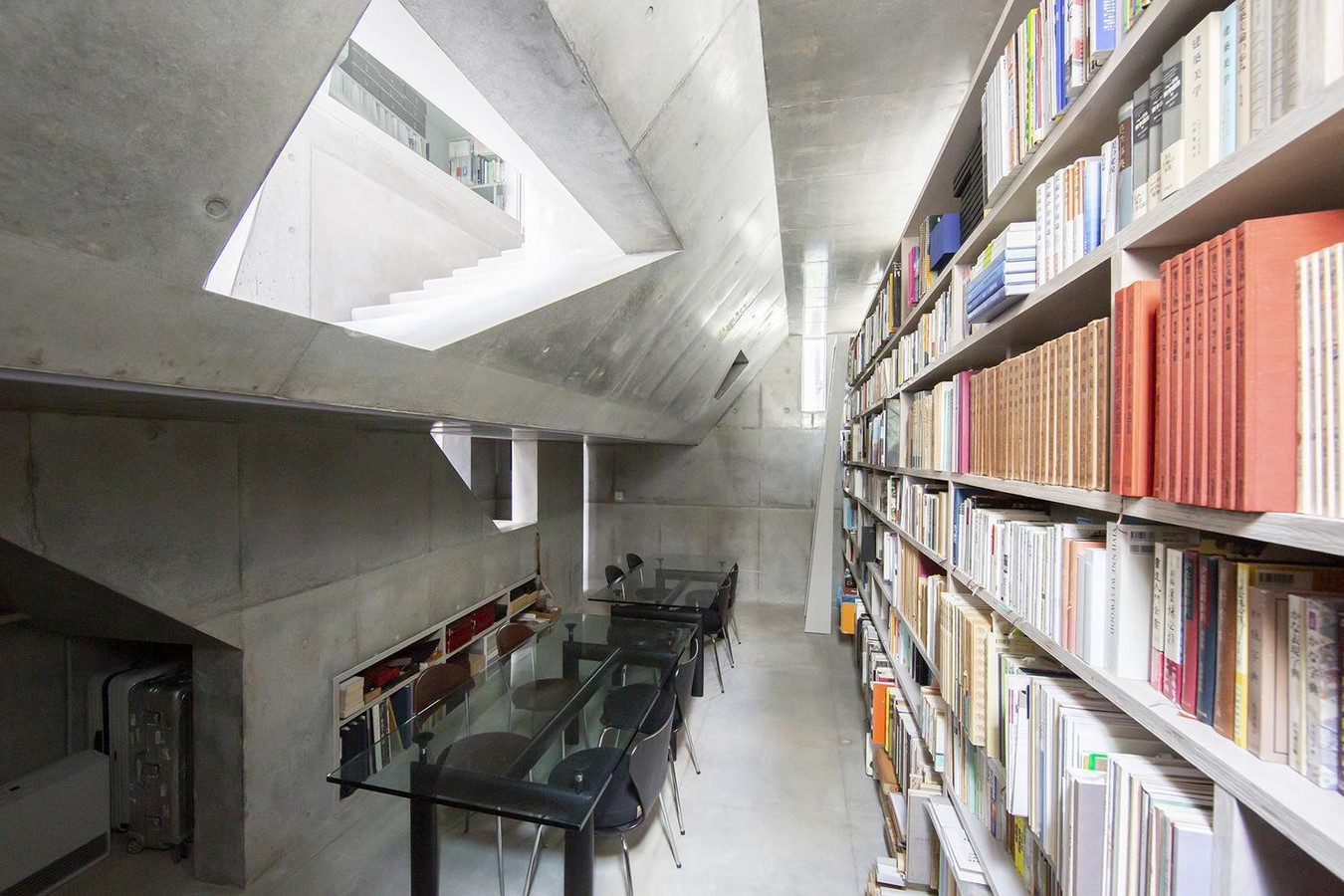
Image Credit: archdaily.com
Sakaushi demonstrates modern Japanese architecture within his limits by relocating the living space to the upper floor and the work/study room to the middle level.

Image Credit: archdaily.com
The theme of comfort and relaxation throughout the house resulted in a pause-and-go stair system, creating unique sightlines of “scenery.”
6. Itsukushima Shrine
“Itsukushima” means “God’s Island,” It is rightfully kept that way with the greatest cleanliness and sanctity. This shrine is a typical Shinto shrine in Hiroshima, Japan. The shrine complex comprises two major buildings and seventeen colorful buildings.
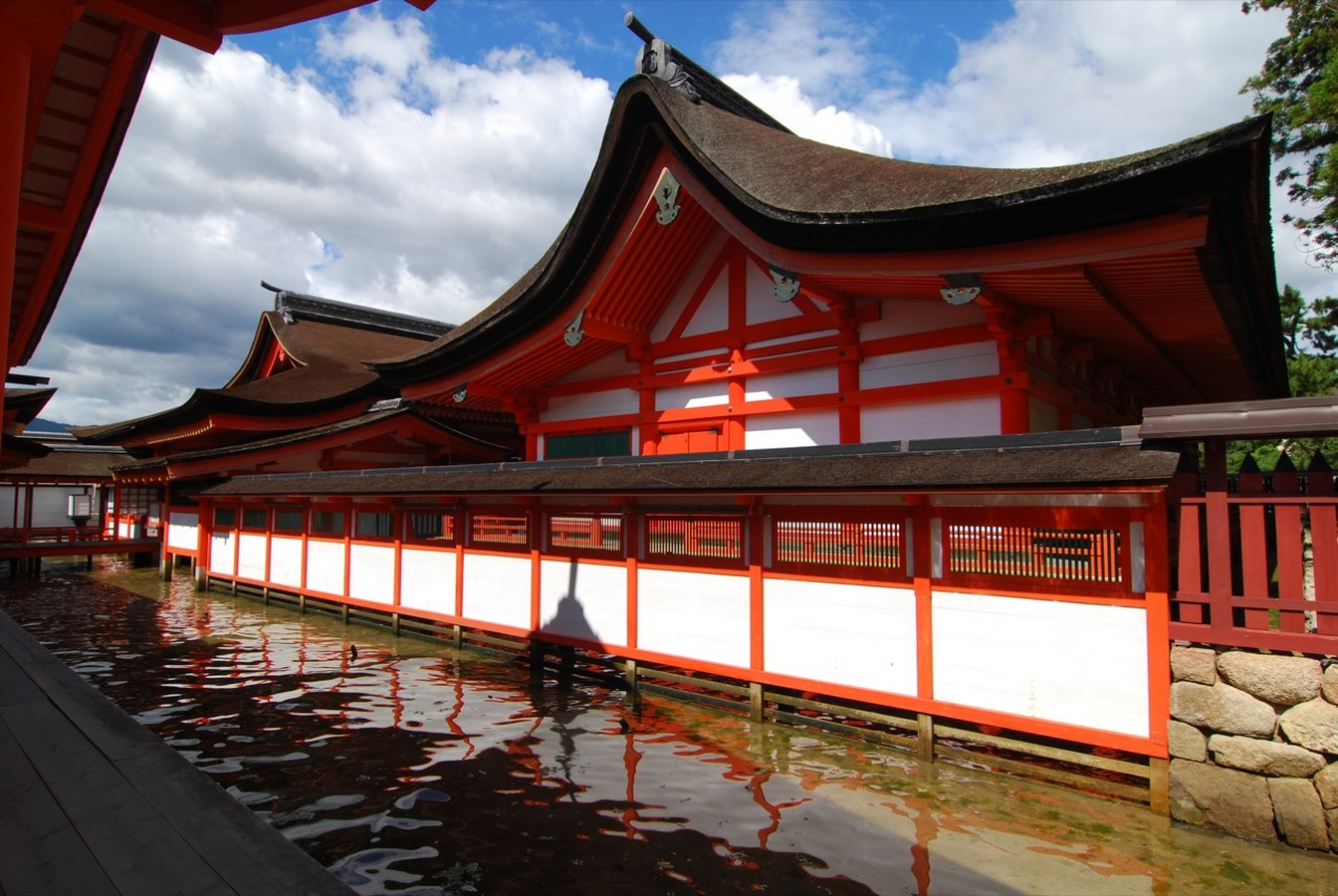
Image Credit: re-thinkingthefuture.com
This double construction is built on Matsushima Bay and looks to float on the water. Japanese architecture respects the environment and allows natural elements such as trees to penetrate living spaces.
The torii gate, made of decay-resistant camphor wood, is the most notable feature of this temple. The structure is made of vermillion woodwork with white stucco all over it.
7. Katsura Imperial Villa
The Katsura Imperial Villa is one of Japan’s most important big-scale structures, located in the western suburbs of Kyoto. This villa illustrates how the modern meets traditional Japanese architecture style.
Image Credit: travelcaffeine.com
The Japanese value one’s experience above all else, hence every part of construction centers around the person’s experience. For example, the tea houses’ windows and apertures are at eye level, allowing visitors to see the pink dewy cherry blossom and the scarlet spread in fall. Each property is private, surrounded by nothing but natural beauty.

Image Credit: travelcaffeine.com
Tatami, the typical mat and carpet area of any Japanese architectural room, can be found throughout Katsura Imperial Villa. The katsura shelves are particularly notable, as they are located directly in front of the entryway on the opposite side. The exposed slanting roof symbolizes the rustic and mystic architectural style.
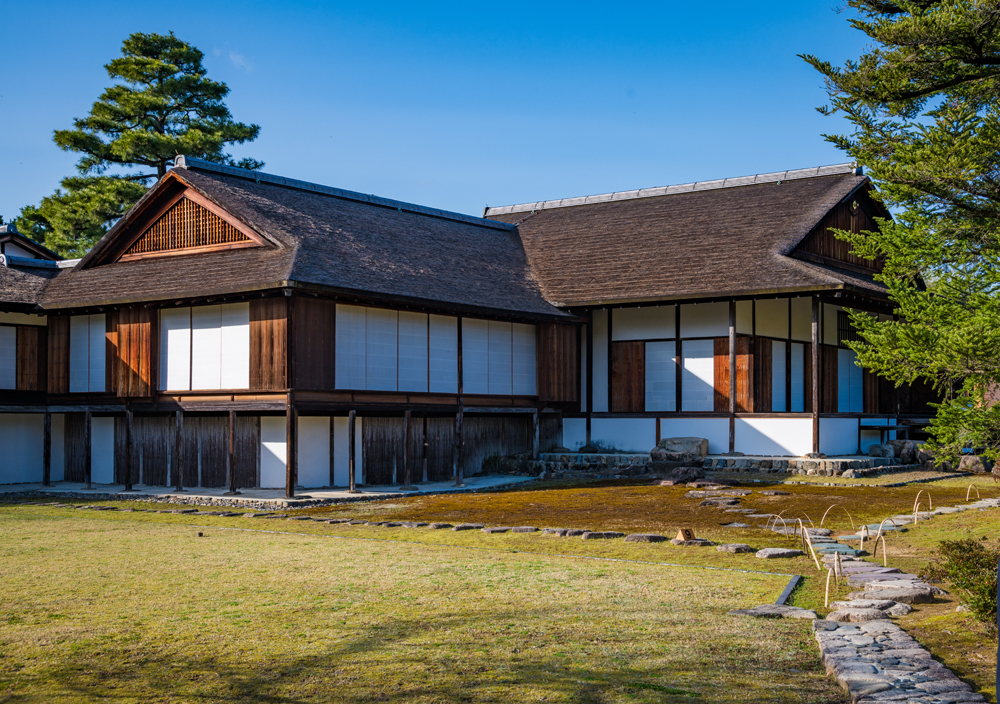
Image Credit: travelcaffeine.com
This clustered villa finally depicts serenity, ceremony, and the utmost level of tranquility and reverence. It effectively conveys the message infused by Japanese architecture while incorporating all current techniques and styles.
8. Hikone Castle
Hikone Castle is an important Japanese architectural structure built during Japan’s Edo Period. It is one of just five surviving castles in Japan designated as a national treasure and one of only twelve castles with its original keep.

Image Credit: japanrailpass.com.au
It is located in Hikone, Shiga Prefecture, and contains numerous turrets, a handful of gates and bridges, and a vast garden that is a favorite spring and autumn destination.
9. Toshogu Shrine’s Yomeimon
The Toshogu Shrine in Nikko, the final resting place of Tokugawa Shogunate founder Tokugawa Ieyasu, is a traditional Japanese architectural structure. It has expensive and detailed decorations, most notably the gate called Yomeimon, which contains magnificent sculptures painted in vibrant colors.

10. Byodo-in Temple Phoenix Hall (Uji, Japan)
Phoenix Hall, constructed in 1052, is the centerpiece of the Byd-in Buddhist temple in Uji, Japan. A beautiful pond and garden complex surrounds the Japanese structures. The roof element of Japanese architecture is visible in this house.

Image Credit: japanrailpass.com.au
Its vintage Japanese architecture is often used as a model by imitators. A half-sized model of the temple can be seen in O’ahu, Hawaii, by architecture lovers.
Here’s also some design and cultural influence comparisons between Chinese and Japanese architecture to check out.
Conclusion on Japanese Architecture
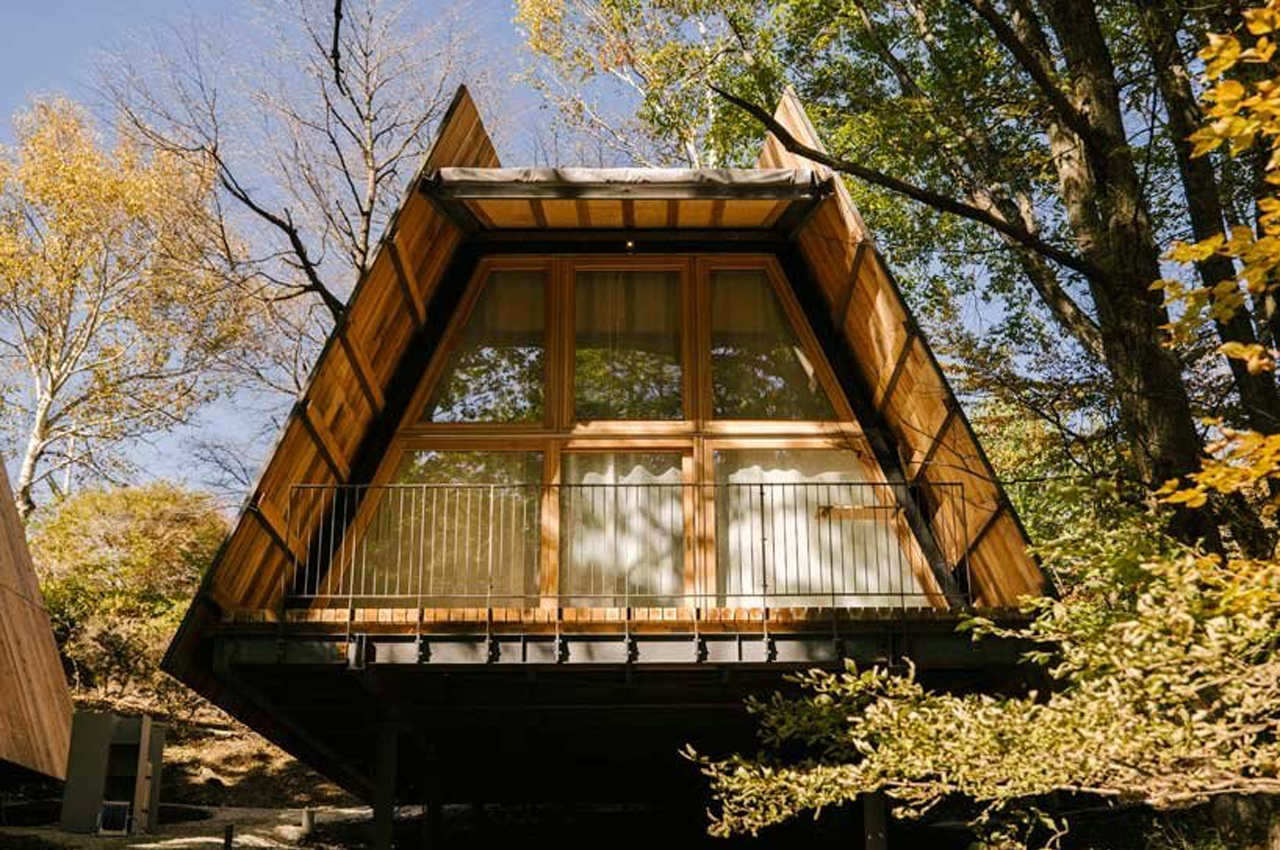
Image Credit: yankodesign.com
In conclusion, Japanese architecture is a unique blend of tradition and modernity, characterized by its simplicity, elegance, and harmony with nature.
From the majestic wooden structures of the Shinto shrines to the sleek, minimalist lines of contemporary buildings, Japanese architecture is a feast for the eyes and an inspiration for architects and designers worldwide.
Whether you’re a history buff, an architecture aficionado, or just someone who appreciates beauty, these Japanese architectural styles will impress you.
Featured Image Credit: thearchitecturedesigns.com


