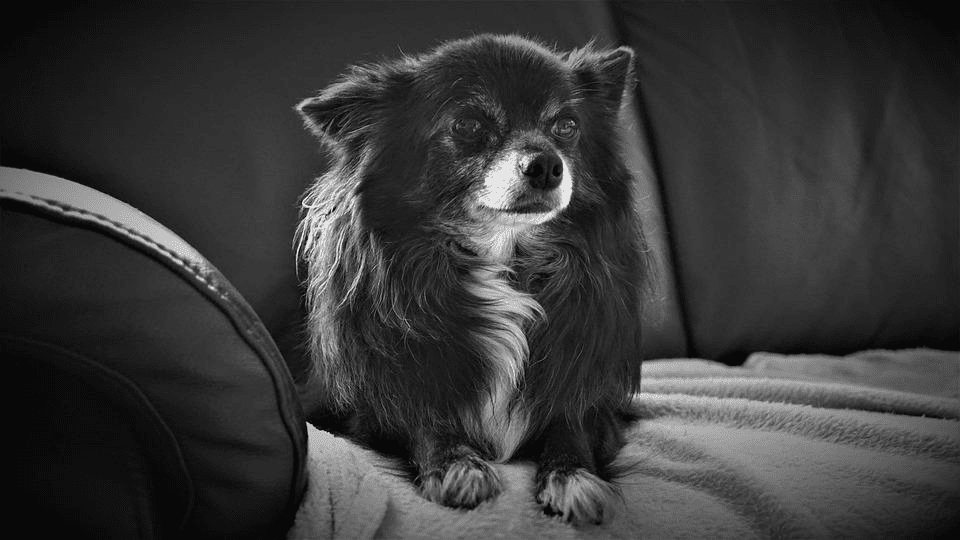Renowned starchitect Frank Gehry has over the course of his work experience built up a rather thick skin. He has been also criticized for designing architectures which are symbols of display and not operational spaces. He has been fired at for escalating project budgets; for over exploring: not knowing when to stop! But at 86; he is most aggressive! If you believed that the Guggenheim Museum that provoked the ‘Bilbao Effect’ was his pinnacle or that Walt Disney Concert Hall was his pièce de résistance ; then the Fondation Louis Vuitton will give you pause for thought. It is such ingenuity that landed him a place in our list of the 40 Most Famous Architects of the 21 Century.
Bernard Arnault, the chairman for LVMH, was particularly captivated by the Guggenheim Museum while in Bilbao Spain. Standing before Gehry’s masterpiece he got the nagging conviction that only he, can deliver on the promise of a public building that would seize, gladden and uplift people – like the Centre Pompidou in Paris, as created by Richard Rogers and Renzo Piano many years before. As Gehry had been handed a site with a history of architectural significance in the form of the Jardin d’Acclimatation in the Bois de Boulogne Paris was all geared up to witness Gehry build the next mammoth in contemporary museum design. The result? Well, a giant ship that looks like a floating palace or a submarine, with sails like gigantic transparent bubbles – so huge that had never been from before!
It is without doubt that the architect was inspired by the glass and steel industrial gothic look primarily pioneered in the 19th century Palmarium, an iron and glass microclimate greenhouse built in 1893 and demolished in 1934 which housed exotic flora and fauna of the city. “The idea of using glass was a positive force in getting the mayor of Paris on board,” Gehry says, “and it was crucial to make the Fondation a real Bois de Boulogne structure resembling a children’s park.” Thinking of sails filled with wind propelling an ancient ship, the design team was able to come up with an object that fulfilled the dynamism and optimism that is characteristic of the architect’s work: here only, the rotating steel forms of Bilbao are substituted with unexpectedly sculptural glass panels.
However, what does the architectural form and aesthetic of the Fondation Louis Vuitton do? It is a substructure in a structure if the large building is the first structure you are thinking of. This is probably Gehry’s long search to see structural systems fully realized. First, 11 galleries where LVMH art collection will be housed was piled into different blocks connected with corridors, stairwells and secret gardens. Then, these arbitrary volumes were morphed to create what became well known as the “iceberg” That is how ‘it’ evolved! It is this assemblage of irregular volumes, clad in white panels of fibre reinforced concrete that is covered with the building’s most prominent form-giving element, the Verrière: consists of a random formation of steel trusses and wooden beams on which curvilinear glass slabs interlock. What this play allows one to do is what makes the changeover from one gallery to the next a rather nice thing indeed.
“My galleries are pretty damn good. They’re simple and not enfiladed, so the progression from one to another never feels monotonous. You always pass through a connective space with natural light.”
To suit the height restriction of this part of Paris, the construction is at a below grade level. When a sea starts, having a terraced waterfall at one side leading to a surrounding pool: the icebergs, as it were, go under. Having a 10 000 sqm site meant that the Fondation could have a large public plaza, which in addition could act as a 350 capacity multi-purpose venue or an exhibition space. It serves as the organizing center to the entrance hall that is a way finding lobby with restaurant and a bookstore. From here visitors get to see framed scenic views of Paris as one transitions from one gallery to the other up to the roof- top gardens.
As with any classic work of Frank Gehry, controversy surrounds the Fondation Louis Vuitton. There are a number of people in Paris who would think that it is welcome at least as the Louvre Extension by I.M. Pei; to the is the proverbial cultural mecca of the world – a building that is sure to provoke discussions for years. Some consider it a monumental example of wastefulness by an architect who has always enjoyed his prerogatives. In any case, that cannot be denied is the fact that the Fondation is going to be a concrete evidence of an all-out architectural Masterpiece, a hi-technology structural marvel. And maybe the buildings which elicit different emotions from architectural critics and society or public as a whole in the society are probably some of the buildings worth emulate.
Project Information
Architects: Gehry Partners
Location: Bois de Boulogne, Paris, France
Client: Fondation Louis Vuitton
Partner-in-Charge: Frank Gehry
Collaborators: Gehry Technologies, Studios Architecture, RFR, TESS, DUCKS SCENO, TAW
Civil & MEP Engineer: Setec Bâtiment
Lighting: L’Observatoire International, Ingelux
Acoustics: LAMOUREUX, Nagata Acoustics
Landscape: Atelier Lieux Et Paysages
Sustainability Consultants: S’PACE, TERAO
General Contractor: VINCI Construction
Area: 11 700 sqm
Status: Completed, 2014
Photographs: Todd Eberle, Hufton + Crow, Gehry Partners













