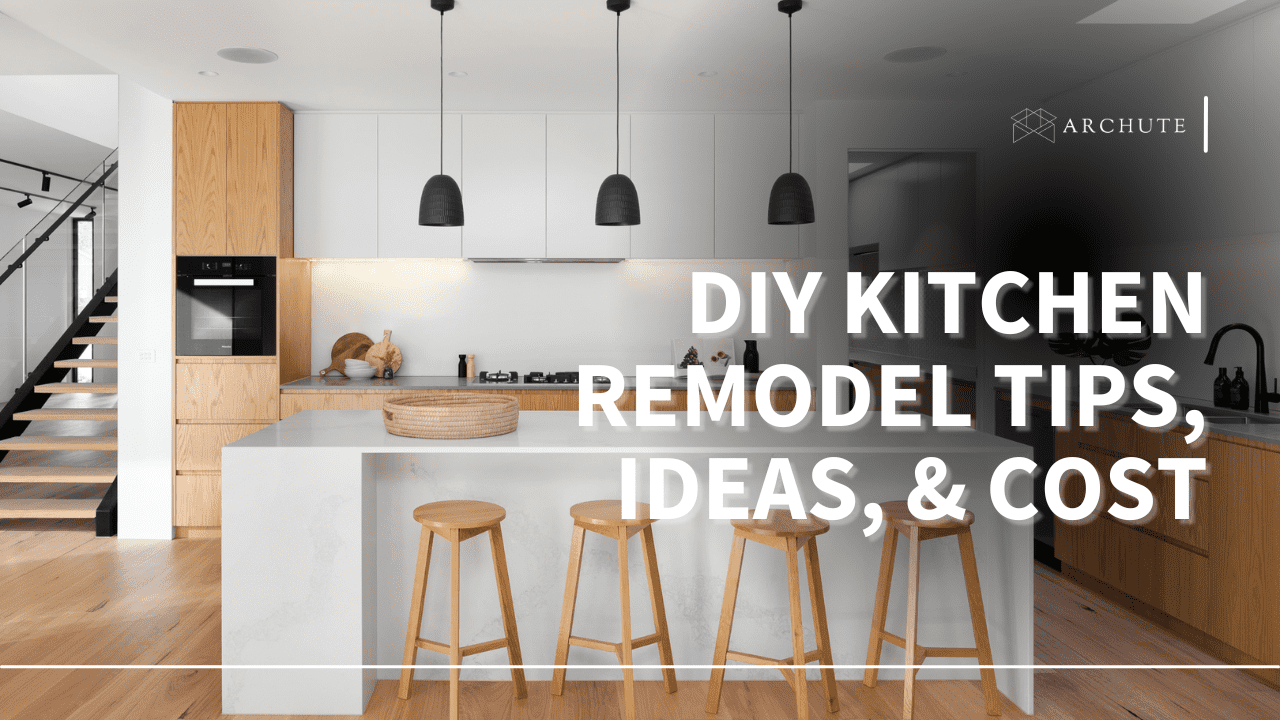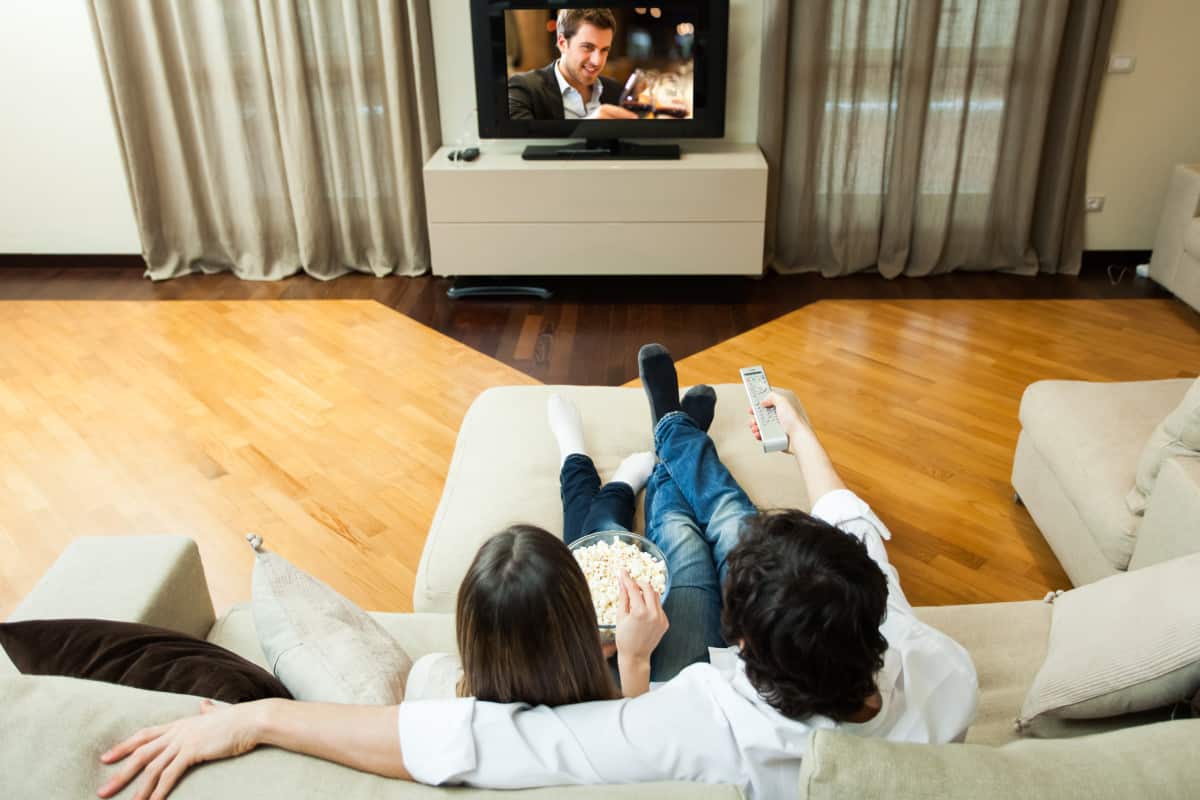Chaoyang Park Plaza, located on the southern border of Chaoyang Park, one of Beijing and China's largest parks, is a product of the revolutionary Shanshui City. Shanshui City is a continuous effort to create a unique city within Beijing that bridges the gap between economic growth and environmental preservation.
Chaoyang Park Plaza is one of the structures in the Shanshui dream, and development has already begun. The Plaza has over 120,000 square meters of space consisting of commercial, office, and residential buildings. Mad Architects designed the Plaza to create dialogue between the artificial scenery and the natural landscapes surrounding the building.
The structure was designed to have an influence on Beijing's skyline while also providing stunning views of the city. The architects aimed to include elements from Chinese classical landscape paintings such as lakes, springs, woods, streams, valleys, and stones into a modern cityscape that strikes a necessary balance between high urban density and natural landscape.
The structures in this project were designed to look like those seen in natural surroundings. Integrating that with what we have in today's metropolitan areas results in a center of balance that helps to reintroduce nature into the urban way of life.
Tall mountain cliffs and river sceneries in China inspire the dramatic skyline formed by the Plaza in front of the park, and ridges and valleys contribute to define the contour of the outside glass façade, implying how erosion may wear down the tower into a few thin lines.
Lines running down the facade emphasize the smoothness of the buildings while also respecting their verticality. To create an energy-efficient system or a self-sustainable structure, the architects designed the ridges to work with the internal ventilation and infiltration system, allowing natural breezes to flow into the building.
The design also incorporates landscape aspects into the interior design to enhance the sense of nature in urban interiors and frameworks.
A towering courtyard lobby with a ceiling height of up to 17 meters was planned to connect the two tall buildings, bridging the gap and emphasizing the interaction between nature and modernism. The courtyard lobby's site is appropriate because of the running water around the towers, which creates the atmosphere of a natural landscape from a mountain valley.
At the top of the towers, there are multi-level terraces that follow the curving design of the towers. They are public gardens from which people may enjoy panoramic views of the city.
The architects designed four office structures that resemble eroded river stones over time. River-eroded stones are often smooth, spherical, and have distinct characteristics. The architects chose the same appearance and feel for the four office buildings in order to make them feel organic as a whole while yet retaining unique personalities, similar to the river stones.
To the southwest of the property, two multi-level residential structures are adjacent to the office buildings. The residential structures have also been modified to continue on the'mid-air courtyard' idea introduced with the two towers. As a result, the courtyard offers occupants the impression that they are wandering in a mountain valley.
The United States Green Building Council awarded this project the Leadership in Energy and Environmental Design (LEED) Gold Certificate for exploring the symbiotic relationship between modern urban architecture and the natural environment, as well as successfully using natural lighting, intelligent building, and air purification systems to make this project stand out as a major revival of the harmonious coexistence of urban life and nature.
Project Information
Architects: Mad Architects
Client: Junhao Real Estate Beijing Jingfa Properties Co., Limited.
Location:
Beijing, China
Time: 2012-2016
Status: Under Construction
Site Area: 30,763sqm
Building Area: Above ground 128,177sqm, Below ground 94,832sqm
Building Height: 120m
Photographs: Mad Architects















Comments are closed.