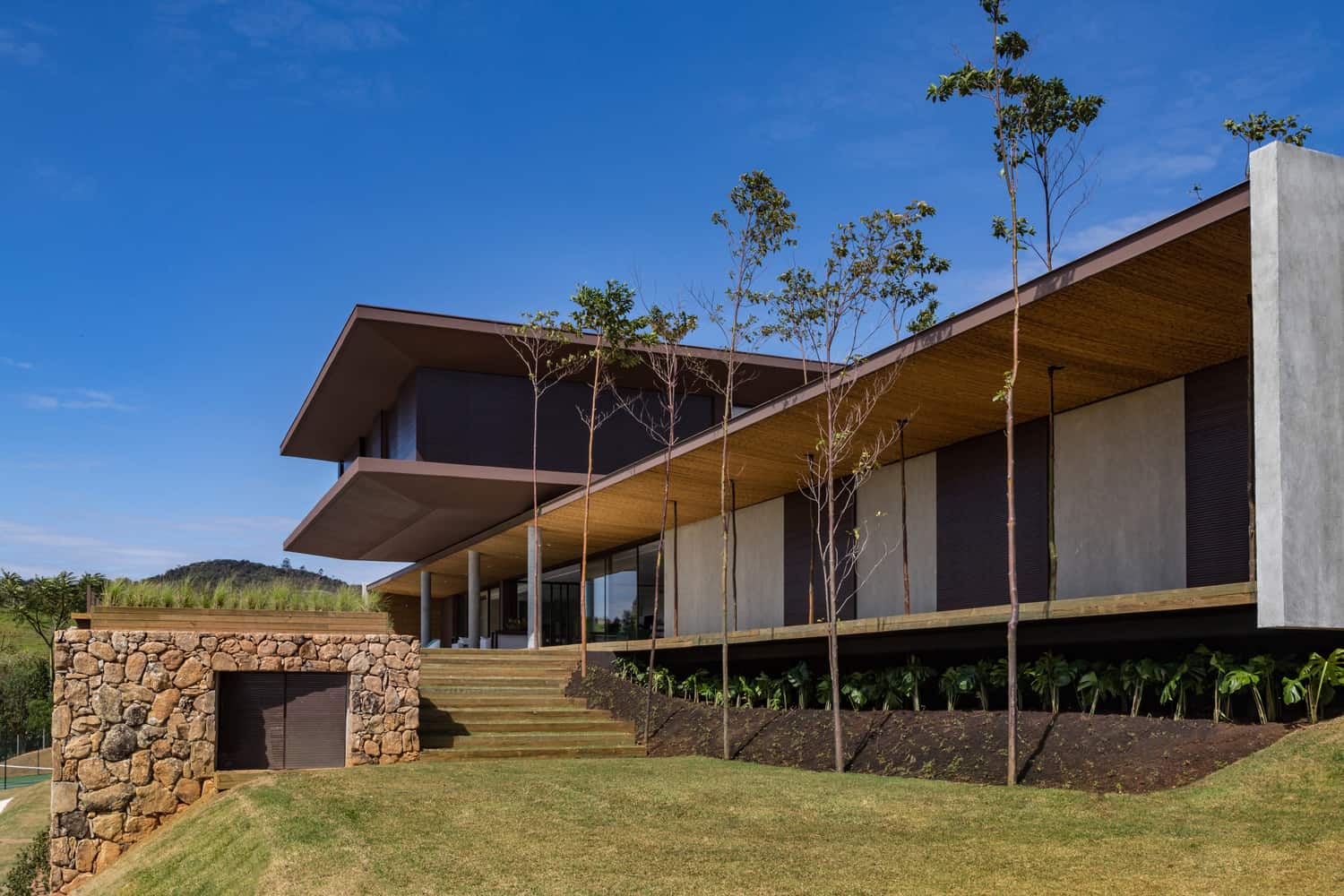Situated in the northern region of Vietnam, Son La province is an area bursting with ethnic culture and untouched natural beauty, such as vibrant forests and stunning mountain panoramas. Despite its rich cultural heritage and natural splendour, there were minimal accommodations or developments for tourists, which led to its lack of recognition as a destination.
The Son La restaurant, with a capacity to serve 750 guests, marks the inception of a fresh hotel complex in the city centre. It represents Vo Trong Nghia Architects' endeavour to unveil the untapped tourism capacity of Son La.
Due to the difficult terrain, Son La is only accessible from Hanoi by a 7-hour car trip along precarious cliff roads. This accessibility makes transportation of building materials and workers difficult. With this in mind, the architect maximized the use of local resources, which are local labour and affordable local materials.
To adopt to the tropical monsoon climate which in the wet season is hot with high humidity and strong rains and a more temperate but still hot dry season – the building is composed of 8 separate stone buildings and an open air bamboo dining hall to supply both contained air-conditioned rooms and comfortable exterior dining.
The stone buildings provide multiple entrances to the dining hall and multiple framed views out from the external dining area. The various heights of the buildings and trees on the roof provide a vertical landscaped view from the outside. The locally sourced stone walls quarried about 10 km from the site, provide texture and integrate the building with the surrounding mountainous landscape.
The roof structure that houses the dining hall is composed of local bamboo called “Luong” that grows up to 8 metres in height. 96 bamboo column units composed of 4 bamboo tied together induce a vertical expression of the bamboo structure just like the bamboo forests found in the Son La province. 80 to 100-mm diameter bamboo poles are assembled by bamboo dowel nails and rope after they have been treated by a traditional method in Vietnam, which involves being soaked in mud and then being smoked.
Shear loads on the structure are braced by 10 layered crossed bamboo beams that are connected to the stone boxes. The ceiling is made of the local thatch called “vot” and transparent composite roof sheeting that covers the roof above it. Skylights open between the columns to fill the space with soft light.
Regarding the landscaping logic, hundreds of local peach trees are planted in the surrounding landscape to celebrate the flower seasons and create an attractive ambience for guests. This project was built at a modest rate of approximately 600 USD per square metre and acts as a great precedent for the sustainable hotel complex (which will include a conference hall and café) that is to be built in future phases.
Craving for architectural ingenuity? Satisfy your hunger with our piece on a restaurant, Nozomi Sushi Bar in Valencia, that breaks conventions and leaves visitors in awe of its stunning aesthetics.
Project Information
Architects:
Vo Trong Nghia Architects
Location:
Son La, Vietnam
Design Team:
Vo Trong Nghia, Vu Van Hai, Ngo Thuy Duong, Tran Mai Phuong
Contractor: Suoi Hen JSC, Wind and Water House JSC
Area: 1984 sqm
Status: Completed, 2014
Photographs: Hiroyuki Oki, Vo Trong Nghia Architects













