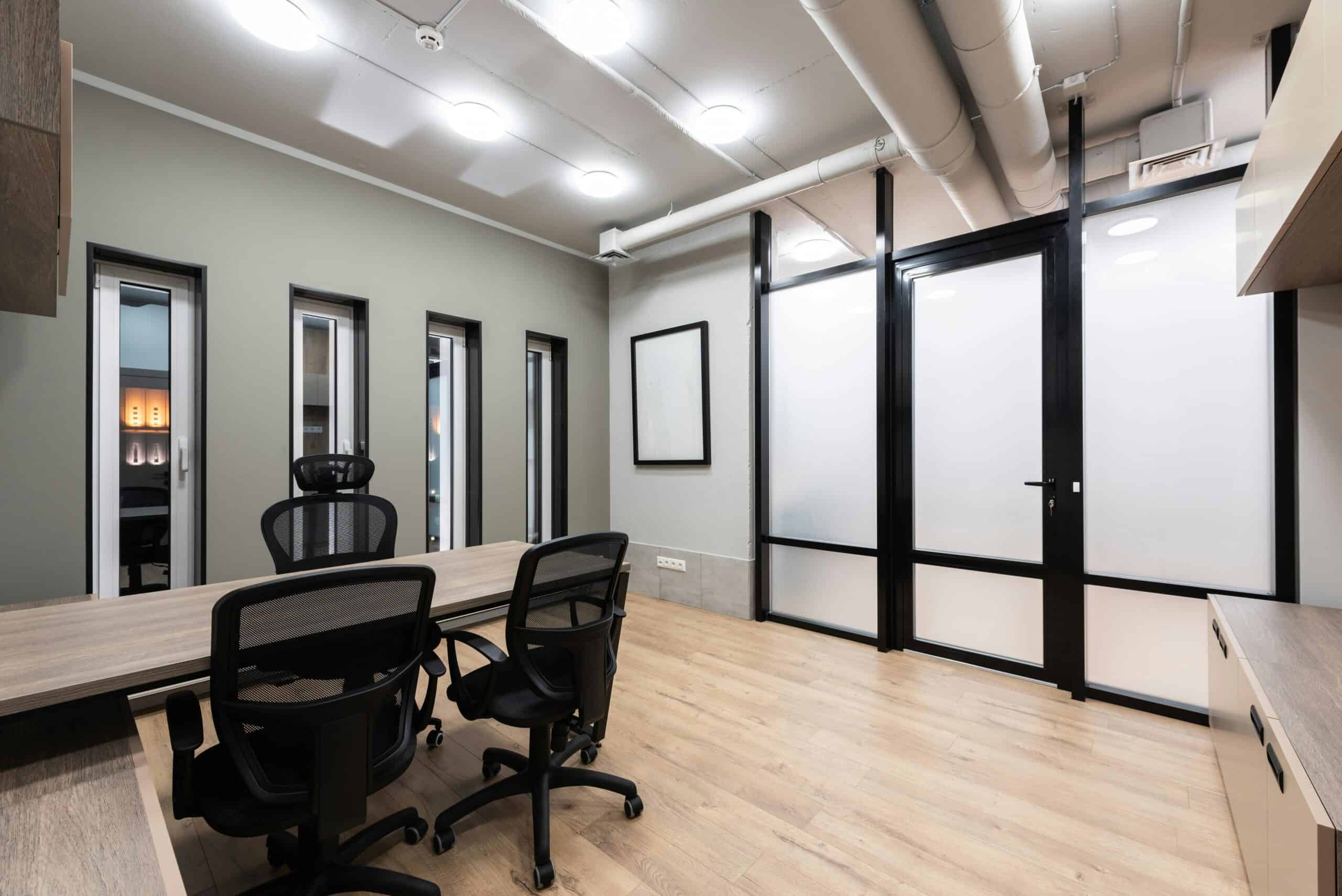The Sleuk Rith Institute is a recently established institute and genocide memorial in Phnom Penh, the capital of Cambodia. It encompasses a museum, research center, graduate school, document archive, and research library. Human rights activist and investigator of the Khmer Rouge brutalities, Youk Chhang, envisioned and founded the Sleuk Rith Institute. He intended to make it a center for contemplation, healing, and reconciliation as well as an illuminating educational site dedicated to honoring lives lost in the past by building a better future.
The institute will house the Documentation Centre of Cambodia's one million documents in its archives. As the largest collection of genocide-related material in Southeast Asia, it will become a global center for education and research into the documentation, causes, and prevention of genocide.
During the 1970s, Youk Chhang, then a 15-year-old, was a prisoner under the Khmer Rouge, and members of his family were victims of the regime. Through his Documentation Centre of Cambodia, he has spent more than a decade amassing details of atrocities committed by the former Cambodian regime, The Democratic Kampuchea (DK) which was also known as the Khmer Rouge.
Despite the tragic history explored at the Institute, Youk Chhang's research led to the very considered brief of a building that promoted reflection and reconciliation - a place for inspiration and innovation. "Cambodia will never escape its history, but it does not need to be enslaved by it. Post-conflict societies have to move on..." he says.
The brief required a direction that breaks from some of the stereotypes associated with genocide memorial architecture. "In the context of genocide and mass atrocity, memorial architecture has tended to reflect the evil and misfortune of the historical period it represents," he says. "In this sense, the architecture's legacy is dark, sombre, and firmly oriented to the past."
"We were keen to create a forward-looking institute that deviates from the distress-invoking, quasi-industrial, harshness of the most existing genocide memorial models. This is not to criticize or denigrate such models but, instead, to emphasize that in light of Cambodia's rich cultural and religious traditions, we must move in a difference and more positively-oriented direction."
And in so doing Zaha Hadid Architects will not focus only on the past, but rather seek to create an institute that will also be enlightening; a place for new generations to learn from the lessons of the tragedies of the past while exploring ways to heal, and move forward.
The design is organized as five wooden structures that are separate volumes at ground level, but interweave and link together as they rise upwards; connecting the different departments, visitors, students and staff within a singular whole. With an overall footprint of 2 400 sqm at the base and 3 344 sqm, the structure range from three to eight storeys.
Each of the five buildings will house a different function: the Sleuk Institute; a library holding the largest collection of genocide-related material in Southeast Asia; a graduate school focussing on genocide, conflicts and human rights studies; a research center and archive to influence national and regional policies and discourse; a media centre and an auditorium that can be used by the institute and the entire community.
Constructed from sustainably-harvested timber, the primary structure, exterior shading and interior partitions give natural scale, warmth and materiality. The more complex forms have been designed and engineered to be assembled from economical straight and single-curved timber sections with established technologies.
And to accommodate Cambodia's tropical climate, the narrower lower levels of the institute are shaded by the building's form, while louvers on the upper levels keep out strong sunshine. Located at the confluence of the Mekong and Tonlé Sap Rivers, the institute's buildings will be built on raised terraces, to protect from Phnom Penh's seasonal flooding.
Visitors shall approach the building on causeways above reflecting catchment pools that mirror the building's form and bring light deep into the internal spaces. as with the catchment pools of Cambodia's ancient temple sites of Sras Srang and Angor Wat, these pools - and those on the upper level courtyards and terraces - will be fed by harvested rainwater and are integral to the institute's water management processes that minimize the impact on the local environment and drainage systems.
The horizontal roof of the building is hidden from view to house renewable energy sources that are extremely effective in Phnom Penh's climate: photovoltaic cells for power and aa solar thermal array for hot water generation. Plant and air-system heat exchangers will also be located on the roof, maximising the area within the building for the institute's commemorative, educational, cultural and community programs.
The institute includes a 68 000 sqm memorial park for the entire community with sport fields, urban vegetative garden an fruit orchards, traditional meadows and a forest that will house contemporary Cambodian sculptures, many of these commemorating the women that helped to rebuild the country. The park slopes away from the building to provide further protection against seasonal flooding; with the southern end of the park landscaped to become a large retention pool during heavy monsoon rains.
Explore Morpheus Hotel: Zaha Hadid’s Striking Exoskeleton In Macau an awe-inspiring architectural marvel brought to life by the visionary Zaha Hadid.
Project Information
Architect:
Zaha Hadid Architects
Location: Phnom Penh, Cambodia
Design: Zaha Hadid and Patrik Schumacher
Project Director: DaeWha Kang
Project Architect: Brian Dale
Design Team: Malgorzata Kowalczyk, Michal Wojtkiewicz, Torsten Broeder, Fernanda Mugnaini
Structural Engineer: ARUP
Landscaping: AECOM
Acoustic, Lighting, Façade, MEP & Services: ARUP
Area: 8 000 sqm
Status: Design Stage
Photographs: Zaha Hadid Architects













