The initiative is located in the city of Isfahan, a gem filled with Persian architectural masterpieces that enhance its historical and cultural surroundings. The famous Mosalla Street, laden with historical value, is punctuated by an array of significant historical sites. These include noteworthy structures such as the Aristocratic, Mosque, Ridge, and Caravanserai. These locales confer distinct features that influence the architectural design and configuration of the neighboring structures, including residential settlements.
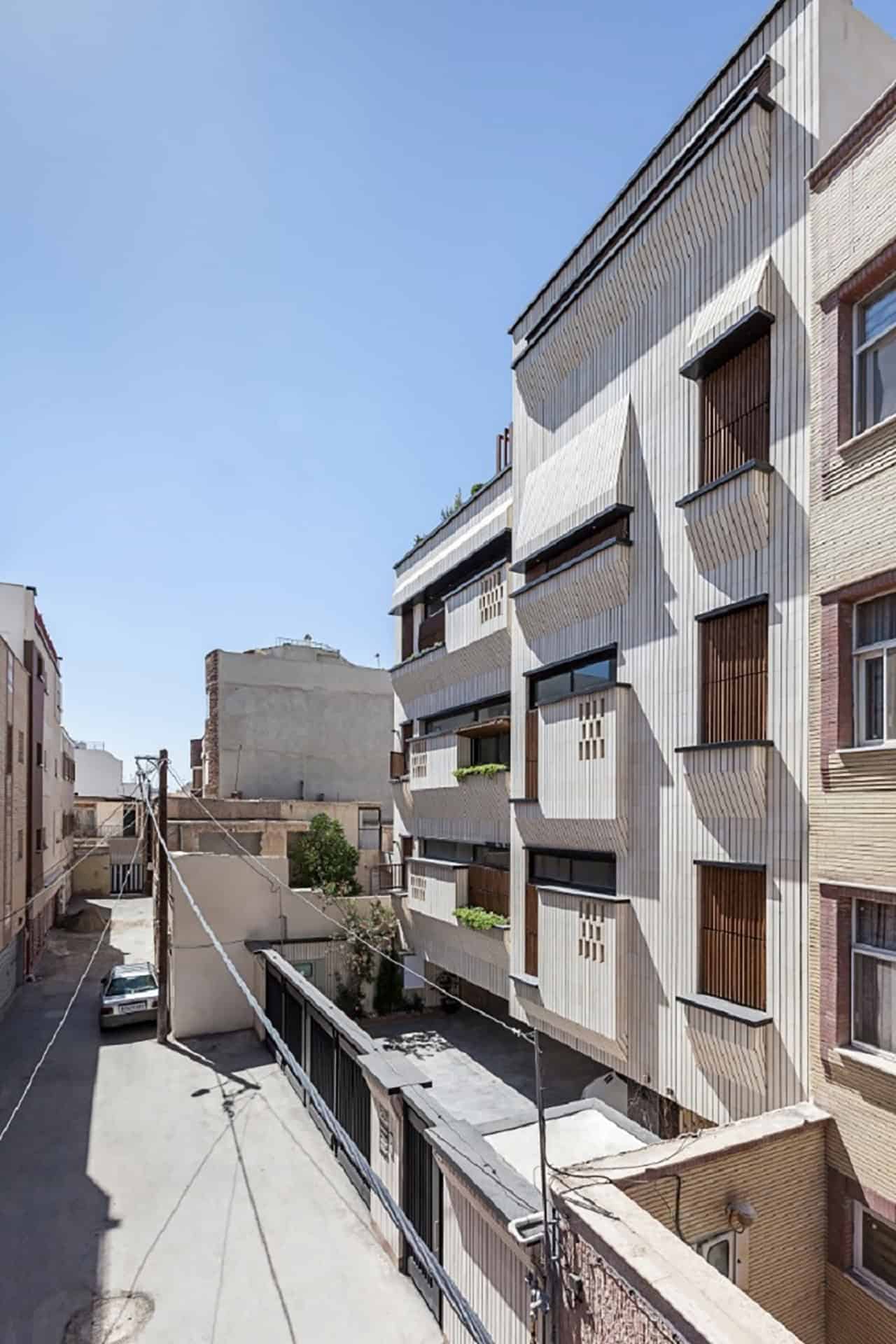
Image Source: arcfly.net
Most residential buildings in Isfahan are built in narrow alleys with native, unsophisticated and non-technical materials. Furthermore, these buildings were set up without the input of professional consultants. As a result, they showcase basic construction techniques. They are occupied by mostly the middle and low-income classes of the society. This, however, does not exempt the neighbourhood from achieving eye-catching deliberate design. Furthermore, good design does not necessarily have to escalate the cost of construction.
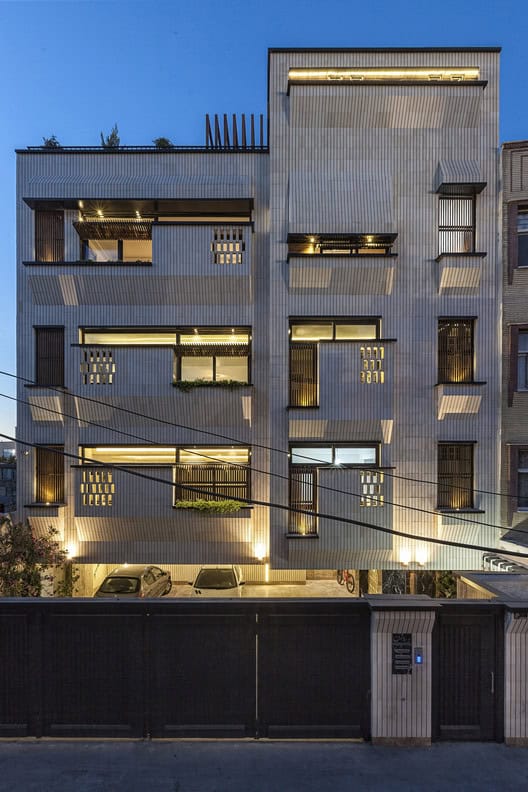
Image Source: archdaily.com
A vast area of the city has been affected by urban decay. However, to the artistic eye, this adds to the historic significance of such streets. This characteristic builds respect on these structures simply because of how long they’ve been a part of the city’s growth. They may not be appropriately maintained as per architectural conservation standards but they are still aesthetic enough to the discerning eyes. The site was once occupied by a similar traditional building that was replaced by the current project, as illustrated below.
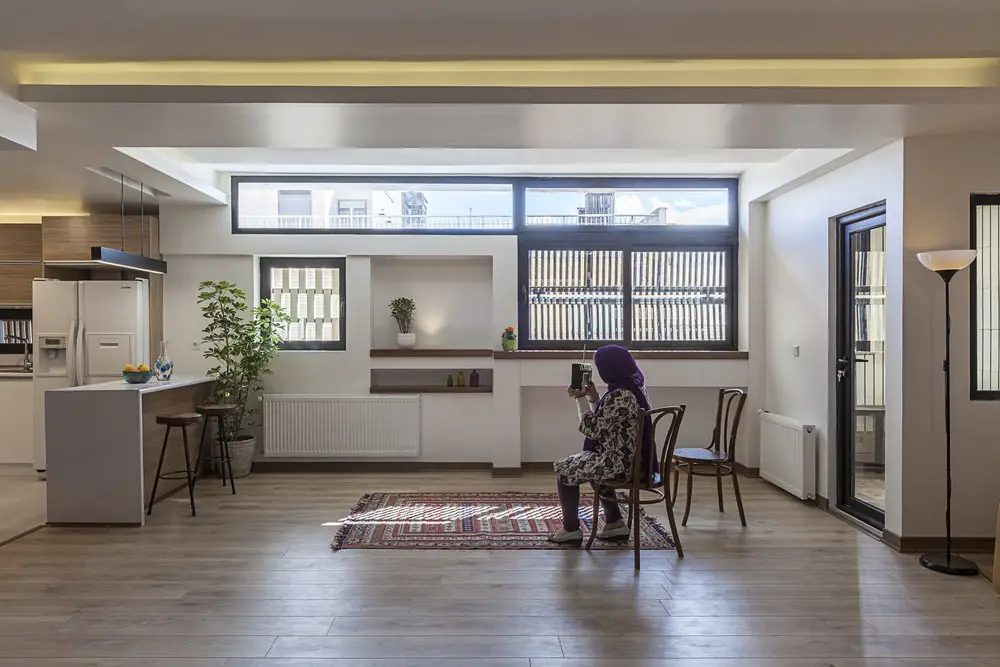
Image Source: e-architect.com
The real adventure in design was to merge both approaches. Such a client could have found themselves at a conundrum. They could have been divided between their heritage: what they, their family and entire village have always known versus what they would like to evolve into: to what their imagination leads them to. It is always a tough pull from both ends. On one end, the design demands to have its own persona, to actually be the new kid on the block. On the other hand, design needs to belong and be grounded, to have a sense of continuity and community. There’s always a need to merge design into the surrounding, lest it be rejected and singled out by everyone else.
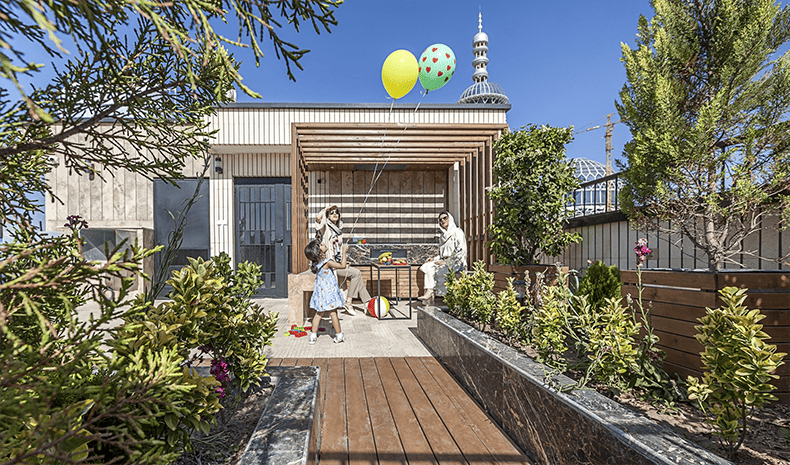
Image Source: blog.bimsmith.com
The client grew up in such a traditional house with all of its components including private quarters, a yard, pool and refreshing gardens. He wanted to keep alive this childhood memory while at the same time, embracing the modern approach. The design therefore had to resonate with the current scheme. It is an example of local architecture taking a modern twist. The brief required two apartment units for the client’s use for his family and another two for leasing out. In order to appease tenants, the new building definitely had to have special visual attractions that made it stand out from the others in the neighbourhood. Aligning these two major aspects of the brief were the main challenges of this design, as well as being cost-conscious.
The space layout was designed to maximum occupancy according to standards set by the local building code. Given the desert climate of Isfahan, which gets extremely hot on summer days and below zero on winter nights, the glass window specifications had to be specified by Ecotect Simulator, an environmental analysis tool by Autodesk. The main advantage of this tool is the ability to simulate building performance from the early stage of conceptual design within the context of the building model. This software helped specify the size and depth of canopies that shade glazed areas against direct sunlight. In addition, other specifications such as double glazing, use of louvers to cover openings, evaporative cooling, soft landscaping and wall insulation all contribute to the building’s green rating.
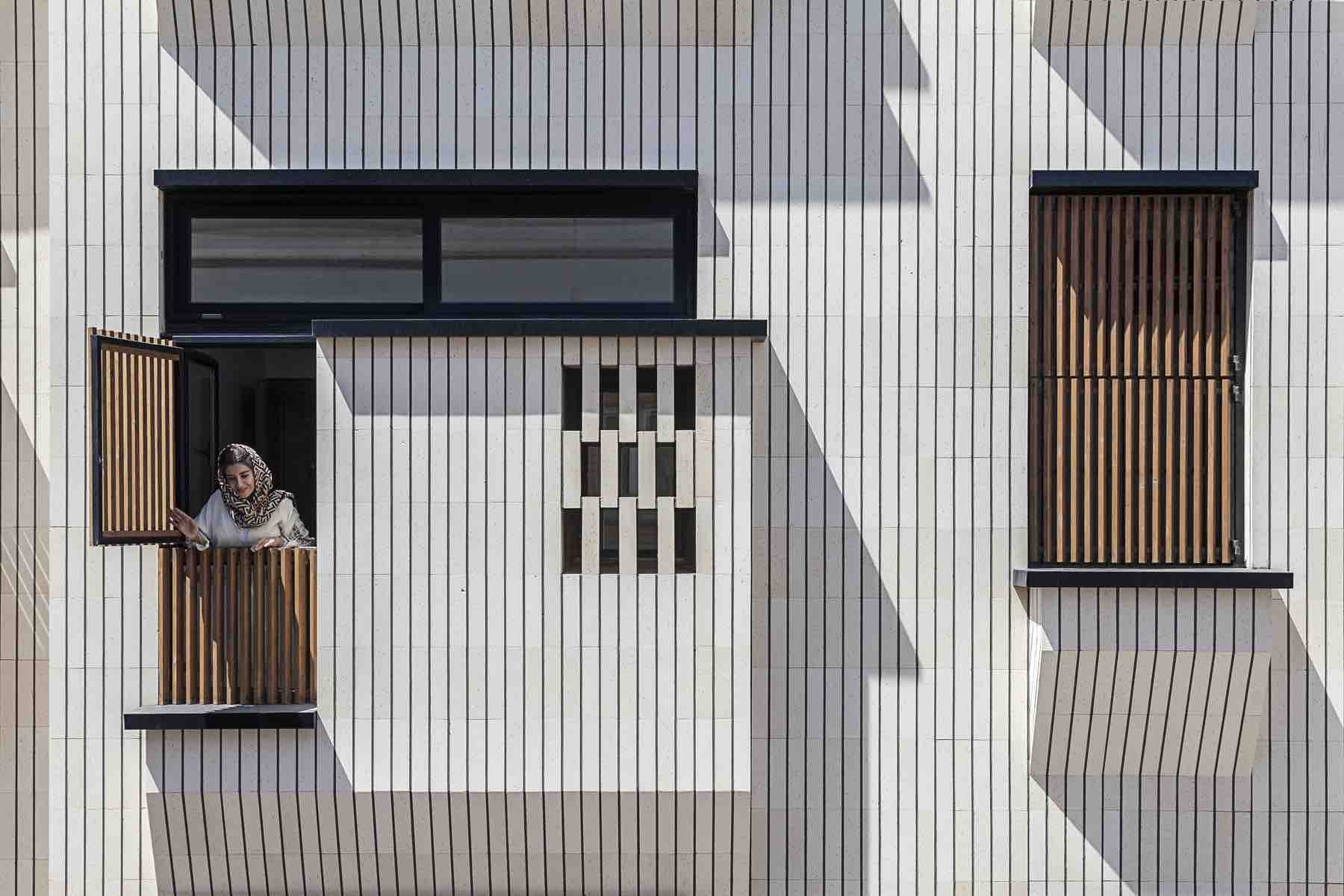
Image Source: amazingarchitecture.com
Now that there are ways to demonstrate a better response to climate, these are very necessary for energy saving. There are numerous ways of showing better approaches to climate sustainability. In places like Isfahan, there is an emergence of modern clients to want to join the bandwagon to be acknowledged as ‘green’ developers or proprietors who are conscious of the environment: saving the earth. These titles come with great changes to our conventional way of construction. There is a whole other cost implication too. However, in the long-run, the investment made in such interventions leads to more energy savings and thus is more economical.
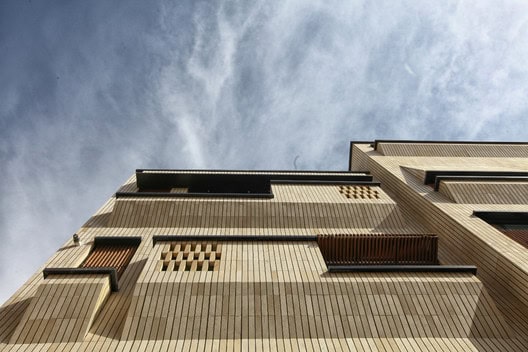
Image Source: archdaily.com
To add diversity to the facade, in-built flower boxes were placed in front of openings, creating a dynamic yet simple frontage. This, coupled with the vertical stripes, create a facade that is intriguing to the eye. Given how urban facades tend to extend right to the building line in order to maximize the plot ratio, this apartment building plays a game of give and take that makes it unique. The extensions double up as sun-shading for openings as well as planters.
Internally, the motions and dynamics of the external facade were reflected too. This proves that the aim of the lively play of facade was not just for the passers-by in the street but also for the actual occupants of the spaces. The non-conventional openings create an ambiance fed by light being allowed into the spaces in different proportions as shown below. Niches and corridors in the living room and master bedroom are designed as traditional spaces would be. Thus they create a familiar scene but in a modern space.
Project Information:
Architect: Sayed Hamed Jafari
Location: Mosala Street, Isfahan, Iran
Client: Drs. Semsarzadeh
Date of Design: 2016-2017
Date of Construction: 2019-2017
Site Area: 202 Square Meters
Ground Floor Area: 150 Square Meters
Built Area: 620 Square Meters
Civil engineer / Company: Mohamad Nilipor
Mechanical Engineer: Salar Fathi
Electrical Engineer: Majid Kheirmand
Lighting: Sayed Hamed Jafari
Construction Company: Gholamali Shafiee, Sayed Hamed Jafari
Landscape: Sayed Hamed Jafari
Photography: Negar Sedighi, NS photography













