Ancient Rome’s magnificent architecture has endured for millennia, a testament to the brilliance of Roman engineers who pioneered concert use. It is recognized that the Romans largely copied the Greeks in their architecture, but they were also innovative, making ancient Roman designs different and unique. This article will discuss Roman architecture’s history, characteristics, and examples. Read on!
What Is Roman Architecture?

Image Source: ancienthistorylists.com
Classical or Roman architecture lasted from 509 BCE during the establishment of the Roman Republic to around the 4th century BCE. Afterward, the world of architecture moved to a period known as Late Antiquity.
Roman architecture implemented classical Greekdesigns. However, it was distinct from Greek buildings, making it a new architectural style. Nevertheless, the Roman and Greek architectural styles are viewed as one classical architecture.
A Brief History of Roman Architecture

Image Source: thearchspace.com
The Roman architectural style continued toinfluence the construction of the Roman empirefor many centuries. Moreover, the style utilized in Western Europe at the beginning of the 1000s is known as “Romanesque architecture” to reflect the dependence on the basic Roman forms.
The shift to a different Roman style was a mixture of architectural styles from various places, such as Greek and Etruscan architecture and architectural advancements in arches and domes.
Despite borrowing much from the preceding Etruscan architecture, including the construction of arches and the utilization of hydraulics, Roman architecture remained mostly associated with classical orders and ancient Greek architecture.
This, however, came after the Roman conquest of Greece and was derived directly from the best Hellenistic and classical examples in the Greek world. One can see the influence in different ways, including the use and introduction of the Triclinium in Roman villas and terraces as a manner and place of dining.
Characteristics of Roman Architecture
1. Structural Characteristics
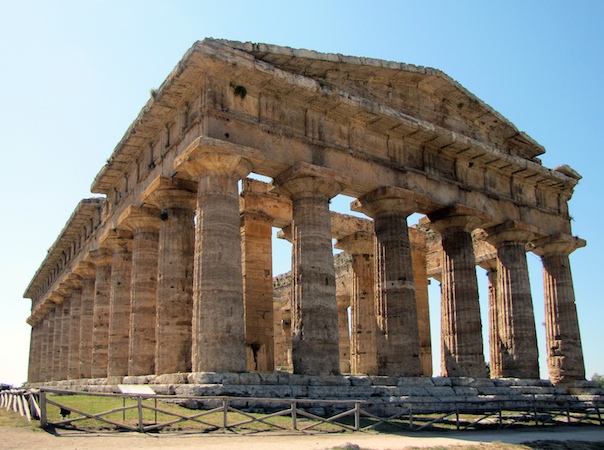
Image Source: kastatic.org
A characteristic feature of Roman architecture was the combination of trabeated and arcuated construction that employed arches and was built with lintels and posts. Initially, the arches were employed to create space between the classical columns. Later, they became the main structural element in Roman buildings.
Moreover, the flanking columns, superimposed and engaged, acted as buttresses or decorations. The invention of concrete in the second century replaced cut stone construction. This enabled the builders to cover vast interior areas with complex vaults and without interior support.
2. Arches
Image Source: architectureanddesign.com
The Roman arch marks a vital development in Western architecture. Although the arch was borrowed from the Etruscans and not invented by the Romans, the Roman architectural revolution made arches a mainstay in architecture.
Moreover, the introduction of concrete and the utilization of arches were at the heart of Rome’s ability to construct massive buildings across the empire. Architecturally, arches remain important because they permit wider and larger openings than post-and-lintel constructions.
Unlike the pointed arches of Gothic architecture,Roman arches come with a rounded top and a keystone at the apex to help maintain the other stones in place. It also assists in redirecting the construction’s weight to the posts. Mostly, Roman architecture features a series of rounded arches side by side, or arcades, instead of colonnades.
3. Domes
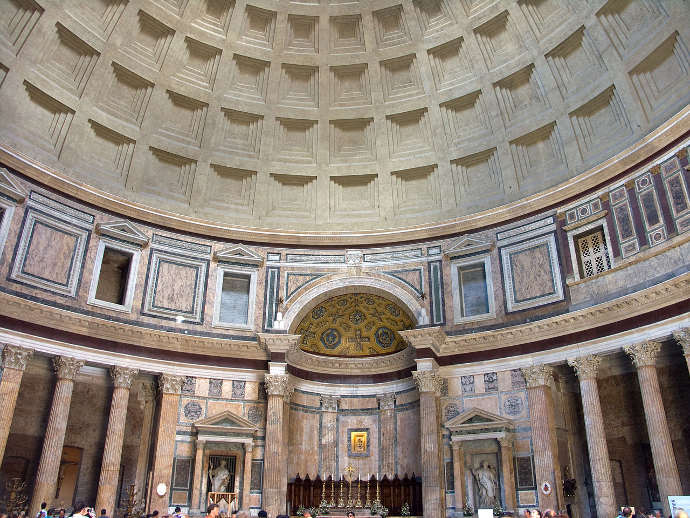
Image Source: historyhit.com
In history, the Romans remained the first architects to introduce the full potential of domes in practice for developing large interior spaces. The Romans used domes in different constructions, such as bathhouses, mausoleums, palaces, temples, and churches. Plus, domes can be traced back to the monumental domes of ancient Mesopotamia.
However, the immense domes connected to Roman architecture were first built in Rome and the surrounding provinces in the first century BCE. The Roman domes were hemispherical and featured a circular opening in the center, known as “oculi.”
Furthermore, the advancement of Roman concrete aided in the advancement of monumental dome construction. This is because the weight and shape of the stone did not limit the buildings.
Subsequently, the opus caementicium was manufactured from pozzolanic ash, which offered durability and prevented cracks. As a result, concrete became a famous medium during the Roman architectural revolution and is sometimes referred to as the “concrete revolution.”
In Roman architecture, monumental domes are developed from concrete with brick facing. One of the most common and well-preserved monumental Roman domes is the Pantherine in Rome, Italy.
4. Columns
In many Roman buildings, the Greek influence was also evident in Roman architecture’s order of columns, including Corinthian, Ionic, and Doric. However, they designed columns, including the Composite and the Tuscan.
a) Tuscan Columns
:max_bytes(150000):strip_icc()/column-tuscan-stpeter-detail-162768648-56aadd6e3df78cf772b49891.jpg)
Image Source: thoughtco.com
Tuscan columns have the same simplicity and shape as Doric columns. However, the Tuisnacn columns are unfluted with smooth sides despite the similar capitals. More so, the entablature running around the construction remains simpler than Doric. Also, it did not have triglyphs framing designs separating the decorative frieze.
The Tuscan order utilized proportions that provided stocky but solid constructions considered appropriate for fortified places in the general building design. This architecture was utilized for practical places such as armories, warehouses, ports, treasuries, fortresses, and city gates.
b) Composite Columns

Image Source: homestratosphere.com
As the name suggests, the Roman Composite order combined the major elements of other orders, such as the Corinthian and Greek Ionic. The Corinthian and the composite orders possess many similarities. However, composite order has a scroll or Ionic volute design above the acanthus leaves.
Unlike the ionic order capitals, the composite order capitals present the volutes in different ways. The later designs thinned and sometimes did away with the horizontal portions of the Ionic style. It further treated the solutes as four independent units.
Examples of Roman Architecture
In this section, we will dive into the different Roman architecture.
1. The Roman Colosseum

Image Source: mymodernmet.com
This Flavian amphitheater has witnessed many events and wars. The building of the biggest and most popular ancient Roman monument started in 72 AD during Emperor Vespasian’s reign. Surprisingly, it has a capacity of approximately 50000 people.
What is more, it remains the most renowned demonstration of Roman architecture. The amphitheater comes with many columns of various orders throughout the building. The first tier’s columns are Ionic, the second tier is Doric, and the third has Corinthian columns.
2. The Pantheon/Ancient Rome Architecture
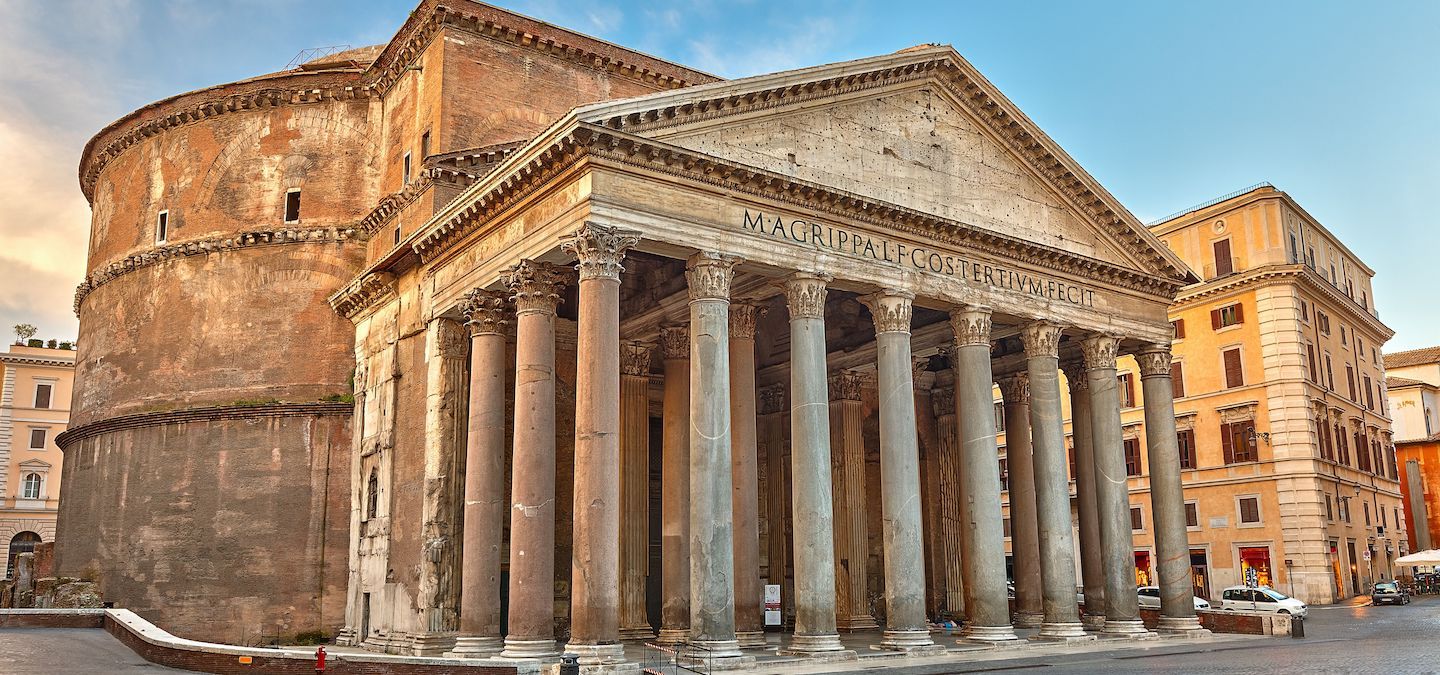
Image Source: theromanguy.com
Built by the Romans, the Pantheon acts as a place of worship. Completed in 125 AD during the Hadrainian rule, it is argued that the Pantheon is the best preserved Roman temple from the ancient Roman period. Unlike other contemporary Roman temples, which were always dedicated to specific Roman deities, this building was a temple for all the Roman gods.
This temple has a big circular portion opening up to a rotunda. Interestingly, the rotunda is covered with a majestic dome that adds a new dimension to the grandeur and the dome’s scale and size! It creates a lasting testimony to the skills of Roman engineers and architects.
More specifically, the Roman engineers used columns as decorative elements that emerged partially with side walls and as structural supports in the front section. This building boasts a series of columns in the front that are Tuscan columns with Corinthian capitals.
The Pantheon design has been repeatedly copied, notably in the Capitol building in Washington, DC, and other state capitols in construction in the U.S. To this day, this amazing Roman structure has survived over 2000 years of natural disasters and corrosion. This speaks volumes of its quality.
3. Diocletian’s Palace
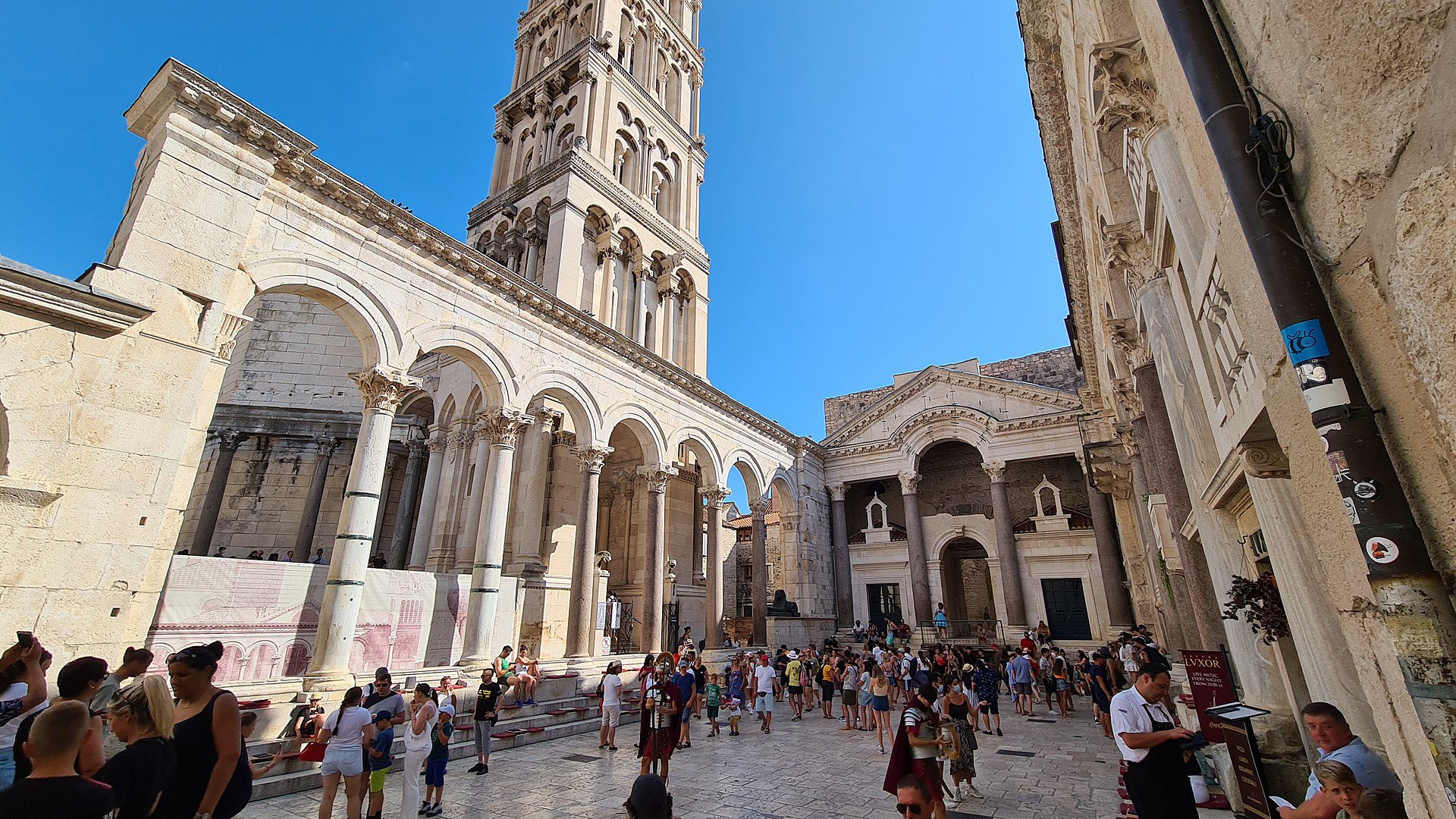
Image Source: discoverwalks.com
Built by the popular Roman emperor Diocletian, this outstanding construction was meant for his retirement. He became the first emperor to retire voluntarily due to his declining health. With walls measuring approximately 215 meters (705 feet) from east to west and approximately 26 meters (85 feet) high, the famous Roman emperor Diocletian spent a quiet life in this marvelous building after retiring on May 1, 305 AD.
During this period, Roman civilization was transitioning from the classical era to the medieval era. Therefore, architects could integrate the various construction styles utilized over the years. Moreover, Christians used this palace as a cathedral during the Middle Ages.
This allowed them to preserve its structural integrity throughout the medieval era. Currently, this place remains one of Croatia’s most famous archeological sites. Also, UNESCO declared the palace a world heritage site.
4. Amphitheatre, Nimes
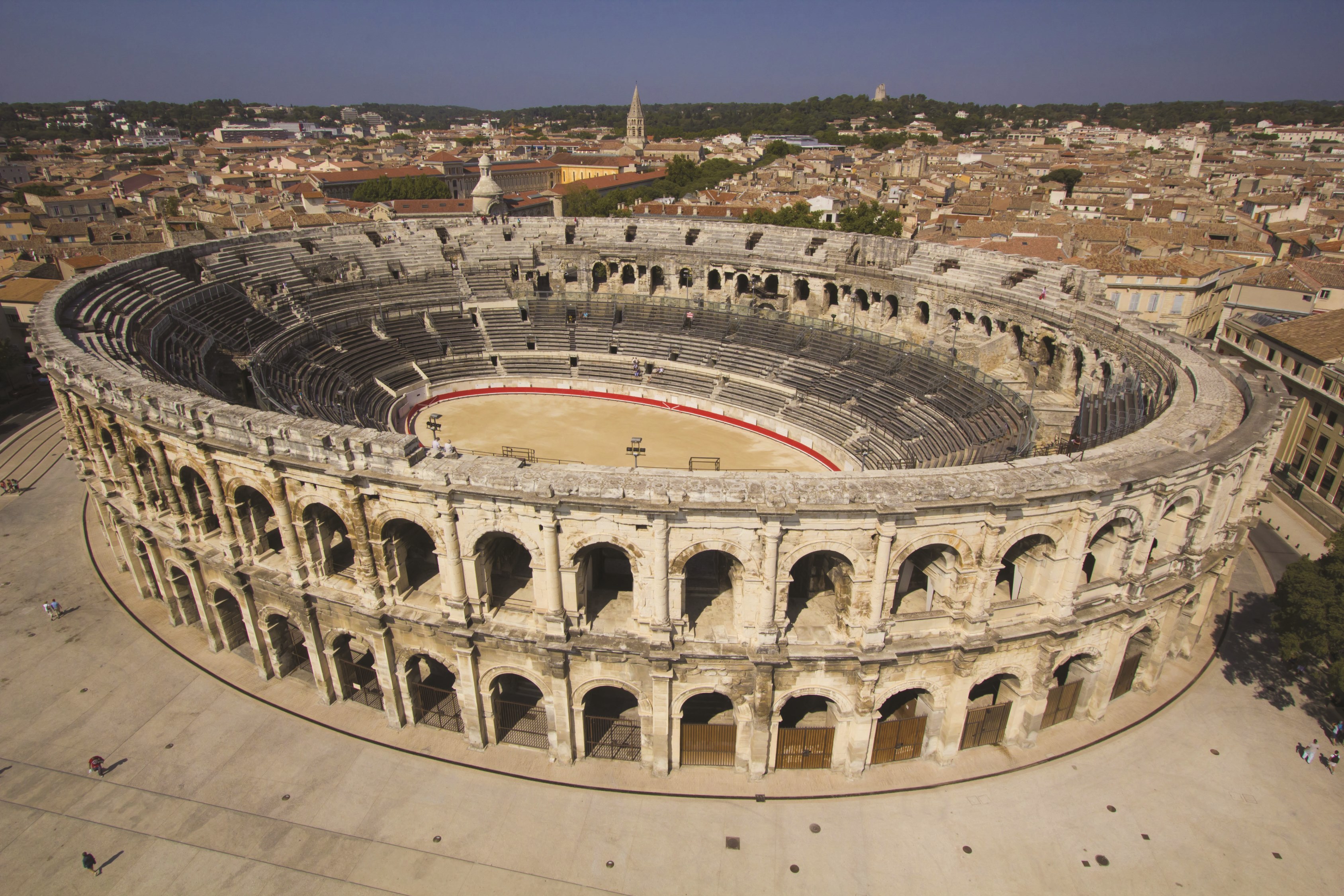
Image Source: youimg1.tripcdn.com
When this popular amphitheater was constructed in Nimes, the city was commonly referred to as Nemausus. Augustus began to populate the city and make it a typical Roman state in 20 BC. During this period, the city possessed various splendid constructions, a surrounding wall, a land area of around 200 hectares, and a credible theater at the center.
His enormous theater had a seating capacity of approximately 24000, making it one of Georgia’s largest amphitheaters. Due to its capacity, a small fortified palace was constructed within the amphitheater during the Middle Ages. The arena was later remodeled in 1863 into a large bullring. Today, this Roman structure is utilized to host annual bullfights.
5. Maison Carrée
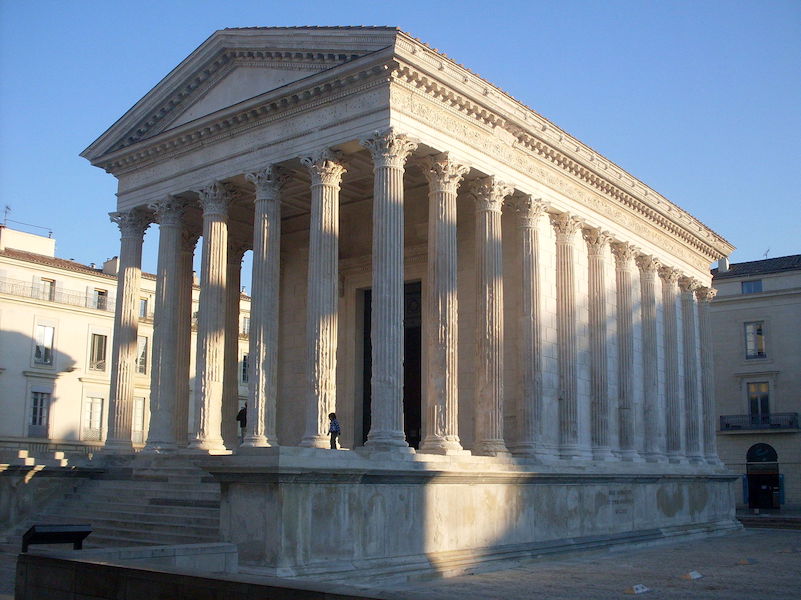
Image Source: smarthistory.org
This is the only temple built in ancient Rome that remains completely preserved today. The Maison Carrée is a Roman engineering marvel constructed around 16 BC in Nimes. This architectural gem stands 165 meters (541 feet) tall and has a length of 26 meters (85 feet).
In memory of his two sons, who died when they were young, Roman General Marcus Vipanius Agrippa built this magnificent Roman temple. After the fall of the Roman Empire, Maison Carrée got a new look when it was converted into a Christian church in the fourth century.
This majestic temple was spared the damage and neglect experienced by many Roman structures, including Roman monuments and landmarks. Since then, Maison Carrée has been utilized for different purposes, such as a storehouse, stable, and town hall.
6. The Aqueduct of Segovia

Image Source: ancient-origins.net
This Roman architect is situated on the Iberian Peninsula. The Aqueduct of Segovia has maintained its structural integrity to date, making it one of the best-preserved examples of ancient Roman architecture. This structure was built around 50 AD to influencethe flow of drinking waterfrom the River Frio to the city of Segovia. It is made up of approximately 24000 giant granite blocks.
Like the Pont du Gard, the Roman engineers constructed the whole building without any mortar. This building has 165 arches, which cover more than 9 meters (30 feet) in height, making it a symbol of Segovia for many years.
7. The Pont du Gard
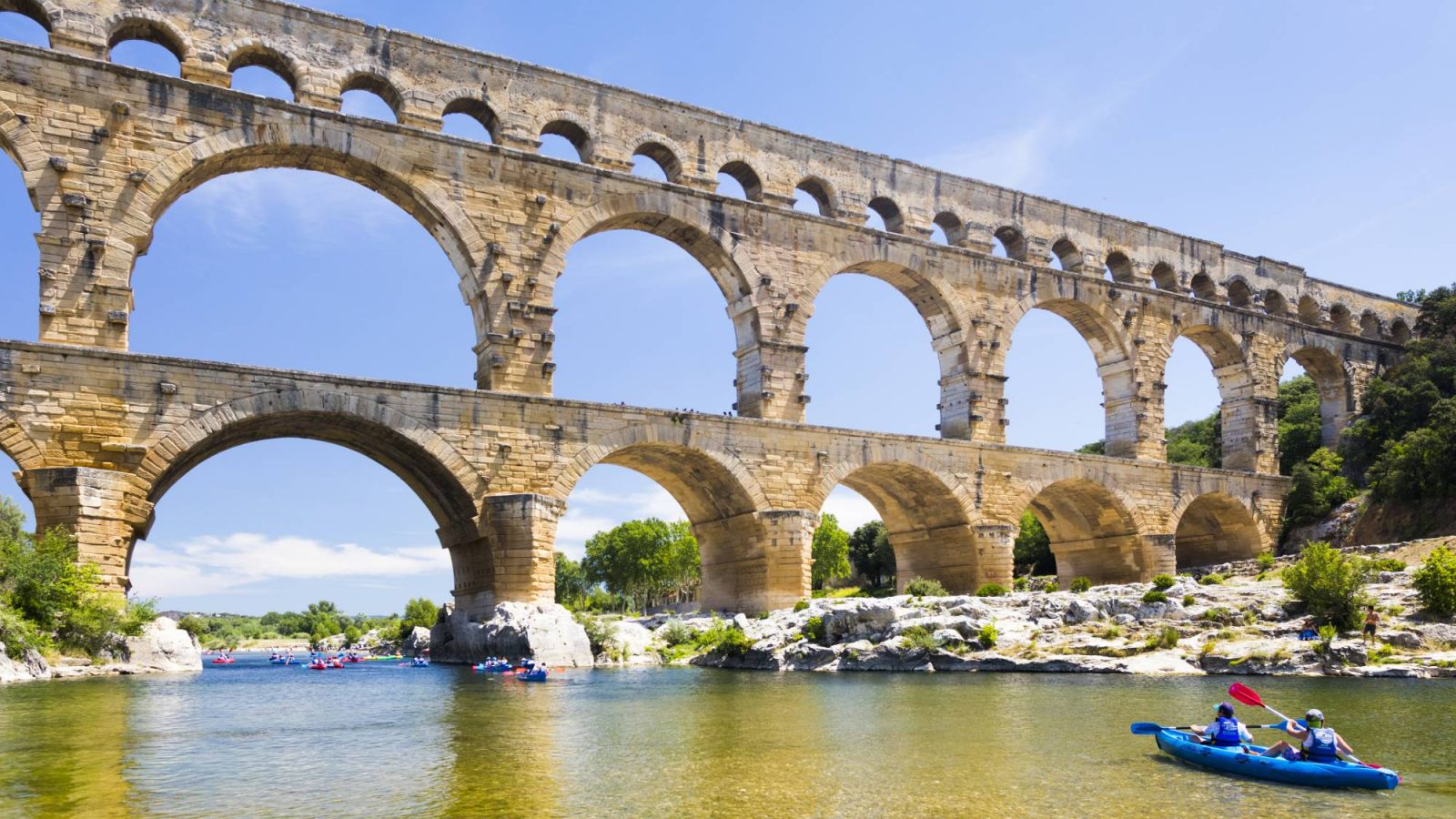
Image Source: uzes-pontdugard.uk
The Pont du Gard is one of the existing aqueducts built during the Roman Empire. It was constructed in the middle of the 1st century AD in present-day southern France. The ancient Roman architects and engineers constructed the three-story building without any mortar by fitting the massive blocks of cut stones together.
Surprisingly, the large blocks weigh approximately 6 tons each, and the Gard Bridge measured 360 meters or 1180 feet at its highest point. Its success was critical in bringing the entire aqueduct online because it supplied water to the city of Nimes.
The Roman engineers pulled off an amazing feat of engineering and hydraulics. The Pont du Gard was a conventional bridge throughout the Middle Ages until the 18th century.
8. Arch of Septimius Severus
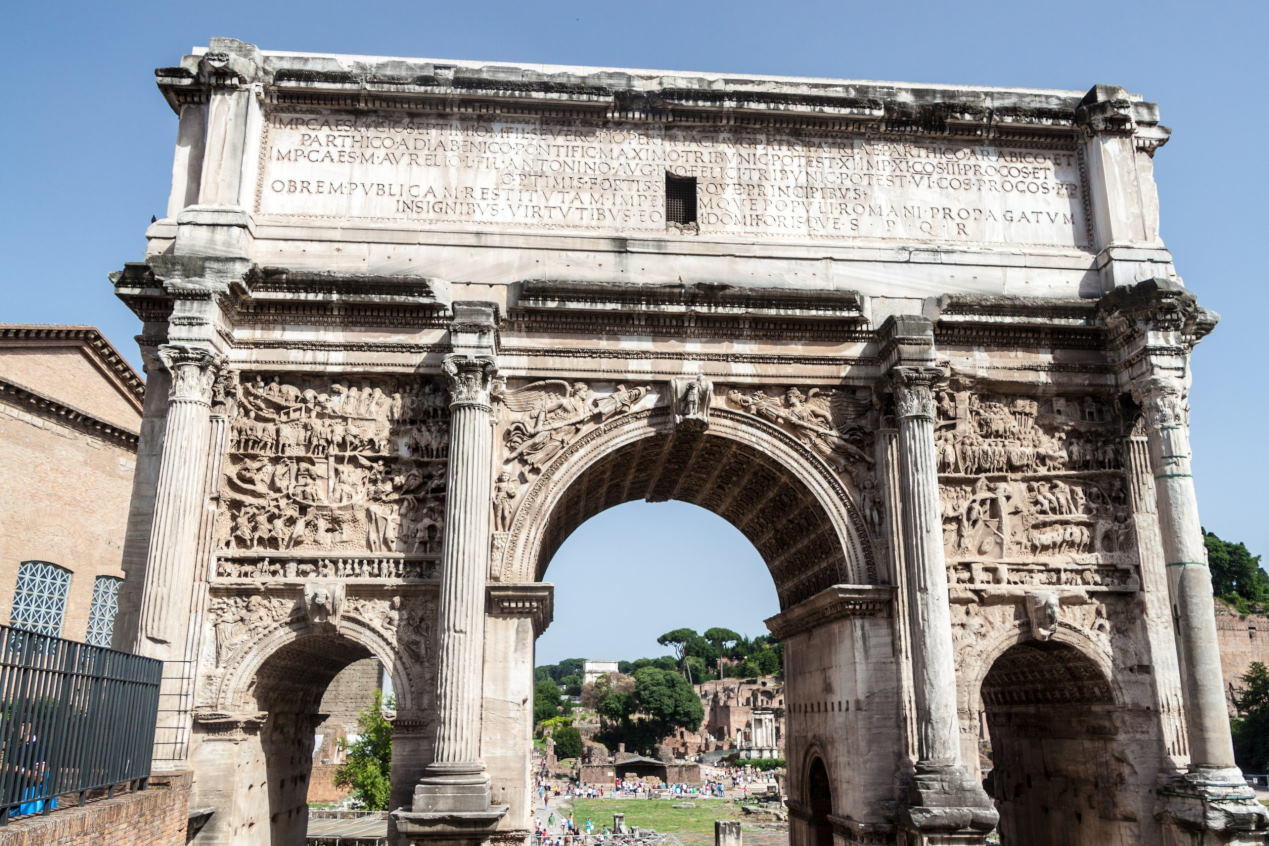
Image Source: colosseumrometickets.com
The Arch of Septimius Severus is amonumental arch built in 203 AD in acknowledgment of unprecedented Roman victories over the Parthians in the ending years of the 2nd century. During the rule of Septimius Severus, Rome effectively suppressed a raging civil war among its neighboring nations.
Septimius Severus declared war on the Parthian Empire, forcing them to surrender. Therefore, the Roma Senate recognized this achievement by erecting one of the most attractively decorated triumphal arches after returning to Rome.
The construction originally possessed a bronze gilded inscription as an homage to Septimius Severus and his two sons, Geta and Caracalla, for restoring and extending the Roma public. By all standards, it was a special triumphal monument in Rome. Despite extensive damage, it now serves as a lasting reminder of the once-flamboyant Roman Republic.
9. Temples of Baalbek
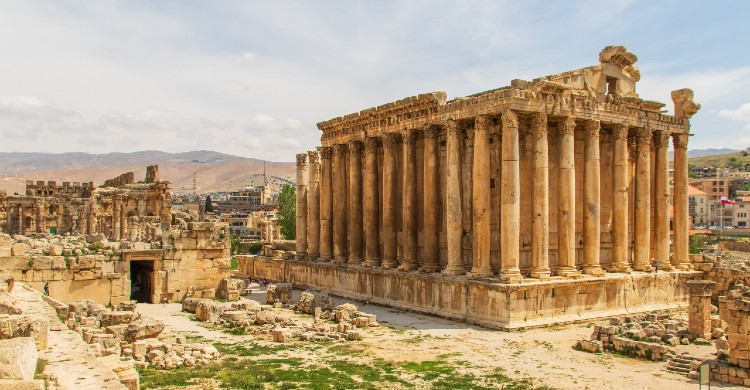
Image Source: historyhit.com
In current Lebanon, Baalbek remains a remarkable and major attraction and a remarkable archaeological site. Moreover, it is one of the most prestigious, largest, and best-preserved Roman temples constructed in the ancient Roman era. The initial temple was built in the 1st century BC. In the next 200 years, the Roman engineers constructed three more temples.
Every temple was dedicated to the Jupiter, Bacchus, and Venus gods. The temple of Jupiter was the largest of the three, with 54 large granite columns, each approximately 21 meters (70 feet) tall.
Despite the six columns existing today, the sheer scale reflects the majesty of the temples. Moreover, the temples experienced natural disasters, war, and theft after the fall of the Roman empire. However, their magnificence remains today, with thousands of individuals visiting the Baalbek temples annually.
10. The Library of Celsus
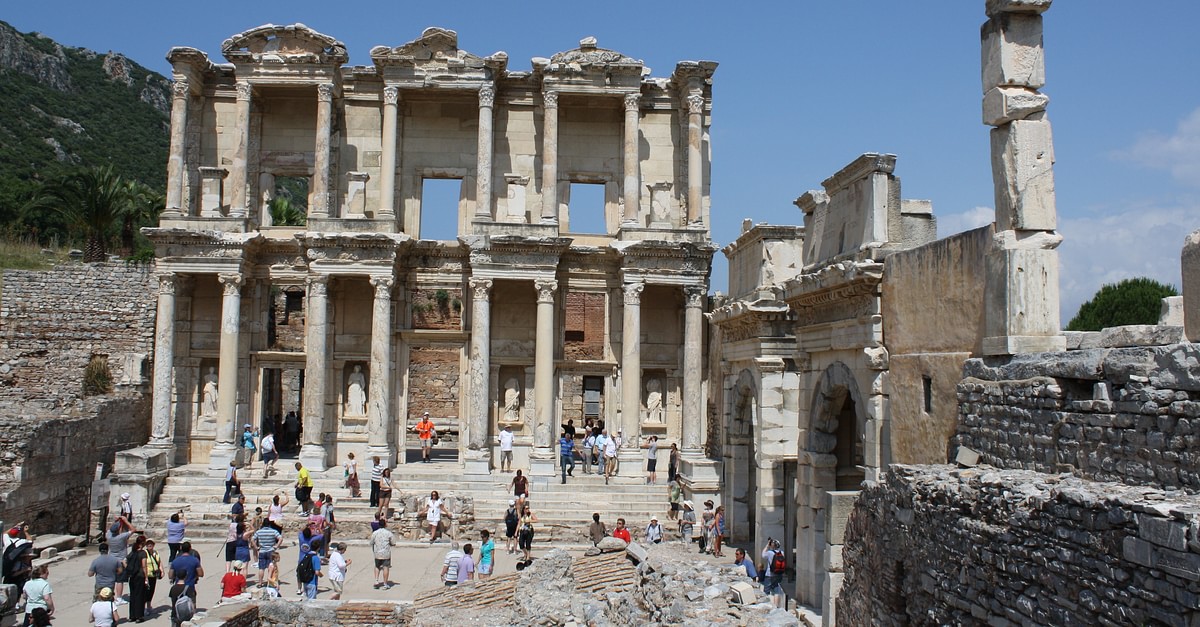
Image Source: worldhistory.org
This Roman architectural style was named after the popular former governor of Ephesus. The Library of Celsus was a tomb dedicated to Gaius Julius Celsus Polemaeanus. It is an intriguing Roman building built on Galius Julius Aquila’s, son of Celsus’, orders.
With beautifully carved interiors and equally mesmerizing architectural designs on its exteriors, the library of Celsus remains one of the most impressive Roman structures in the ancient Roman Empire. Its architecture reflects the famous construction style during Emperor Hadrian’s rule.
In addition, the whole building is supported by a 9-step podium measuring 21 meters, or 69 feet, long. Fortunately, the existing facade of the architecture maintains its unique decorations and relief carvings that add to the building’s grandeur.
Ancient Roman Common Building Materials
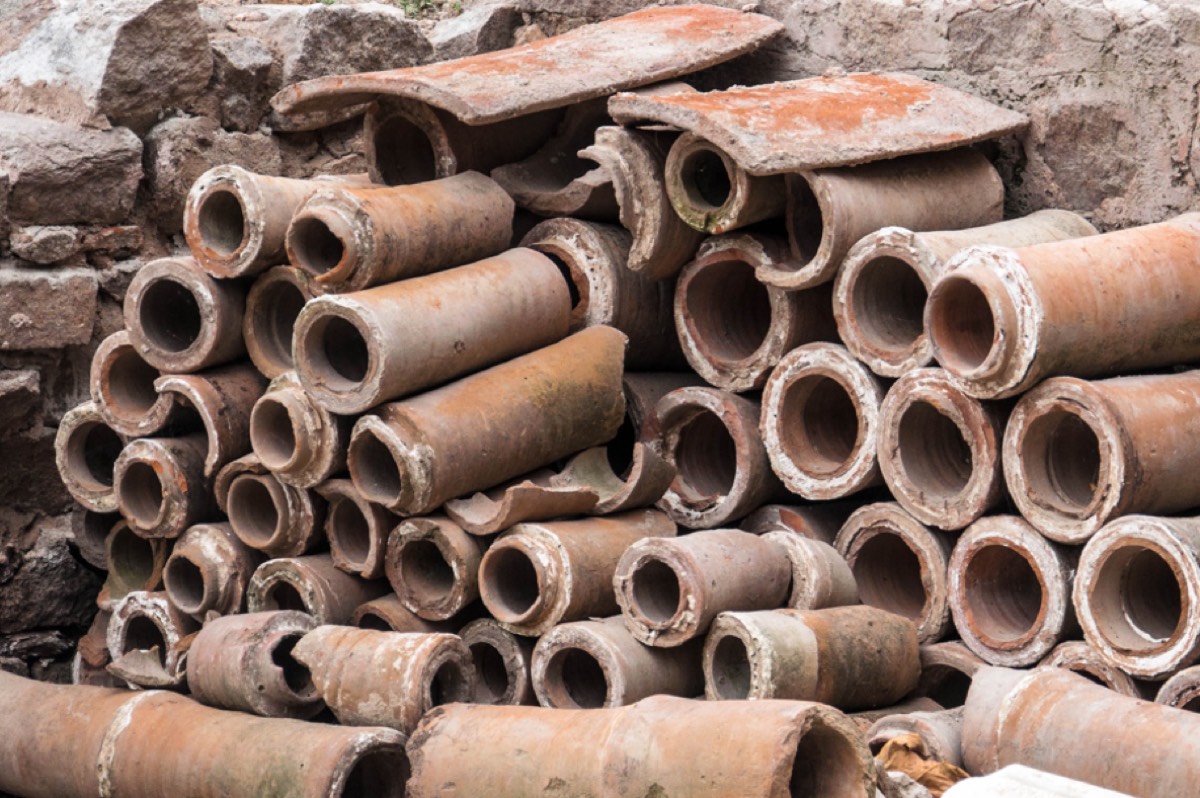
Image Source: arstechnica.net
The Romans used various construction materials and easily stumbled on materials that filled large spaces. Plus, the materials were cost-effective.
1. Bricks
The Roman type of architecture used bricks made from mud and molded to align with brick shapes. It was then finally fired in a kiln. The fired bricks remained more durable and could be carved like stone.
2. Concrete
The Romans were the first to recognize the capabilities of concrete, with lime being a major ingredient. The concrete was thick and well-laid. The Roman engineers made concrete by mixing lime mortar with opus carmenticium. Moreover, they applied other substances, such as stucco or marble veneer, to make it more aesthetically appealing.
3. Marble
The Romans also used marble for large, imperially funded constructions. They included, among other things, Parlian marble from Paros. Marble is mainly used as a veneer over other materials, including concrete. This is because it was more cost-effective than using marble for the whole structure.
Conclusion
The Roman architects and engineers had outstanding skills, which they used to build magnificent constructions. The constrictions were of high quality and had distinguishing features that allowed them to withstand natural disasters and damage. Most of the buildings have survived to date due to their amazing construction.
Featured Image Source: artincontext.org














