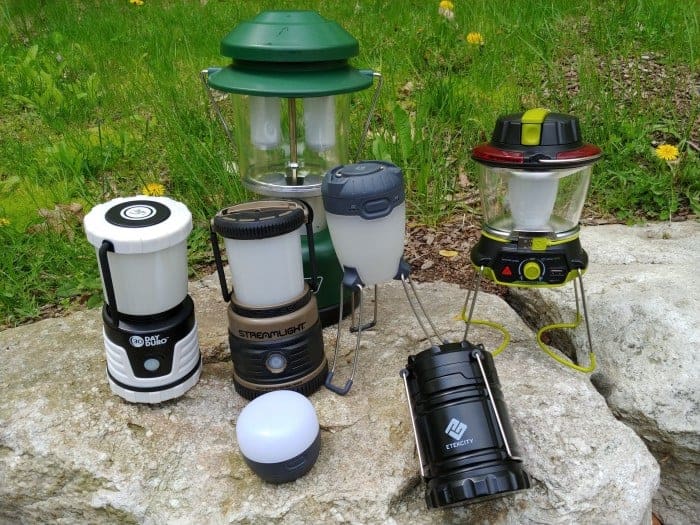There is an impressive wedding chapel on a hill at the Bella Vista Sakaigahama Resort Hotel in Onomichi, Hiroshima. This chapel boasts an all-encompassing view of Japan's Inland Sea. How can the concept of matrimony be symbolically captured in a structure? This is achieved by intertwining two spiral staircases to conceive a stand-alone building with a unique architectural composition.
By joining two spiral stairways so that one supports the other, NAP Architects produced a free-standing structure. Just as two lives go through twists and turns before uniting as one, the two spirals seamlessly connect at the 5.4-meter summit to form a single ribbon. At the core of their movement is a chapel where the people who have supported the bride and groom are waiting. The chapel aisle looks toward an existing symbolic tree; and the altar stands before the tree where 80 seats are positioned for views to the ocean through the trees.
As a building typology, wedding chapels have always followed a route configuration. The bride walks down the aisle with her father, and after the ceremony, the same aisle becomes a route of departure for the bride and groom. In the process of walking this path, every step awakens memories and emotions. What makes the Ribbon Chapel so special is that the wedding ceremony takes place as the bride and groom climb separate stairways to meet at the top, asking for heaven’s permission to join as one and declare their marriage. The two, who have lived separate lives, walk back down the stairway together.
Traditionally, a building comprises roof, wall, and floor elements. Here, however, the entwining stairways perform the functions of roofs, eaves, walls, and floors to produce the building’s spaces. The stairways widen in breadth in response to location and function, such as at the summit where the couple meets, and sometimes in directions having fine views or in places where the eaves must be deep to thermally shield the interior from the sun.
The simple building is composed only of paths, along which scenes of the ocean, mountains, sky, and distant islands successively appear and disappear. Although it is only a small building, the design team attempted to accommodate the emotions of the bride and groom and the thoughts of the celebrants by extending the aisle to a total length of 160 meters, creating not just a building but rather a range of experiences.
Moving on to construction technology, the building’s exterior is finished in upright wood panels, painted white to deepen in beauty as time passes, and titanium zinc – an alloy resistant to damage from the sea breeze and pliable enough to be applied to curvature. Employing the zinc alloy on the coping, walls, ceiling, and window sashes enabled a simple design unified by a single aesthetic appeal.
Looking for more inspiring resort designs? Check out Stunning Underwater Hotel Room in Zanzibar.
Project Information
Architects:
NAP Architects
Location:
Hiroshima, Japan
Structure Design: Ove Arup & Partners Ltd
Structural Contractor: S Structure
Area: 80 sqm
Status: Completed, 2013
Photographs: Koji Fujii / Nacasa & Partners Inc












