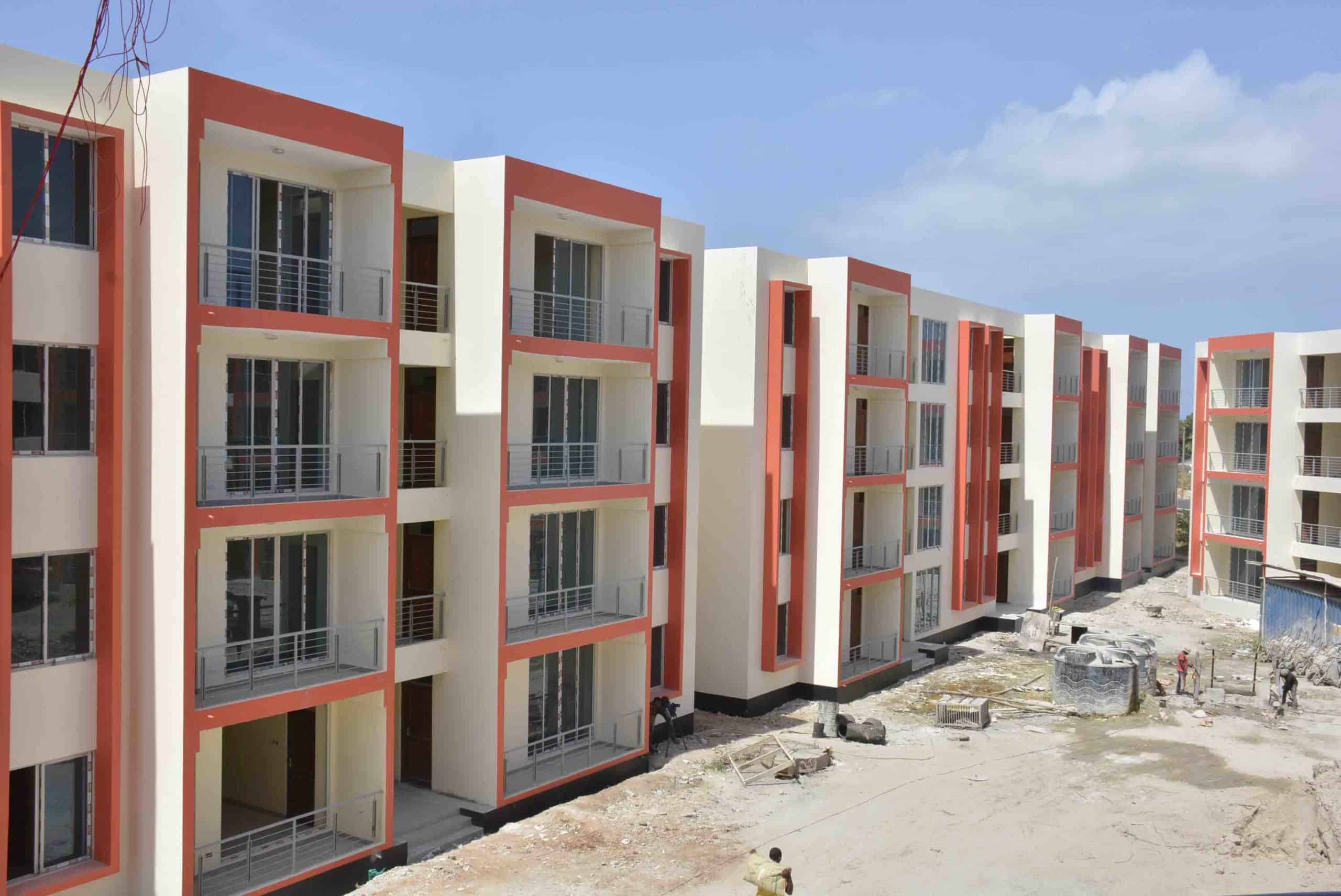Our client, Fernando Torres, expressed a desire for a private home that maintained a connection to Lamu, yet remained tucked away from the bustle of the town. This request was shaped by Torres’ deep appreciation for architecture and his admiration for nature. The fusion of these interests created an opportunity to develop a form of organic architecture that harmoniously balances traditional craftsmanship and contemporary needs.
The client having a great respect for the environment, wished that the design process preserved the forest as much as possible. Urko Sanchez Architects was also presented by very specific requirements that included:
1) The house was to be designed in zones that could be occupied by the whole family or reduced to one when the client was alone
2) The client has a knee problem, which meant that the house was to be designed on one floor
3) Being a major contributor to the Anidan Children’s Shelter that lies not far behind the plot, Fernando desired to have a close relationship with the orphanage
4) Eventually Fernando wished to profit from a design where parts of the house could be rented out whilst still maintaining a privacy gradient between the occupiers and his family.
The Site
Located on the island of Lamu, the plot is immersed in vegetation and bordered by the beach on its south-east edge. The forest, consisting mainly of mangroves, provides very few open spaces in between and hosts an abundance of chirping birds. These natural features enabled the development of a building, whose design creates a harmonious dialogue with its surroundings.
The Design Problem
The most significant difficulty was to provide an answer to very specific demands (by the brief and the client) that did not correlate with the local tradition; and to achieve this using the local systems of construction. That is why it articulated the need to preserve and adapt spatiality, be futuristic (yet historicized).
Functional Disposition
From the onset of the project the idea was to respect all the big trees on site and to use them to create a spatial disposition of open/closed and sunny/shadowy areas. The footprint of the house thus became the result of building only in the areas not occupied by trees. The eventual footprint corresponds to the area covered by the roof structure with no walls – the only enclosed spaces are the bedrooms which are linked together under the continuous roof.
Architectural Themes
The building incorporates different levels of closure that create a transition between indoor and outdoor spaces. The architect borrowed the predominant neighbourhood design approach that consists of small coral stone masonry houses scattered on the sandy beach. This layout and material is used for the setting out of the bedrooms that are the only fully enclosed spaces in the house and thus grounding the project in its context.
In Swahili architecture the makhuti roof is used as a structure over a house to protect it from the elements or detached as a temporary element. Here it was enlarged to cover the dispersed layout of the rooms and in so doing created a single sinuous space that shelters the subject from sun and rain. In these external spaces one can share a close connection with nature.
Sustainability Maneuvers
The whole design and construction process was designed to be as eco-friendly as possible. The use of purely manual labour and local materials such as timber and coral stone ensured that the project had a minimal impact on the environment with a very low carbon footprint.
In order to exploit the sunny climate of Lamu, the project employs the use of solar water heaters and photovoltaic solar panels to generate electricity for the project. The house also features a water tower that uses gravity to send water to the taps and showers and eliminates the need for a pressure pump.
Lamu can get very hot during both day and night, for this reason, passive means of ventilation are used. Cross ventilation is enabled by having windows and large open spaces on both the windward and leeward sides of the building. This allows airflow across the space. This naturally cools the spaces. Moreover the neighboring sea also aids in maintaining a cool airflow by supplying cool breezes into the house.
Project Information
Architect:
Urko Sanchez Architects
Location:
Lamu, Kenya
Design Team: Iñaki Alonso, Fernando Navadijos
Area: 1 500 sqm
Status: Completed, 2009
Photographs: Alberto Heras, Stevie Mann, Urko Sanchez Architects











Comments are closed.