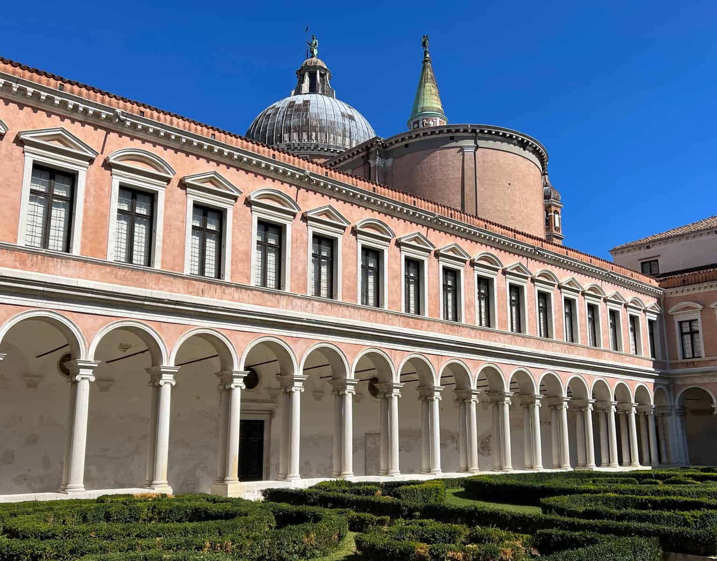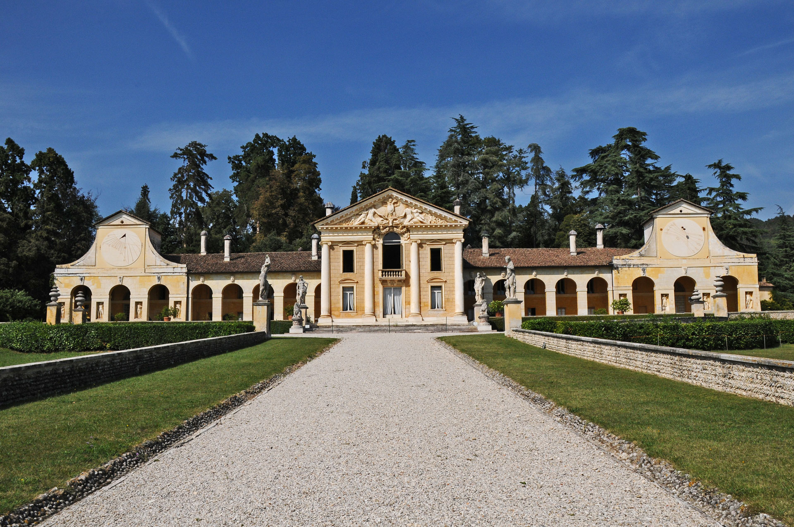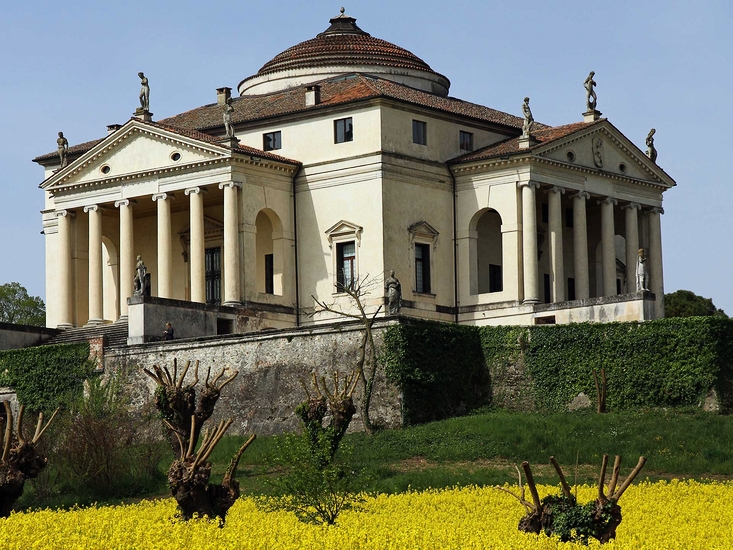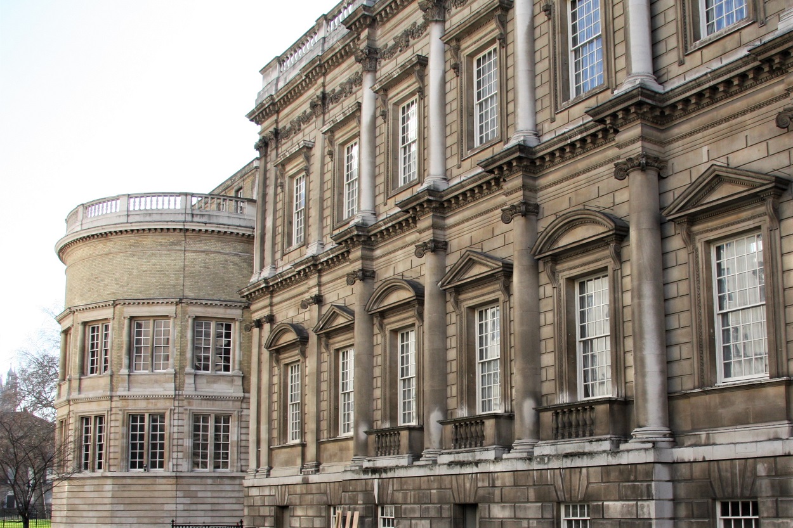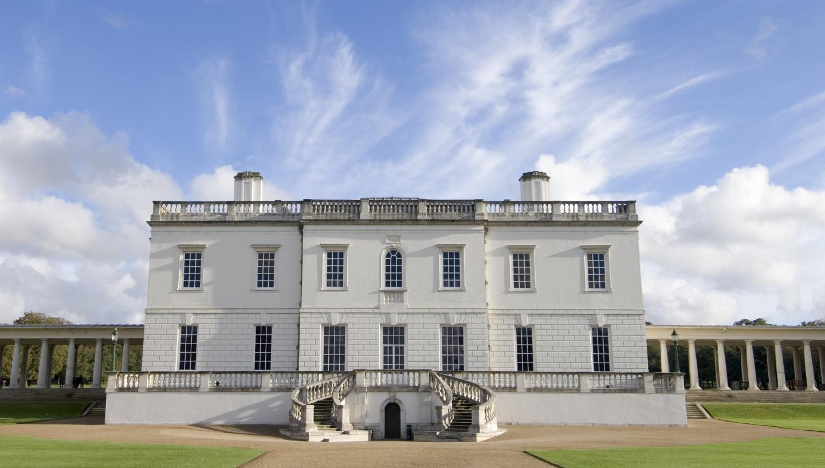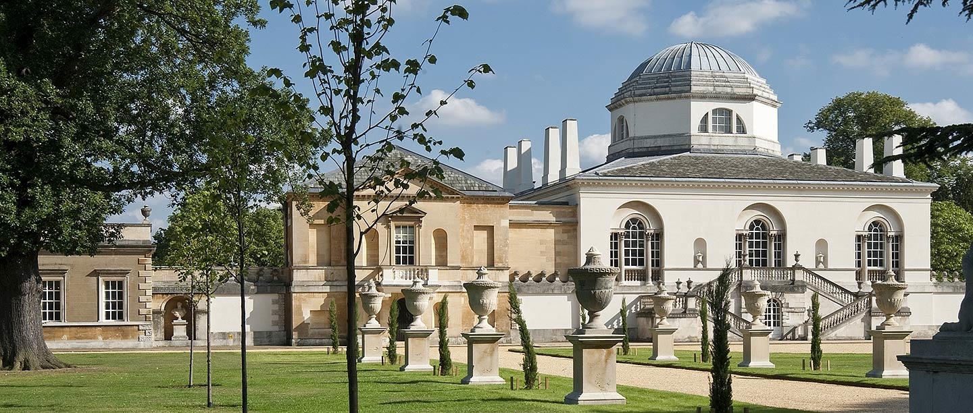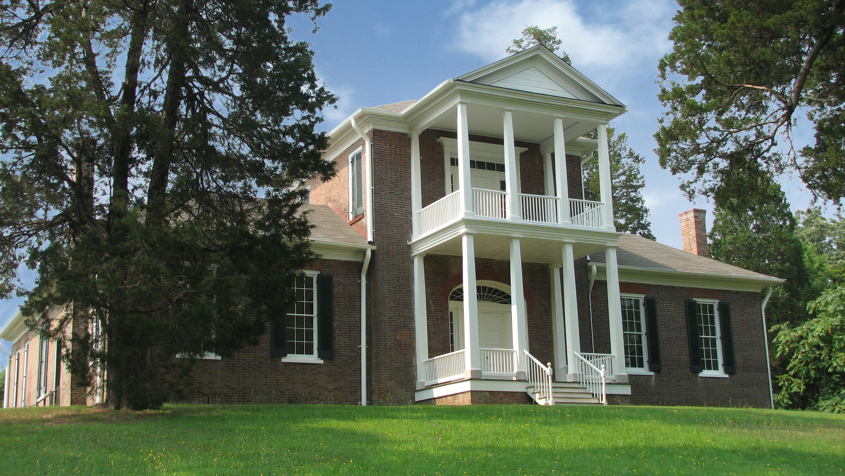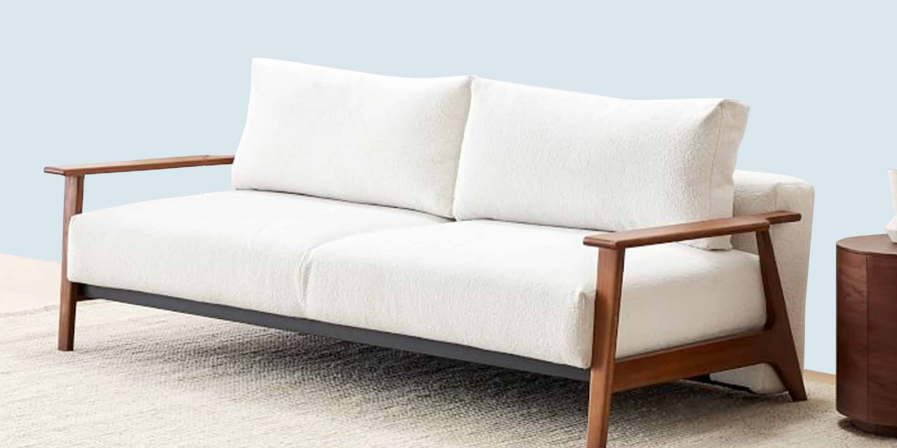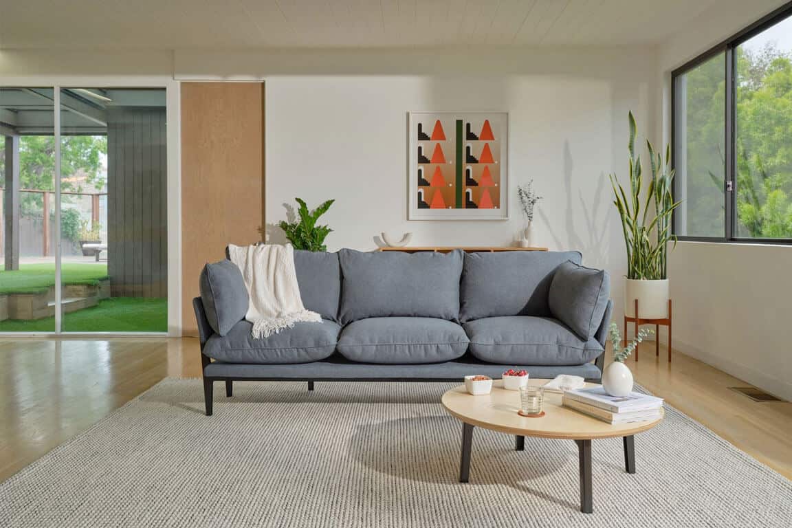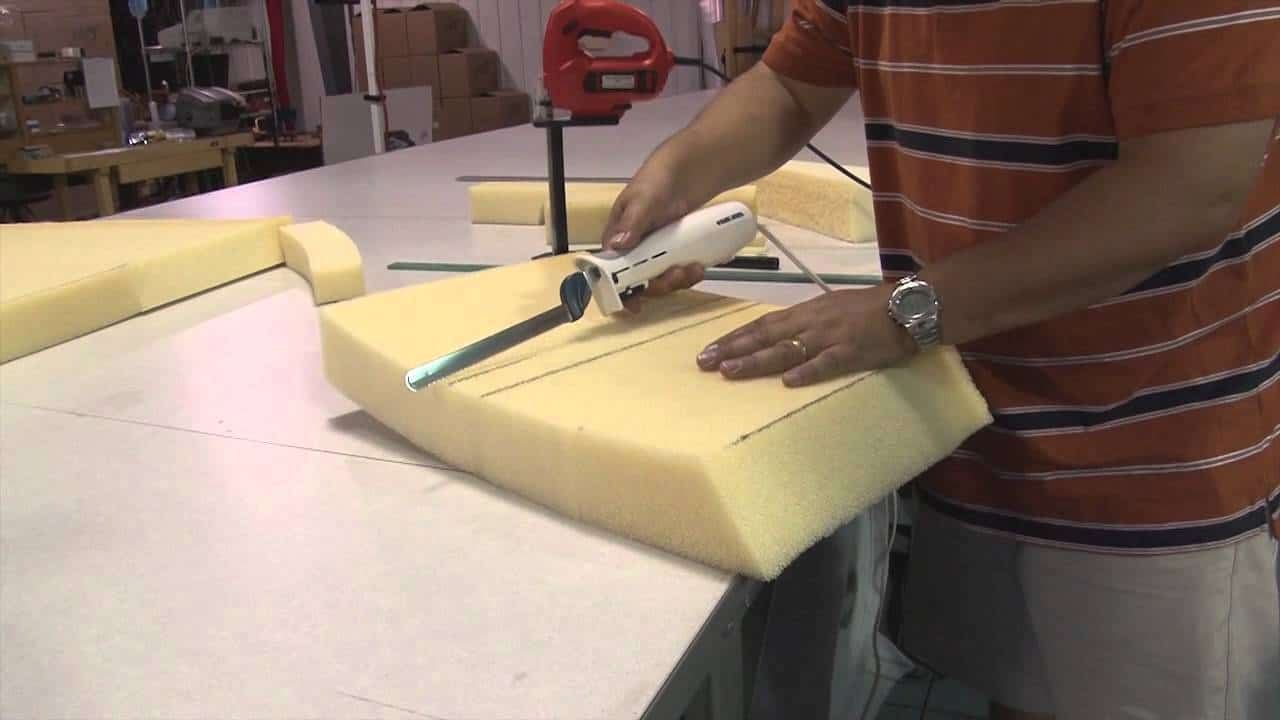The holy grail of architecture is function and beauty, which is readily met by the majority of designs. Nevertheless, some ideas, such as Palladian architecture, have advanced to create works of art that are timeless and elegant even centuries after they were built. However, what is Palladian architecture?
Join us as we delve into the inner workings of Palladian architecture to discover its history and the truths underlying its enduring allure.
What Is Palladian Architecture?
Image Credits: adamarchitecture.com
The construction style known as Palladian architecture first appeared in the 16th century during the Italian Renaissance. Named after the then-influential Italian architect Andrea Palladio, this architectural style features a balanced mix of Roman and Greek building concepts. Most buildings in this style stand out in their focus on symmetry, harmonious proportions, and the inclusion of classical elements and decoration motifs. They also feature perfectly mirrored façades, windows, and doors.
Palladian architecture incorporates classical features like columns, arches, and pediments to enhance the buildings’ beauty, drawing inspiration from Vitruvius and Roman architectural ideas. Palladian structures also have loggias, colonnades, and magnificent porticos.
Following Inigo Jones’s study of Andrea Palladio’s ideas in The Four Books of Architecture and Vitruvius Britannica by Colen Campbell, the Palladian style gained popularity in England in the 17th century. The Palladian style was used in the majority of Inigo Jones’s new constructions and renovations while he was a surveyor for the British Royal Family. Palladian architecture gained prominence in England thanks to his architectural creations, which also served as an inspiration for other well-known architects who supported the style into the 18th century, including Thomas Jefferson, William Kent, Richard Boyle, and the 3rd Earl of Burlington.
This architectural style spread to America and other European countries in the 18th century. Architects in these countries combined the principles and aesthetics of Palladian architecture with their local decorative tastes to produce bespoke state buildings, country houses, and commercial buildings in their era.
Palladian Architecture Features
The Palladian architectural style is distinguished from other architectural styles by a number of remarkable and distinctive traits. The most noticeable of these characteristics are as follows:
1. Palladian Window
Image Credits: thoughtco.com
One of the most noticeable and essential components of Palladian architecture is the Palladian window. The design, which is also sometimes called Venetian or Serlian windows, consists of three parts: two rectangular portions on the sides, a center light with a semicircular arch or triangular pediment on top. Each of the two sidelights has an entablature on top and columns on either side. In order to create harmony and balance, some window designs have the primary light higher than the sidelights.
In the Venetian variation, the window emphasizes the use of geometric forms in blending the top arch with the rectangular surrounds of the window. The Serlian variation has openings on the main and side windows, allowing for more artistic expression. Most Palladian-style buildings with this variation have decorations like sculptures, reliefs, and other ornamental elements on the three sections of the window.
The Palladian-style window borrows heavily from Roman and Classical architecture. Andrea Palladio incorporated this window in his masterpieces as a prominent feature to enhance his buildings’ functionality, aesthetics, and spatial experience. Other architects after him continued to favor the concept, adapting it fully or reinterpreting it to suit different styles and preferences.
2. Symmetry and Balance
Image Credits: pinterest.com
In order to convey beauty in architectural designs, symmetry and balance are used. The façades of Andrea Palladio’s structures have mirror-like symmetry, with proportionately positioned windows and doors on either side of a central axis. These Palladian ideas lend a building a feeling of balance and structure. It also adds to the architectural style’s ageless appeal and worldwide appeal, which is evident in examples such as Irish Palladian rural homes.
3. Temple Fronts/Porticos
Image Credits: homedit.com
Temple fronts on the façades are another typical element of Palladian architecture. In order to link his architectural works to his ancient Rome ancestry, Andrea Palladio embraced the Roman style of temple fronts. Additionally, the usage of temple fronts enhanced the structures’ overall beauty and the façade’s harmonious form arrangement.
The Palladian portico gives these buildings a sense of monumentality and dignity. The towering columns, inviting pediments, and entablatures give the façade its Roman temple feel and command of attention. This front also serves as an entryway and shelter from the elements.
4. Classical Elements
Image Credits: lionsinthepiazza.com
Greek and Roman classical architectural components have been adopted and skillfully combined in Palladian architecture. Columns, entablatures and pediments, and ornamental details are some examples of classical architectural features that are frequently found in Palladian structures. Greek-style columns, which are derived from the antique Doric, Ionic, or Corinthian orders, are preferred in Palladian architecture. The columns give the structure a sense of verticality, elegance, rhythm, and superior architecture.
The classical entablatures of Palladian-style buildings give them a sense of structural integrity. They also provide extra space for decorative details such as metopes, triglyphs, and dentil moldings, which add to the depth and richness of Palladian architecture. The pediments on the porticos and windows of Palladian buildings serve as focal points. They can be used to showcase sculptural elements or relief work, thereby contributing to the inclusion of classical features in Palladian architecture.
5. Rusticated Floors/Basements
Image credits: archi.capital
The use of curved surfaces on the lower floors of the buildings and rough hewn-stone blocks are two further intriguing aspects of Palladian architecture. In contrast to the more elegant upper floors of Palladian buildings, the lower floors have a rougher texture. Additionally, it draws your attention to the beauty and lightness of the top floors while subtly highlighting the weight and significance of the lower floors.
6. Integration of Form and Function
Image Credits: tuscanynowandmore.com
Andrea Palladio supported structures that met the practical and aesthetic requirements of their owners. The rooms in the majority of Palladian-style structures are arranged proportionately, with obvious circulation routes to allow for a logical flow of movement. Palladian architecture carefully arranges every element of form, from exteriors to internal embellishments, to give the structure a sense of coherence and wholeness.
Most Palladian villas also featured symmetrical wings on either side, accommodating farmhands and farm animals or serving as food stores. The wings could be attached or detached from the main building, and the structure’s designs adhered to the same rules of symmetry, balance, and proportion, only lower in height compared to the main villa.
Palladian Style Architecture Examples
Are you trying to find Palladian architecture examples? Here are several examples:
1. Villa Capra “La Rotonda”
- Architect: Andrea Palladio
- Year of Construction: 1567-1570
- Location: Vincenza, Italy
Image Credits: vitourism.it
Located on the hillsides of Vicenza, Italy, La Rotonda is one of Andrea Palladio’s earliest and most well-known designs. One of the first examples of this renaissance architectural concept is La Rotonda, which is extremely symmetrical and proportional. It features porticos on all four corners of a circular center hall. The villa’s elegance and ageless appeal are emphasized by its Palladian windows and classical features like Corinthian columns, entablatures, and pediments.
In the La Rotonda design, Andrea Palladio integrated the villa with the surrounding landscape by including four porticoes which allow its inhabitants to appreciate the beauty of the countryside from multiple vantage points.
2. The Banqueting House
- Architect: Inigo Jones
- Year of Construction: 1622
- Location: Whitehall, London
Image Credits: walklondon.com
The first Palladian home in England to be built and finished in the 17th century was the Banqueting House. The Palace of Whitehall’s entertainment wing was intended to be this building. A large portico with Corinthian columns on the central block is part of its harmonious and well-balanced façade. The double-height hallways and huge windows in the design create an exceptionally high ceiling, which gives the building a feeling of grandeur and openness.
Banqueting House has a symmetrical composition, imposing presence, and classical detailing that creates visual harmony and perfectly integrates the building with the surrounding environment.
3. The Queen’s House in Greenwich
- Architect: Inigo Jones
- Year of Construction: 1616-1635
- Location: Greenwich, London
Image Credits: www.rmg.co.uk
The Queen’s House Palladian style design marked the departure from Tudor architecture and Jacobean architectural traditions in England. Clean lines and classical proportions characterize its symmetrical façade. In addition, its central block features a classical portico with Ionic columns and a pediment with ornate detailing. The magnificent Tulip Stairs, one of the striking features of the Queen’s house, is a testament to how the Palladian style can combine with local architectural tastes to create breathtaking visual experiences within a space.
4. Chiswick House
- Architect: Richard Boyle, 3rd Earl of Burlington
- Year of Construction: 1726-1729
- Location: Chiswick, London
Image Credits: english-heritage.org.uk
Chiswick House is one of the earliest Palladian-style structures in England from the 18th century. This home, which was inspired by Andrea Palladio’s ideas, exhibits a tasteful fusion of European and classical Roman architecture. With a center block flanked by wings and a white stucco exterior, its symmetrical façade evokes the grace and purity of old Roman structures. The inside walls of this house are decorated with sculptures, paintings, and other decorations that reflect Lord Burlington’s love of Georgian art. It also features a projecting portico with Ionic columns and intricate entablatures.
5. Virginia State Capitol
- Architect: Thomas Jefferson
- Year of Construction: 1785-1788
- Location: Richmond, Virginia
Image Credits: studiohillier.com
One of America’s best examples of Palladian architecture is the Virginia State Capitol. This home was designed by Thomas Jefferson, one of the country’s founders and a great admirer of Andrea Palladio. It features a symmetrical façade with a projecting portico in its center. While the decoration on the entablatures and pediments adds sophistication and classical grace, the Ionic columns give it a feeling of grandeur and equilibrium.
Jefferson designed the rhythmic repetition of windows, precisely aligned entries, and a smooth exterior to give the building its cohesive and visually striking presence. The Virginia State Capitol is an excellent example of the integration of form and function in Palladian-style buildings. Its chambers are designed in a simple and practical layout, with natural light filtering through the large windows to illuminate the spaces and create a sense of openness and transparency.
6. Raj Bhavan, Kolkata, India
- Architect: Charles Wyatt
- Year: 1799-1803
- Location: Kolkata, India
Image Credits: kolkatatourism.travel
The layout of Raj Bhavan, commonly referred to as Government House, is symmetrical and features classical proportions. Its façade has a clean white stucco exterior, well-defined pediments with expertly detailed details, and a central portico supported by Ionic columns. The interior design of the building, which emphasizes the Palladian idea of combining form and function, features central halls and connecting rooms that provide a smooth flow of space.
7. Belle Mont Mansion
- Architect: Unknown
- Year of Construction: 1828-1832
- Location: Tuscumbia, Alabama
Image Credits: www.northalabama.org
The Belle Mont Mansion is evidence of the popularity of Palladian architecture in the United States. Its triangular pediment, elegant, projecting portico composed of Greek columns, and symmetrical façade all contribute to its impression of balance and harmony. The house is flooded with light and air from the enormous Venetian window over the entrance.
The house’s rusticated basement contrasts with the smooth brickwork of the upper floors. The interior of the house has a central hall with a staircase and a large window that frames the landscape. You will also enjoy the classical craftsmanship and ornamental style of the furnishings inside Belle Mont House.
8. Lyceum Theatre
- Architect: Samuel Beazley, Berte Crewe
- Year of Construction: 1834
- Location: Wellington Street, London
Image credits: www.atgtickets.com
One of the best examples of a neoclassical structure that incorporates Palladian architectural ideas is the Lyceum Theatre. The Lyceum Theatre, which was built as a playhouse and opera house, features a portico with triangular pediments, Corinthian columns, and a sizable arched window above it. With elements like the proscenium arch in classical detail, gilded accents, classical motifs, and ornamental plasterwork contributing to the building’s overall elegance and sophistication, the theater’s interior design exemplifies the Palladian influence.
Another notable aspect of the Palladian architectural style in the theatre is its adaptability to host different types of performances, in line with Andrea Palladio’s principles of integrating function and form in design.
Conclusion
One of the design ideas that has endured over the ages and developed into one of the most noteworthy ideas in architectural history is Palladian architecture. As envisioned by Andrea Palladio in the 16th century and embraced by prominent architects in the 17th, 18th, and 19th centuries, it has maintained its essential components, majestic prominence, and beauty. The extant structures are a testament to their versatility, durability, and timeless appeal.
So, the next time you’re out for a walk in town, keep an eye out. The building you see may be one of the many Palladian architectural wonders that have survived. It is elegant and dignified.
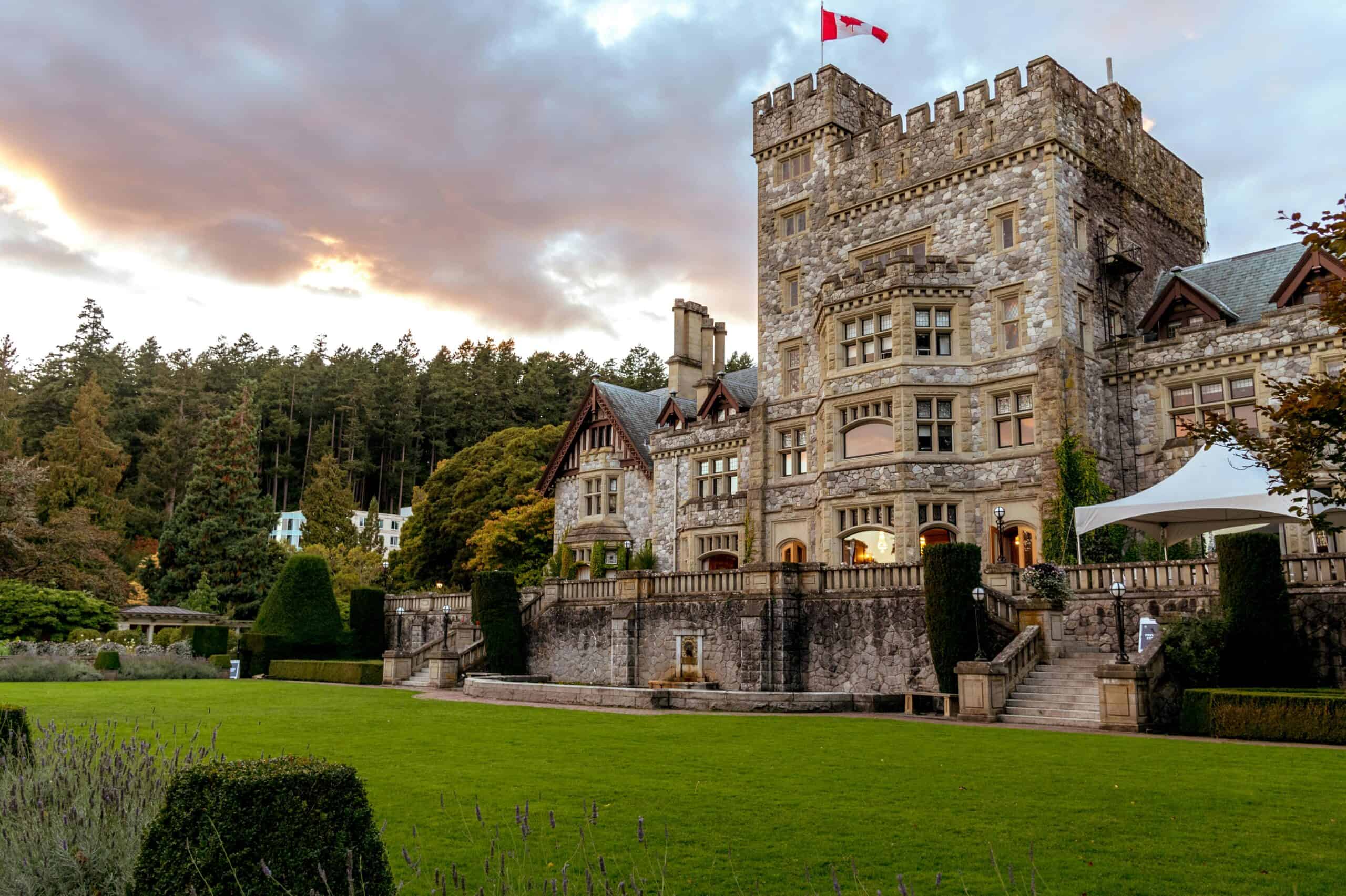


:max_bytes(150000):strip_icc()/Palladian-533470670-crop-57e8aab15f9b586c35db18c9.jpg)


