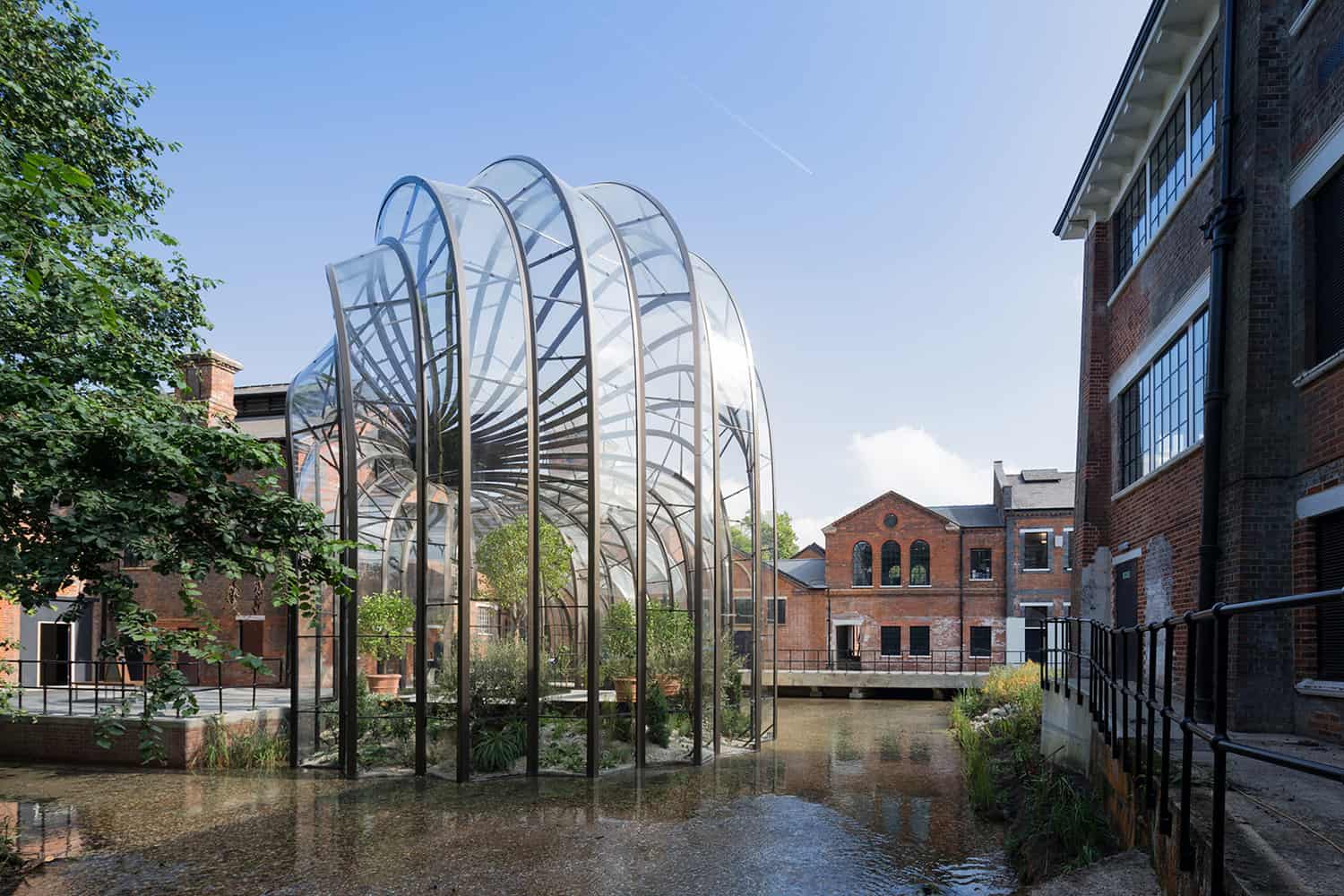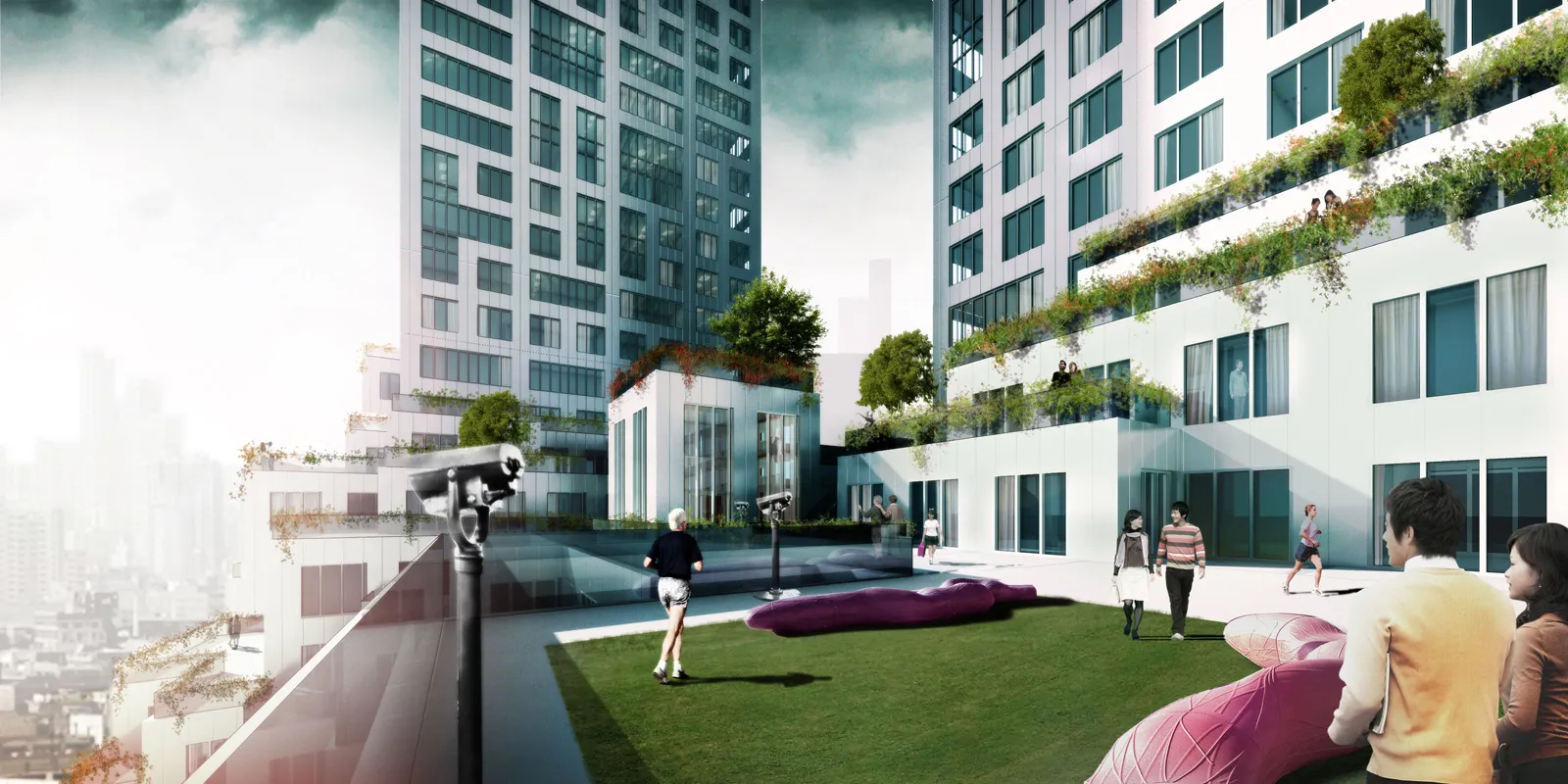At a hilltop site facing the Mediterranean Sea to the west in the city of Birzeit, Heneghan Peng architects have designed and built a museum dedicated to Palestine culture. In a design competition that took place in 2011, the studio was awarded this project, which would be put up on a site donated to the museum by Birzeit University on a long-term lease. In return, the architects rewarded the city with a marvel that sits majestically at the hilltop, creating breathtaking views for the museum’s visitors.
Clad in limestone slabs that extend through the building’s facades and the roofs, the building falls into place as a gigantic and consistent structure. The faceted stone exterior and terraced landscaping play into the general landscape, shaping how everything comes together in conjunction with nature.
The architect’s goal was to build a museum that would integrate into its context and create a traditional terraced landscape to mimic Palestine’s rural areas. Landscaping was a huge part of the process, and despite the current young state of the plants, you cannot help but wonder how it will look once the plants and trees mature. Imaginatively, it would be a holistic museum tucked away in a well-endowed vegetative environment in a significant part of the city.
The terraced landscaping slowly grows into the whole site. It is less prominent near the building. As you leave the building, you begin to see more vegetation. Closer to the building, you see more hard space featuring limestone slabs and walkways for access with little bits of vegetation. The site is a mix of a 3,500-square-meter flagship museum and over 40,000 square meters of a cascading landscape.
“The landscape of the Palestine has the ‘worked’ quality of a city; every element of it has been touched and tells a story of intervention, production, culture, environment and commerce. Like a city, the terraced landscape has embedded within it its history. The approach to the Palestinian Museum is to draw on this history of the terraced landscape, embedding the museum into its immediate site and drawing from this site to tell a larger story of a diverse culture,” said the architects.
Along the ancient trading routes of Western Asia, Palestine is one of the region’s most significant shapers of trade and economic aspects. To showcase this diversity in economic blend, the architects planted indigenous and imported species of flowers and trees on the site.
The museum’s brief accommodates several exhibition spaces, an open-air amphitheater, indoor and outdoor cafes, classrooms, offices, and storage areas. Since the museum does not have its own art collection yet, it organizes exhibitions to take place there as it continues to curate and collect its art and gallery pieces. The rooms inside are lit during the day, with daylight entering the spaces through the slanted openings containing windows behind rows of black fins.
In representing a country’s culture, architects often go for inspiration from various tangible items endeared to the nations or people being represented. In the Palestine Museum, the architects are inspired by the site’s location and shape; the materials used are a stack uniform to general materials in the area, and the landscaping is cascaded, unique, and elegant. It is a feat to fit a building into its context, something well achieved by Heneghan Peng.
If you’re fascinated by stunning architecture, don’t miss the Porsche Museum by Delugan Meissl, another masterpiece that represents modesty.
Project Information
Architects: Heneghan Peng
Landscape Architect: Lara Zureikat
Client: Taawon-Welfare Association
Project Managers: Projacs International
Location: Birzeit, West Bank, Palestine
Completed: 2017
Size: 3,500 Sqm
Photography: Iwan Baan











