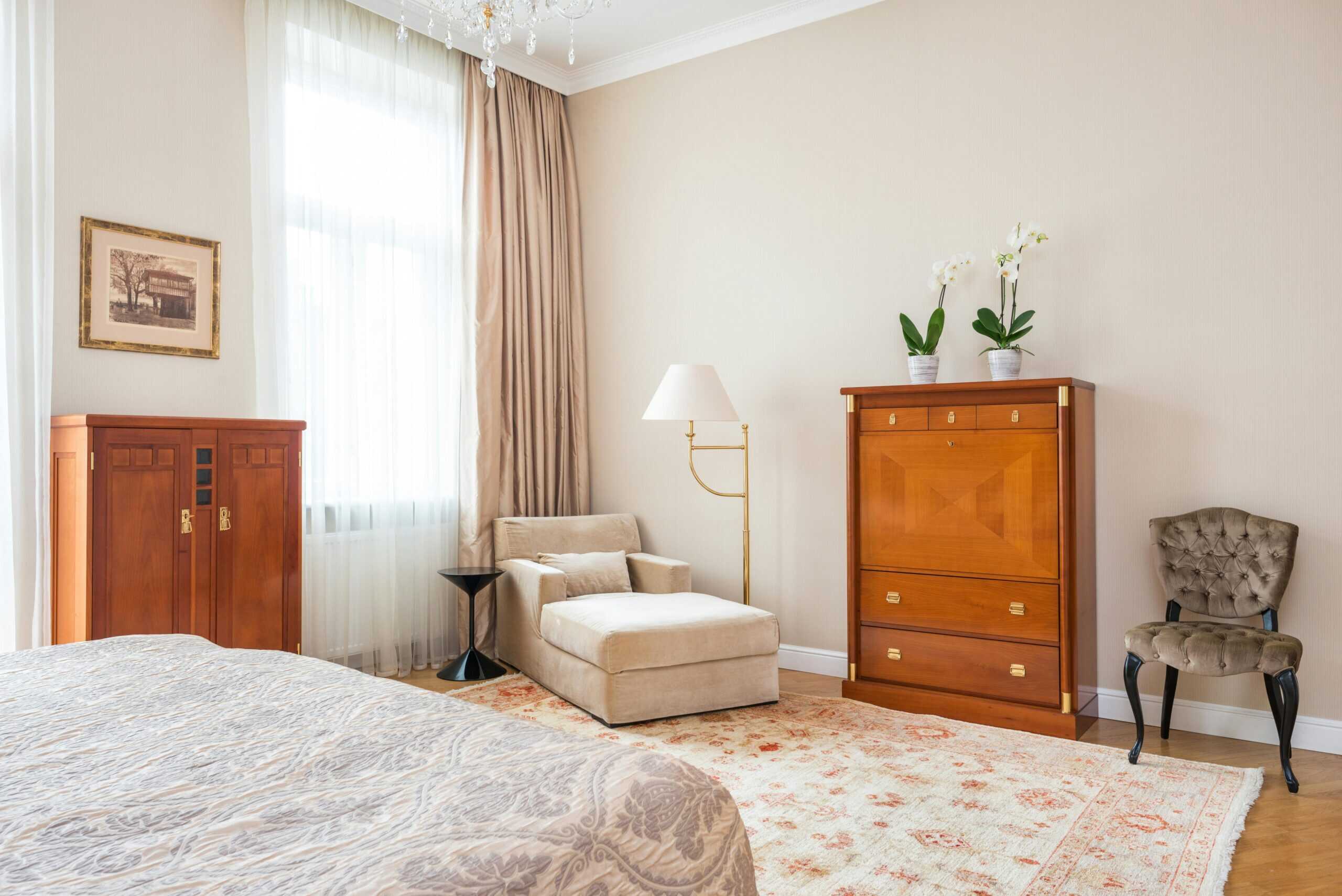The MIT Simmons Hall makes me think of how the nighttime skylines of every city in the world appear nearly mystical. The way that light and dark hues are applied to a large piece of art, seemingly to represent transparency and opaqueness, is a devious sight. In 1999, the Massachusetts Institute of Technology (MIT) hired Steven Holl to design this dorm because they wanted a structure that would serve as a source and a place for interaction between staff and students. Steven Holl's design, which houses 350 undergraduates, has become a campus symbol and is visited annually by hundreds of architects and architectural students.
Architect Steven Holl wanted a building inspired by a sea sponge. He went out and got sea sponges for everyone who was working on the design in his office just so they could understand how sea sponges function. Some students on the campus describe the building as a ‘giant thing that looks like it’s about to eat the football field.’ However, the excitement of freshmen when they hear they are going to be living in this dormitory is usually immense.
The architects wanted to create "porosity." That was accomplished by mimicking the natural processes of a marine sponge. In order to meet MIT's objectives of creating a building that encourages interaction, the architects included a two-story theater with 125 seats, numerous lounges positioned throughout the structure, a night cafe, and street-level dining to go along with the 350 undergraduate rooms. Throughout their time on campus, students congregate in these common areas to engage in conversation and debate.
The MIT Simmons Hall has five large openings easily countable from one elevation. These openings double up as main entrances, view corridors, and outdoor activity terraces. Inside the spaces, you notice large dynamic openings that are responsible for bringing natural light down into the spaces while moving air up and out. The architects refer to these volcano-shaped openings as the building’s lungs, and they can be seen predominantly in the lounges.
Each room in Simmons Hall has nine operable windows, each with its own in-built curtain. Each window provides a fractured view of the city, and every night as some students pull their curtains to shut the windows, a skyline is depicted on these facades, with some areas dark from shut windows and others bright from the lighting in the rooms.
While some students have complained about having to spend five minutes every evening closing nine curtains, others have talked about the furniture you cannot move more than once a year. The rooms have furniture that is fixated on specific positions; the student gets to choose the positions at the beginning of the year when they move in. As they enjoy living in the sponge, one painstaking question that keeps bothering them is; why can’t I move my furniture whenever I want, wherever I want?
The ten-story structure has won honors before. In actuality, its appearance, usefulness, and energy efficiency have earned it a couple. In order to improve living conditions, the walls are 450 millimeters deep, allowing the winter sun to warm the rooms while shading the building in the summer and keeping the rooms cool.
This building functions like a figurative sea sponge because to the outward rigidity of the facade and the volcano-shaped apertures in the section that serve as the building's lungs. It wasn't inexpensive, either, since Simmons Hall, which may cost up to $78.5 million, is currently regarded as the most costly dorm in the US.
Project Information
Architects:
Steven Holl architects
Client: The Massachusetts Institute of Technology (MIT)
Location:
Cambridge, Massachusetts, United States
Size: 18, 117 sqm
Completed: 2002
Photography:
Steven Holl Architects, Matthias Reinagl, Fabio Quici, Jacqueline Poggi, Yan Da














