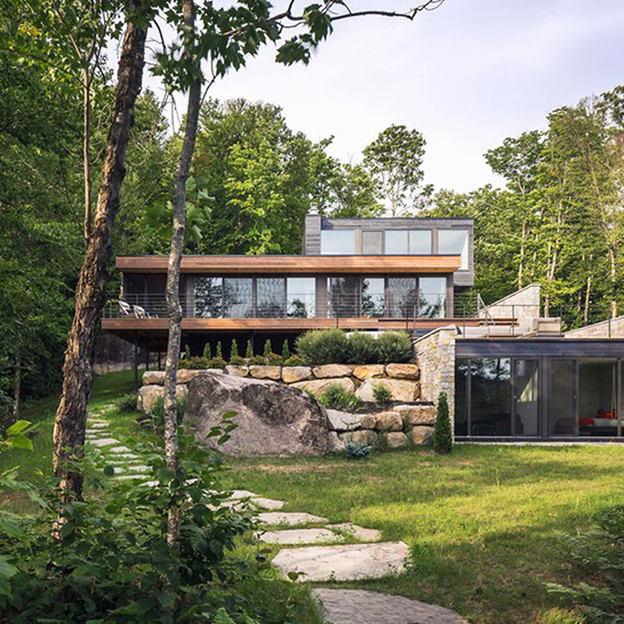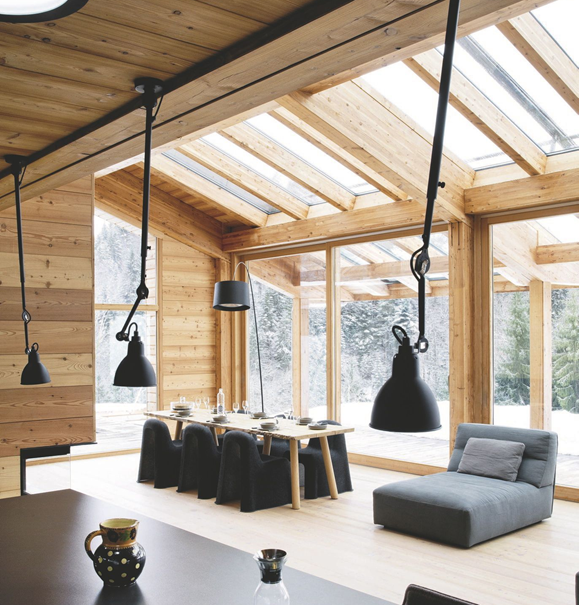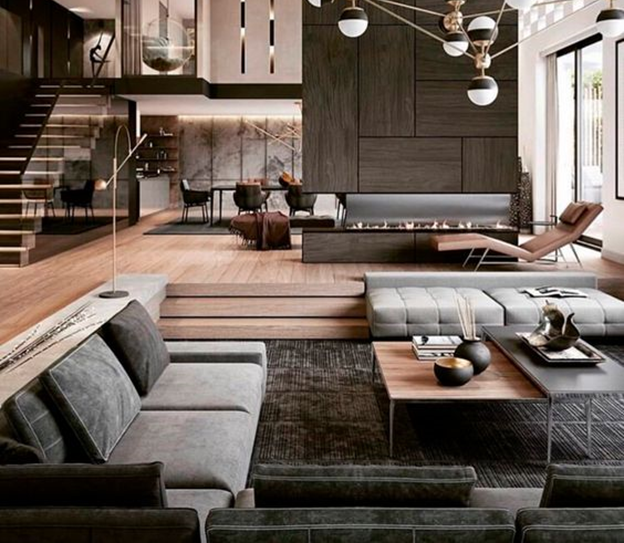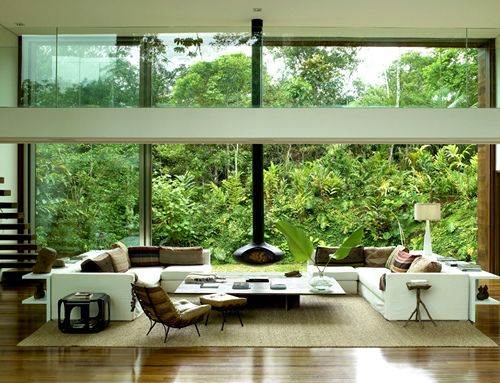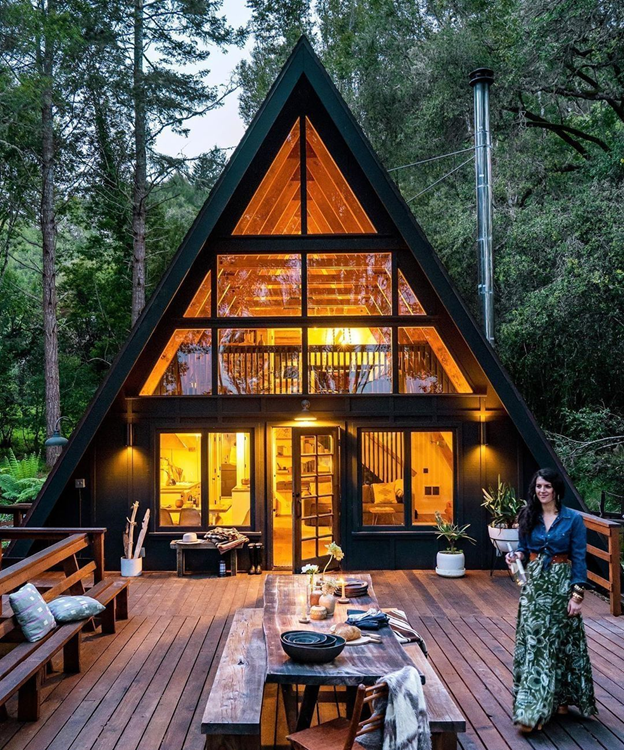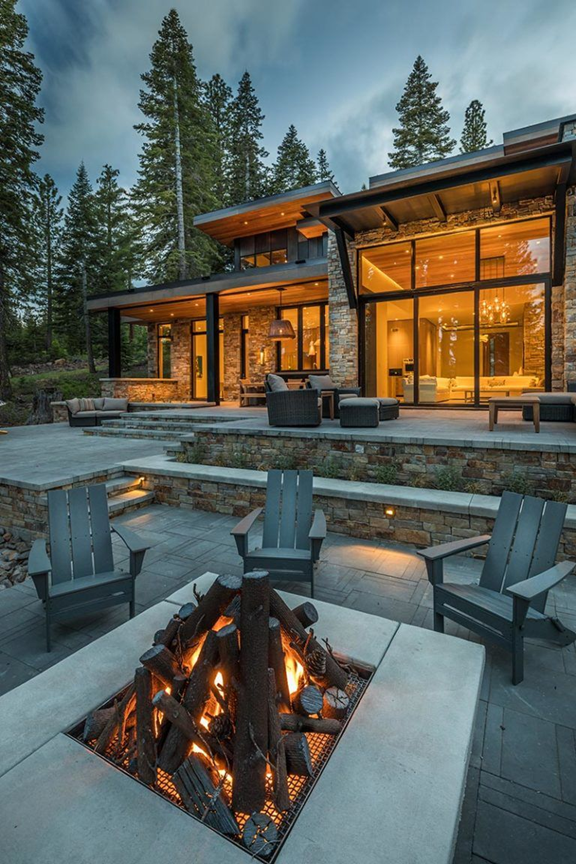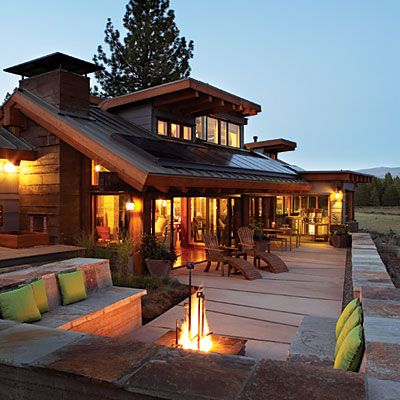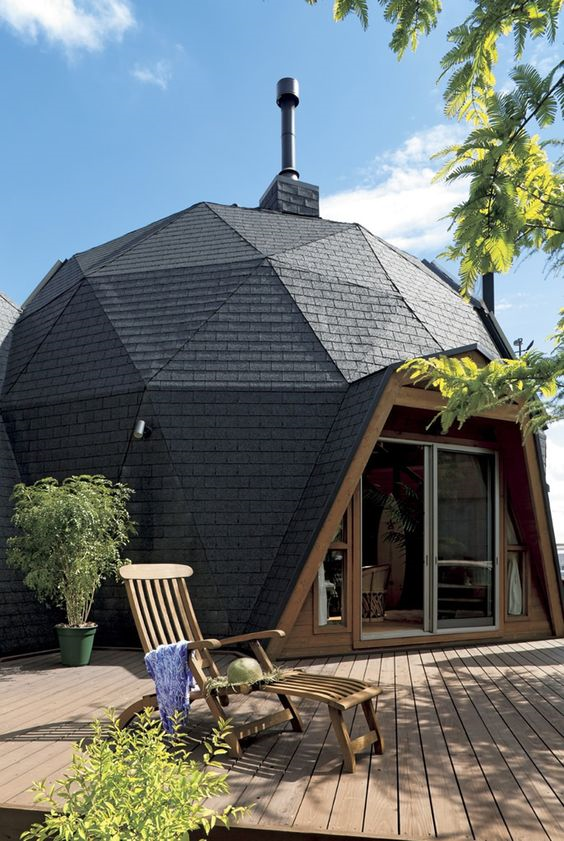The renowned Canadian-American architect and designer, Frank Gehry, once made the statement, "Architecture should articulate its era and location, yet aspire to transcend time." His influential predecessors, Ludwig Mies van der Rohe - often called Mies, Le Corbusier, Alvar Aalto, Walter Gropius, and Frank Lloyd Wright, are all universally recognized as the trailblazers of modernist architecture.
Mid-century Modern design movement is an American design movement that uses architectural design, graphic design, interior decor, product, and urban development that was popular roughly between 1945 to 1969.
Clean, simple lines characterise the Mid-century Modern home with fair use of natural materials and generally don't include decorative details. There's the use of overhanging eaves with low-pitched roofs, which appear like a continuation of the interior ceiling.
The architectural design seeks to blend the inside with the outdoors by using materials from nature such as wood-panelled walls, exposed beams, or concrete and stone features. A perfect blend of form and function modestly designed.
Architecture is the soul of the current society and culture we are in. The Bauhaus architects and designers who worked on the buildings featured in this article relocated to America from Germany in the 1940s and 1950s. They thought it was change and the reality that architecture would assist in constructing a superior society when undertaking the movement.
Qualities of a Mid-century Modern Home
1. Flat planes
A distinctive feature that's most notable about the mid-century modern design is the constant use of regular symmetry in flat planes, especially on the roofs.
2. Large Windows
There's use of sliding glass doors and other expansive glass walls. Oneness with the outdoors and nature and allowing natural light to enter the house is vital.
3. Change in Elevation
Change in elevation could be even in the small steps that go up between rooms to create a split-level space. Even if it's by a small margin, differing by just a few inches. A mid-century modern home uses partial walls or cabinets in varying heights to create a difference in the space.
4. Bond with Nature
Mid-century Modern houses are located in a natural surrounding. And for this reason, the rooms have large windows and outdoor views and multiple access points, all to encourage healthy living and beautiful coexistence with nature. This mirrors the Northern-European way of living.
The Best Mid-century Modern Homes of All Time
1. The Rustic A-frame Mid-Century Cabin
An architectural marvel that makes a perfect hideaway spot. These cozy Mid-century home cabins were designed by some world-renowned architects such as Jean Prouvé and Le Corbusier. These Mid-century cabin homes are timeless pieces that have proved a gem for generations.
Architecture approaches this cabin design with a rustic rigour, creating a self-aware compact living right in the heart of nature with its appeal today.
This mid-century cabin house is known for its single floor, which is close to the ground design. However, some homeowners like having two floors with an upper loft style. Like all Mid-century home designs, it has large glass windows.
A-frame homes like these make great family homes and second homes alike. These home designs have an open floor plan with large glass windows and multiple access points facing out. The yard is also characterized by minimal landscaping to create perfect harmony with nature.
A concept that is rooted in the mid-century aesthetic. The glass cover creates a facade that has the exterior space feel like an extension of your home.
2. The Classic Two-Storey Mid-Century Modern Home
This all-time classic Mid-century Modern design is quite popular these days. This Mid-century Modern home residence has an exterior that has classic style design elements. To visually elevate the design, it has a low-slope roof with high-vaulted ceilings, a spacious open-living arrangement, and a beautiful courtyard with green space or luxurious gardens with a slight touch of modernism.
An extra floor is cost-conscious mainly since it's generally more affordable to build up rather than expand out, especially with the postage-size urban property we have nowadays. A two-storey home style offers space for a basement, which is a great way to expand the living space in a way that suits your family’s needs.
The basement can be used in many ways. You can use it as a modern recreation room where you can finally put that enormous wall-to-wall TV, or a man-cave for that latest gaming system or simply more bedroom suites that offer a little more privacy for teenagers or in-laws or extra bathrooms for family.
No matter the use, basements are a great way to create more space in homes today. Mid-Century Modern homes have been known to be narrow and simple in the past. However, modern architecture offers a harmonious blend with innovative layouts and outdoor spaces that still brings about the connection in this new age.
3. The Sleek Mid-century Modern Ranch-Style House
Popularly referred to as Ramblers, this Ranch-style originates from southern California and goes way back to the mid-1930s. Back then, the Ranch-style Mid-century home design picked up its popularity since financial controls encouraged the building of small houses after World War II. By around the 1950s, it was the most predominant mid-century home in the country.
Its popularity has grown due to the fact that;
- Back in the 1950s, a growing automobile culture led to the development of suburb residences through new, inexpensive, and fast project constructions. Primarily, large lots could accommodate large family-sized homes. The Mid-century Ranch-style has an expansive and low form, expandable floor plan with simple details.
- The style serves as a bridge between the traditional house design and drastic modernism, such as contemporary styles.
The mid-century modern Ranch style blends both simple traditional and modern construction and the use of aesthetics. It is characterized by:
- The large open floor plan
- A flat roof
- Open kitchen spaces
- An attached garage
- Homeowners still get to keep the low-pitched roof
- A low ceiling height and wide house plan
- An asymmetrical style by the use of front-facing gables and irregularly placement of windows and doors
- Use of clerestory windows
- Having at least one picture window
- It has a sheltered entry
4. Mid-Century Modern Dome House
This Geodesic design comes under the Populuxe Mid-century home design. Populuxe is a term that comes from the words popular and luxury. This home concept came later in the mid-century with the rise of the consumer residence culture. Futuristic shapes and eye-catching revolutionary designs majorly define the house designs under the Populuxe home designs.
Buckminster Fuller highly popularized this in the early 1950s mainly for sustainable living. The spherical shape interior design provides more livable square footage as compared to traditional homes.
The geodesic style creates this dome shape by the use of interlocking triangles. Geodesic mid-century houses are known to be highly energy-efficient thanks to the surface area to volume ratio.
A perfect example is a dome home built in 1953 and historically dubbed as the Sunflower residence. This specific masterpiece was designed by James Dresser, who was once an apprentice to Frank Lloyd Wright. Unique exterior features include the peaked, geometric windows, glass walls that let in natural light but at the same time block harsh direct rays. A great way to blend in the outdoors with the inside.
5. The Mid-Century Modern Home
While describing Mid-century Modern, the elements that describe the modern aspect include casement and picture windows, large overhanging eaves, and bold geometric shapes. Rooflines are often low in such interesting shapes.
A perfect Mid-century Modern home design is the Alexander modern home. Alexander modern home concepts were designed by architect William Krisel and built by the Alexander construction company. You will mainly found these homes in Southern California, and particularly Palm Springs.
The homes are somewhat similar to Eichler ranch-style home design by the famous architect Joseph Eicher in the minimalistic approach to the indoor and outdoor design. Modernist homes in the Alexander home design have distinctive roofline designs, including the Butterfly, slanted and exaggerated gables.
They also have decorative concrete blocks, also known as breeze blocks. Like all other Mid-century Modern house designs, they are characterised by expansive glass windows that bring the outdoors in. Most modern Alexander homes often come with in-ground pools. Like in the Eichler ranch -style, Alender homes have exposed rafter tails with post and beam construction.
Frequently Asked Question on Mid-century Home Designs
A. Who are the Mid-century Modern architects that I need to know?
1) Florence Marguerite Knoll Bassett
This American architect, furniture designer, interior designer, and entrepreneur revolutionised office designs by bringing modernist design to office interiors.
2) Mies Van Der Rohe
Ludwig Mies van der Rohe closely worked with famous architects such as Le Corbusier, Walter Gropius, and Frank Lloyd Wright, who were all regarded as the pioneers of this modernist architecture. One of his well-known works is The Farnsworth House, one of the world's most famous houses.
3) Richard Neutra
Richard Joseph Neutra, an Austrian-American architect, is considered as one of the most important modernist architects who was primarily based in Southern California
4) A. Quincy Jones
A. Quincy Jones was an architect and educator known for pioneering the use of greenbelts and green design in urban planning
5) Frank Lloyd Wright Jr.
Lloyd Wright was a mid-century home design pioneer who primarily has his famous works in Los Angeles and Southern California.
6) Albert Frey
Albert Frey is a Swiss-born architect who established the modernist architecture known as the "desert modernism" that highly dominates Palm Springs and the California residence area.


