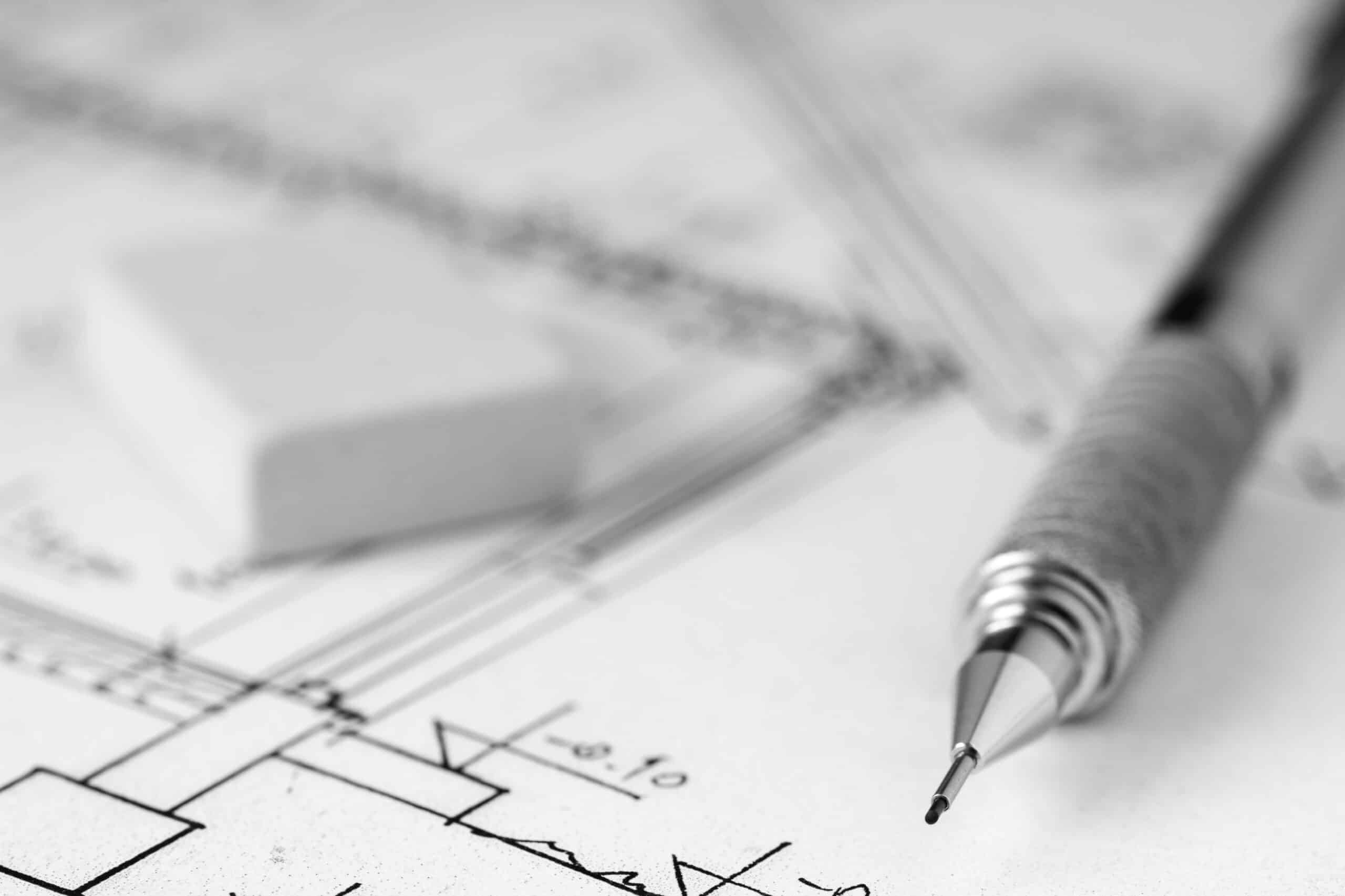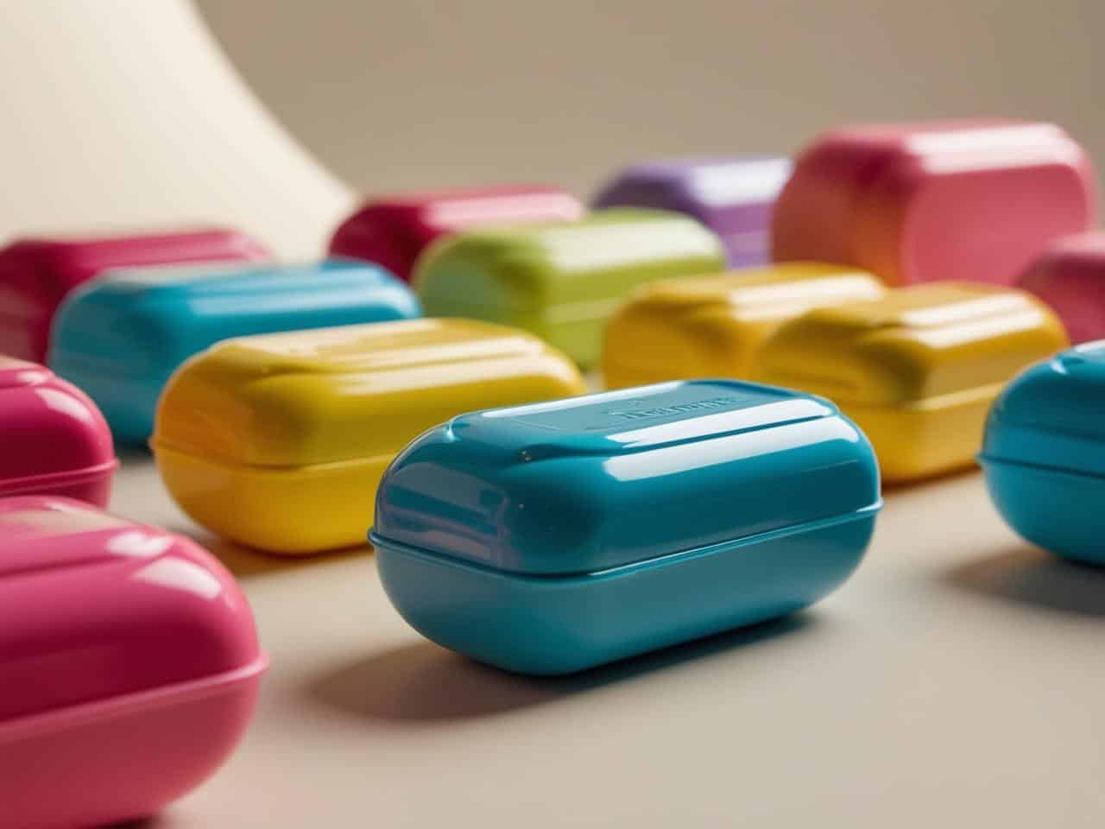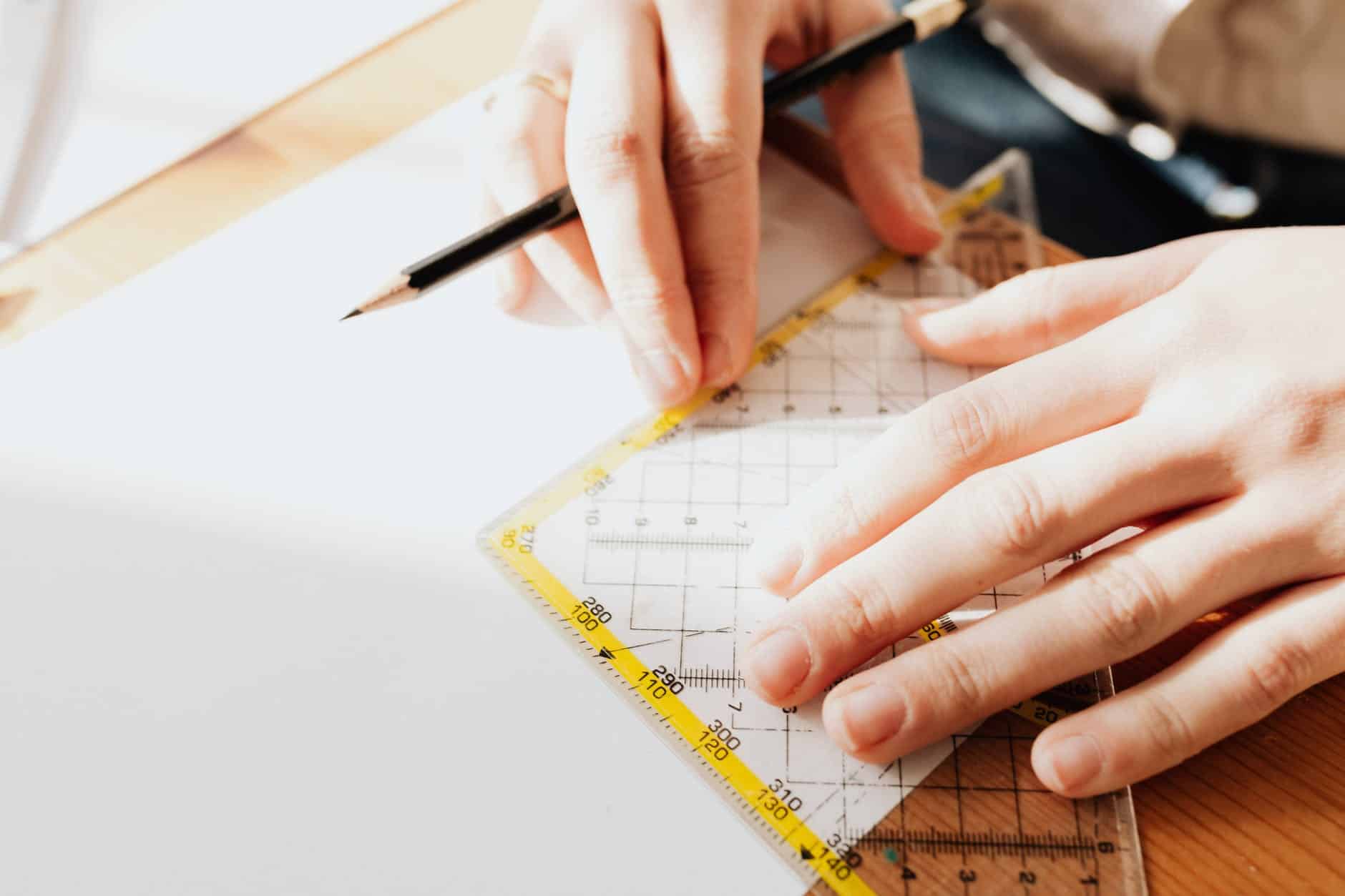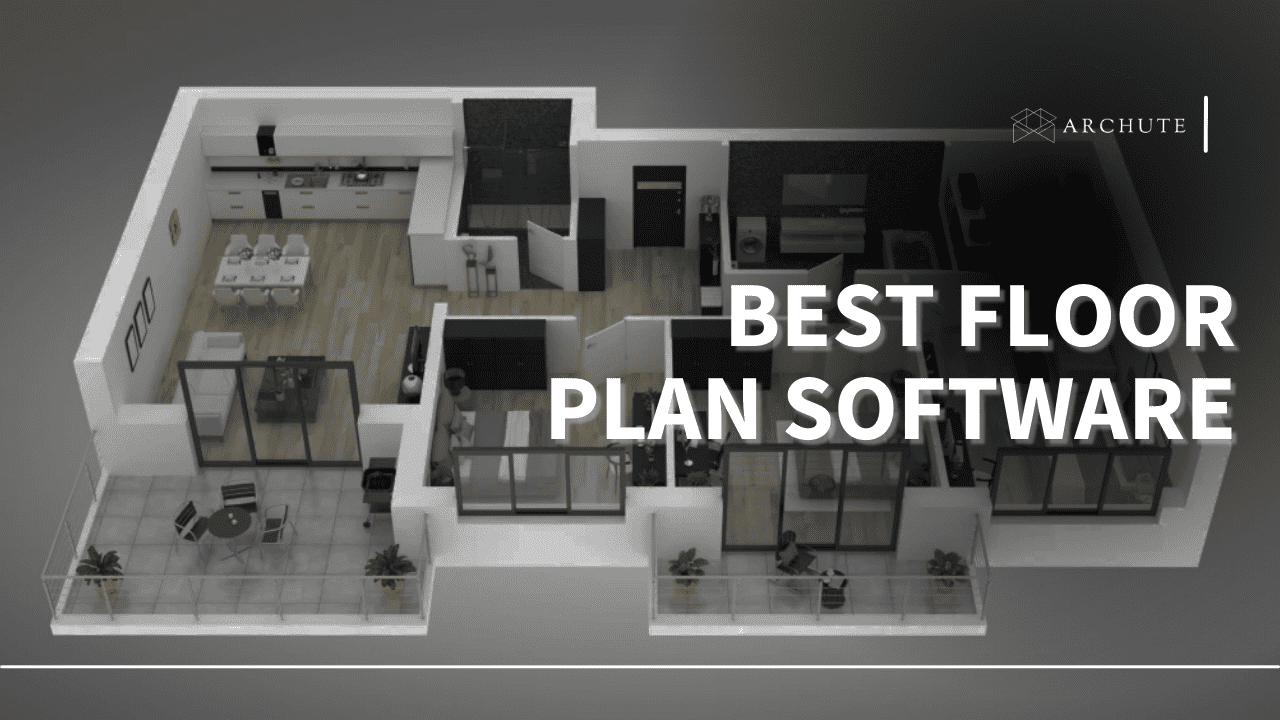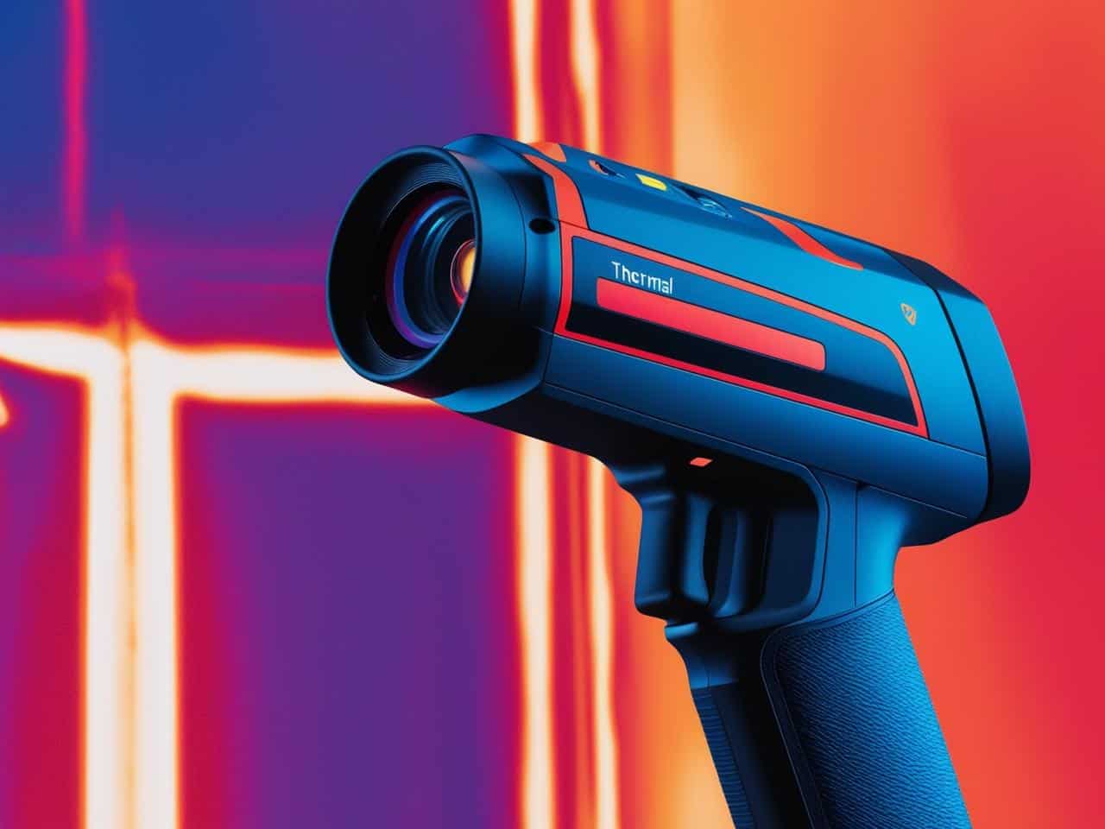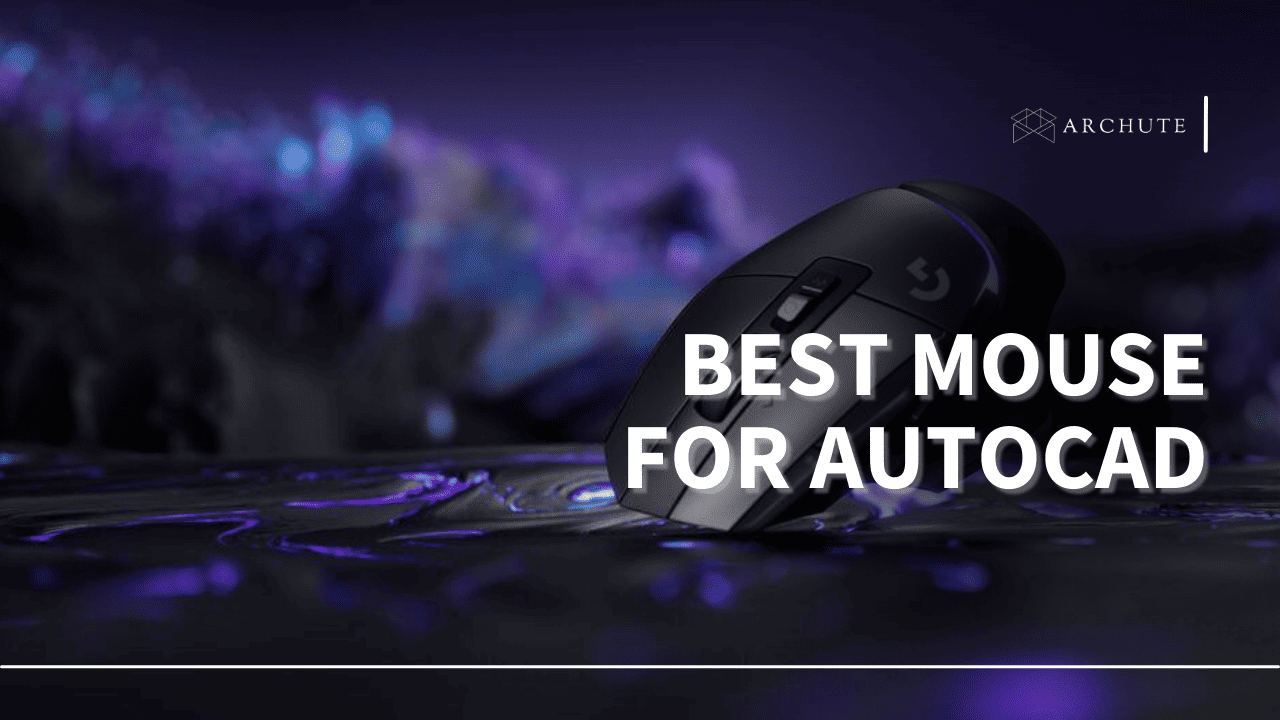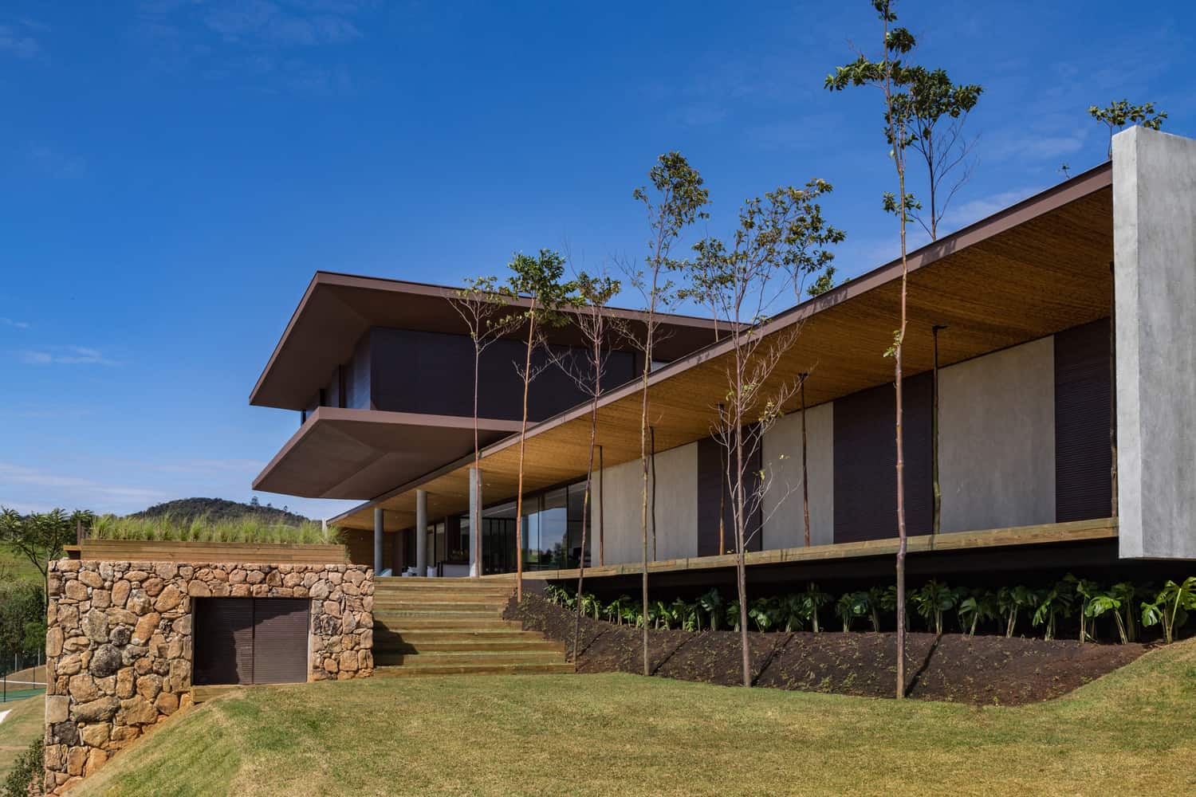This project, Martin’s, brings into mind the Petersen Automotive Museum. Both projects intended to rejuvenate the landscape and give a different face to buildings that have existed for years. However, unlike the similarities in predicament, the solutions are each on the total ends of the spectrum. While Kohn Pedersen Fox sought to rejuvenate the rectilinear Petersen Automotive Museum using curvy stainless ribbons, Studio Ardete thought that the rectilinear project should have a rectilinear facade. In all contrasts, both buildings needed rejuvenation, and both architects decided that bright colors would be perfect.
Martin’s is a project born out of two buildings whose owner thought that pumping some life into them would do his business a whole load of good. Located in an industrial site in Panchkula, India, one of the buildings is a furniture factory which doubles up as a display centre. The second adjacent building needed to be connected to the first one. The architects, presented with a problem of its kind had to find a unique solution.
Local regulations presented their own impediments one of which was prevention of drastic measures when rejuvenating buildings whose individual characteristics and internal planning were different. The architects had to be devise a way to connect these two structures without altering the existing design.
Studio Ardete developed a concept which involved an external screen of expanded metal mesh which would also feature FRP panels to reduce solar heat gain. The yellow FRP panels were created from the client’s factory with guidance from both the architects and the client. By retaining the creation in-house the architects were able to avoid external sourcing costs keeping the client’s budget low.
The landscape and surrounding monochromatic colours inspired the architects to make a bold statement. That’s where the yellow-patched-on-black-metallic-mesh comes in. The contrast gives the two old buildings life. To the whole area, it provides something different; something that breathes excitement into an existing dull and boring industrial site.
Project Information
Architects: Studio Ardete
Location: Panchkula, Haryana, India
Program: Industry
Area: 478 sq.m
Completed: 2015
Principal designer: Ar.Badrinath Kaleru
Design Team: Ar.Prerna Kaleru,Ar Sanchit Dhiman,Ar Anusha Sharma.
Photo credits: Mr Purnesh Dev Nikhanj


