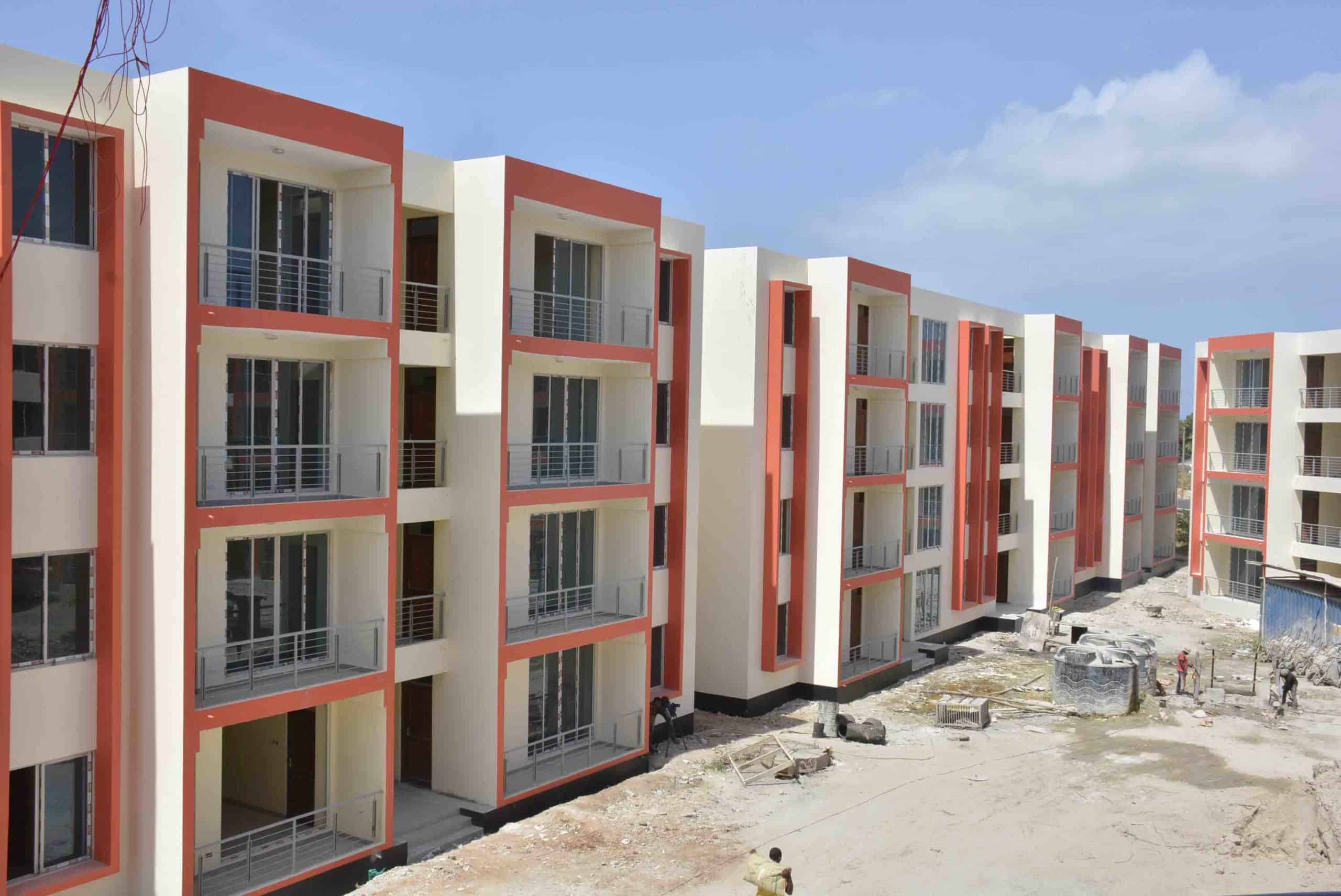Deep within a village in Burkina Faso, where the sun scorches the ground and dust flies high in the winds of dry air is a strong brick-built library. It offers a beautiful view to stand besides tempestuous factors which challenge it, and the beauty of the surrounding view. This idea is the work of architect Albert Faus who wanted to build a library as a working library to overcome the financial challenges from the patrons, Katiou Foundation.
On a site that has tough climatic conditions with temperatures that sometimes go over 400, the challenge to build a sustainable library for the children in this village was daunting. The architects, knowing the financial and climatic restrictions responded with a unique volume. The library has it shelves pushed to the perimeter of the room to create enough space in the middle for tables and circulation. These shelves add up the wall thickness to ensure longer lagging times that enhance interior cooling.
The mix of load bearing walls, compressed-soil brick and pillars were all produced near the site by villagers who provided labor. The ceiling is an extension of the bricks which are stressed rebars embedded in the reinforced concrete beams. Rainwater is drained by the pitched roof which is also raised a notch from the exterior walls to prevent direct solar radiation.
The space left between the ceiling and the pitched roof creates an alley that allows wind to breeze through further cooling the library’s interior. The central curved part of the roof is made of plastic corrugated plates as the straight parts feature galvanized corrugated plates.
With polycarbonate panels carried from a deconstruction project in Madrid, Spain, by Katiou foundation, the architects designed the window and skylight frameworks to fit with the dimensions of the brick. Running away from the unsustainable metallic frames with glass types of windows in this environment, the architects created openings that will enable the reuse of the polycarbonate panels.
The windows are translucent and insulating, ensuring that direct sunlight does not end up getting into the library space . In addition, they have been installed at the North and South facades. It was therefore possible for the architects of this building to design commendable day-lighting through the construction of the large operable skylights in the ceiling, and the windows with panels that can actually be fully adjusted without exposing the users to too much direct sunlight inside the buildings.
Light at first gets through from outside by the clear crystalline plastic plates of the exterior roof and then passes through another layer of polycarbonate panels and finally comes through the skylight.
The interiors are awash with day-lighting during the day, at night artificial light is turned on to help the pupils do their homework from school. The importance of this project to this village in Burkina Faso cannot be underestimated. The amount of thought that went into the design is commendable. How the brick integrates into the site’s natural look with interiors that are inter-played by openings and shelves creates an inspiring environment for young minds to enlighten themselves.
Ensure you don't miss out on our article about the awe-inspiring National Library in Singapore by Ken Yeang.
Project Information
Architects:
Albert Faus
Location: Komsliga Department, Burkina Faso
Year: 2014
Photography: Albert Faus











