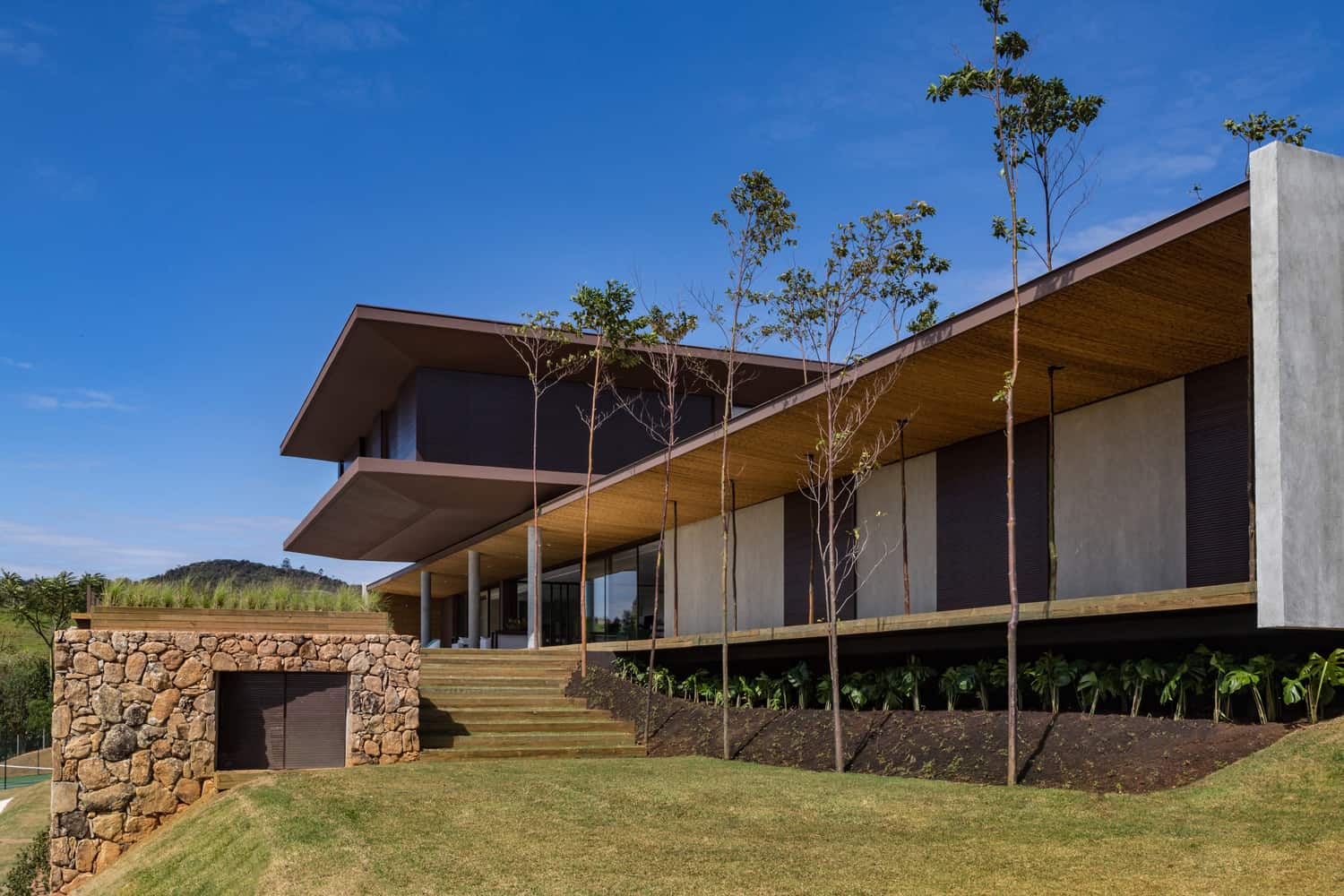As one approaches the tower’s podium, a grand plaza and dimensional hardscape give the building a public presence and enhance activities at the street level. After all, it is placed in a prominent location on Shennan Boulevard, and its core commercial objective is to attract the public's purchasing power. For a podium anchored on high-end retail and dining, it presents an attractive front intriguing to the public eye.
The concept of scale and proportion is escalated to a colossal level with a large, naturally illuminated atrium that fills the building's center. Glassy lobbies and sky gardens on every fifth floor produce a shared central point for all occupants. Elegantly, the tower integrates public elements in the podium with private commercial areas in the tower, using folds to manage both physical and visual access.
The structure's form is unmistakably deconstructivist, defined by its steel structural system. Its shifting cores open the main body of the tower, significantly minimizing the building’s structural footprint while maximizing open space. Sky bridges and diagonal mega-braces link its offset circulation cores to the main tower.
Offsetting the core also allows for a public-to-private gradient of activity on each floor plate as tenants move from circulation and social spaces around the core to quieter perimeter offices with panoramic views. Freed from the interior of the building, circulation, and amenity areas gain natural light and exterior views over the city to transform from conventional to vibrant public space.
The tower's approach to circulation, social, and workspaces is unique, giving a new perspective on tower design. It serves Shenzhen’s growing body of global professionals whose space demands require dynamism and spontaneity. Designed as an incubator for emerging technologies, it provides growing firms with evolving space requirements befitting the modern user.
Expanding on the tradition of Skidmore, Owings & Merrill’s 1958 Inland Steel Building in Chicago, the tower’s division revives a classic way to define the form from the outside in while creating nearly open floor plates for flexible use. The open, uninterrupted floor plate, made possible by the tower’s offset core, dramatically increases space-planning flexibility and offers healthier work environments with enhanced natural light and airflow.
From the angle of deconstructivism, its separate disjointed volumes add to its spontaneous character, which might as well be critiqued as irrational. The proportion and balance between form exploration and actual lettable space is still a debate for non-conformist forms.
The feeling of inferiority that some of these images elicit in the observer is precisely what Frank Lloyd Wright disliked about the scale of buildings in cities like New York – he said the man was disrespected. The awe produced by towers such as these in people comes from a feeling of inferiority, belittling the user. However, the public seems to enjoy such extravagance, especially when it comes to architecture; the grander, the better.
As Daniel Anthony Fraga puts it, this piece of architecture is unapologetically capitalist and serves big business and corporate culture—and it shows in a brutally honest way. Floor after floor, Architecture is surrendered to the demands of the contemporary world. It’s a symptom of globalization, a palace for both progress and its inherent decay—and a beautiful one, at that.
Looking for more amazing architectural inspiration? Uncover the architectural brilliance of Qujing Culture Centre and Álvaro Siza’s Floating Edifice in China and immerse yourself in their captivating grandeur.
Project Information:
Architects: Morphosis Architects
Location: Shenzhen, Guangdong, China
Client: Hanking Group
Structural Engineer: Halvorson + Partners, Chicago
Structural Concepts: John A. Martin & Associates, Inc.
MEP / Fire Protection: Parsons Brinckerhoff
MEP & Façade Concepts: Stantec
Façade: SuP Ingenieure GmbH, Darmstadt, Germany
Vertical Transportation: Parsons Brinckerhoff
General Tower Consultant: w.erk studios
Site Area: 2.7 acres (1.1 hectares)
Area: 110169.0 sqm
Project Year: 2016
Images: Morphosis Architects, Luxigon, courtesy of Morphosis Architects, Polyhedron Studio













