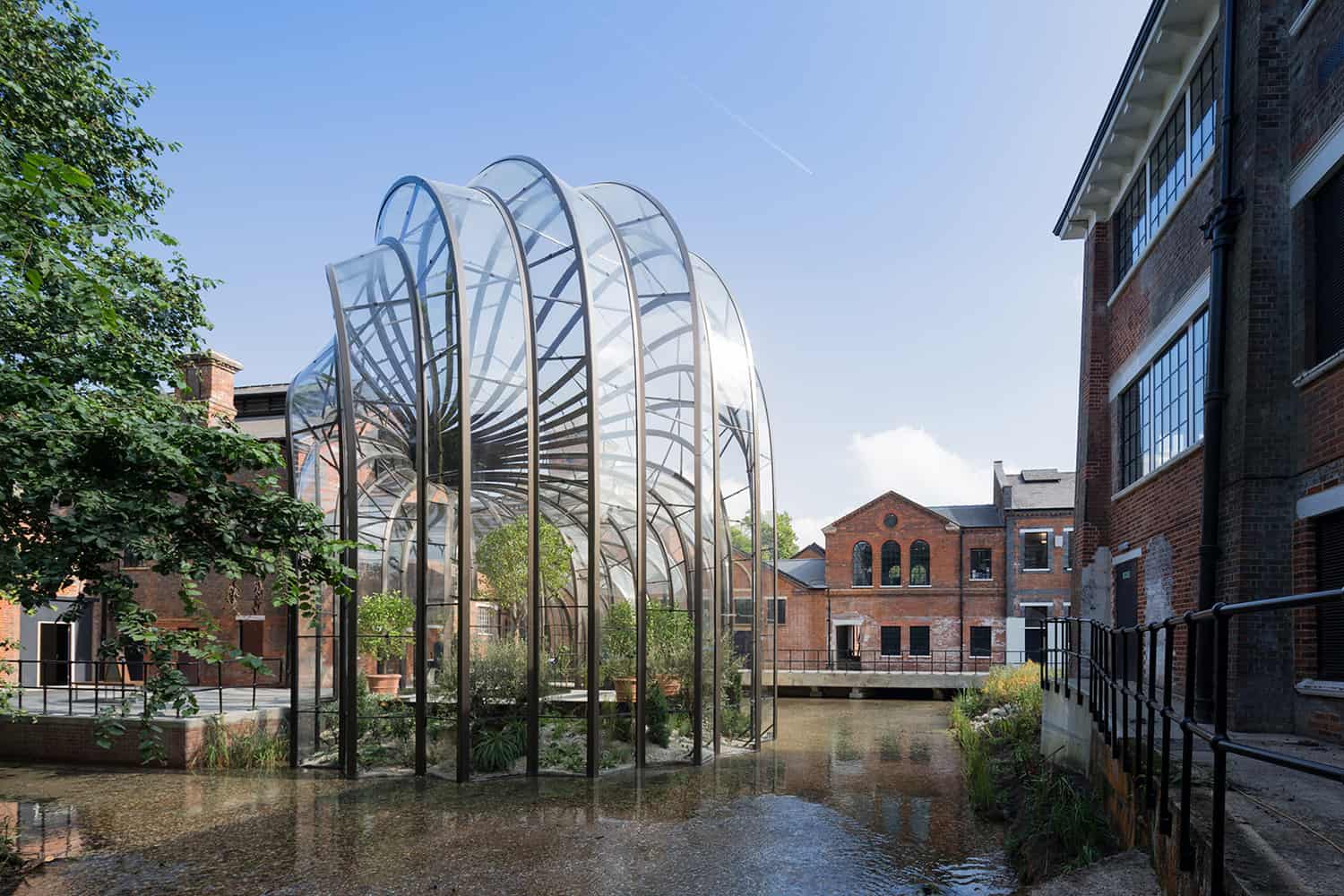Half baths are notoriously difficult to design because of their compact size, lack of natural light, and abundance of fixtures. But when done properly, the space can appear brighter and larger. Looking for a half-bathroom remodel ideas that make the entire area appear larger?
Before you try to reach for the phone to call a broker to help you get a new location, you should examine the following storage, floor plan, window, and aesthetic alternatives. If you make smart use of the small space in your bathroom, you won't even notice its compact size.
What Is a Half Bathroom?
This tiny room, also referred to as a "powder room," is just a bathroom without a bathtub; it usually just features a toilet and a sink.
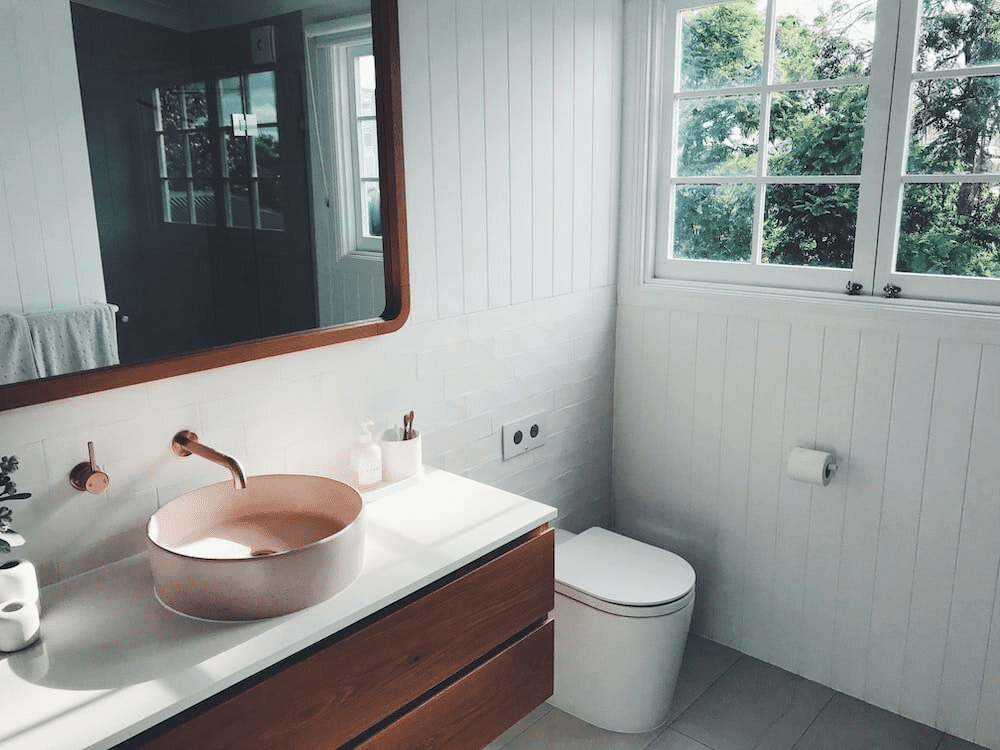
A half bath on the main floor does not increase the total square footage of your home, but it’s a wonderful addition, as it gives guests a convenient restroom and the rest of your family a bathroom where they can take a break from the kitchen and living room without having to go up stairs.
The half bathroom may seem like a little thing, but it’s the perfect place to try out your bold design experiments. You don’t have to move to make your small bathroom look nice.
Half Bathroom Remodel Tips and Recommendations
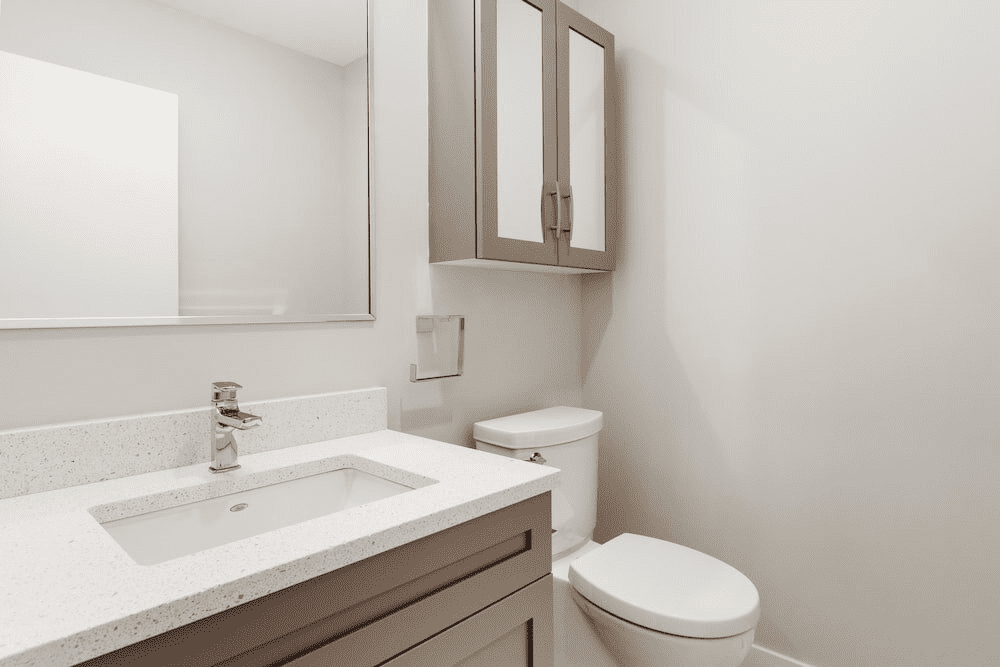
You've made up your mind that your home’s half bath or powder room needs some remodeling. That being said, don't think that a subtle bathroom makeover won't have substantial results.
Small bathroom makeovers tend to be inexpensive home improvement projects. Doing this project can be a fun way to update your house to suit your unique tastes, and also increase the value of your home for resale purposes.
1. Choose Whether to Hire a Contractor or Do It Yourself
If you don't have a shower or bathtub to begin with and you don't have a lot of square footage to work with then you might like to take on this project by yourself. However, labor expenses may account for more than 50% of a bathroom remodeling project’s total cost, and it can be great savings getting rid of them.
Plus, many experts are now available to assist you, thanks in part to so many home improvement shows, websites, and other resources.
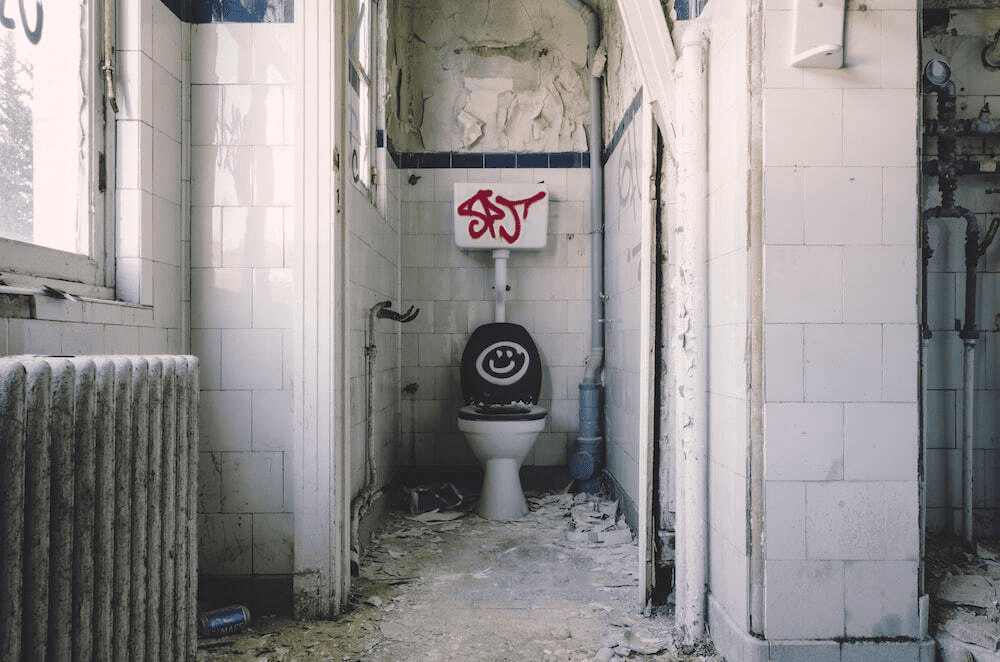
Sounds like an easy project but you have to wire up plumbing and electricity, and if you don't do it right you could lose all the money you saved and then some on repairs. A professional electrician and plumber can install your lighting and plumbing to make you feel safe in your house.
Feeling overwhelmed by a project you’re not sure you can complete on your own? If you'd rather not oversea the renovation, there's no shame in hiring a professional contractor to make sure it goes off without a hitch.
2. Make Room for Your Half Bath Remodel
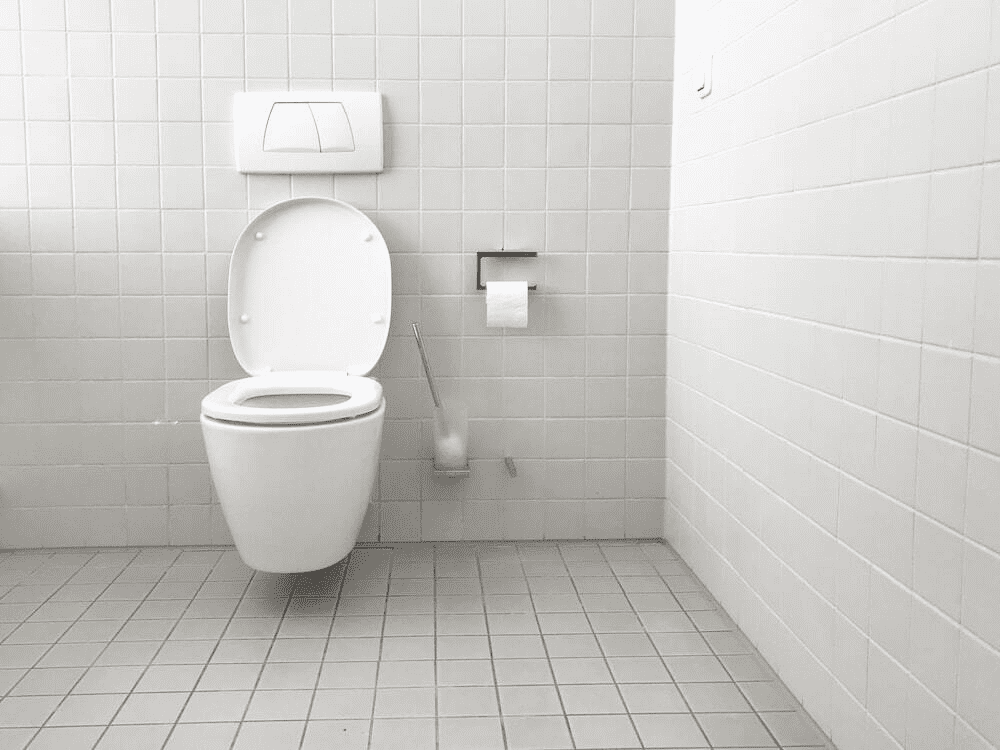
If you plan to do your own remodel work, hire a professional, or do a hybrid of the two, you’ll still need to clean the area yourself beforehand. You can use a PODS container to store your stuff or rental items.
You can keep your container in your driveway so that things are close at hand but out of the way during the remodeling of your home or keep your container at one of our secure PODS Storage Centers for as long as you need it there.
3. Maximize Space
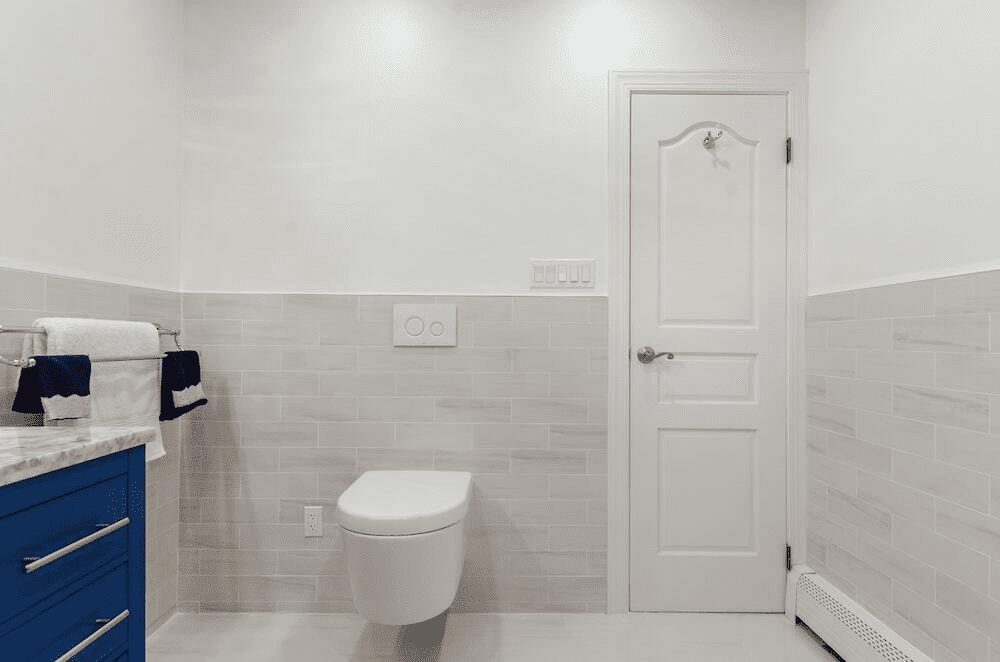
Since powder rooms are often cramped, and they can get cramped fast. Here are a few creative ways to make a small powder room appear almost larger than it looks.
i. Avoid the Vanity
For holders of half bathrooms, vanities are great for providing extra storage but with their large surface area, they are something of a drawback. Replace your sink cabinet with a pedestal sink to save some counter space, and add some floating shelves to display your ornamental soaps and towels, and small objects.
Secondly, bathroom cabinetry is typically a more expensive than a lesser component and this is a good way to save a bit of money.
ii. Keep Away from Dark Colors
Darker colors and wood in a small room only make it feel smaller. For a larger feeling bathroom, paint the walls a light color such as white, grey or blue.
Painting all of the cupboards in a bathroom the same color has a homogenous effect, making the room look like more than what it actually is. If your bathroom has a more modern look, this is your best option.
iii. Choose Your Lighting Carefully
You may add unique hanging light fixtures to bring a fun or dramatic touch to your bathroom's decor. But if you pick one that is too big or hangs too low, the drama will fast become messy. Rather than a big overhead light fix a few smaller upward facing things, such as wall sconces.
iv. Upgrade Your Mirror Size
The use of mirrors allows a room look bright and spacious as the mirrors have the ability to reflect light. Think about putting your money into a larger mirror with as little to no frame as possible.
4. Avoid Cluttering
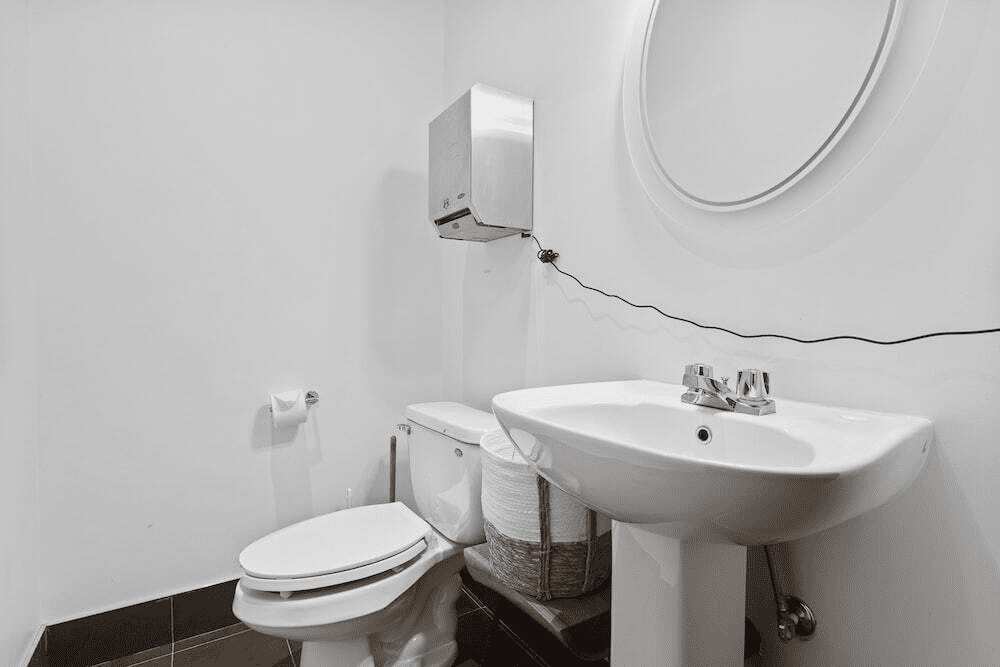
If you spent time remodeling your half bathroom, you don't want to undo all of your hard work stocking it full of toilet paper and soap. Since this isn't your main washroom, you can get away with just the soap, the hand towel — maybe a little bottle of lotion and a candle.
5. Make it More Beautiful
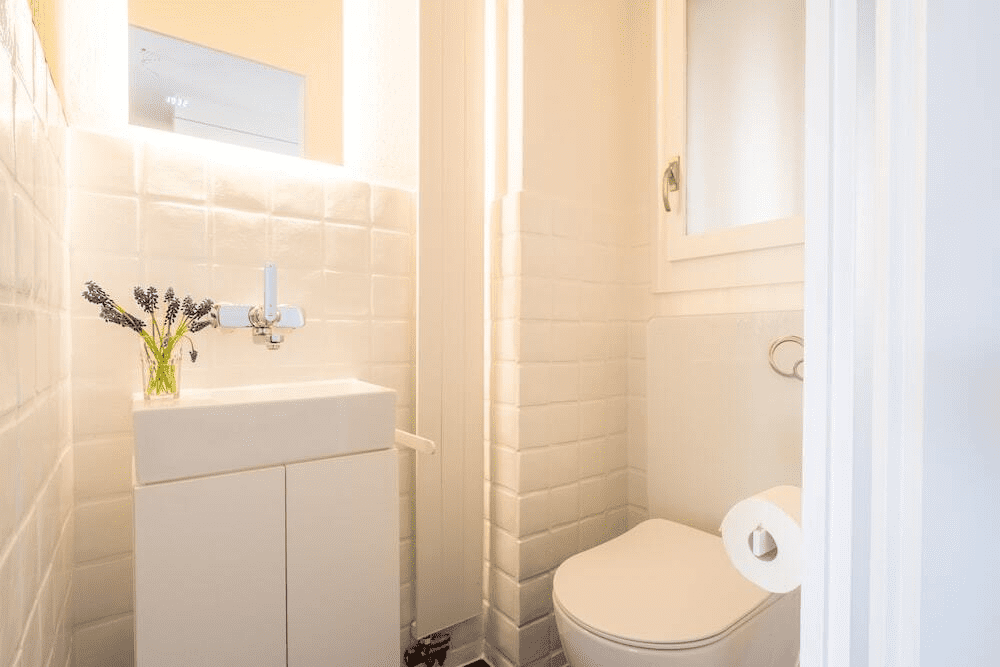
You do not need to take your bathroom room décor way too far. It only takes a few smart design decisions to achieve the goal. To help you decorate your bathroom, consider these options:
- Pick gold or polished copper towel bar and faucet that would add a good touch to it. Unfortunately, this will make your bathroom look more expensive than it really is.
- The modern trend is to pick colorful hand towel or accent rug or buy a small work of art just for throw in color part.
- Alternatively, if you don’t like monochrome decor, you can use patterned wallpaper to act as an accent for one wall.
- Go for marble for your countertop. As such, it is a cheaper way to work this into your home, especially if you can’t afford to do so in the main bathrooms and kitchens.
6. Energy Efficiency
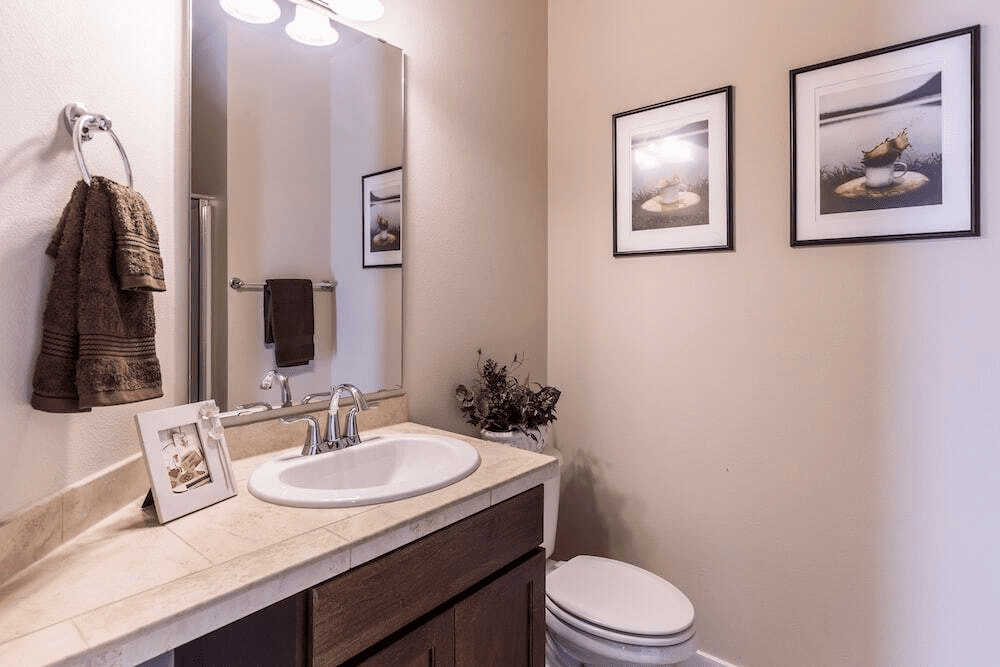
Also, some older toilets will waste as much as six gallons of water with each flush. A lot of water (and money) was lost there. Replace the old one with a dual flush one, upgrade to a newer more water efficient toilet. It could save you about 13,000 gallons of water annually.
The most obvious portion of wasted water and electricity in your half bath is the toilet, but you should also look at the window and the sink. To eliminate the work of heating and cooling the bathroom, it is advisable to replace the existing window for an Energy Star®-certified one.
There are high efficiency faucets that also use less water like toilets. Faucet aerators are very inexpensive and easy to install.
Process of Half Bathroom Remodels
Bathroom redesign is a long process. For a basic remodel, the process starts by seeking out a thorough plan, building permits, finding the materials, and hiring quality workers.
You have two options: You can either go out and save yourself a lot of money by doing the leg work yourself or get a general contractor to do all the little things for you.
1. Taking Down and Framing
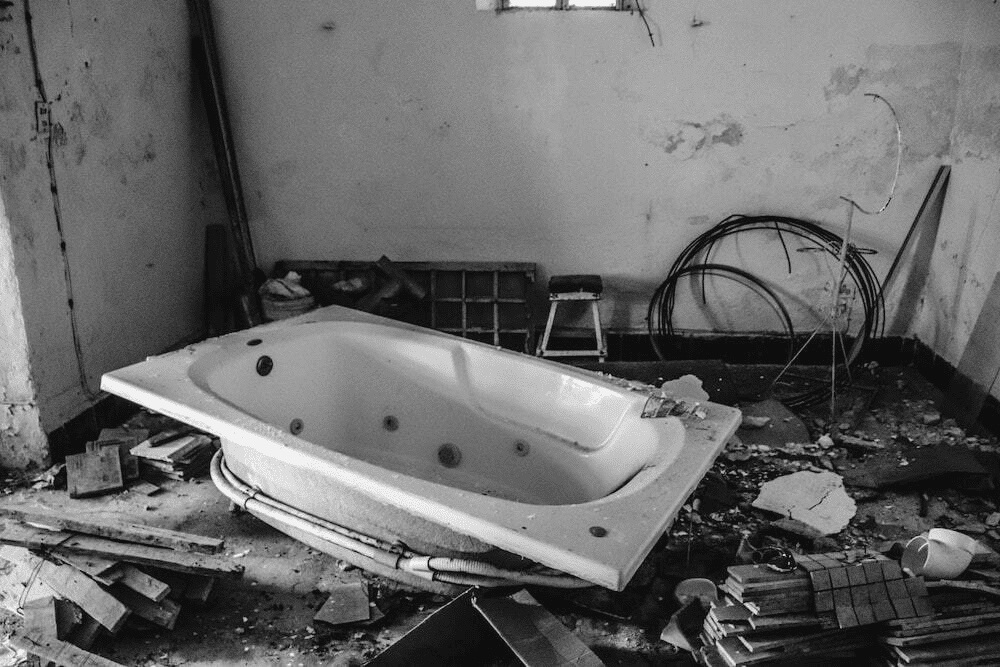
The first step of every renovation projects is to pull out the parts you plan to replace. Many homeowners save money by doing this. Others just take out the flooring or fittings.
Others take everything out, all the way down to floor joists and wall studs. It is not difficult work, just difficult. But that said, you can do most demolition work over the weekend — just plan ahead and get a dumpster to toss garbage or have a disposal service remove it.
Most renovation projects involve ripping out bits of the walls and ceilings. Having at least some experience or basic carpentry skills when it comes to doing structural framing, such as installing the framing in a new shower stall, is going to help.
Furthermore, the framing work might have to be looked at to be sure the job was done correctly.
2. Drywall, Wiring, and Plumbing
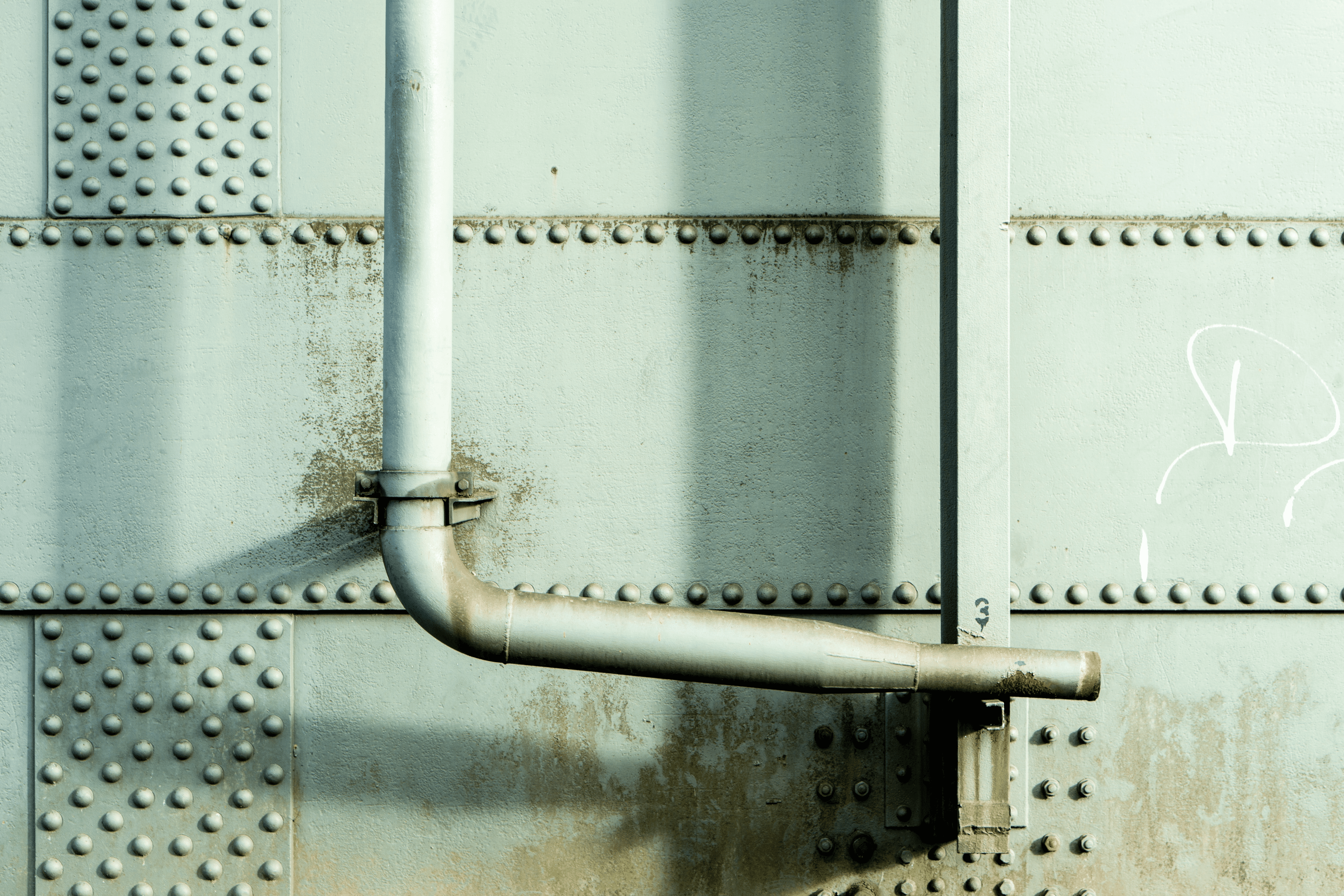
If you are unsure what to do about plumbing or electrical wiring, get a specialist on board to help you out. Because of the potentially disastrous consequences of bad wiring and plumbing, even competent remodelers may contract out with specialists in these areas. Before you start the plumbing and electrical rough in, you need initial and final inspection.
A professional electrician will add another inspection, and lights and exhaust fans installed.
After they wall and ceiling are finished, the plumber and electrician will come back and complete the plumbing fixtures and electrical wiring for the appliances by doing a complete inspection.
Once the plumbing and electrical rough ins have passed inspection, drywall can be installed, taken to 1st finish by either a professional or a DIYer.
It takes a lot of hard labor, but most do it yourselfers can handle it. The additional cost of a professionally installed drywall ceiling is negligible, as well.
3. Tiles and Floors
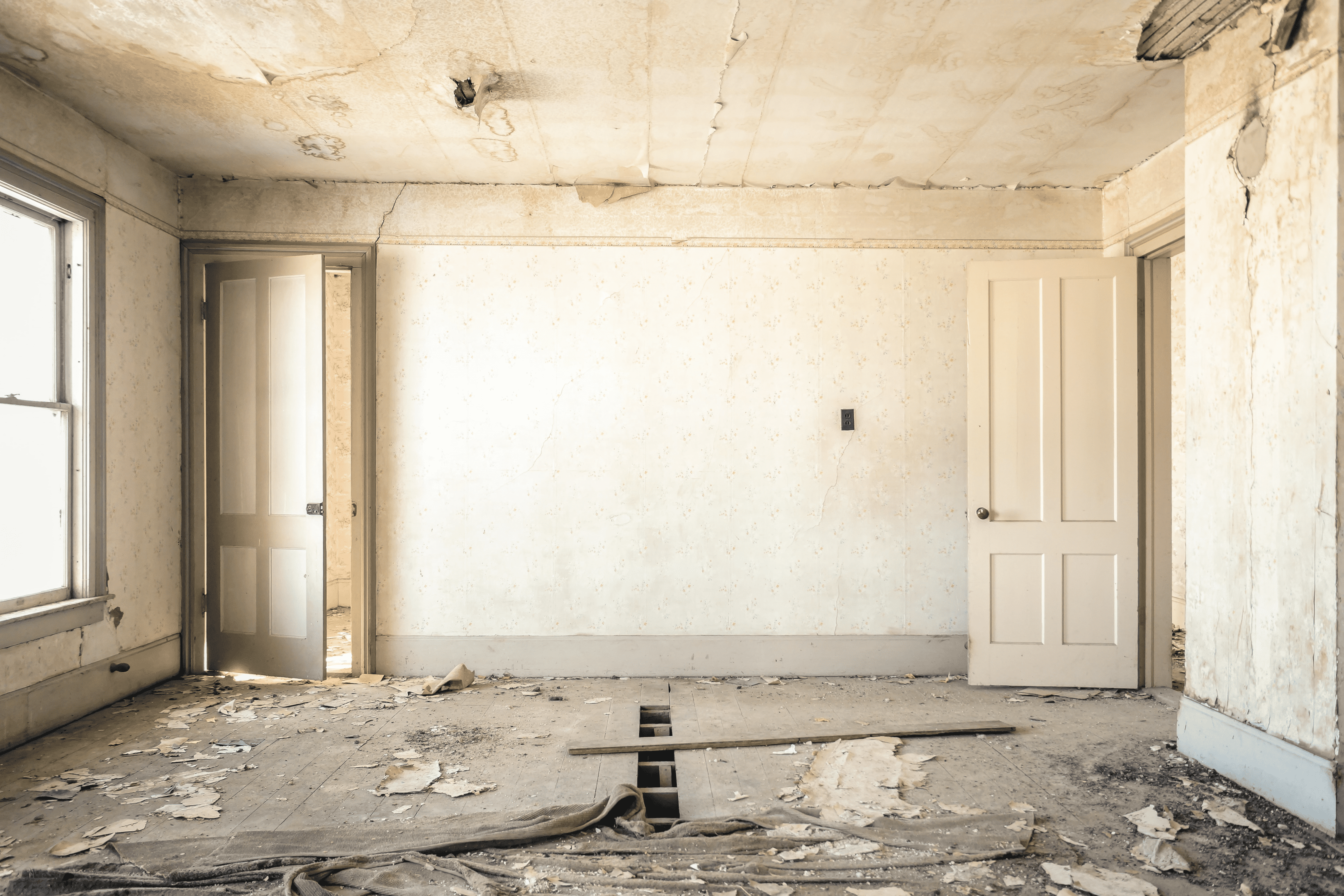
Tiling a bathroom can be one of the highest bathroom prices from a time and material expenditures point of view. This is because the shower and floor tiling wall will be using premium materials.
Since installation is both labor intensive and very precise, many homeowners elect to leave the job to the professionals.
But if you take the time to research and are persistent you could save a lot of money. Typical flooring types include ceramic, stone, vinyl and laminate.Buying materials for small bathroom shower tiles and flooring may be cheaper when you research online or wait until product lines discontinue.
4. Cabinetry and Decorative Accents
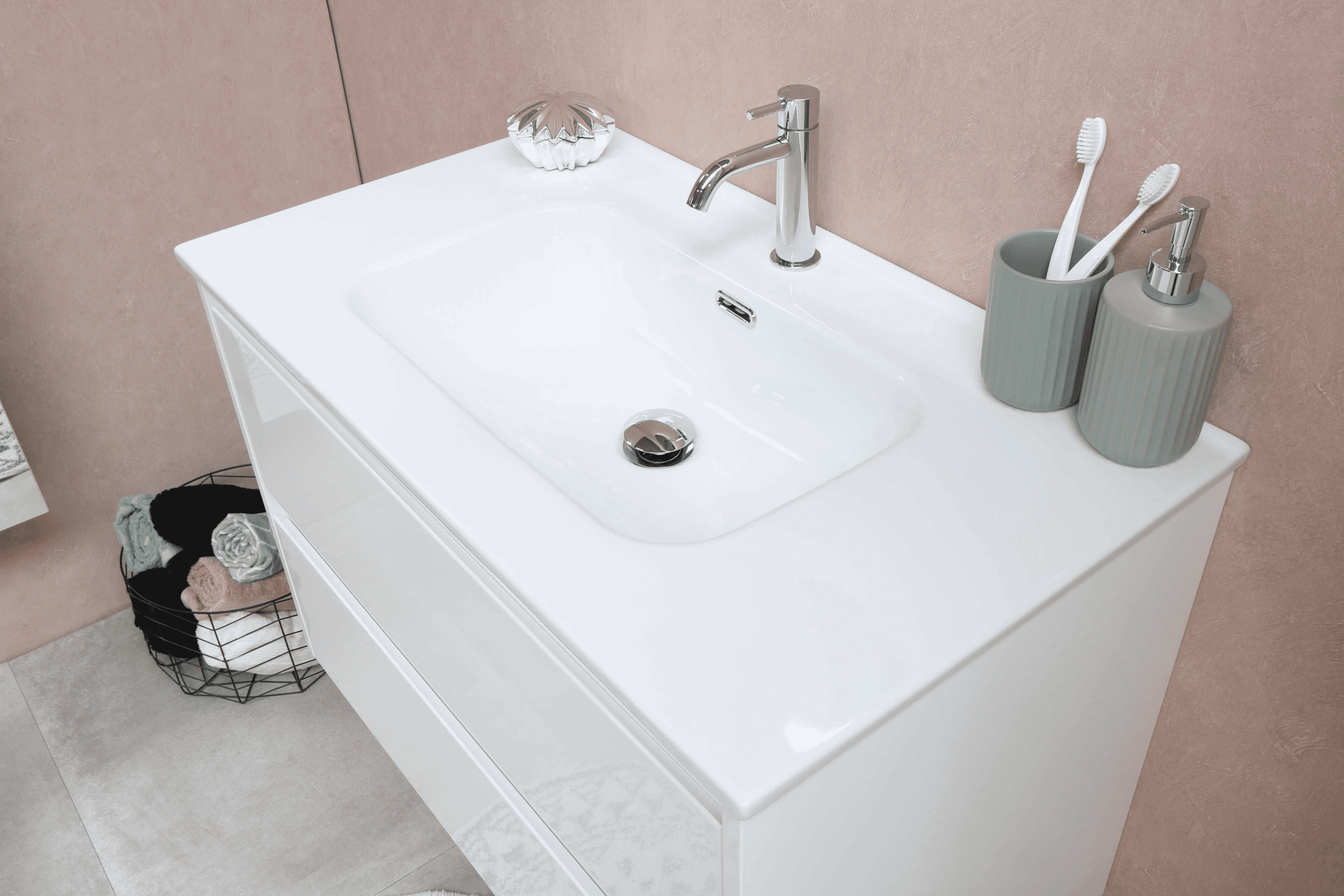
For the finishes, once the plumbing and the electrical work is done, the drywalled is sealed and the paint applied, the vanities, wall cabinets, light fixtures and the mirrors will go up last. Most households can manage this portion.
Half Bathroom Remodel Ideas
The half bathroom is a great place to be creative and try out some unique and intriguing half bathroom ideas, including the rugged style that you have always wanted to apply. It’s because it’s often a secret location. From paint, wallpaper or quirky décor, there are many half bathroom ideas to consider.
Here are 10 of the most beautiful half-bath remodel design ideas we've ever seen.
1. A Dark Half Bath Remodeled to a Bright One
Before:
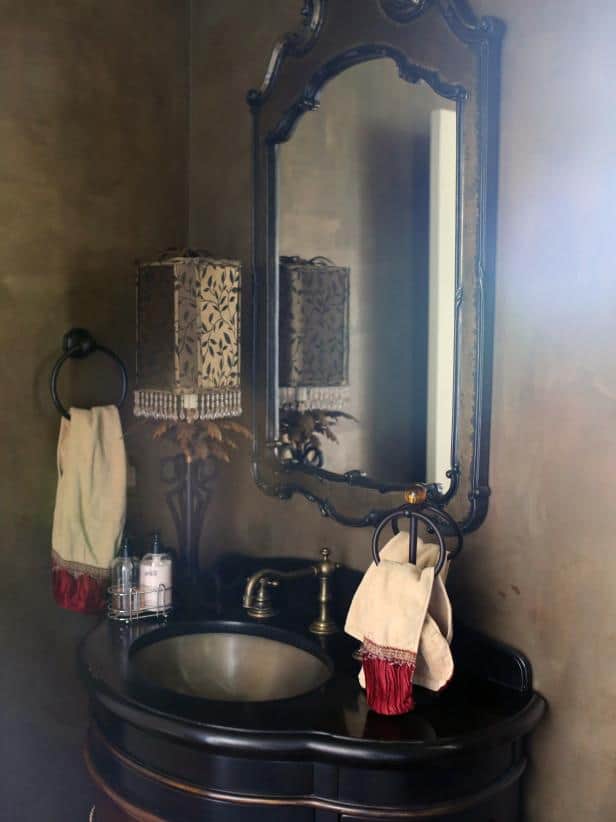
Image Source: hgtv.com
In the previous bathroom room there were a few gloomy decor aspects and a makeover was needed.
After:
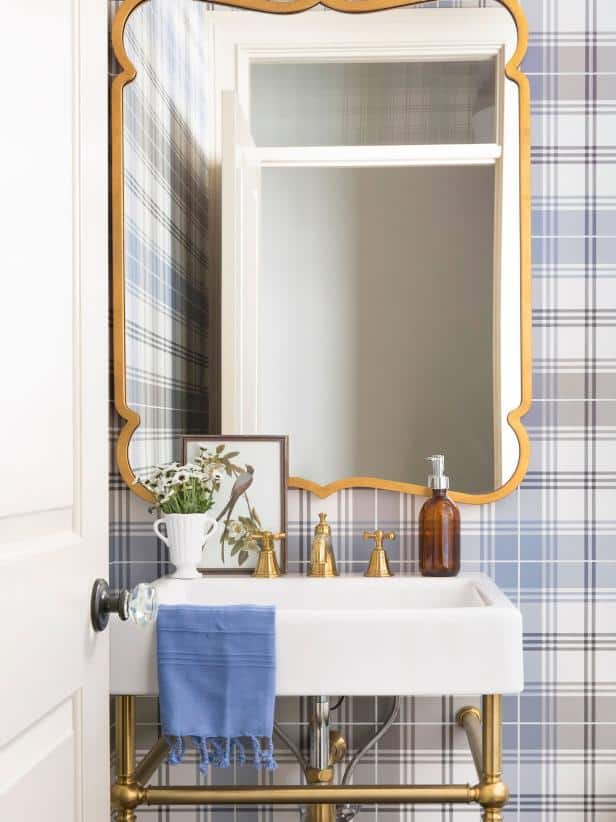
Image Source: hgtv.com
A new refreshed color palette in the newly renovated toilet area is great. Classy sophistication is achieved via the polished brass base and faucet of the console sink with a porcelain basin, even though the walls are covered in the otherwise sporty white, black, and blue checkered wallpaper.
2. A Lackluster Converted into Brimming with Style
Before:
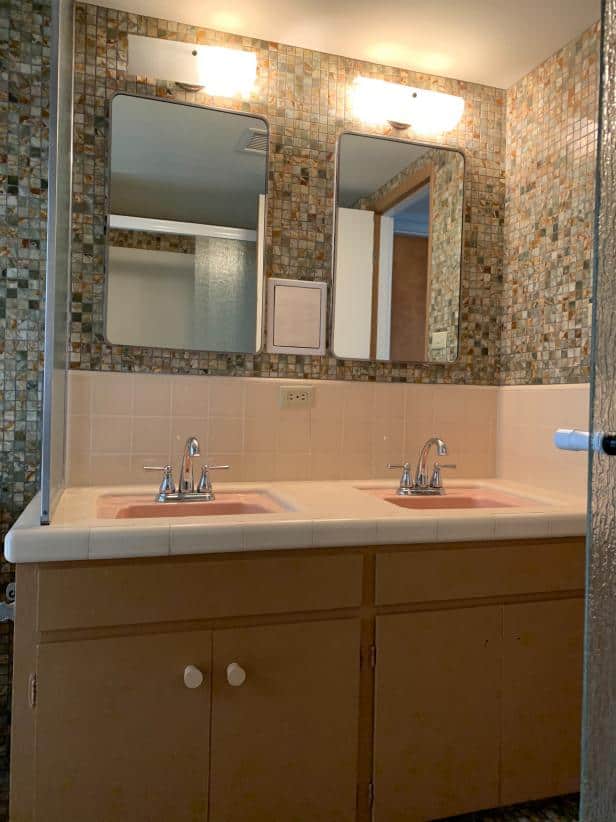
Image Source: hgtv.com
In the previous bathroom version, everything seemed dark, with old tiles, and insufficient amount of light.
After:
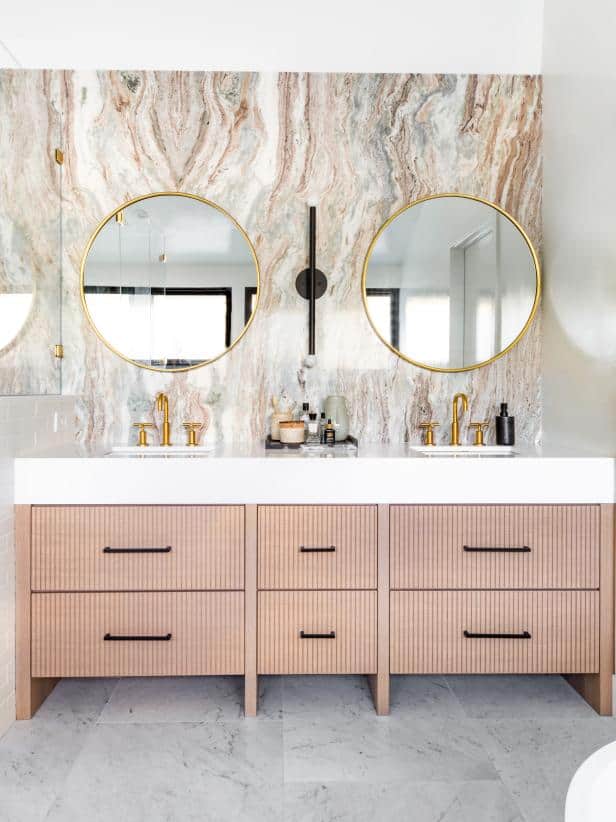
Image Source: hgtv.com
A marble backsplash gives the wall behind the double wood vanity an eye catching design element.
Two identical circular mirrors sit above the white counter and with the gold sink fixtures create a lovely set. The modern black light bulb and the sleek black hardware root the spacious room.
3. An Oppressive Powder Room to an Impressive Room
Before:
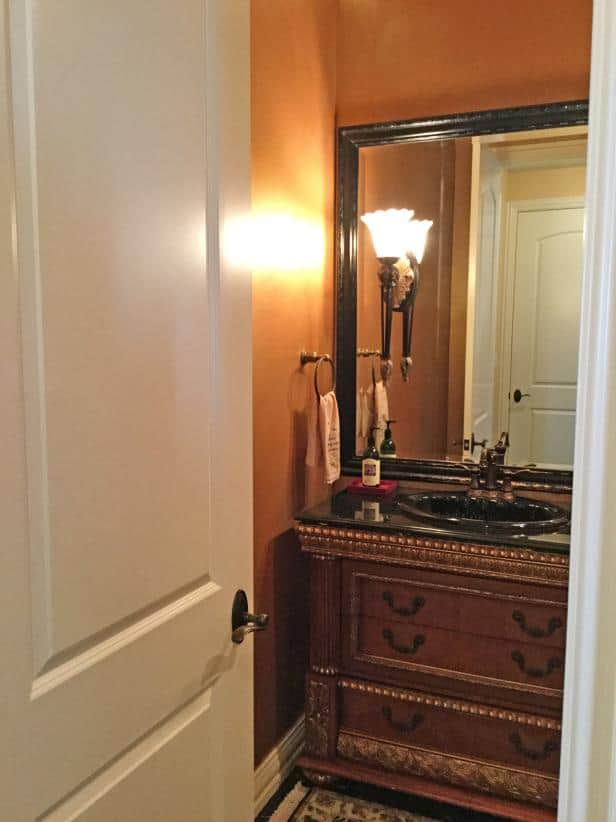
Image Source: hgtv.com
Before the remodel the powder room was dark, enclosed, and oppressive with a huge vanity, black counter and sink.
After:
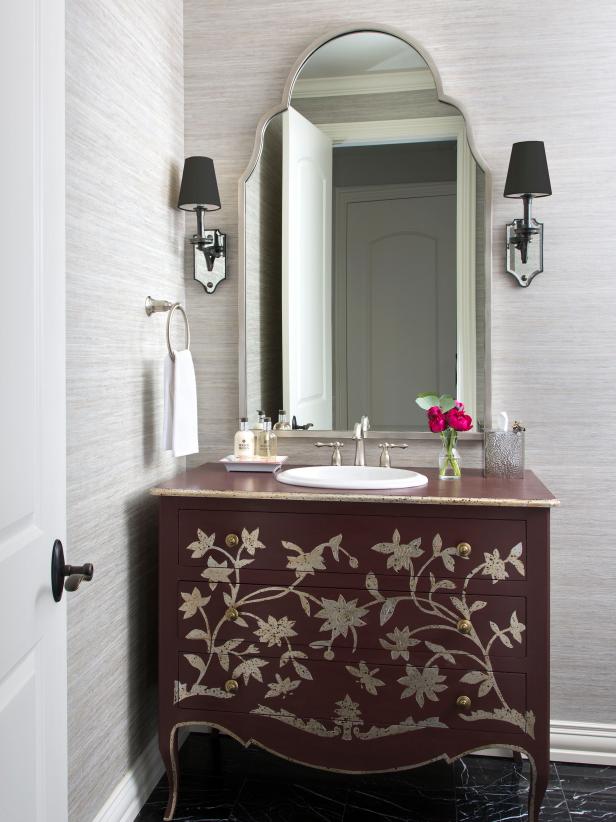
Image Source: hgtv.com
In the new bathroom, the designer took advantage of neutrals to make enough space to lighten up and feel as airy as a cardinal's feather. Marble floors, silk wallcoverings and a hand painted (by the gentleman) vanity were all, as the designer put it, "bringing the glamour."
4. The Dysfunctional Bathroom Design Turned into a Crisp Cottage Style with a Double Vanity
Before:
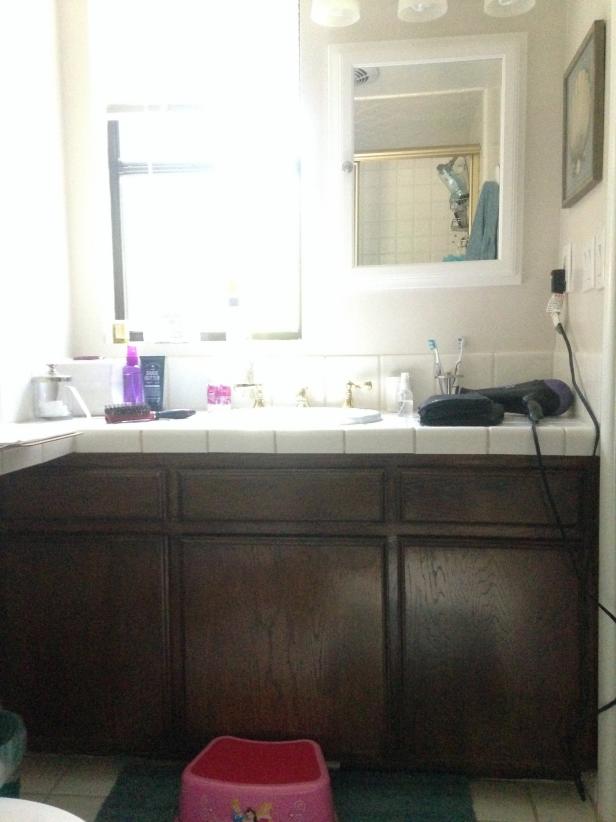
Image Source: hgtv.com
With such a small bathroom, the utilitarian surfaces were mostly functional and unadorned wood cabinets and dirty grout marred what that actually was. There had been nothing wrong with the cute little bathroom but it was not in keeping with all that was needed in a contemporary family house.
After:
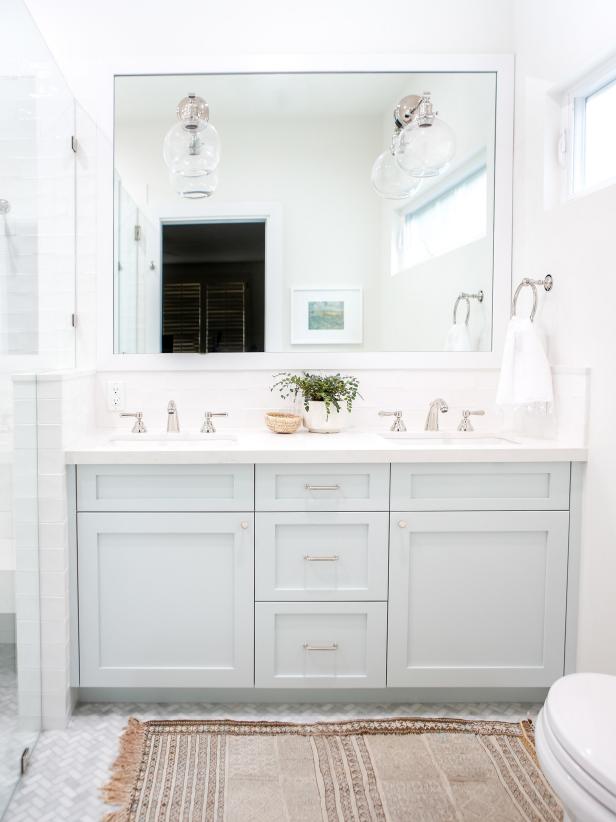
Image Source: hgtv.com
Designer Ashley Ausland was inspired by the seaside setting of the home to create the new, light and airy interior. Ausland removed the old, broken vanity and installed a new, but minimally opulent, double blue vanity with lots of storage, a wide framed mirror, and two glass globe sconces.
5. A Room Lacking Personality and a Playful Atmosphere
Before:
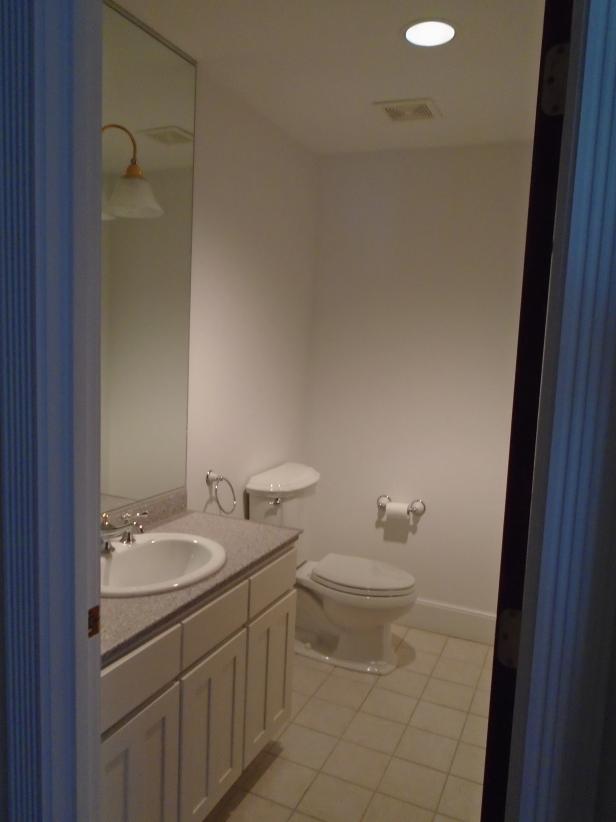
Image Source: hgtv.com
After:
This was a very typical restroom, to put it mildly. There were fixtures and parts of builder grade in it.
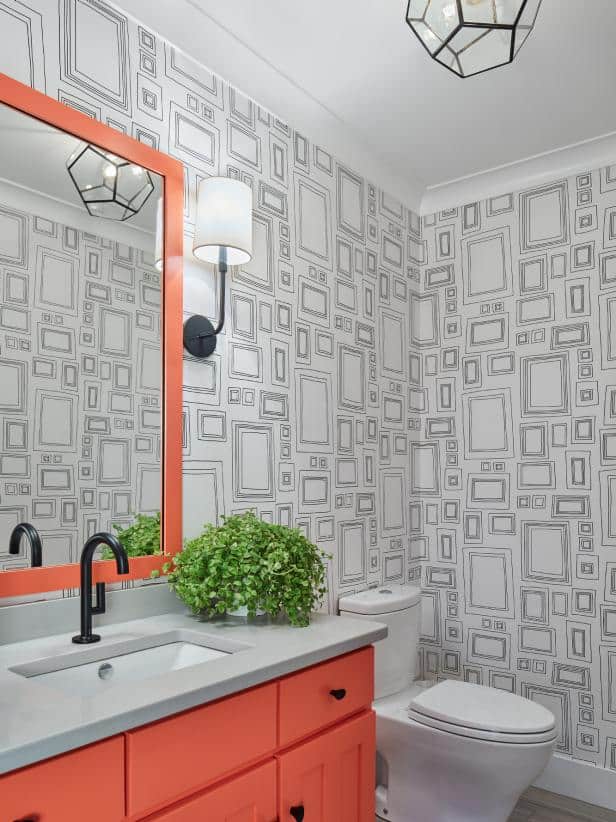
Image Source: hgtv.com
This half bathroom shows the huge difference even small improvements can make, before and after. We retained the existing vanity and repainted it in a fabulous salmon red.
This renovation was of the sink and the fittings and did not cost much. Further, this bathroom received the new light fixture and several cheap, but cheerful papers on the walls.
6. Gloomy Salmon Walls Remodeled with Bright Walls and Two-Toned Mirrors
Before:
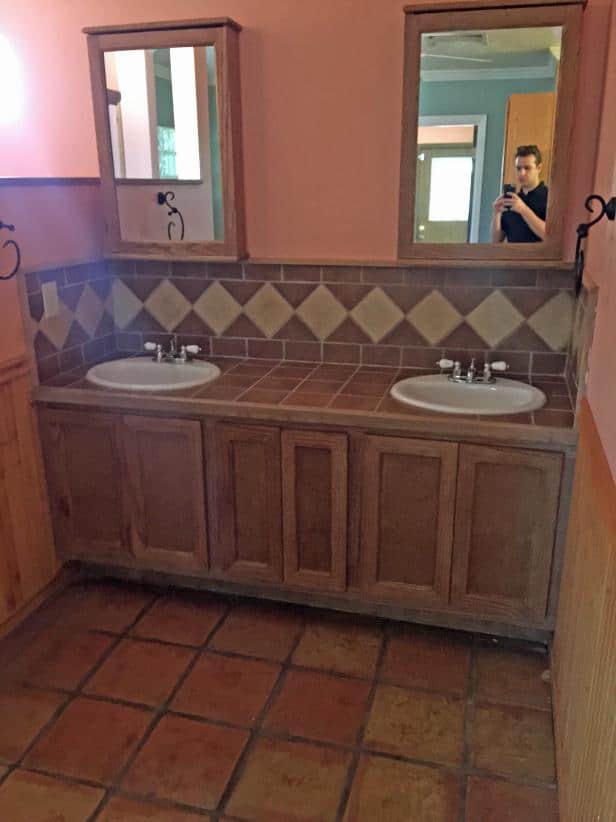
Image Source: hgtv.com
After:
At one time the bathroom walls were painted salmon and had a wooden double sink with a black tile backsplash and base. The color that the floor tiles have developed and the wear and tear on the floor show that the designs are outdated.
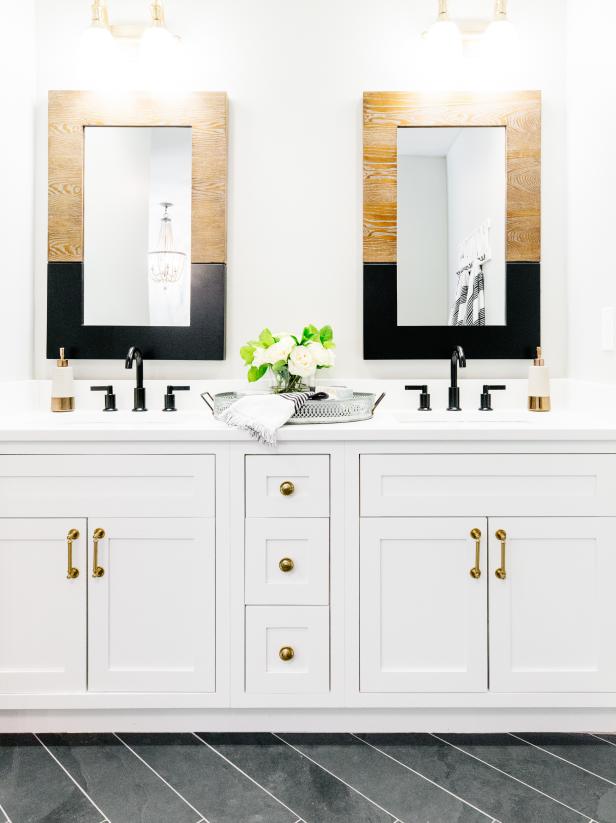
Image Source: hgtv.com
The previously unattractive space is now comfortable for homeowners with the help of extra-bright white walls and the double vanity with the modern two-toned mirrors. They tore out the old tiles for a new floor and put these amazing black herringbone tiles with white grout around them.
7. Dark and Boring Half Bath Revamped to an Open and Inviting Room
Before:
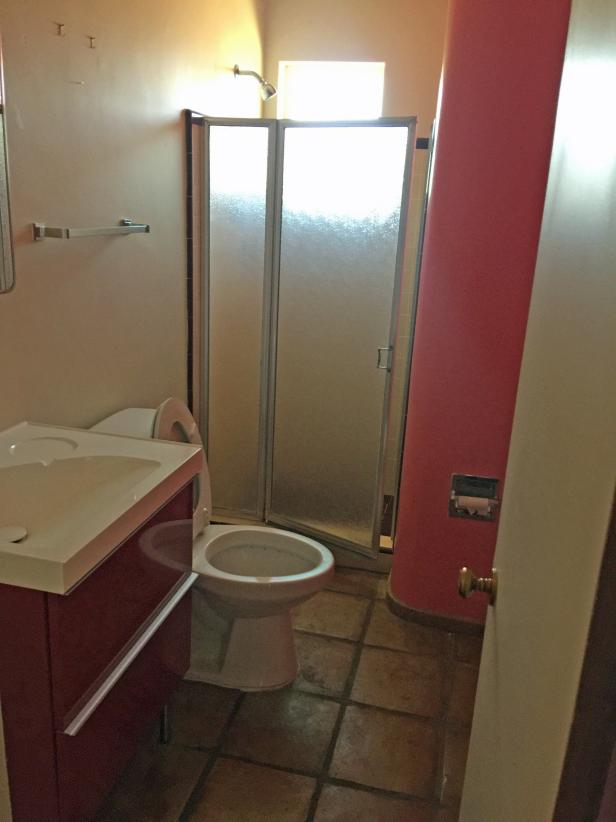
Image Source: hgtv.com
After:
This hall bathroom was utterly crammed with no personality and just needed a makeover.
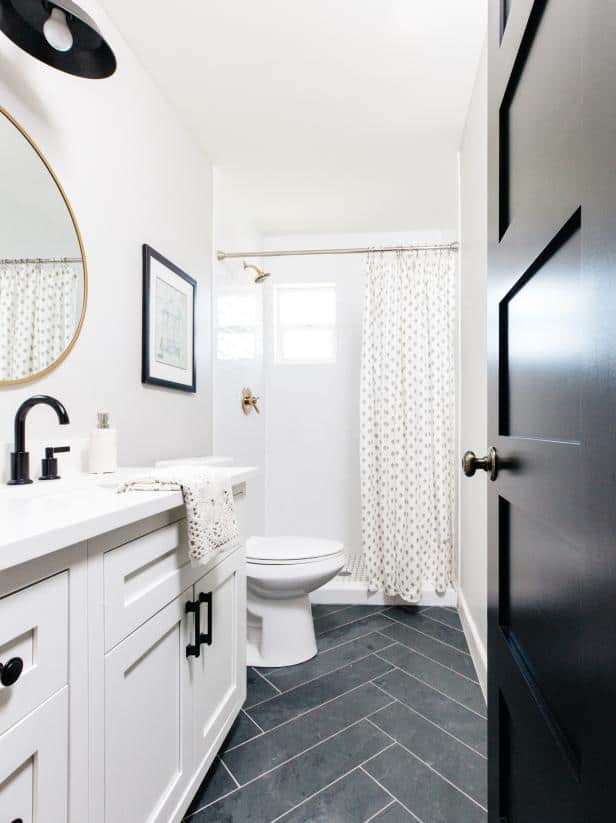
Image Source: hgtv.com
As for the newly renovated half bath more neoclassical and refined, the designers replaced the old plain white door for a classic black paneled one.
A deep charcoal herringbone patterned tile forms the floor and the walls are painted in a light shade of gray. This area leads to an update on the shower.
8. A Dated Half Bath Remodeling Project to an Enhanced Classic Design
Before:
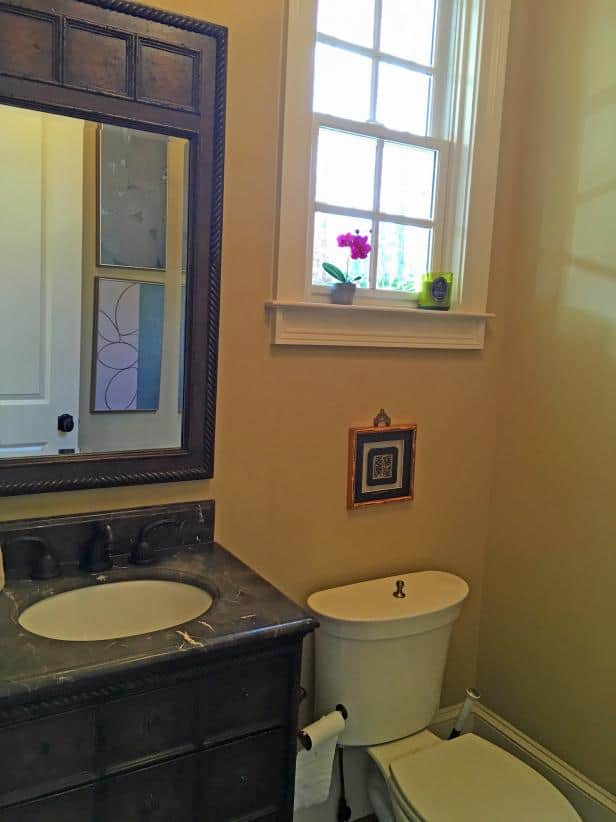
Image Source: hgtv.com
After:
Beyond the bathroom's awkward decor (which you have to get over), it's actually a nice and characterful little room for its size. The old decorations drew many window trim and baseboards that needed attention.
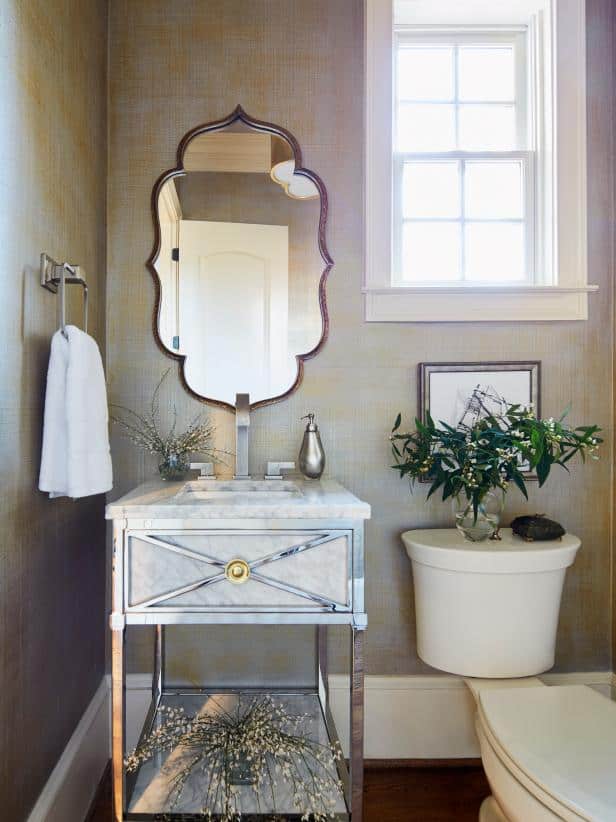
Image Source: hgtv.com
The colorful marble top and the mirror that forms quatrefoils were among the few major concerns that Minhnuyet Hardy applied on the bathroom.
Every piece of the wooden decorative work has received a timely wash of bright white paint which accentuates that area indeed making the room classically stunning.
9. A Dim, Small Half Bath Remodeled to a Brighter One
Before:
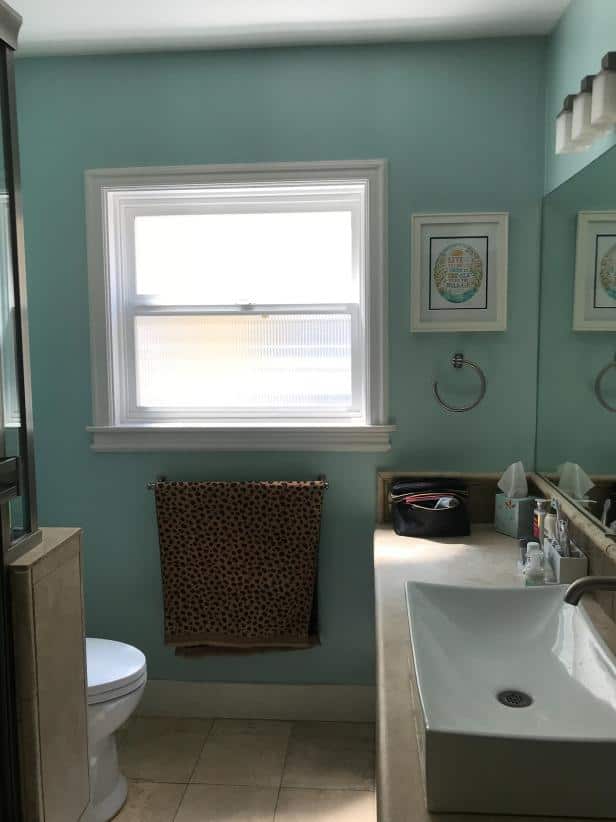
Image Source: hgtv.com
After:
Before, the small bathroom seemed gloomy and uninteresting.
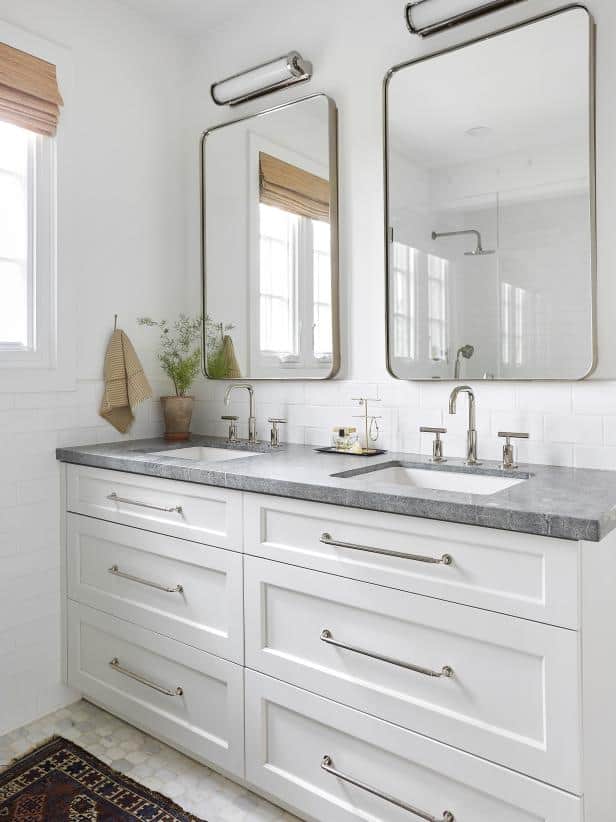
Image Source: hgtv.com
With crisp white paint on the upper half and bright white subway tile on the lower half, this newly restored bathroom has a lot of fresh air. Brushed chrome pulls, handles and other fixtures enhance the style but doesn’t overpower the whites.
10. Lacquered Brass Fixtures Converted into Fresh White Fixtures
Before:
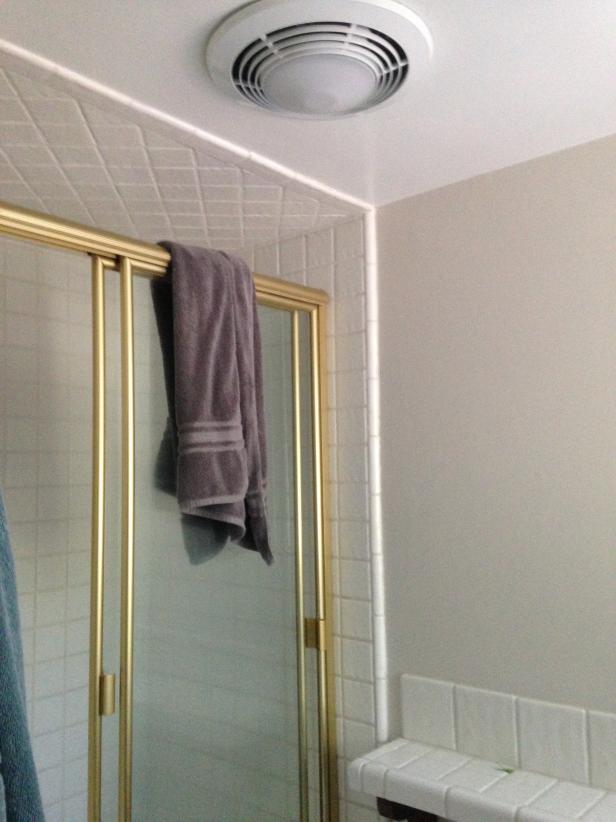
Image Source: hgtv.com
After:
Bathroom lacquered brass hardware and fittings speak volumes of its age. With a shower cubicle this large, the thick white tiling on the walls and ceiling, and a yellow lacquered brass frame, this was no exception.
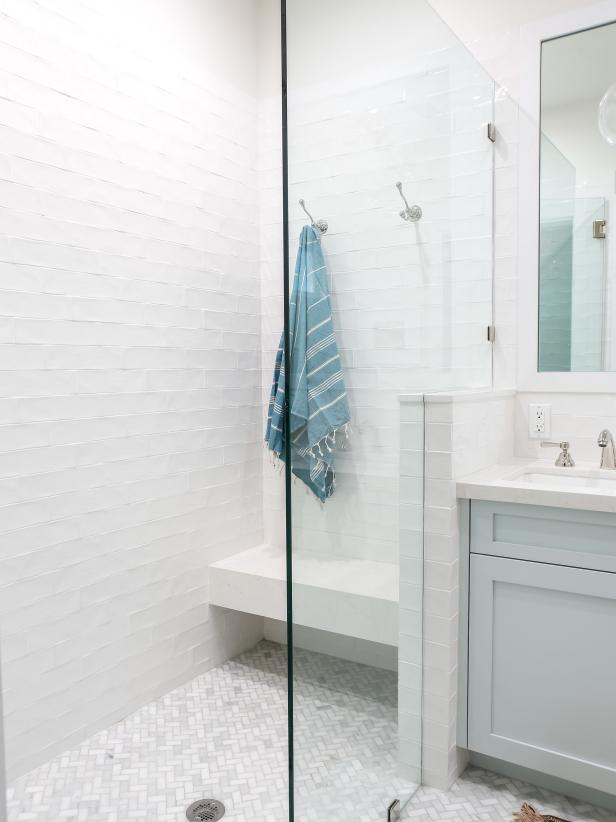
Image Source: hgtv.com
Ashley Ausland, a designer, redesigned the room and replaced the previously uncomfortable design with a minimalist style walk in shower cubicle.
The shower walls are lined with white subway tiles, and the floor to ceiling, frameless glass door makes the space feel very modern. A contemporary herring bone pattern of small pearly pieces is applied for new look of the floor.
Cost for a Half Bathroom Makeover
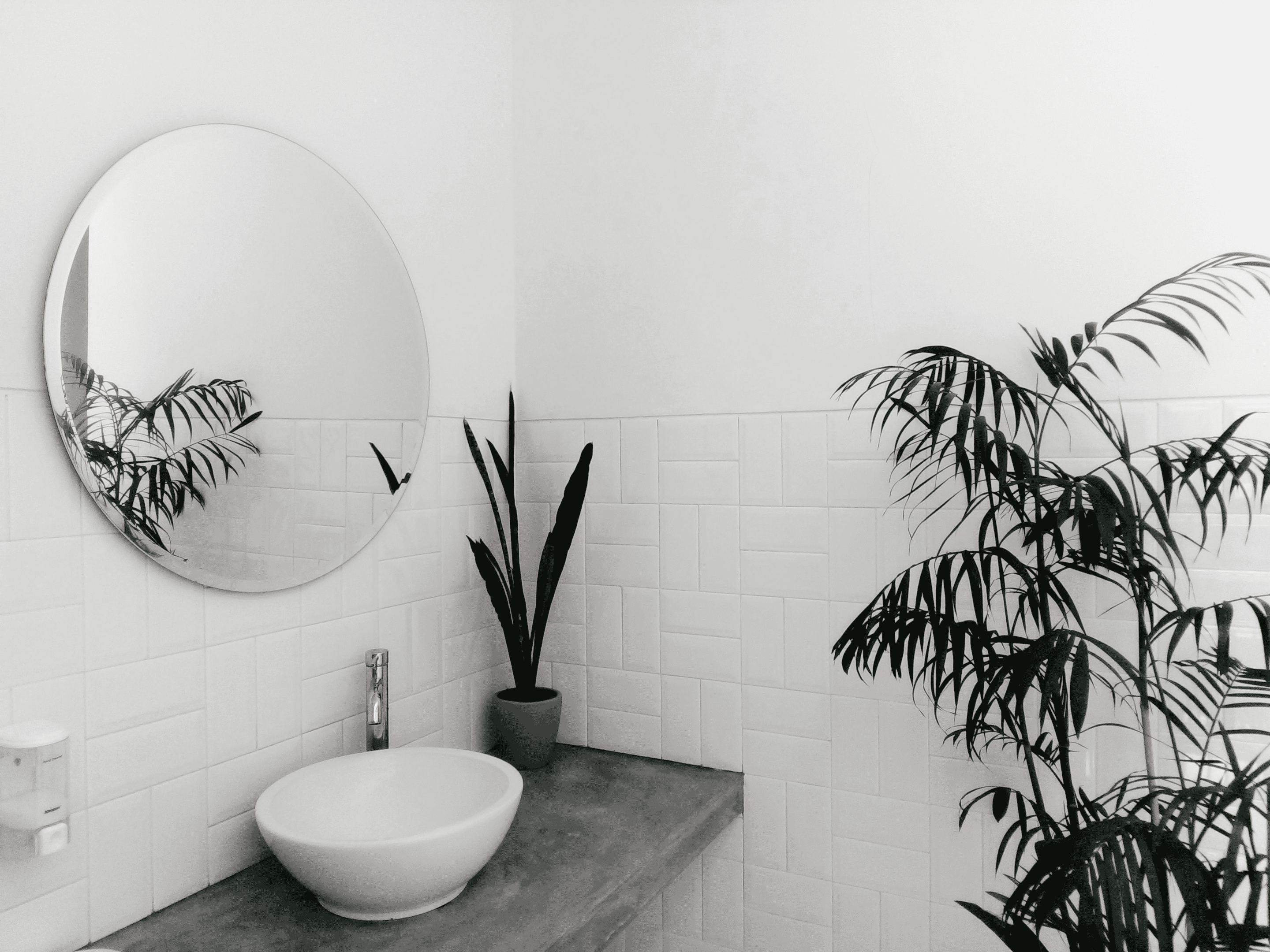
Despite the fact that it is referred to as a semi-bath or ‘half bathroom’ it does not translate as a cheap bathroom remodeling project.
After all, a powder room will not carry the steep price of a full bath, but that is understandable because it lacks a shower or bathtub. A higher total cost is likely to result from if you have inclinations of custom fittings of high quality.
The small bathroom remodel cost according to the Home Advisor survey conducted in 2021 is 6500 dollars on average for a single bathroom in the nation.
If you are not doing the remodel work yourself, you will need to factor in the labor cost of $100 per square feet and the cost of the small bathroom new toilet, vanity, fixtures and the sink which will be several thousands of dollars at least.
Factors that Influence Half Bathroom Remodel Costs
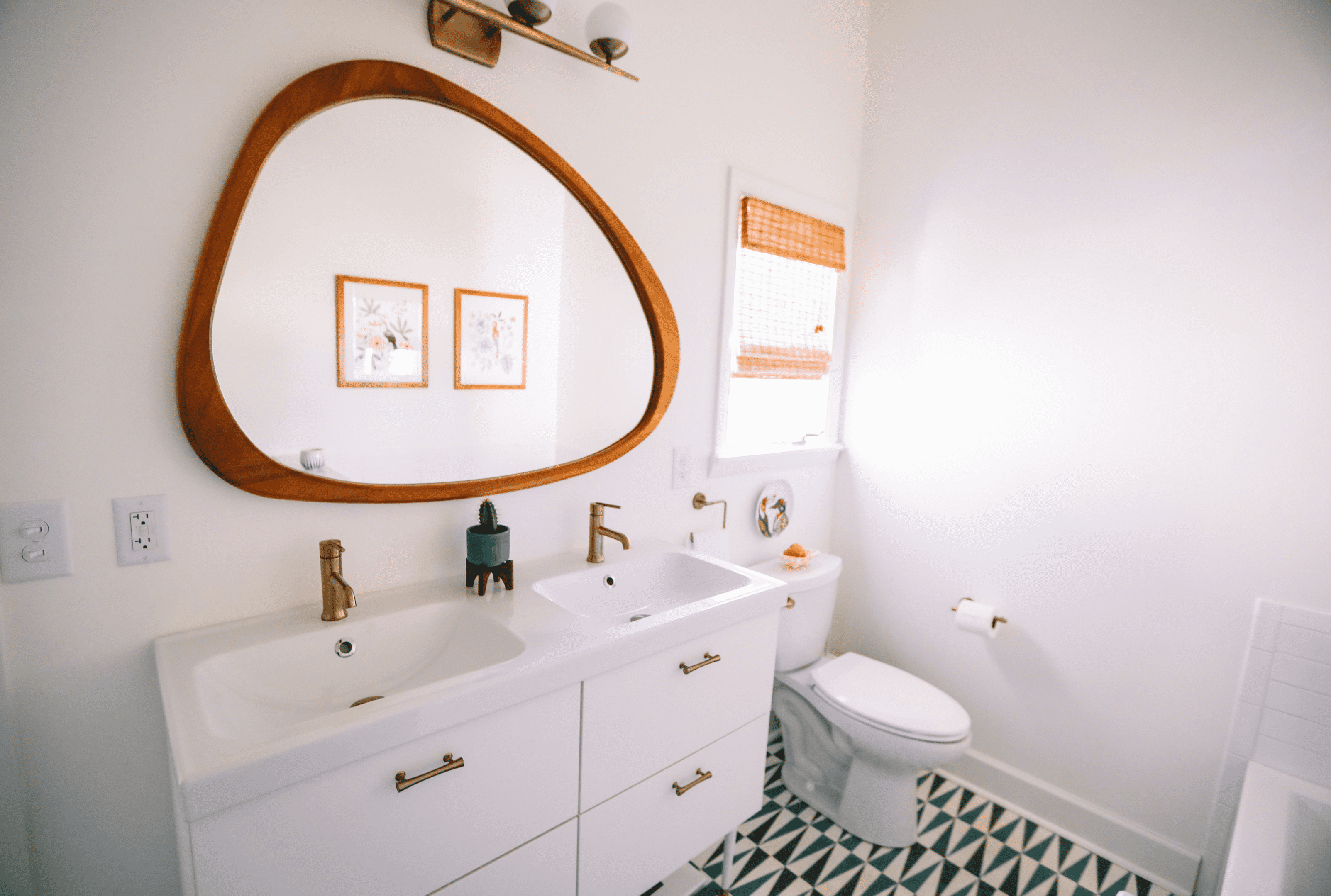
Besides labor costs and area dimensions, other things such as obtaining the necessary licences are also important. Read more about all the bathroom remodeling costs below.
1. Size
Small bathrooms measure on average 40 square feet, that’s a small amount of space but doing a small bathroom makeover using even 10 or 20 square feet more has got to cost more than a small bathroom makeover using once square feet.
If you’re remodeling and installing new tiles in that area, these costs must be taken into consideration. Depending on your remodel, you may not need to replace the tile, and just improve on what you have now and spend your allotment of money how you like.
2. Bathroom Design
For a small bath, demolition cost for a small bath can range from $1,000 – $2,300. It doesn’t need special equipment for it, but it needs basic demolition knowledge.
Before you begin a DIY demo, you should learn how exactly do you remove a wall without damaging plumbing or electrical connections. If you’re not sure, contact a professional, because a proper demo is about more than swinging a hammer.
3. Location
A standard bathroom renovation can run you $7,670, but half bathroom renovations can cost a little as $6,500.
But the price you will pay might depend on where you live. So, to take just one example, you could pay $18,000 in Los Angeles for something that will cost you $14,000 or less in another location.
4. Labor
About 40% to 60% of the cost of a half bathroom remodel will be labor. There exist regional differences in labor prices. Tile installation and plumbing repairs or replacements will almost certainly be among the most labor intensive tasks.
If you change your bathroom design and decide to move a shower or toilet, for example, you will end up spending more money because the plumbing components will need to be moved.
Conclusion
There are several factors to look at when redesigning a half bath but it is definitely a good project to undertake. It will be pleasing to you and your guests and will be an improvement on the overall value of your house. That is what is meant by getting the best of the both worlds.


