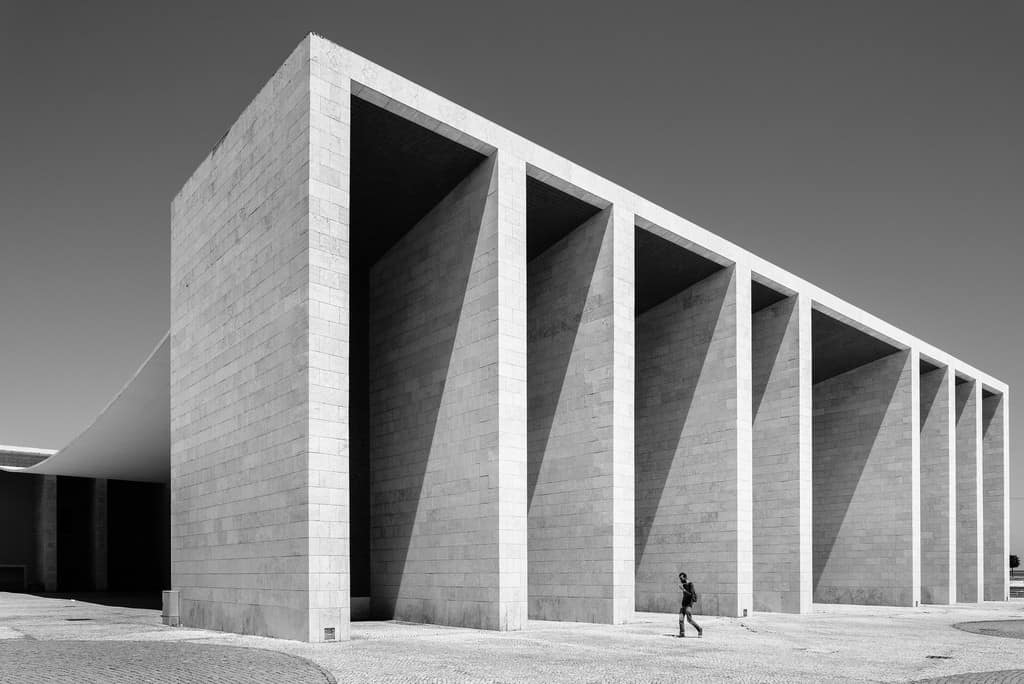A remarkable architectural achievement that resembles a monumental sculpture, the Expo '98 Portuguese National Pavilion is situated in Lisbon, Portugal, on the banks of the Tagus River. This landmark edifice was the result of artist Cecil Balmond's inventive engineering and Álvaro Siza's great design. The beautiful concrete canopy of the pavilion provides a breathtaking view of the river and the city from its ends. When the World Exposition was scheduled to take place in Lisbon in 1998, the government at the time required an architectural emblem that would embody Portugal's principles. Unlike the others, this pavilion was made to be permanent and flexible enough to accommodate future space requirements, despite the lack of a formal brief or housing schedule.
In 1998, Álvaro Siza was the country’s most renowned architect—he still is. 6 years earlier he had just won the most prestigious architecture award: the Pritzker Prize. In the jury citation, his architecture was praised and lauded: “The architecture of Álvaro Siza is a joy to the senses and uplifts the spirit. Each line and curve is placed with skill and sureness,” the jury cited. He is the brains behind the magnificent designs of the Nadir Afonso Contemporary Art Museum, and Floating Edifice In China.
Each line and curve is placed with skill and sureness.
“Like the early Modernists, his shapes, moulded by light, have a deceptive simplicity about them; they are honest. They solve design problems directly. If shade is needed, an overhanging plane is placed to provide it. If a view is desired, a window is made. Stairs, ramps and walls all appear to be foreordained in a Siza building. That simplicity, upon closer examination however, is revealed as great complexity. There is a subtle mastery underlying what appears to be natural creations. To paraphrase Siza's own words, his is a response to a problem, a situation in transformation, in which he participates.”
What Álvaro Siza's work comprises is best illustrated by the quote above. The Expo '98 Portuguese National Pavilion is a complexly simple piece of art, as are all of his undertakings. "A Heritage for the Future: The Oceans" was the Expo's theme. The goal was to honor the Portuguese people's centuries-long spirit of exploration as they traversed rivers, seas, and oceans across continents. Vasco Da Gama, perhaps the most well-known Portuguese explorer, is depicted on the monuments and architectural artwork surrounding the pavilion.
Álvaro Siza, in looking for the best representation of Portugal’s explorations, struggled with various concepts since there wasn’t a solid reference guide that would help him solve the project. Eventually, he decided to bring the city to the river. The best way, he figured, would be to create a representation of the sails that were used to propel the ancient ships during the travels. This sail is what hangs as a canopy, bringing into reality a public meeting space underneath it.
In order to convey the history, dedication, and significance of the Portuguese in the oceans, the architect required a symbolic image. Made of concrete that is 20 cm thick and spanning 65 meters without a single column, the building is straightforward, slender, and attractive. The choice to utilize concrete was based on its qualities: it can be sufficiently thin to guarantee easy support, and because of its increased density, it remains robust enough to withstand the effects of strong winds. This focal point of the project still radiates the tremendous feat of technology and engineering that saw it fall into place. The steel cables, are fastened onto the porticoes with concrete to prevent any bouncing or swaying of the roof—in great detail, you can notice these cables between one of the porticoes and the roof itself.
The porticoes are defined by nine enormous columns that are symmetrically and rhythmically arranged. The columns' deep cuts build the shadows into a dynamic blend of light and clean lines, creating an interplay of shadows around the room. According to Álvaro Siza, the façade's vibrant ceramic tiles, which are colored in the red and green of the Portuguese flag, bring "a little joy to the plaza."
Concrete is one of the few minimalist materials, and the architect intended to impose his minimalist ideology on the environment in addition to the structural advantages.
A 32,000-square-meter rectangular structure to the north of the public plaza gives the pavilion some spatial coherence. The structure has up to 14,000 square meters of show space, 2,600 square meters for a reception, and 11,200 square meters for eateries. However, the architect made the spaces as flexible as possible because they weren't intended for these uses. To complete what is today one of the most cherished Portuguese projects, a 4,500 square meter services space was added to the basement.
A lone diagonal wall directed towards the water to the north is the only element of the building outside the building’s single grid system, which is focused around a central courtyard. Outwardly, the building is painted white with a rough ground surface. A lot of façade interplay is created through the use of cantilevered roof slabs, windows and balconies, giving a simple and clean building a welcoming and interesting outlook.
From a great distance, the Expo '98 Portuguese National Pavilion exudes simplicity. It meets city dwellers heading toward the Tagus River like a big window. A powerful awakening is taking place in this tiny neighborhood of Olivais, which was once an abandoned location with squalid, decaying steel buildings. In all his passions, Álvaro Siza has managed to bring the city to the river in a purely rationalist manner, and 19 years after the pavilion was constructed, the land has transformed into a thriving reclaimed district.
Project information
Architects: Álvaro siza
Location: Olivais, Lisbon, Portugal
Completed: 1998
Photography: Antonio Marques, Ali Elyounoussi, Matteo Fusaro, Pedro Ribeiro Simões, Architravel, Arquitectura Wiki, Galinsky














