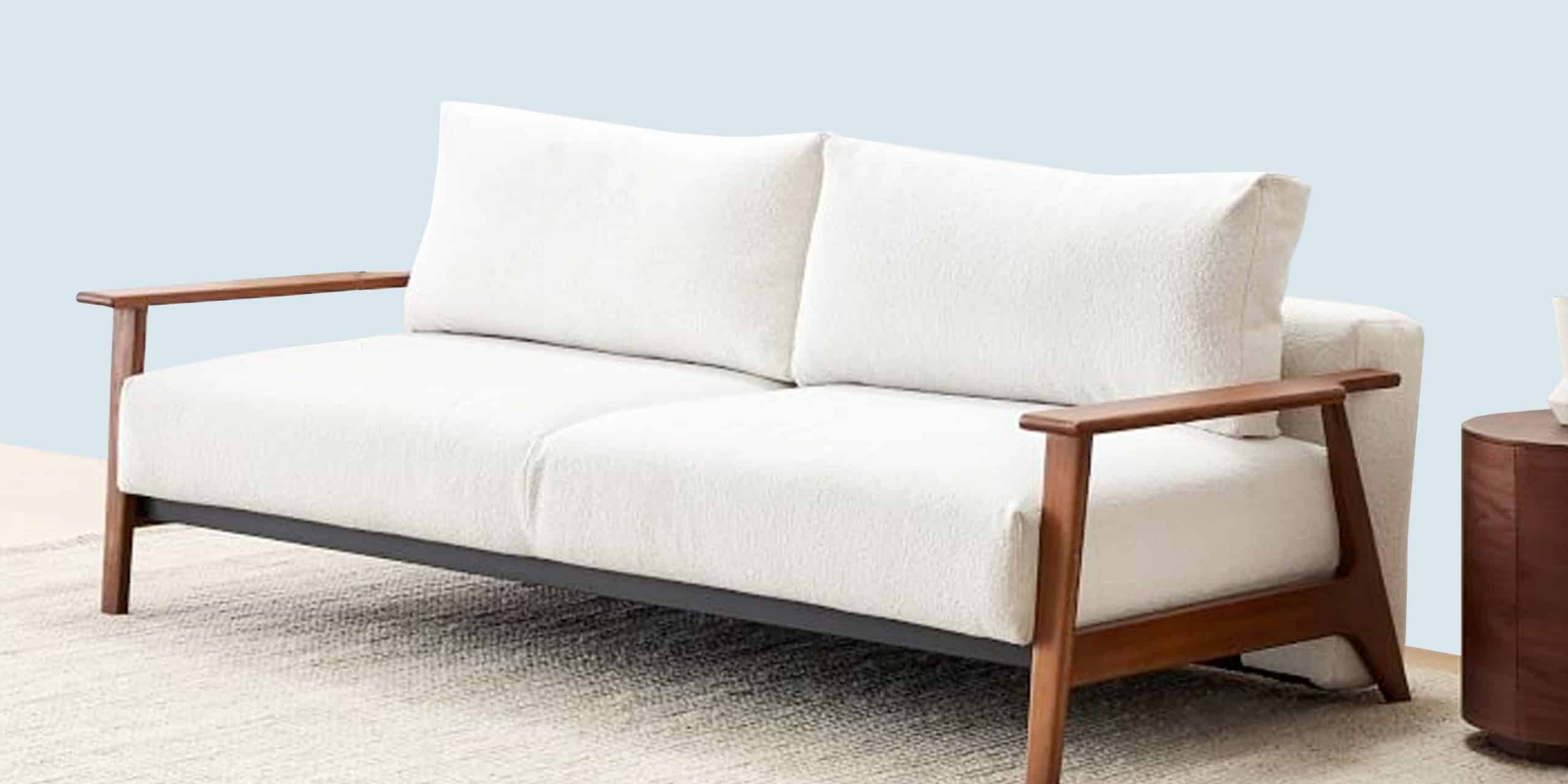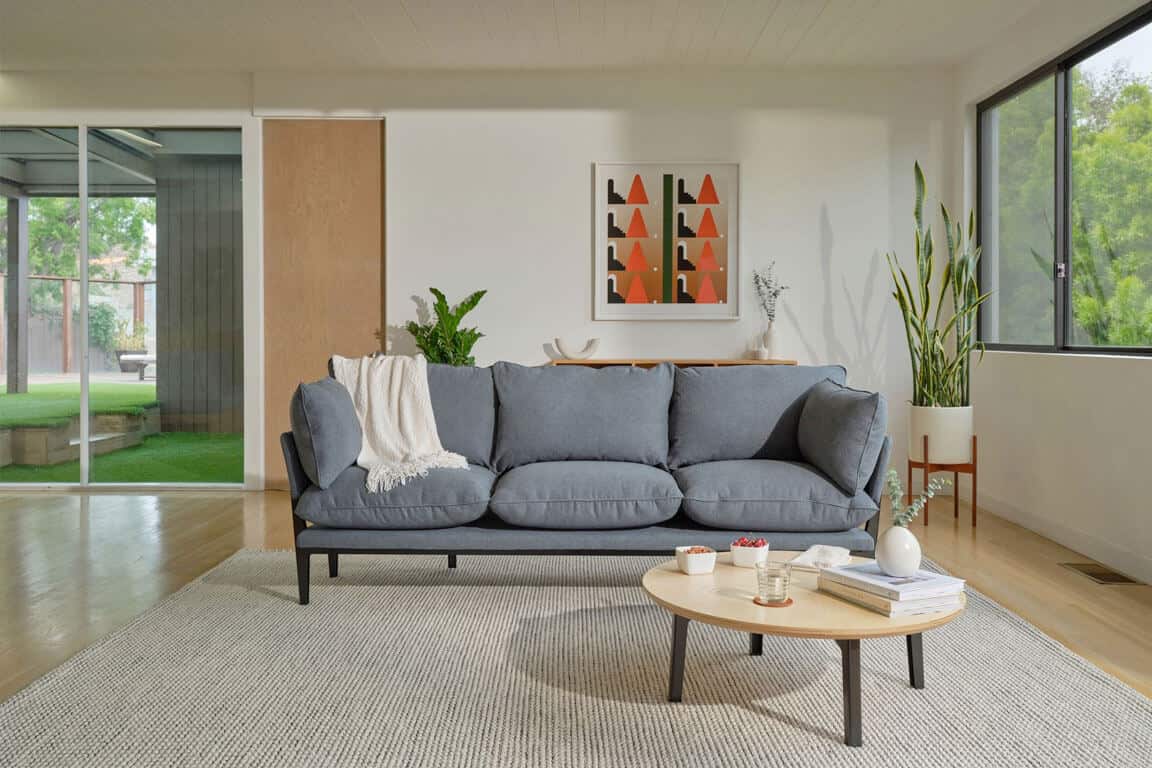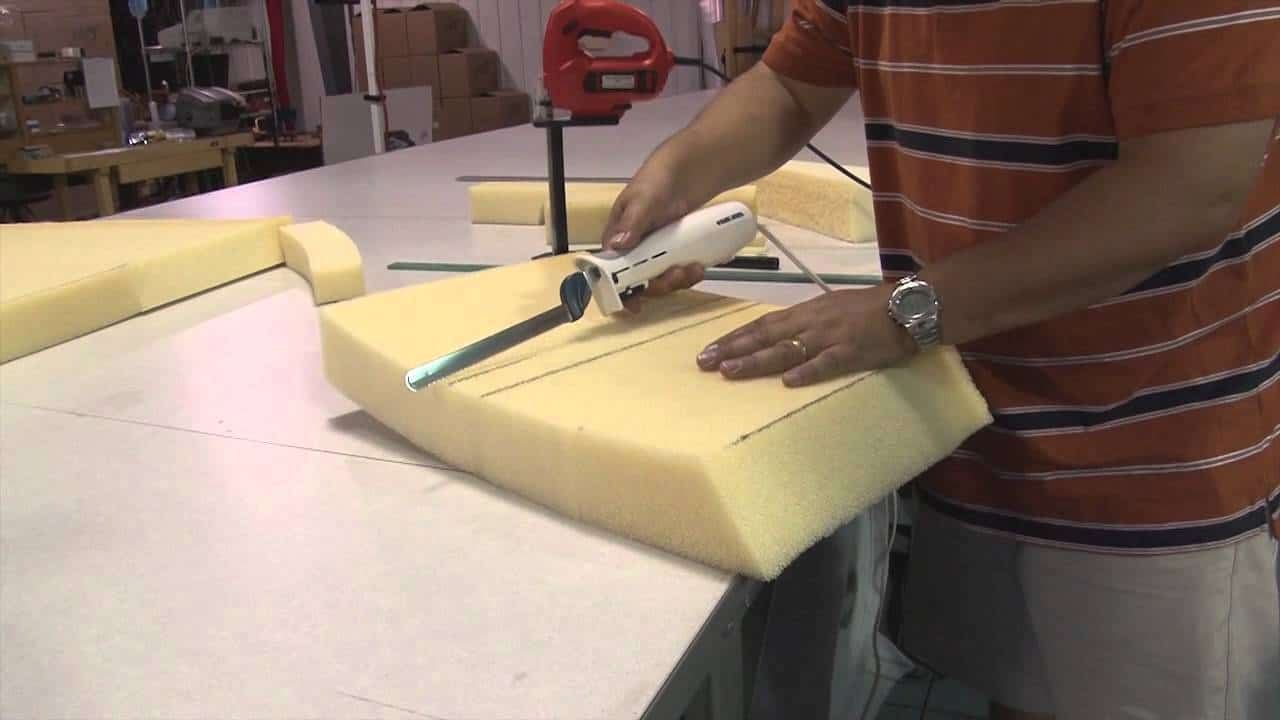Constructing your shed the DIY way with some wooden storage shed plans can be both challenging and exciting. If you have run out of space for storing your lawn tools and equipment, then building a shed will offer you exactly what you need.
Crafting the shed yourself instead of buying it will also help you keep costs low and add any personalization you like. But first, you’ll want to start with a shed plan.
Steps to Building a Wooden Storage Shed
The major steps involved in building a garden shed are as follows.
Step 1: Build the Foundation

Image Source: siteprep.com
People often wonder why it takes so long to build a house when it looks so easy on television; any construction project is as good as the base it rests on. The structure of the shed can be on skids, a gravel base, concrete piers or concrete slab base. The concrete slab would be the most costly construction foundation, but it is the strongest of them all. Begin by:
- Digging a 7-inch deep pit for the foundation about one foot more in length and breadth than the size of your shed.
- Rake a layer of gravels over the pit and with the shovel place them compactly into the pit followed by the concrete mixture.
- Allow it to get dry for at least one day after applying the concrete.
Step 2: Assemble the Floor Frame

Image Source: craftedworkshop.com
Scribe a chalk outline on the concrete base according to the floor dimensions planned from the shed plans. This can be done through installation of pressure treated 2×6 joists at one-foot spacing along the base. Continue by:
- Look for crowning in all the joists and place the board in such a way that the arc will be facing up.
- Finally the joists were fastened to the stringers with 2 inches galvanized nails.
- Making sure corners of the floor frame are square – that is, checking that it has been constructed correctly.
- Fixing: attaching with nails Plywood Sheathing for the joists: Nail at six inch interval.
Step 3: Construct the Shed Walls

Image Source: shedking.com
Align the bottom wall plates of all four walls to the floor frame as a way of confirming their level horizontality. Trim down any leftover wooden material to rub out any blemishes.
- Nail the bottom plates to the floor frame at center to center distances of 6 inches.
- Join each wall frame through screwing 2×4 pressure treated timbers board. It is absolutely necessary that you use 2 1/2-inch galvanized nails for fastening the framing members.
- Lift the side wall frame up and place it on the bottom plate that is on the floor regarding the side wall. You should make use of some form of temporary support to keep the frame in the right position while proceeding with the next exercise. Then lift the rear wall frame and support it in the same way as the one shown below.
- Make sure that corner where the two walls meet is right angles and that the frame is in line with the bottom of the floor.
- Then fix each wall frame to the ground by hammering a nail through the bottom plate into the floor. Subsequently, place nails on the corner framing members and use them to fix the side wall towards the rear wall. Now, it is necessary to release the temporary support.
- Do the same thing with the other side wall as has been doing above.
When placing the framework for the front wall, this has to be done in such a way that the door frame sits directly upon the space in between the bottom plates. Make sure that outer angles of the wall that is in contact with side walls, are perpendicular and fasten the bottom of the wall frame into the floor.
Step 4: Craft the Roof Frame

Image Source: scottsheds.com
- Make a rafter template out of a piece of 2 by 4 inch lumber according to the dimensions illustrated in the accompanying diagrams.
- Cut the birdsmouth and have a glimpse of top wall plate to ensure that it fits perfectly.
- Finally design the rafter length in a way that it goes beyond the wall plate by about 3-4 inches.
- Now, draw the general structure of this example over other boards and build the other members for the roof frame.
- On the wall plates, it is advisable to fix the rafters securely by hammering galvanized nails at one-foot spaces. After that you put and screw the rafter with the ridge board.
- Install the fascia out of 2x6 since it will support the gutter systems and put it at the same level as the top of the rafters. Place plywood on top of the rafter by nailing at a 6 inch interval. The last one will require a 1x2 board to install a drip edge along the fascia.
- Produce sheet roofing over the sheathing then use shingles to cover the roofing paper. Any seam which is exposed must be addressed using trim boards and any remaining holes which are left afterward must be filled using caulk.
Step 5: Attach Siding, Doors, and Windows

Image Source: thefamilyhandyman.com
- Bolt the stops for the windows and then install the window panels.
- OSB is an organic sheet that combines oriented strand and binders to make the right door; attach two OSB panels and put glue and screws. Make a section of the door edge to which the inner door is to be closed by featuring a clearance of lip.
- Sand the doors and give it contours making it look like a one and half thick door.
- Hang the doors on the door frame and the hinges should be fitted.
- Make sure to place a door stopper right at the back of the door. Cover all the empty spaces that are left around the doors and windows with caulk.
- It is recommended to use either clapboard or shingles with the help of weather proof sidings on the outer walls of the shed.
- Start fixing the siding panels of the upper portion of the walls and ensure they are parallel to the wall plate. Gradually move downwards the wall ensuring that two panels of siding always interconnect over a stud.
- Cover the empty space in the corners of the wall trims 1x6 appropriately.
Step 6: Set up Electricity and Ventilation

Image Source: greatretreats.com
- Connect an outlet in your shed so that you can have some lamps inside the shed and outside too.
- Implement ridge vents or an operable skylight so when the building is closed, there is still flow of fresh air into the building.
Step 7: Finish the Exterior

Image Source: thehoneycombhome.com
This step is purely for aesthetic purposes to ensure that your wood storage shed adds value to the appearance of your garden or backyard rather than a nuisance. However, should you decide that your outdoor storage does not have to be as eye popping and attractive as the rest of your home, then, no need to change it. Begin by:
- Applying the vinyl siding, aluminum fascia, the moldings for the soffit, and the final put is the soffit.
- Seal any areas around the door, the windows and all the other places that water can possibly find its way into.
Factors to Consider Before Building a Wooden Storage Shed
Before starting any DIY projects such as constructing a wood storage shed, check all the bases. As much as it sounds like a fun project, it involves time as well as money. However, below are some aspects, which you need to factor before you build your own shed.
a) Square Footage

Image Source: hunker.com
Available space is an important aspect to consider because wooden sheds are known to take a lot of space. And depending on what you plan to do with your storage building in the future, you have to think about its size. Also, you will need additional space if what you need to store are things other than lawn equipment.
Remember that each city has certain regulations on just how far your storage shed could be to the main house. It is generally advisable to distance from the property by at least ten feet from the rear of the lot or fifteen feet from the side yard line.
For safety reasons, there should also be a clear pathway to your wooden shed door and roofing. Once in a while, there might be litter, leaves, or branches which might hang low at the entrance to your outdoor shed.
b) Ventilation

Image Source: garageshedcarportbuilder.com
It is always a good idea to ensure that the outdoor shed has screen vents so as to reduce heat in summer. In addition, screen vents do not let mold grow. Of course, the transom window has to open to provide the necessary air circulation for your outdoor storage wood shed. Nonetheless, screen vents allow for airflow inside the wood storage shed when the windows are shut.
c) Budget

Image Source: checkatrade.com
No matter how you want your log cabin to look, whether you plan on constructing it yourself or you are going to use a log cabin kit it will be helpful if you stay within the constraints of your budget. First of all, attempt to acquire building materials that cost less through sale offers. On the same front, it is useful to determine the cost per each material so as to avoid going over the top with the expenses. But despite a limited budget, do not despair, you might still get to install a cabin of your choice.
How much does it cost to build a shed: Construction of a shed costs about $60 to $150 per square footage or in other words, a twelve ft. by twelve ft. shed costs approximately, $8,640 to $21,600, depending on the type of construction material used. The size of the shed is 144 square ft and is ideal for storing ATVs, shovels, wheelbarrows, long-handle tools, lawnmowers, weeders and blowers. It provides enough area for workshops and personal sanctuaries.
d) HOA and Zoning Rules

Image Source: beachybarns.com
Before even putting up a shed, you should dial all the city officials to understand about shed zoning law limits. This should be done before the purchase of a shed, or even the choice of the shed size. Just remember, most places let you get away with zoning a shed to a certain size—normally 120 square feet on average—without special permission, even though restrictions on where you can place the structure are quite common.
Bylaws for homeowner associations also contain information on sheds, so the latter have no right not to study them. For instance, to reduce fire mishaps you may be advised to keep your shed a certain distance away from your property line. A shed also should not be placed closer than 3 feet from the property line in accordance with several local zoning ordinances.
e) Blending into the Landscape

Image Source: thebalance.com
Consider how your wood shed could be built to blend in with the existing environment on your piece of land. It is, therefore, possible to have outdoor storage buildings that are surrounded by plants to minimize the glaring appearance of having a huge building that barely fits in the yard.
You can plant flowers and form garden space near the shed and grow annual or us perennials. If the shed has wood siding then trellises against the shed’s walls can be used to support vine plants. In addition, if you then put plants and flowers the value of a home goes up especially when you are telling to sell your home.
f) Design Considerations

Image Source: realmanageinsight.com
Before you start planning and construction (or if it is purchased, obtaining one) of a storage building, the aesthetics of a wood storage shed can be just as important as the practicality of the building. Moreover, it could make a difference in the looks you wanted to achieve on your property. Of course, outdoor buildings aren’t just for stowing things away. Depending on the design of your house, the unit you pick should, in the best case scenario, blend well with the rest of the house.
For instance, if you have a country house, your shed should be to look like it is rural, maybe with board and batten. If your house has a traditional appearance, get an outdoor storage shed with formal features.
The Bottom Line
One of the major reasons why planning and constructing your garden shed, using DIY techniques, will be a very attractive prospect for a large number of people is the huge saving that is made compared to the cost of employing builders. Among the most logical approaches that can be taken to cut the general building costs and build a shed at home faster is by preparing earlier. Items such as Ryan Shed Plans might assist you with the woodworking nuances so you’d simply have a map of how it’s done.
Preparation will assist in avoiding frustration if a garden shed is the first major home improvement project. This pertains to the chain ranging from permission applications to supply lists. Finally, make sure to get a finale out of your project; something, which you can learn from.
Frequently Asked Questions About Building a Wooden Storage Shed
i) What are the disadvantages of wooden sheds?
The main disadvantage of a wood shed is cost, the initial cost of the wood shed is more than the cost of a metal shed. Furthermore, sometimes a wooden shed is not treated properly and all the necessary care that this construction type requires, so it can be damaged by weather conditions, including dampness and mold.
ii) What type of storage shed lasts the longest?
Metal sheds are more long lasting, fire, infestation, rot and weather resistant thereby making it easier to own and maintain. They can rust but they are more durable than wood in terms of its susceptibility to all kinds of weather. In addition, resin stands top on the durability index since it is resistant to all types of weather estate.
iii) How long should a wooden shed last?
Wooden sheds are almost as durable as vinyl sheds lasting for 20/25 years. However, if you maintain it properly your wooden shed should last even longer.
iv) What can I store in a wooden shed?
Sheds store household and garden tools and equipment, such as lawn tractors, gardening equipment and supplies. Also, it may be useful to store items that can not be placed in the house, for example gasoline, pesticides, or herbicides.
v) Should I buy or build a wood storage shed?
Building a storage shed offers another opportunity for personal creativity and cost saving – constructing storage shed. However, when you consider a shed kit, you don’t have to go through the tedious process of cost estimating for each material used. Often you receive a warranty on a pre-built shed, which means you won’t have to spend money on it in the future.
vi) What materials do you need to build a storage shed?
Traditionally, most sheds are built from wood. Making walls, there are walls using a 2 by 4-inch frame of pretreated lumber and faced with 7/16-inch OSB. This roof can be shingled, and the floor can be constructed of 2x6 joists and pressure treated plywood for the top walking surface.














