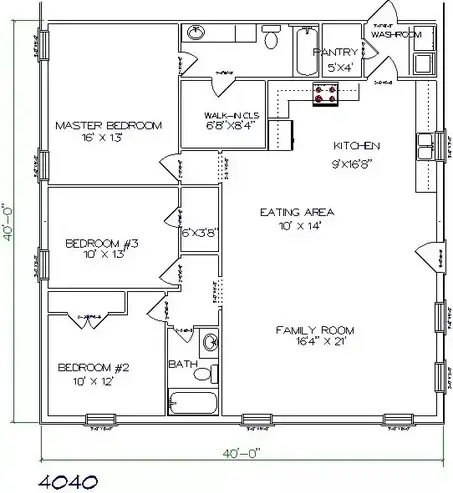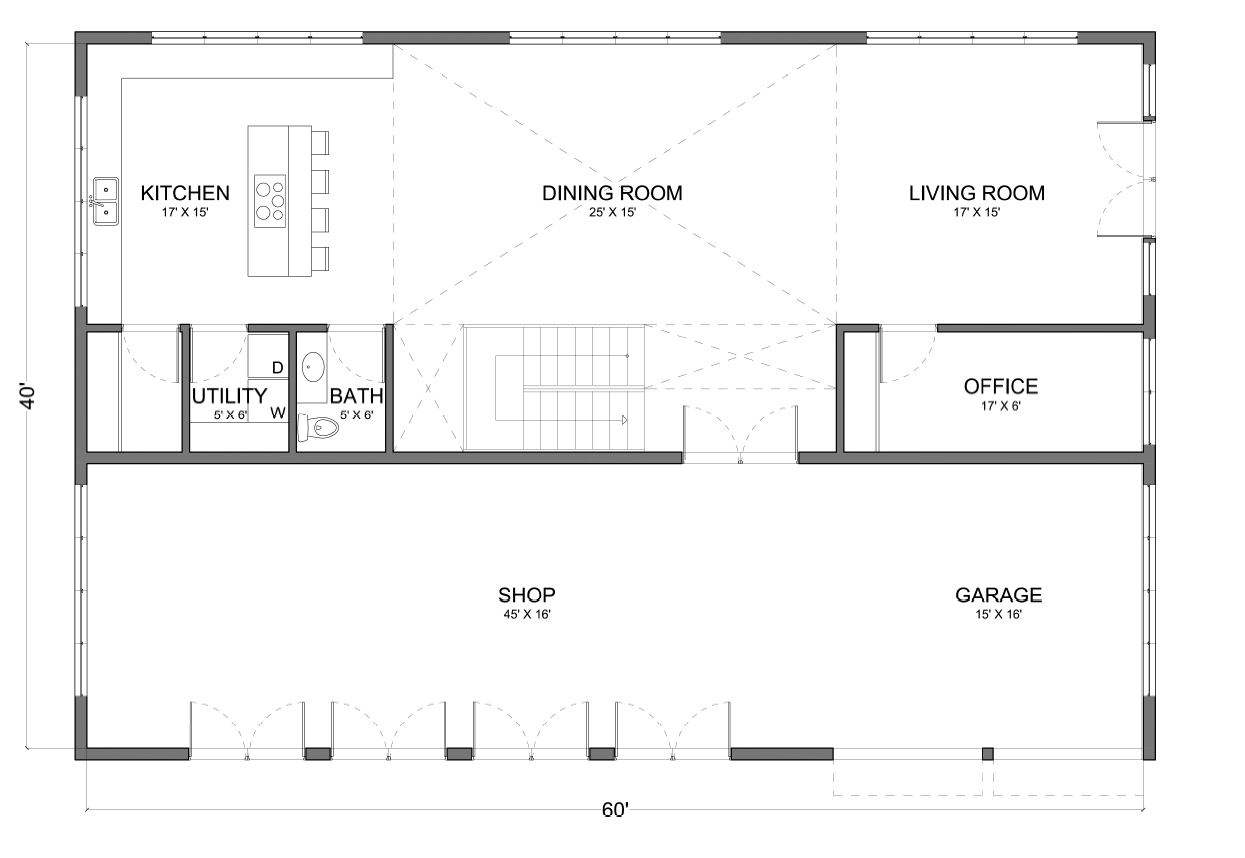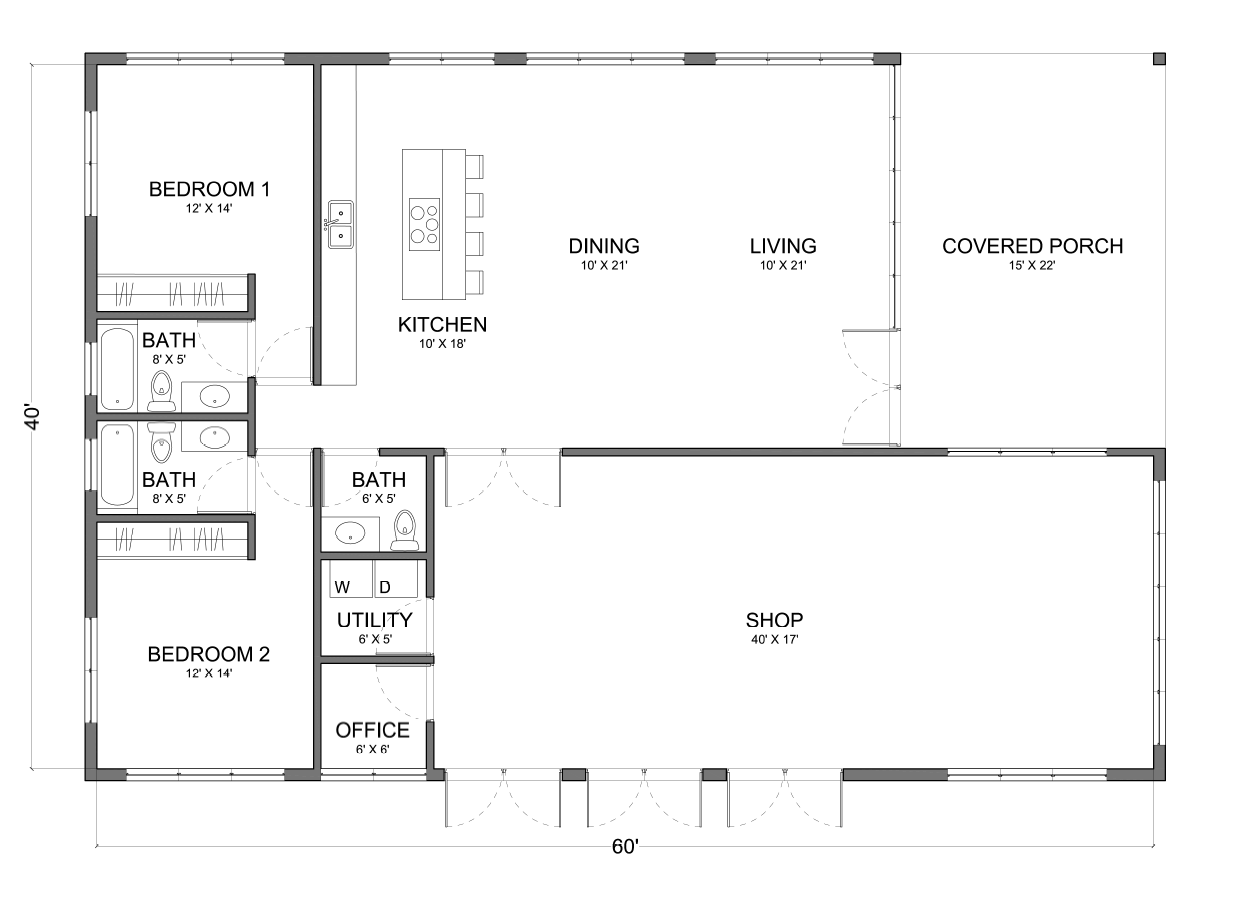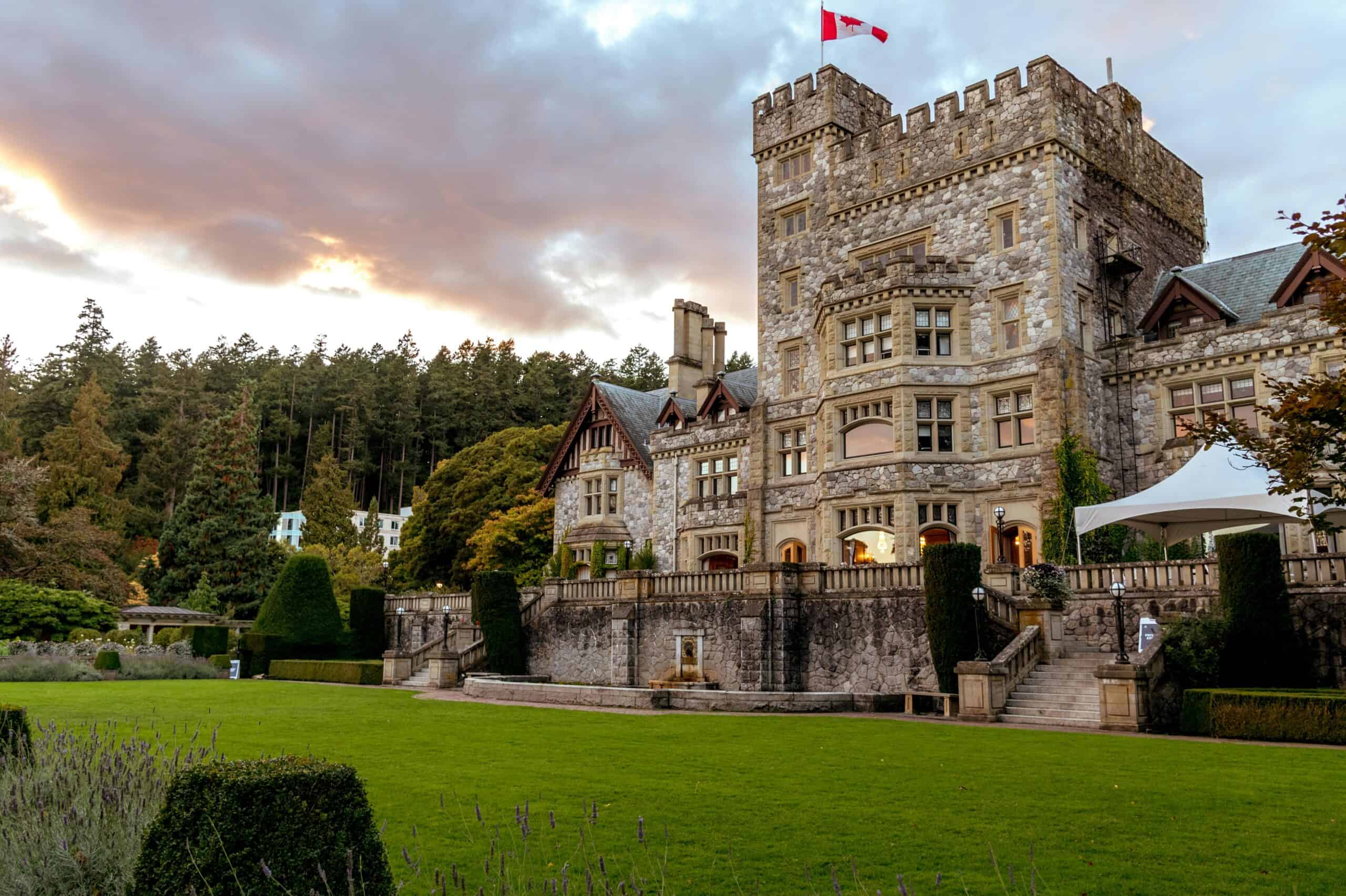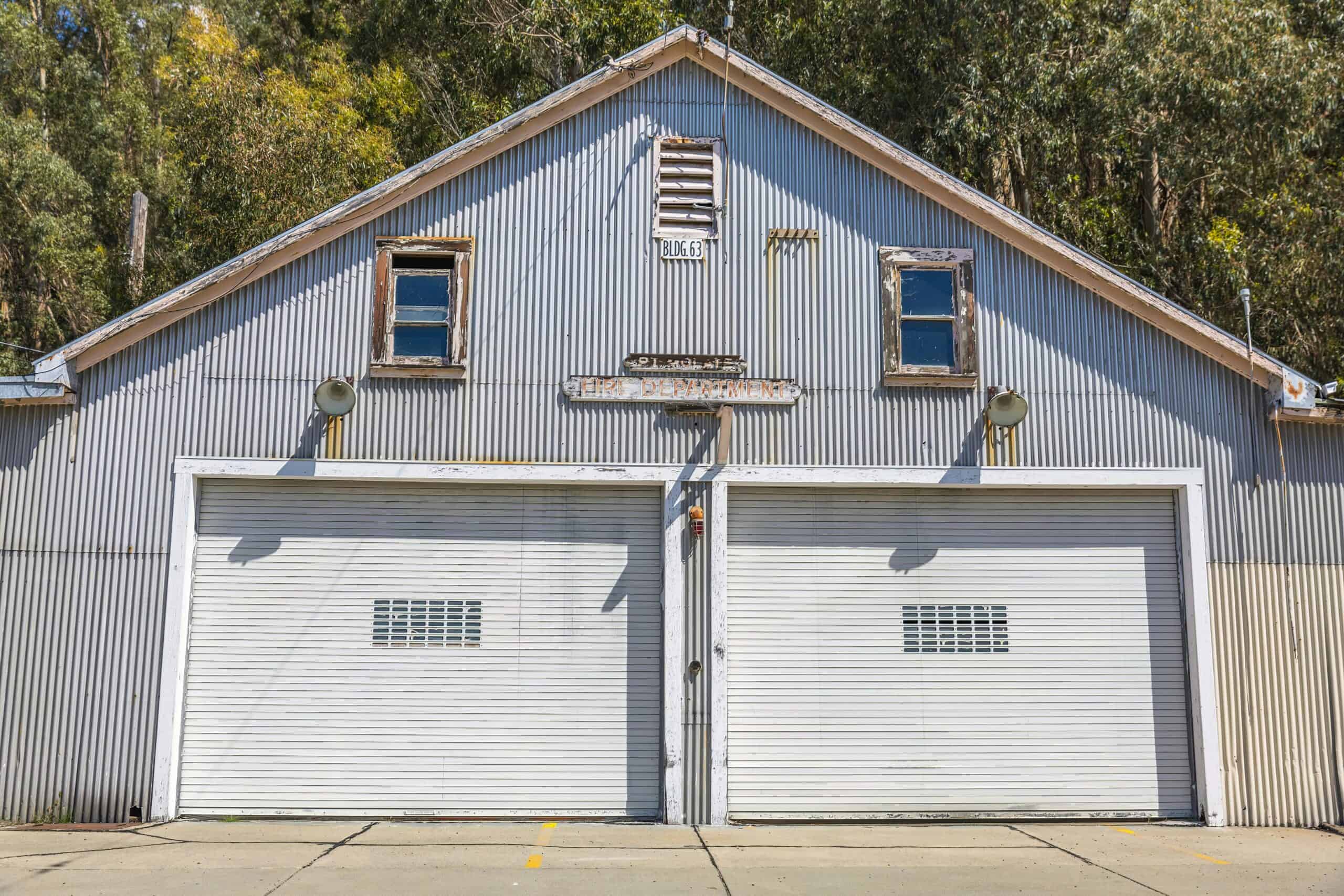Barndominiums are a growing housing trend that offer numerous benefits to homeowners. With a variety of floor plans available, you can build a barndominium for a hobby or business while staying within your budget. The floor plan assumes a basic shell with exterior walls in a metal building where you only shop for styles and designs.
Why Barndominium Floor Plans?
Barndominium floor plans are essential for designing your new home, maximizing interior space, determining bedroom sizes, and establishing an open living area to the kitchen. They also help you set a budget. While barndominium exteriors may resemble a rustic barn, the floor plans can be customized to suit your lifestyle.
In addition, the cost savings of building a barndominium are higher than building a stick-built timber frame home which costs $110 to $220 per square foot. Also, the timber building process is longer, making choosing the barndominium life a plus.
This post contains a collection of the top barndominium floor plans, along with photographs, that you can use to design your dream barndominium.
1. Open Concept Barndominium Floor Plans
Image Credit: pinterest.com
Open floor designs make the most of available space by reducing the number of walls between rooms in the living, dining, and kitchen. With this floor plan, there is little privacy, and walls are nearly non-existent, allowing you to be part of what is going on in your living space while cooking in your kitchen.
2. Barndominium Floor Plan With Loft
Image Credit: pinterest.com
Plans with lofts may be an open area that you may use as a game room, family room, craft room, and other purposes, depending on how they are planned. These barndominium layouts promote an open feel and make use of natural light.
These homes have wide barn doors and vaulted ceilings in the common spaces, and the open space makes the space feel and appear larger. It could contain a master suite with a walk-in closet and an ensuite bathroom.
3. 30×40 Barndominium Floor Plans (2 Bedroom Barndominium)
Image Credit: pinterest.com
Are you seeking for a traditional barndominium floor design to provide a sanctuary for your family? This 30×40 barndominium plan includes two bathrooms, and each bedroom can be accessible from one.
The 30×40 floor plan is ideal for families since it allows parents and children to use the toilet without leaving their bedrooms.
4. 40×40 Barndominium Floor Plan
Image Credit: innovativebuildingmaterials.com
If you are looking for a compact barndominium for your family, we offer this 40×40 floor plan. It consists of a tiny yet appealing plan that provides you with plenty of space to live comfortably while letting your personal style to flourish.
Although these barn homes are only 800 square feet, they may fit two bedrooms with enough room for bedside tables, a bathroom with a vanity sink or double sinks, an open living area, and a kitchen with countertops and cabinetry.
5. 40×50 Barndominium Floor Plans
Image Credit: innovativebuildingmaterials.com
The 2000 square feet will allow you to accommodate an office and three bedrooms. In addition, two bedrooms can share a bathroom via a hallway from the living area.
However, this concept lacks a traditional dining area and instead uses the kitchen island as a place to eat. The utility room can also function as a laundry room, with a half bath on the opposite side.
6. 60×60 Barndominium Floor Plans
Image Credit: innovativebuildingmaterials.com
This is your best plan if many people surround you, so you need space to host large parties and big holiday gatherings. Although homes using this plan vary in design, they mostly contain three bedrooms, allowing you to accommodate guests when planning your party comfortably.
They also include one master bedroom big enough to allow an oversized bed and bedside tables and enough storage in dressers and closets. The kitchens also have abundant countertop space and cabinets. Also, the plan might feature a formal dining room with access to patio decks or doors or a casual dining area that is also a media or gaming room.
7. 3 Bedroom Barndominium Floor Plans
Image Credit: barndominiumgarage.com
This floor plan demonstrates how livable and open a barndominium design is. For a feeling of greater space within the barndominium, the great family room, kitchen, and dining area are completely open. Apart from the master bedroom, it has two other bedrooms, slightly smaller than the master bedroom.
8. 4 Bedroom Barndominium Floor Plans
Image Credit: flooringdesignn.blogspot.com
This one is among the best floor plans for a barndominium for a family larger than three. In addition to a kitchen, a living room, two bathrooms, and numerous other spaces, you’ll get four bedrooms.
These plans are two stories; some come with a loft area that flows into the bedrooms and overlooks the main living areas.
Although you have a four-bedroom floor plan, it doesn’t mean all of them to have to be used as bedrooms. Instead, you can customize your extra room as a game room, office, or guest room.
9. 5 Bedrooms Barndominium
The huge 5-bedroom barndominium floor plan provides plenty open space and solitude to accommodate large families. To minimize constricting, it has two storeys, with the first floor including open living space and a kitchen area to offer you a pleasant vibe as soon as you step into the barndo.
When you get downstairs, you’ll find a laundry room, a half bath, a garage, and some shop space. The second floor also houses dual master suites, three big bedrooms, and two extra full bathrooms.
This layout maximizes space and allows large windows in almost every room, giving your living spaces an airy and light feel. Lastly, if you don’t need the five bedrooms, convert one into an office space, and the shop space can become a game room.
10. Two-Story Barndominium Floor Plans
Image Credit: innovativebuildingmaterials.com
This two-story barndo plan comprises an open living area which you can access from either the garage or through the double front doors.
The first level features a kitchen and a large living space, and although there is no dining area set aside, the kitchen area is spacious enough to place a dining room in its corner. On the second level, you will see two large bedrooms, each with a bathroom.
This is a perfect plan for large families thanks to its space and since it can also leave room for a home business or to enjoy your hobbies. Lastly, there is a large family room where you can gather to play games, watch movies, or place a pool table.
11. 6 Bedroom Barndominium Floor Plans
Image Credit: barndominiumlife.com
Most 6-bedroom floor plans are two levels to prevent the barndominium from appearing overly cramped with all the bedrooms, living space, and kitchen. This model is perfect for a large family since there is one master bedroom and five extra bedrooms, each with its bathroom
12. Farmhouse Style Barndominium Floor Plan
Image Credit: pinterest.com
A farmhouse floor plan consists of two levels: the first level has a master suite and an entryway that leads to the great area. The opposite end contains a dining and kitchen space, however this plan does not indicate whether there is a pantry, but you can make a bespoke design.
It also includes a guest bathroom off the entryway, a closet, and stairs leading to the upper level. The second floor includes a loft where you can look down on the first level. One half features two bedrooms that share a bathroom, while the other side has its own bathroom.
13. Barndominium with A Shop Floor Plan
Image Credit: innovativebuildingmaterials.com
This barndominium shell plan is meant for people who play as much as they work since it includes a shop. Plans with shops can be used for various things, including as a home business or to store recreational toys.
The home plan consists of a large covered porch that enters an open living, kitchen, and dining area. Two bedrooms come with full baths attached and windows on the two walls.
Can You Draw Your Floor Plan?
Yes, you can draw your floor plans using the best floor plan software. However, looking for available barndominium floor plans with pictures online with an architect and a builder would be ideal. Doing this with professionals gives you a better idea of what your rooms will look like with furniture and shows you how much private space you will have, even if your rooms are large enough.
What are Some Standard Features of Barndominium Floor Plans?
To understand what to expect from barndominium floor designs, you should be aware of some of their common elements. They include:
- Barndominiums have wide open flows of space
- Some incorporate both living quarters and workshops
- Some designs resemble, and some don’t resemble traditional barns
- Floor plans range from 1,000 to 5,000 square feet
- The large porches, balconies, and decks are common in outdoor living spaces in barndominium layouts
- Floor layouts will feature multiple lofts and stories
- It is common to find huge garages in barndominium floor layouts
How Much Do Barndominium Plans Cost?
A barndominium floor plan typically costs between $800 and $2,900 for a single pdf file and a license for one building project. However, the price varies depending on several aspects, including the number of plan sets or copies, the plan type (PDF vs. CAD software files), and the license agreement, which can be single or unlimited use.
Overall, barndominium building costs are lower, but there are some factors to consider when designing the floor plans to stand out from other house ideas. Some major concerns are:
- Entryway design
- Exterior wall material
- Wraparound porch
- Exterior design elements
- Vaulted Ceilings
- Garage Placement
- Gambrel roof
- Window placement
Factors to Consider When Choosing the Best Floor Plan?
1. Number of Bedrooms
When choosing a floor plan, one of the most important elements to consider is the number of bedrooms. Whatever floor plan you choose, be sure you have enough bedrooms to accommodate your current family or future ones.
Some people may also choose an extra bedroom to accommodate their guests. The barndominium is a shell that allows you to build your floor plan whatever you like.
2. Number of Windows
When choosing your ideal floor plan, you will want to consider how many windows you want every room to have and where you want the windows to be. To make this decision, you will also need to consider the size of the windows, like the floor-to-ceiling in the living area.
3. Type of Doors
Another key factor is the variety of doors available, such as sliding barn doors in bathrooms or sliding glass doors in the master suite leading to the patio. With the variety of house plans available, you can design your own door, have one built for you, or select a floor plan that already includes one.
4. Local Building Codes
Lastly, when designing your barndominium plans, you must know your local building codes. These regulations inform you how to make your barndominium adhere to your local area’s rules. Some of them include
- How to make your barndominium fire resistant
- How many bedrooms can you have per square footage
- How many windows should be in each bedroom
- How tall can your building be
- How many safe exits should you have
- How wide should your hallways be
- Height of a light switch
- The structural integrity, ventilation, construction materials
Conclusion
Whether you are looking for a floor plan with extra bedrooms, a tiny house plan, a shop, or a dedicated office space, there is something on or list.
Barndominium building costs vary greatly, but on average, it costs between $30 and $40 per square foot. We hope that the barndominium floor plans listed above will assist you in finding the perfect home for your needs.
We previously discussed what you should know before selecting a barndominium floor plan, and now it’s time to choose the ideal floor plan for your requirements.
Image Credit: homestratosphere.com








