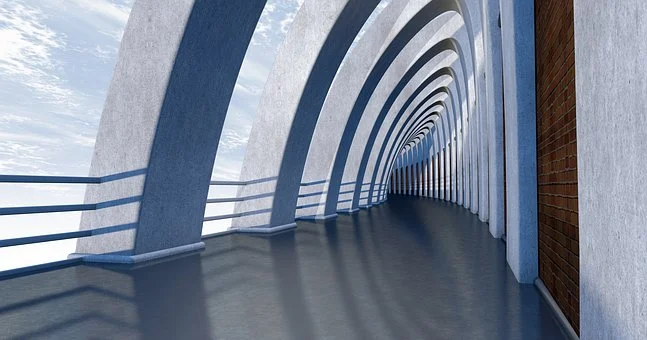New York’s NoLita (or North of Little Italy) will soon be receiving a new landmark by Pritzker Prize laureate Tadao Ando. The electric and diverse atmosphere of Lower Manhattan, with its vibrant nightlife and ample shopping and restaurant opportunities, provided a perfect spot for the high-end residential development. Sumaida + Khurana, the real estate developers of the project, have been set on bringing to New York world-renowned architects who have never designed buildings in the city. On seeing what was then a parking garage on 152 Elizabeth Street, founders Amit Khurana and Saif Sumaida knew that they had found the perfect site for one of their favorite architects and living legends – Tadao Ando.
The 3000 square meter structure is intended to serve as a deep architectural statement that celebrates the area’s industrial heritage. Invariably, the project will include Ando’s signature materials, such as in-situ concrete, galvanized steel, and volumetric glass, as well as the architect’s command of the dance of light and shadow, water, and nature. The complex will rise seven floors and comprise seven unique houses with bespoke furnishings ranging from two to five bedrooms. 152 Elizabeth Street will also have one of New York’s biggest green walls, encompassing the whole building’s south-facing façade.
A home has to be a place where you can reflect on your life. When you come home, 152 Elizabeth should give a quiet feeling – Tadao Ando
The design proposal hopes to bring about a one-of-a-kind ambience by influencing a confluence of natural elements: light, water, sound, and air. At the entrance lobby, for example, a floor-to-ceiling water wall that flows on grooved glass panels staged in front of a slit of diffused natural light brings these seemingly alien elements together in a surreal composition. The approaching resident is able to appreciate the tension between light and shadow and how the architectural concrete is animated in ever-shifting shades of grey. Still in the lobby, a dynamic fog and light installation will be curved into the concrete wall, and it will transform depending on the time of day or night, weather, and season. This will deepen the sensorial stimulation and make the lobby a worthy gateway into a sanctuary away from the dizzying bustle of the city.
Project Information
Architect: Tadao Ando
Location: NoLita, New York, USA
Project Architect: Masataka Yano
Architect of Record:Gabellini Sheppard Associates
Interior Design: Gabellini Sheppard Associates
Project Manager: Alex H. Iida
Area: 3000 sqm
Status: In Progress
Photographs: Noë & Associates and The Boundary, Tadao Ando










