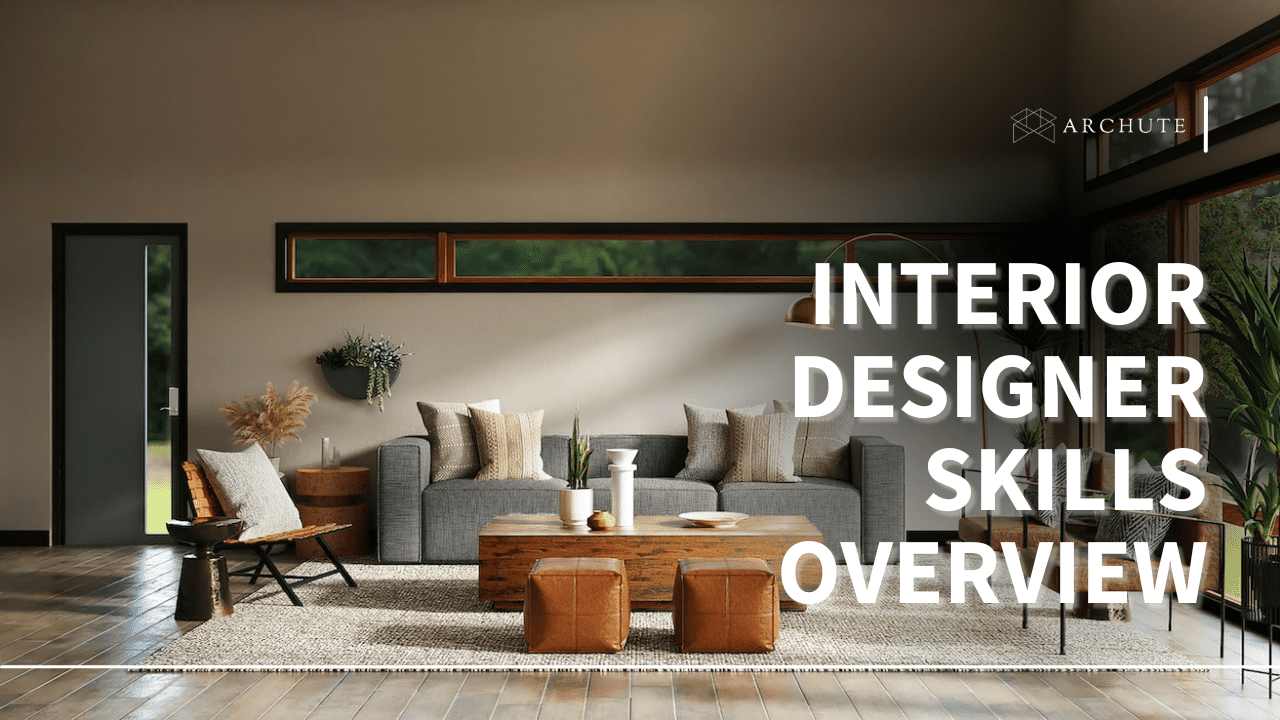At Lincoln Road, Robert Wennett, a private real estate developer and art collector, wanted to solve a critical urban problem in Miami Beach – parking. With 20 years of experience in real estate, Wennett aimed to create a ‘civic building’—not just for commercial profit but as a lasting legacy.
After interviewing several architects, he enlisted the Swiss architectural practice Herzog & de Meuron to reinvent the quintessential parking garage into an entity that would be identifiable and accessible to local residents—one that would stir up the social ambiance in Miami.
The result was 1111 Lincoln Road, a mixed urban development project planned on four parcels of land. First, the existing building, a brutalist structure from the Cold War era that housed the Suntrust Bank, was renewed to accommodate retail programs.
Wennett insists that “Great architecture comes out of the quirkiness of the site,” and that the juxtaposition of the old and new can add to the richness of the spirit of a place. Secondly, the star of the project, a concrete monolith of parking, retail, and a private residence was attached to the Suntrust building. And finally, a two-story building with a relocated bank on the ground floor and inward-looking residential units on its upper floor was designed.
If you had free rein with the site it would never have been so interesting. Great architecture comes out of the quirkiness of the site – Robert Wennett
The centerpiece of 1111 Lincoln Road is indisputably the car park. To design it, Herzog & de Meuron studied the context of Miami Beach – a place teeming with life and a dynamic urban experience. The easy route would have been to design a standard parking garage atop a retail base, with a skin that hid the apparent ‘ugliness’ of the vehicles and a recessed penthouse on the topmost floor.
But that would have insulted the lush complexities of the everyday social synergies along Lincoln Road. Instead, the design team was inspired to contrast the existing ‘opaque’ Suntrust building by envisioning an open concrete structure.
Miami has its fair share of facades, so having a building draw its identity by being unabashedly naked is a welcome reprieve that immediately sets it apart. The design’s skeletal structure lends it a timeless quality: it seems like it’s still under construction while remaining undeniably ostentatious.
The parking garage has plates with varying floor-to-ceiling heights. These double—and triple-volume spaces let the building breathe and enable it to be more than just a parking garage. This vision has seen 1111 Lincoln Road host dinner parties, wine tastings, photo shoots, concerts, and even weddings. It is far from being solely utilitarian—a car park with a soul!
Here, the structure is the architecture. A mosaic of floor plates, jutting Vs, slanting columns, and connecting ramps create the eventual ensemble. The seemingly haphazard placement of these elements was driven by complex site and building code forces.
An unenclosed structural stair in the center of the building enables the pedestrian circulation within the garage to be a rewarding and panoramic experience. This apparent expansion and contraction of space as one accesses the various levels, as well as the broad vistas of the surrounding coastal landscape, adds to the intrigue and layering of an insatiable curiosity.
There was a deliberate intention to eliminate everything people hate about parking garages: low ceilings, overhead lights, narrow ramps, ugly pipes, and sprinklers. All directional signs are placed on the ground, leaving the overhead surfaces uncluttered and distraction-free.
This intentionality brought on board Wolff Olins, the brand consultancy behind the Tate Moderns and 2012 London Olympics brands. For 1111 Lincoln Road, a subtle and understated signage design was opted for, leaving the building as honest as possible.
1111 Lincoln Road was recently sold to Bayerische Versorgungskammer, a German investment fund, for a sum in the region of $283 million. Considering that Robert Wennett bought the property for $23.5 million in 2005 and developed it with a combined cost of $65 million, there is a hefty premium that comes with good design.
It is safe to say that Herzog & de Meuron have succeeded in creating a building in motion that twists one’s senses, simultaneously presenting multiple perspectives – a truly unique milieu in Miami Beach.
Project Information
Architect: Herzog & de Meuron
Location: Miami Beach, Florida, USA
Client: MBeach1 & Robert Wennett
Architect-of-Record: Charles H. Benson & Associate Architects
Partners-in-Charge: Jacques Herzog, Pierre de Meuron, Christine Binswanger
Project Leads: Jason Frantzen, Mark Loughnan, Nils Sanderson, Charles Stone
Project Team: Karl Blette, Christopher Haas, Yong Huang, Yuichi Kodai, Paul Martinez, Mehmet Noyan, Caro van der Venne, Savannah Lamal
Structural: Optimus Structural Design
MEP & HVAC: Franyie Engineers, Inc.
Civil: Kimley Horn and Associates
Landscaping: Raymond Jungles
Branding & Signage: Wolff Olins, Tom Graboski
Contractor: G.T. McDonald Enterprises, Inc.
Site Area: 2 510 sqm
Project Area: 22 575 sqm
Status: Completed, 2010
Photographs: Hufton + Crow













